
Sewage plant by Padilla Nicás Arquitectos features asymmetric pitched roofs
Buildings with irregular profiles and juxtaposing cladding materials help to break up the volumes and reduce the visual mass of this sewage treatment facility in the Spanish town of San Claudio.
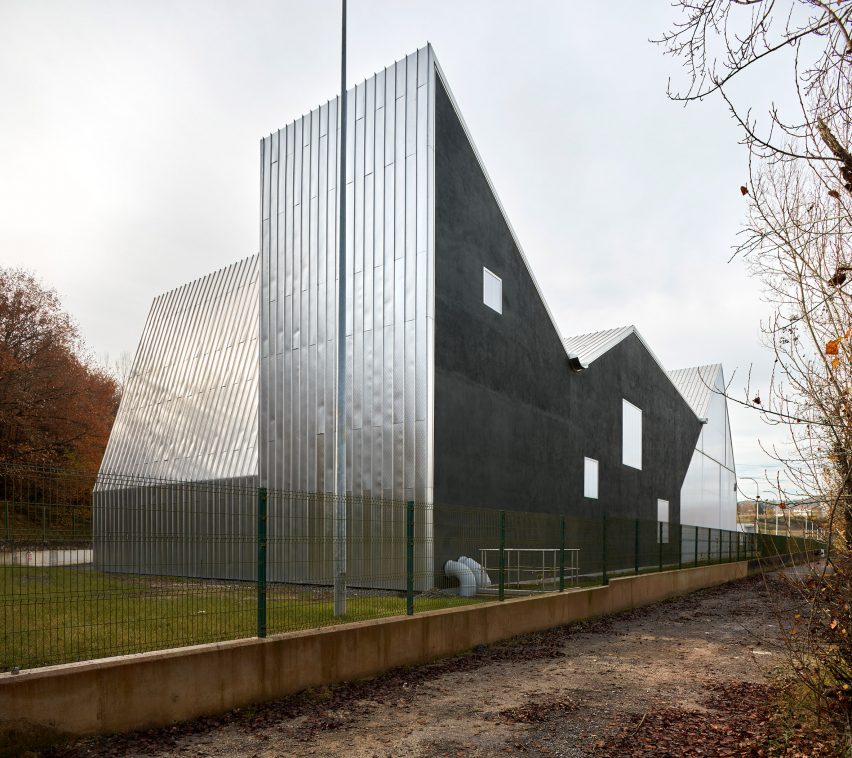
Madrid studio Padilla Nicás Arquitectos developed a design for the facility near Oviedo that comprises a series of structures with different uses and corresponding forms dotted across an elongated site.
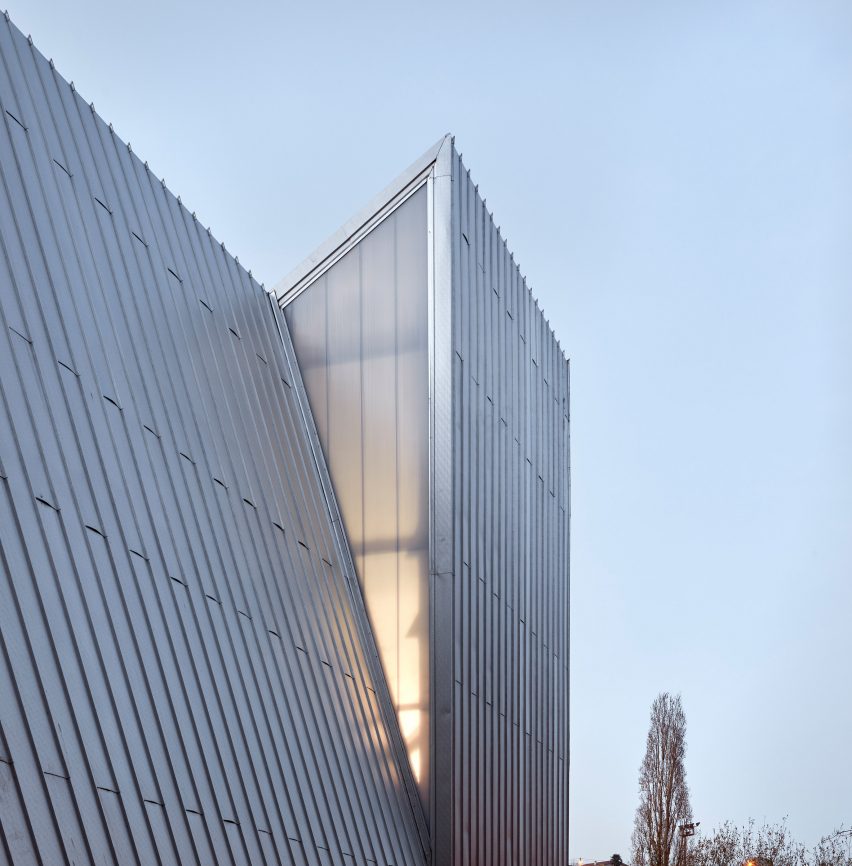
The arrangement and scale of the buildings is determined by the standard configuration of the sewage treatment plant, which has particular engineering and hydraulic requirements.
Each of the new additions to the existing site also accommodates technical equipment such as hoists, crane bridges and vertical pumps that dictated their height and the angle of pitch of the various roof sections.
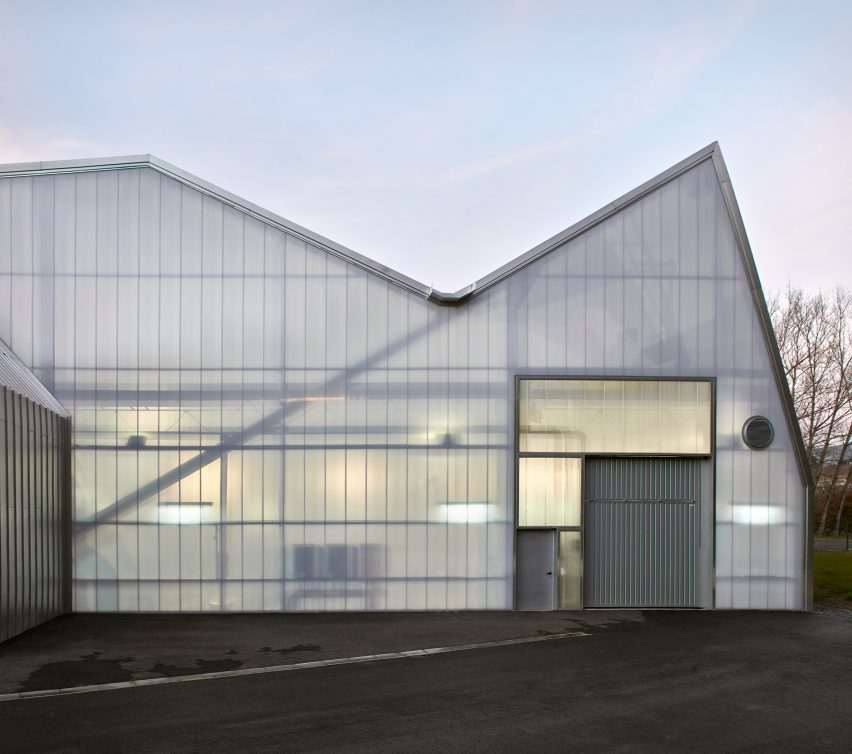
"With the positions of each element fixed and knowing the needs of free heights in the different parts of each building, our objective is to provide new volumes that respect the rural environment in which they are located," said the architects
The project team added that the structures must "meet the needs of use and heights demanded, using materials of low cost and simple maintenance."
"The whole is a cocktail of different buildings forced to understand each other in a green and privileged rural environment."
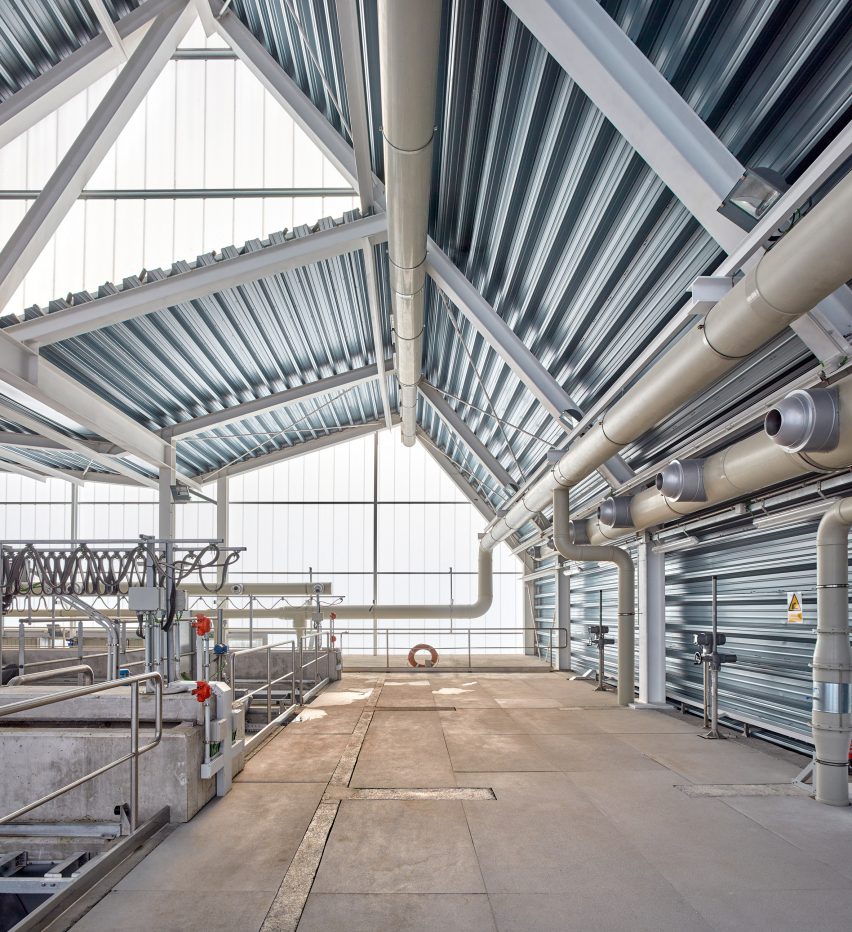
Wastewater entering the facility at one end first passes through the primary treatment building, which is the largest of the sewage plant's structures.
This building and a secondary treatment centre feature metal frameworks, which are set above the concrete vats that water circulates through during the processes used to remove contaminants.
Their forms are broken up into staggered volumes with pitched roofs of varying angles. The resulting composition of similar yet distinct forms references the arrangement of buildings within the nearby hamlet.
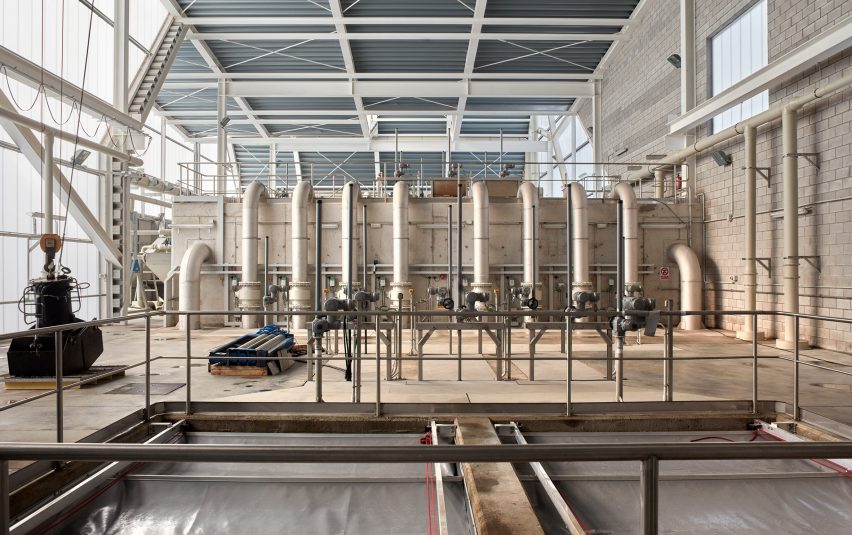
The two treatment buildings are partially clad in panels of aluminium with standing seams, which produce gentle reflections that help to reduce their visual weight.
End sections are filled in with either dark-plastered concrete or translucent sheets of polycarbonate that further lighten the structures and allow natural illumination to reach the interiors.
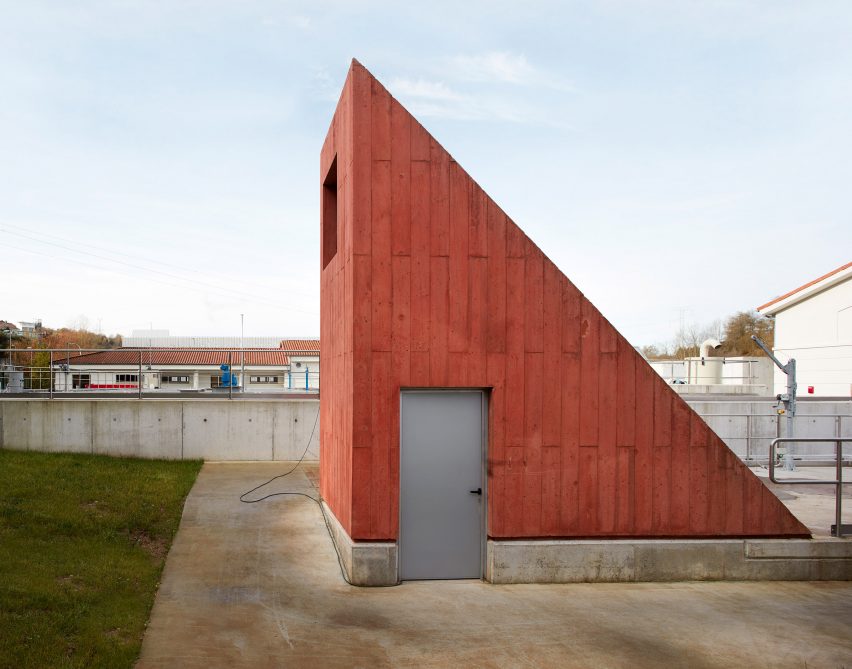
Apertures of varying sizes scattered across the dark facade of the primary treatment building are intended to enhance its composite configuration and make it more difficult to determine the structure's true scale.
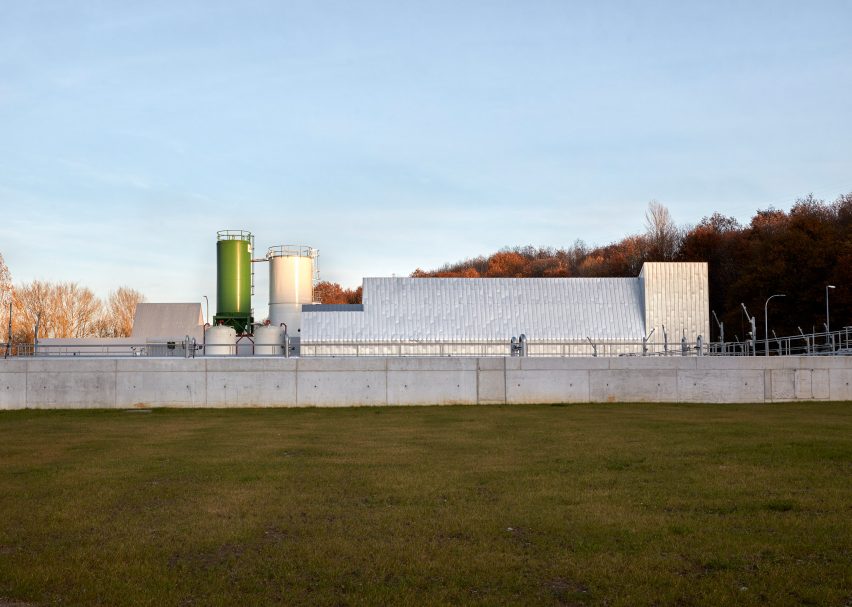
Along the length of the site, three triangular concrete volumes provide access to underground pipelines. Their coloured surfaces help to aid identification and their role within the process.
Photography is by Mariela Apollonio.