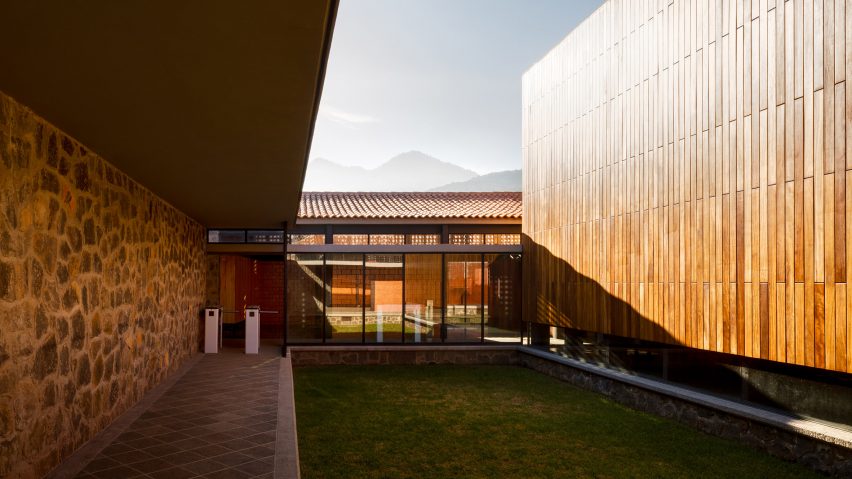
Gardens separate rooms wrapped in brick, stone and wood at Mexican courthouse
An oval stone wall encloses brick and timber volumes that offer varying levels of privacy and connection with the gardens at the centre of this courthouse in Pátzcuaro, Mexico, by Mauricio Rocha and Gabriela Carrillo.
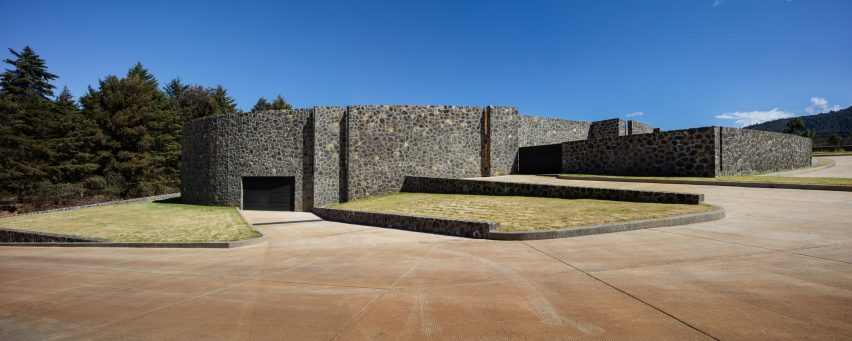
The courthouse was designed by Rocha and Carrillo's architecture studio in response to a requirement to update all of Mexico's justice facilities so that oral trials open to the public can be conducted instead of the previous written process.
In cater to the different requirements of this updated system, the architects developed a proposal for a building based around flexible spaces that can accommodate both the traditional and the new oral trial formats.
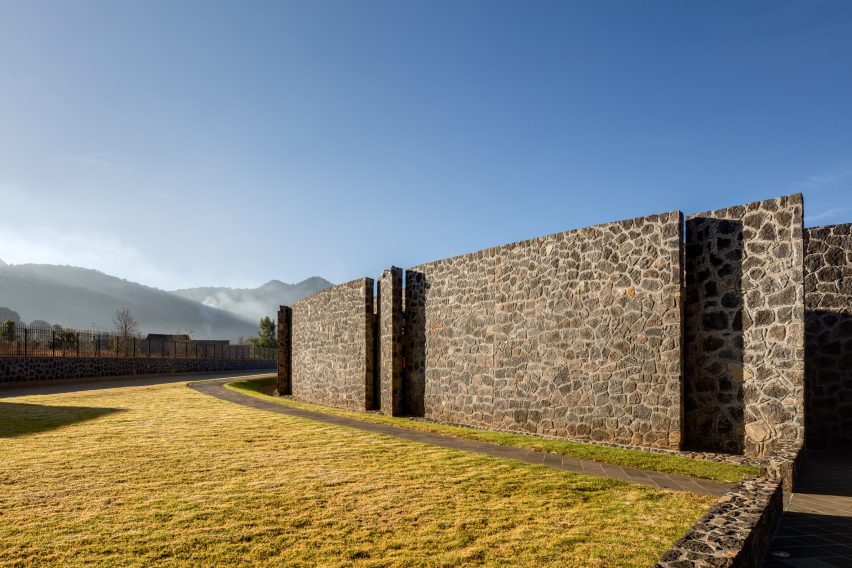
The building's various functional spaces are grouped depending on their use and organised to facilitate straightforward circulation whilst ensuring appropriate levels of security. Different areas are designated for use by judges, prisoners and visitors.
Situated on a sloping site on the edge of the town, the building's plan is divided into stepped parallel blocks separated by exterior gardens.
This arrangement enables the spaces to achieve varying outlooks and levels of transparency that create a sense of openness mitigated by barriers made from materials such as perforated brick walls.
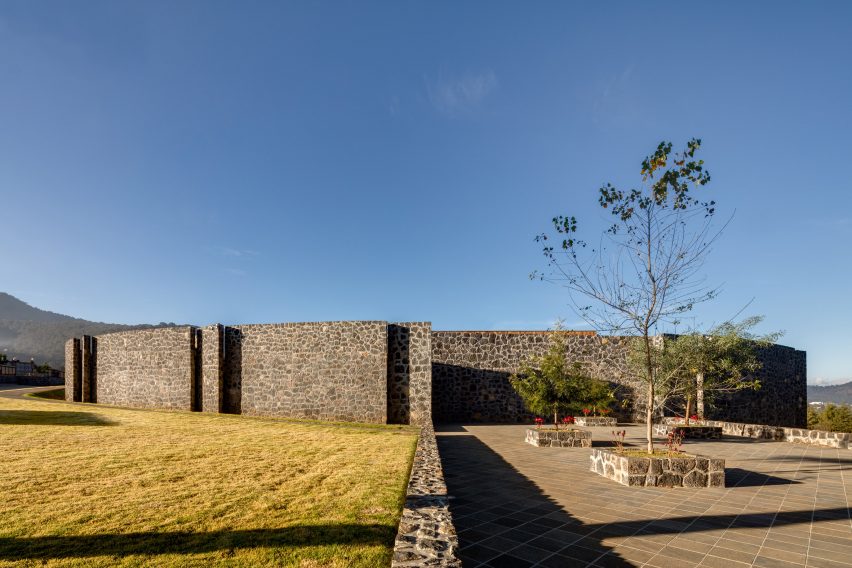
"Since jail architecture has been designed to be observed, the new design must be an exposed system, opened to democracy, to the citizenship, with lighted paths, shadows, wind and silence," said the architects.
The entire floor area is enclosed within the curving stone wall, which varies in height from five metres at the highest point of the site to eight metres at the other end.
The wall is built from volcanic stone obtained from the site and forms a robust surface that lends it a strong, archaeological presence within the landscape when viewed from outside.
An aperture in the wall on one side provides a way in for visitors and staff. The entrance is positioned at the centre of the building and connects directly with the two main courtrooms.
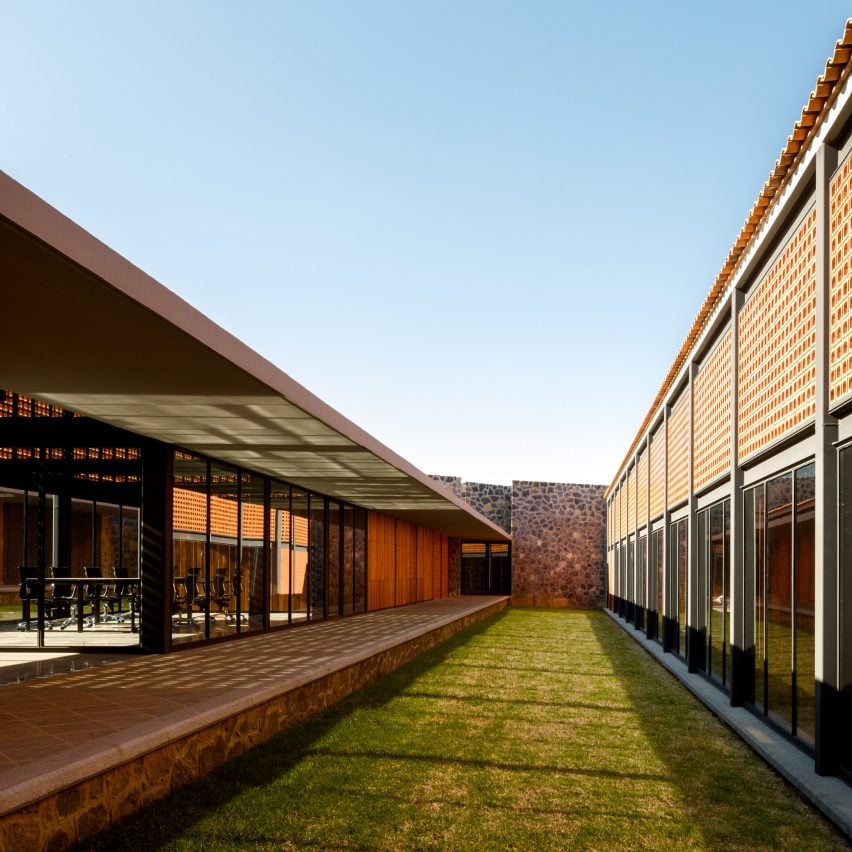
These spaces are accommodated in symmetrical wooden volumes separated by the main garden. The timber surfaces provide suitable sound insulation and acoustics, while low-level windows ensure privacy.
A separate entrance for prisoners is located at the lower part of the site. A dedicated corridor is used to transport them from a waiting room to the courtrooms.
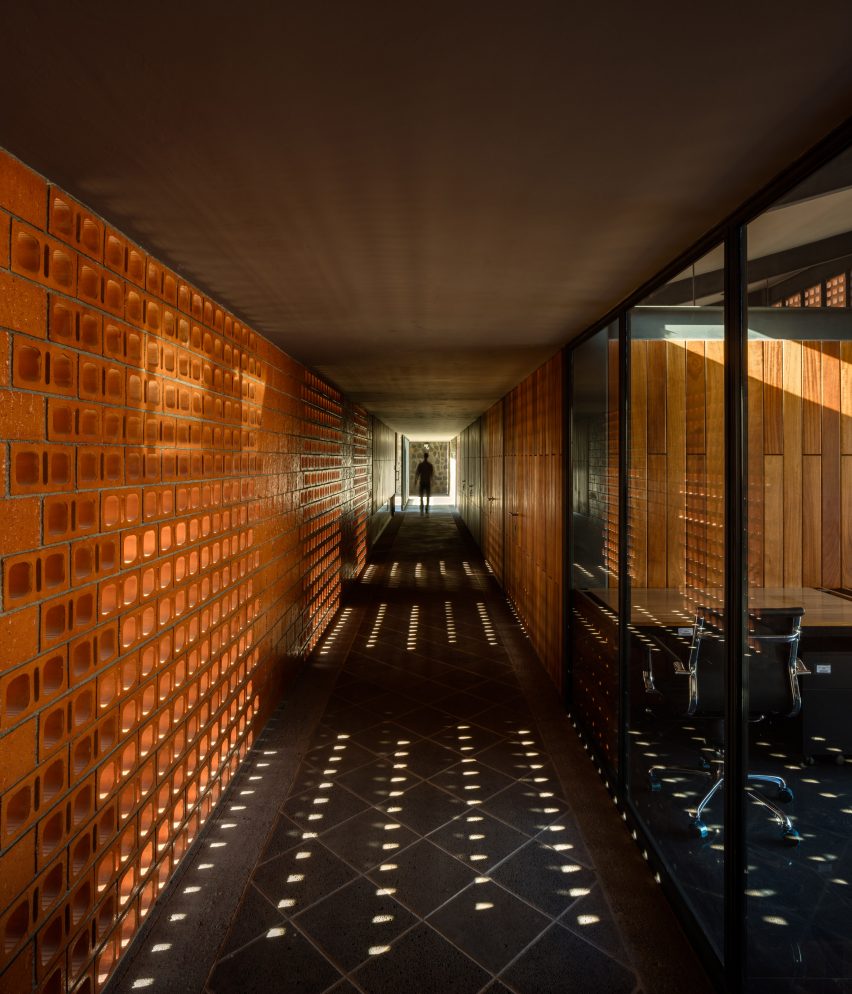
The remaining structures that house the reception areas and judges' offices feature brick walls and sloping tiled roofs. These structures reference vernacular architecture in a region that experiences significant rainfall.
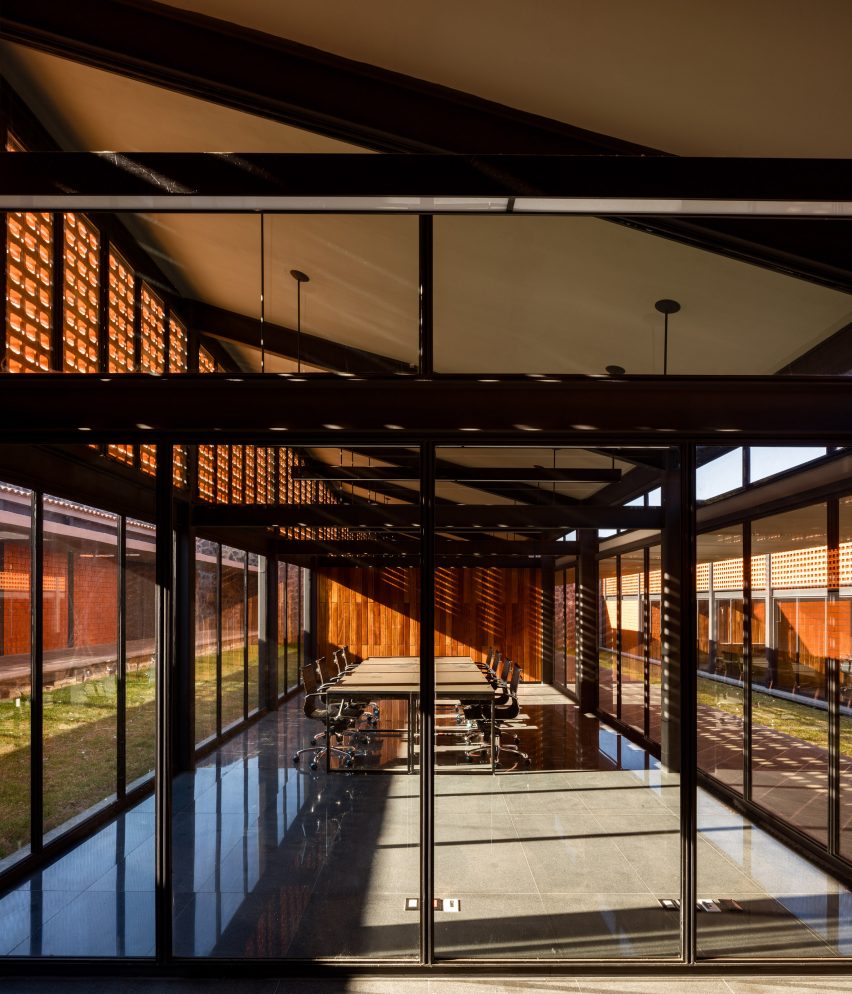
The administrative areas are lined with glazing that provides an open outlook towards the adjacent gardens. Sections of perforated brick below the highest point of the ceilings allows dappled light to enter these spaces.
Photography is by Sandra Pereznieto, Rafael Gamo, and Alejandro González.