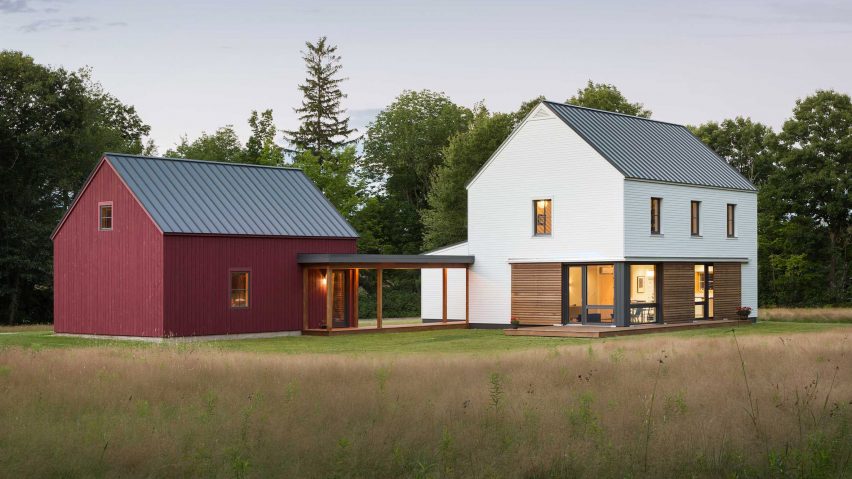American design-build firm Go Logic has created a range of factory-made dwellings that were designed using passive house standards and can be constructed onsite in less than two weeks.
Called Go Home, the line features 10 models ranging from 600 to 2,500 square feet (56 to 232 square metres). The largest homes contain two floors and four bedrooms, while the smallest is a one-bedroom, single-storey cabin with an open area for cooking, dining and eating.
"Every house was designed for comfortable, open-plan living, easy care and low operating costs," said Go Logic, a design-build firm founded in 2008 and based in Belfast, Maine.
The designers drew influence from local architecture – including barns and cottages – while conceiving the modern-style dwellings, which feature simple geometries and sloped roofs.
"The Go Home look, an understated rural modernism, draws from the proud, practical New England vernacular and makes itself at home in a wide variety of settings," the firm said.
In some cases, the plans are replicas of existing projects by Go Logic, including the Cousins River Residence and Little House on the Ferry, both located in rural Maine.
Customers select from several types of exterior cladding, such as fibre-cement clapboards, Eastern white cedar shingles, charred cedar boards and corrugated weathering steel.
The firm offers a range of options for other elements of the home, from window trim and porch decking to interior flooring, appliances, lighting and hardware.
Cabinetry, along with bathroom vanities and medicine cabinets, are sourced from IKEA.
The prefab dwellings were designed using passive house standards, with components and systems having been "developed and exhaustively field-tested over the past eight years", the firm said.
Exterior walls panels up to 30 feet (nine metres) in length, along with interior walls and wooden flooring, are built in a climate-controlled factory.
The material is then delivered to the building site and craned into place atop a slab-on-grade foundation.
"A prefabricated-truss roof follows, yielding a weather tight, air-sealed building shell in less than two weeks of onsite construction," the firm said.
A small array of photovoltaic panels helps generate power for the home. The architects incorporated a number of features to help reduce energy usage, including a super-insulated building envelope, triple-glazed German windows, and a heat-recovery ventilation system that supplies a constant flow of fresh air.
"The result is a house that saves over 80 per cent of the energy consumed by a conventional building, while providing a healthier, more comfortable living environment," the firm said.
"We're constantly refining our systems for low maintenance and durability, further reducing life-cycle costs," the firm added.
Base prices start at $179,000 (£140,560), which covers all design and construction work, including site improvements, installation of the foundations and utility connections.
Customers can shop for homes on the Go Home website, and add options such as a barn, a detached garage or a covered porch. The dwellings are available in New England and beyond.
"Each Go Home comes with straightforward pricing for construction within Maine," the firm said. "For projects outside of Maine, we provide custom pricing that reflects local costs."
Other factory-made dwellings in the US include a line of prefabricated tiny houses by San Francisco-based Avava Systems, which ships the building components in flat-packed boxes in order to enable easier transportation and assembly.

