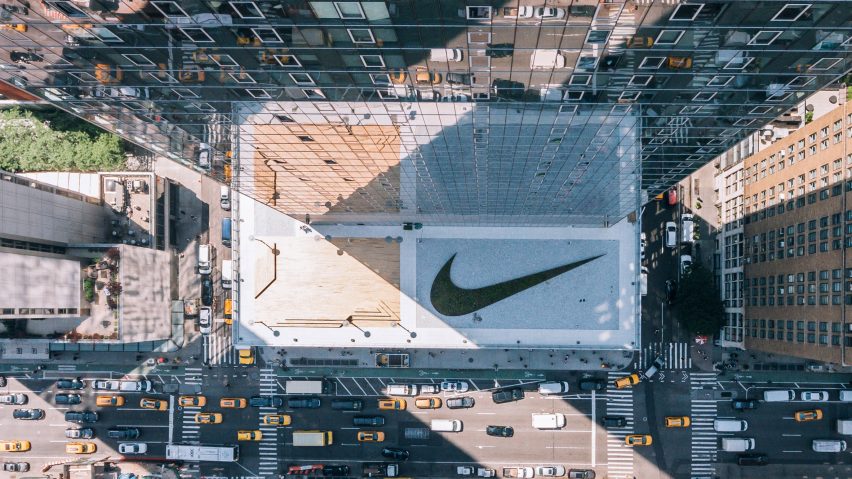Sedum plants form a huge tick on the roof of Nike's new headquarters in New York, which also features an indoor basketball court, meeting rooms in a van and bleacher-style stairs.
Nike NYHQ occupies six floors of a building on 855 Avenue of the Americas, designed by the brand's Workplace Design + Connectivity team with New York-based Studios Architecture.
The sports giant, which was founded in Oregon, opened the offices to establish a stronger connection with the city. The planted version of the brand's famous logo, which is visible from the Empire State Building, is one of the more prominent examples.
The indoor basketball court, which measures 4,000 square feet (approximately 371 metres) and seats 400, is a more community-focused feature. It will host local league and high-school team games, and also be available for Nike employees.
The sportswear brand has already presented its deep affinity with New York in recent campaign #NewYorkMade, which includes a series of community collaborations and interventions across the city.
As part of the campaign, it enlisted Brooklyn-based artist Kaws to paint his signature motifs across two basketball courts.
Inside, the headquarters is designed as a series of open-plan and "freestyle" spaces intended to encourage creativity and collaboration among the 180 employees.
Open-air meetings and relaxation will take place on the roof terraces, while a Volkswagen van installed on the third floor can host other get-togethers. The design team chose the van as a reference to the original vehicle that Nike co-founder Bill Bowerman and first employee Jeff Johnson used to distribute the shoes.
On the second storey, a variety of workspaces enable different teams to collaborate, while desks designed by office furniture designers Mash Studios with Nike allow for both sitting and standing.
Also on this floor are a series of different-sized conference rooms, which are decorated with custom-ceiling tiles that Miniwiz made from recycled materials, and a library.
The interiors reference a series of sporting motifs. A wooden stair that leads up to the third floor extends into bleacher-style stadium seating, and a truck offers employees a "grab-and-go food market" like those found at sports games.
A tunnel that forms the entrance to the building is designed to make employees feel like an athlete entering a stadium.
The HQ also includes a "state of the art" marketplace showroom, and a series of spaces focused on the health of staff like a wellness rooms and a Nike+ fitness studio.
Decorative features include a mosaic of Michael Jordan's iconic basketball dunk behind the coffee bar, as well as black and white tiles that New York artist Micah Belamarich has illustrated with Nike and New York's historical moments, athletes and sports.

