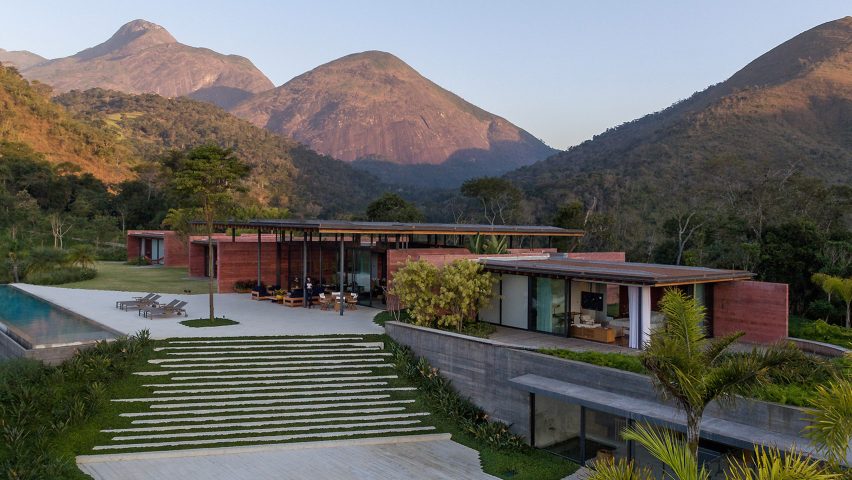This house in a mountainous district near Rio de Janeiro features pigmented concrete walls and a broad overhanging roof that enclose a sequence of living spaces opening directly onto the landscaped grounds.
Casa Terra is situated within the prosperous Itaipava area, where many wealthy residents of the Brazilian city have holiday homes served by high-end restaurants, members' clubs and golf courses.
Local studio Bernardes Arquitetura designed the 1,000-square-metre property as a weekend home for a couple with two teenage children. It contains five bedroom suites along with a range of living and leisure spaces.
The building is situated on top of a hill to ensure its living areas enjoy the best views of the surrounding countryside. Landscaped gardens step down the hillside to connect the house with the nature beyond.
"We wanted to create a single-storey construction that lands seemingly smoothly on the ground due to the volumetric composition generated by the articulation between the horizontal and vertical planes," architect Thiago Bernardes told Dezeen.
A 60-metre-long central gallery provides the building's main circulation axis. The rooms are arranged alternately along either side of this spine, creating a series of autonomous volumes.
Each of the rooms is flanked by solid walls made from pigmented concrete. The hue was carefully chosen following several tests to find the closest match to the reddish colour of the local earth.
The end walls of the projecting volumes are glazed to frame views of the landscape, while the gaps between the concrete walls contain accessible outdoor spaces.
"The parallel walls generate spaces while defining residential functions and creating patios that open to the main garden," said Bernardes.
"The route along the central circulation reveals a succession of openings and closures while offering constant visual contact with the exterior."
The largest of these open-ended volumes contains the lounge, kitchen and dining area, which extends out onto a terrace sheltered beneath the broad overhanging roof.
This roof is supported by pillars so as to make it appear as if hovering above the concrete walls. The effect is generated by the integration of glazing inserted into a metal framework along the tops of the walls.
The stone floor of the living area merges with a terrace that leads to a swimming pool looking out towards the mountains. The paving here and in front of the other rooms features irregular edges that accentuate the smooth transition from interior to exterior.
Behind the lounge is a sheltered verandah with outdoor seating. The main floor also houses a television room, the master suite, a guest room and three more bedrooms.
A lower level that is partly submerged in the terrain contains technical areas, a garage, playroom, gym, wine cellar and staff accommodation.
Photography is by Leonardo Finotti.

