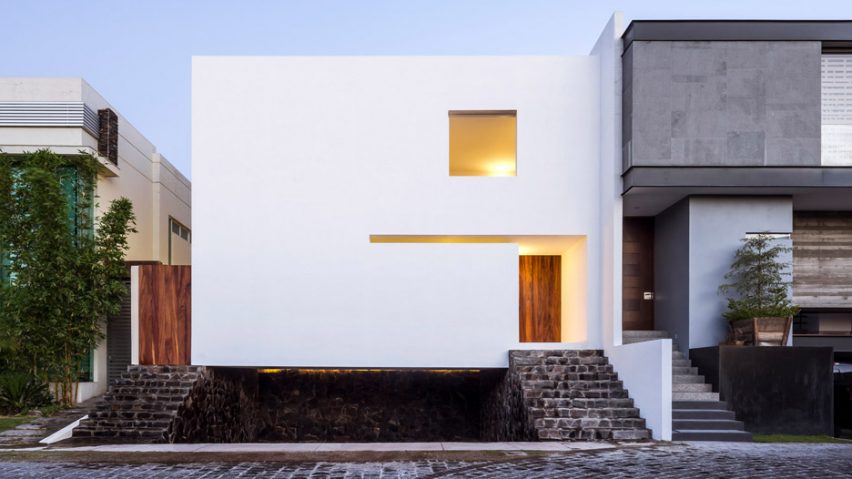
Abraham Cota Paredes' inward-looking Cave House features huge window to tree-planted atrium
Behind the white walls of this house in Mexico, architect Abraham Cota Paredes has carved out a courtyard and added a huge window to offer views of a tree planted inside.
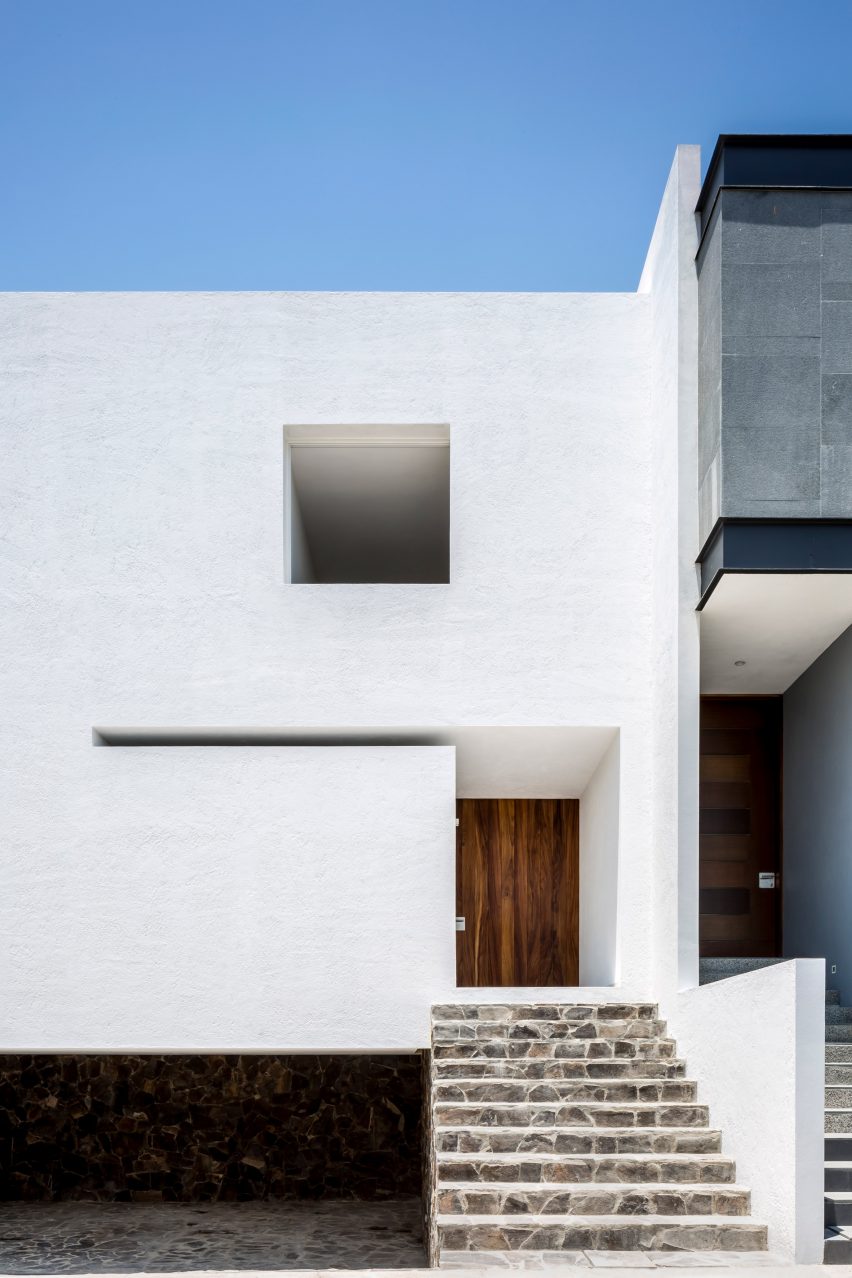
The Mexican architect designed The Cave for a family living in Guadalajara, a city in Mexico's Jalisco state that has become a hotspot for young architects.
The home takes the form of a white "enclosed cuboid", which is raised on a stone-walled base and is accessed by a pair of stone steps.
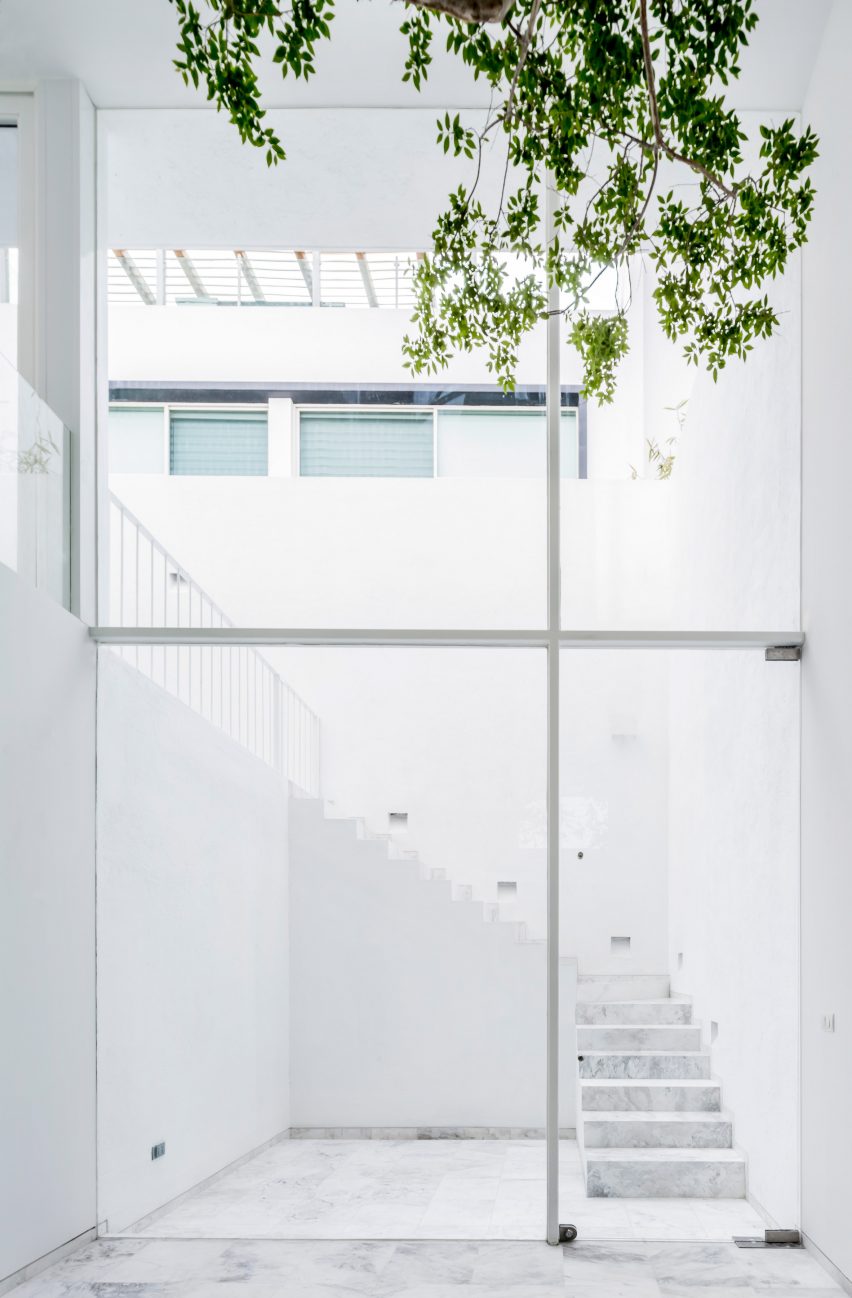
The three-storey residence has few openings on the street-facing wall to maintain the resident's privacy. However, one forms the indented entrance an extends into a long slit, while the other is an upper floor window.
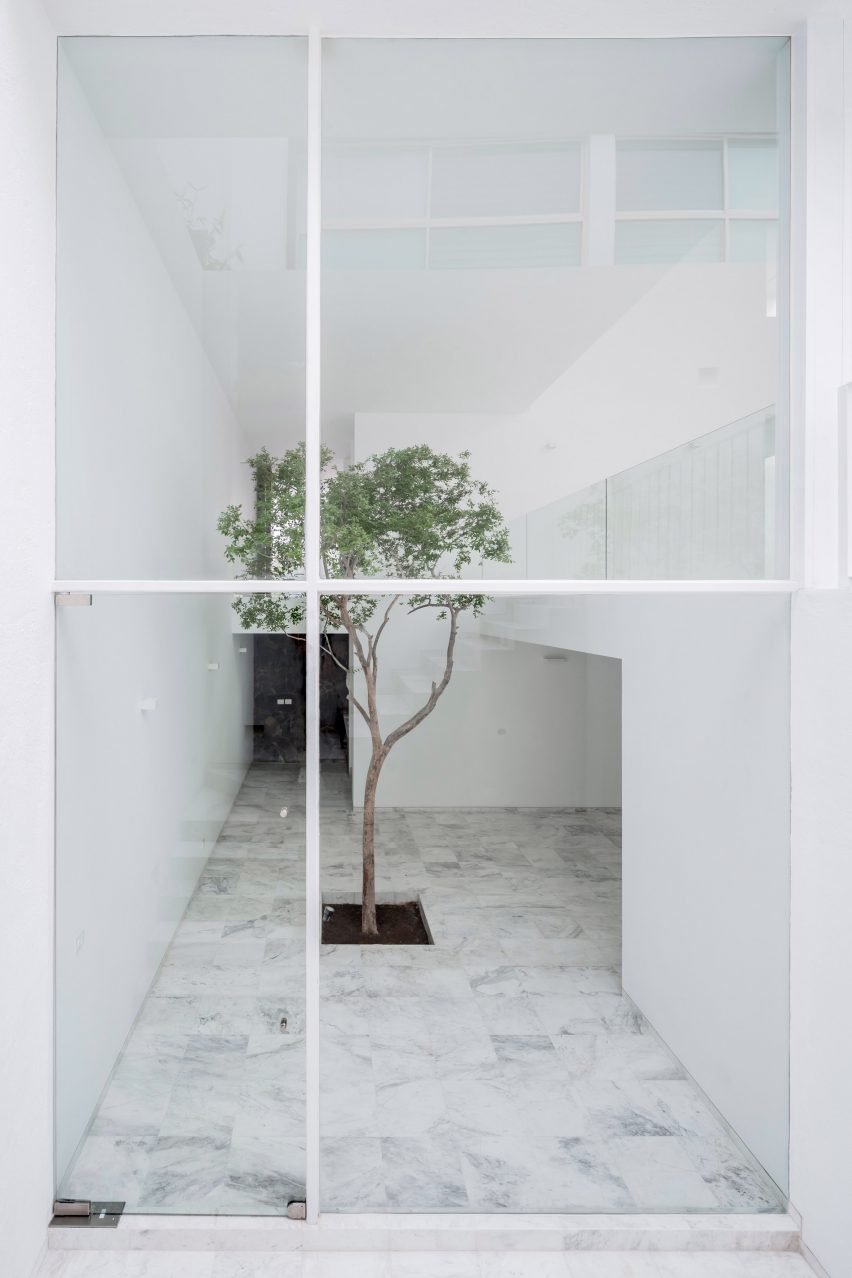
Instead, light is brought inside through a huge window that spans two floors at the rear of the residence.
It overlooks a secluded courtyard that is carved out of two levels, with steps leading from the upper garden to a lower patio.
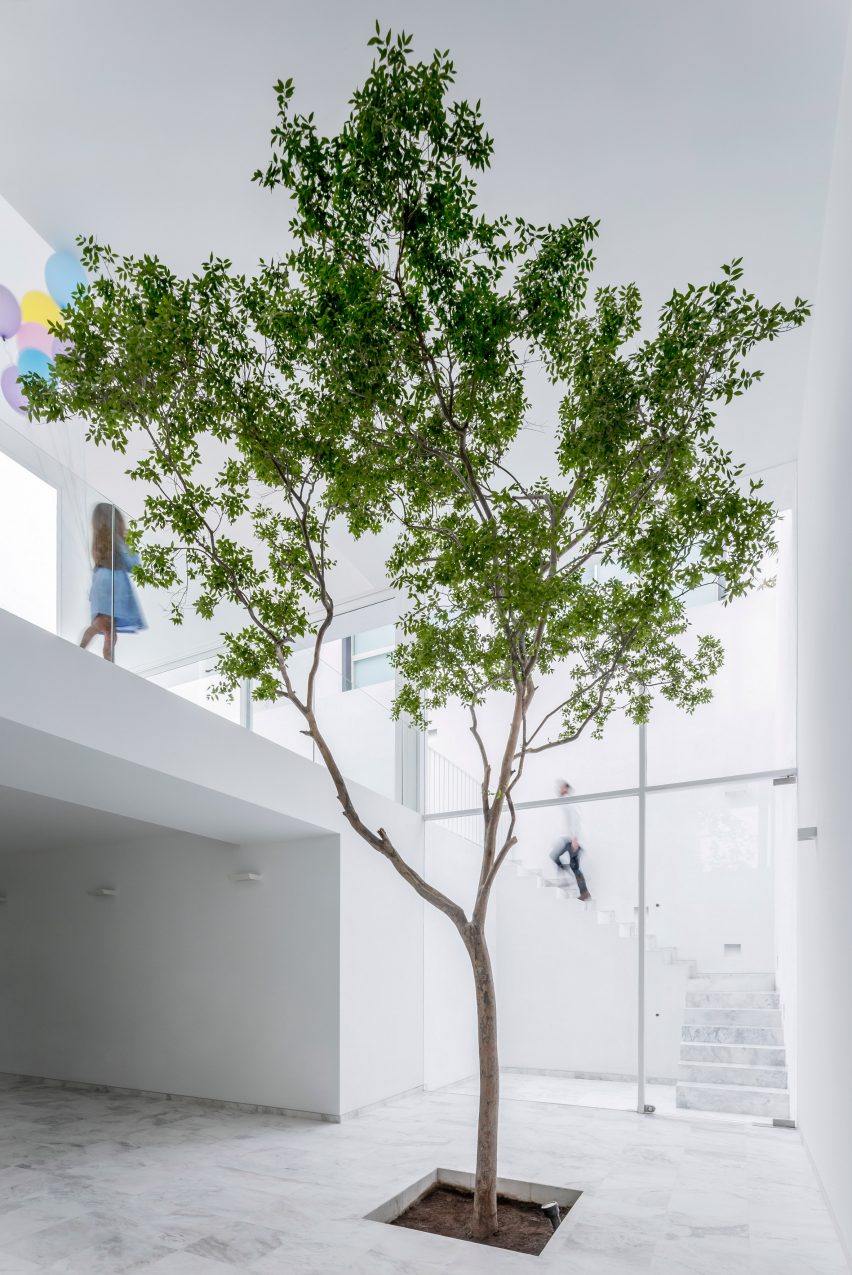
Cota Paredes also completed a similarly inward-looking residence nearby, which appears to be completely windowless to provide its residents with privacy and responds to "increased insecurity in Mexico".
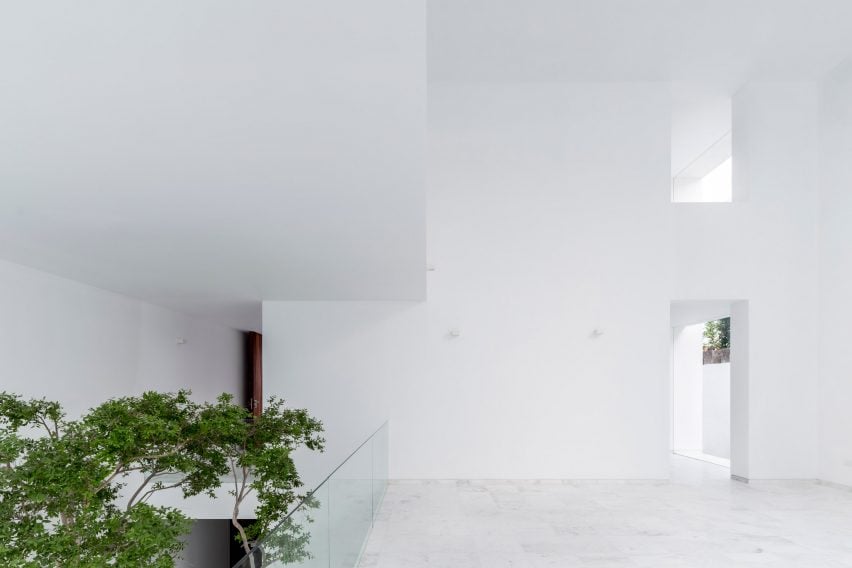
"The land is located within the metropolitan area of Guadalajara, in one of many private condominiums delimited by large walls, as a result of increased insecurity in Mexico," he explained.
"It is this duality among a chaotic city and the search for isolation and shelter, what generates 'introspective architecture'."
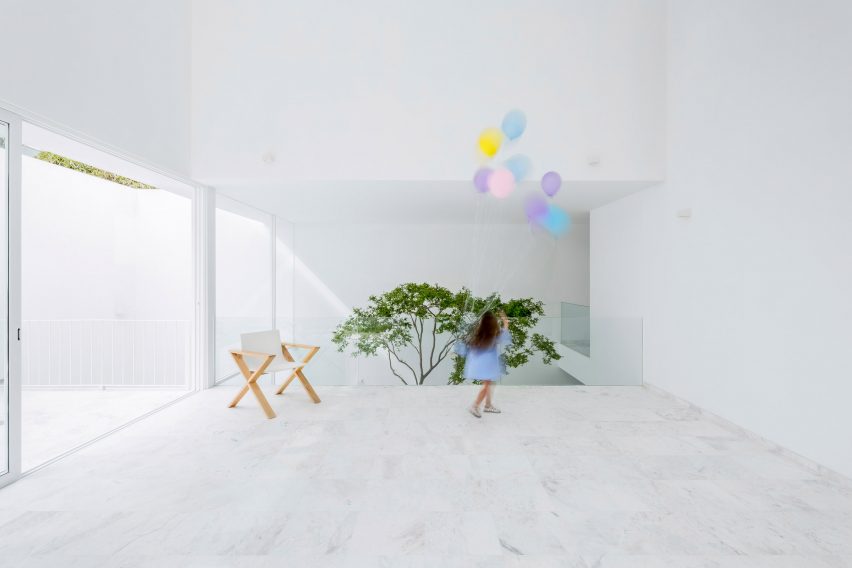
The large window illuminates the two-storey atrium placed at the heart of the residence, which is planted with a tree that peaks above the glazed balconies on the upper levels.
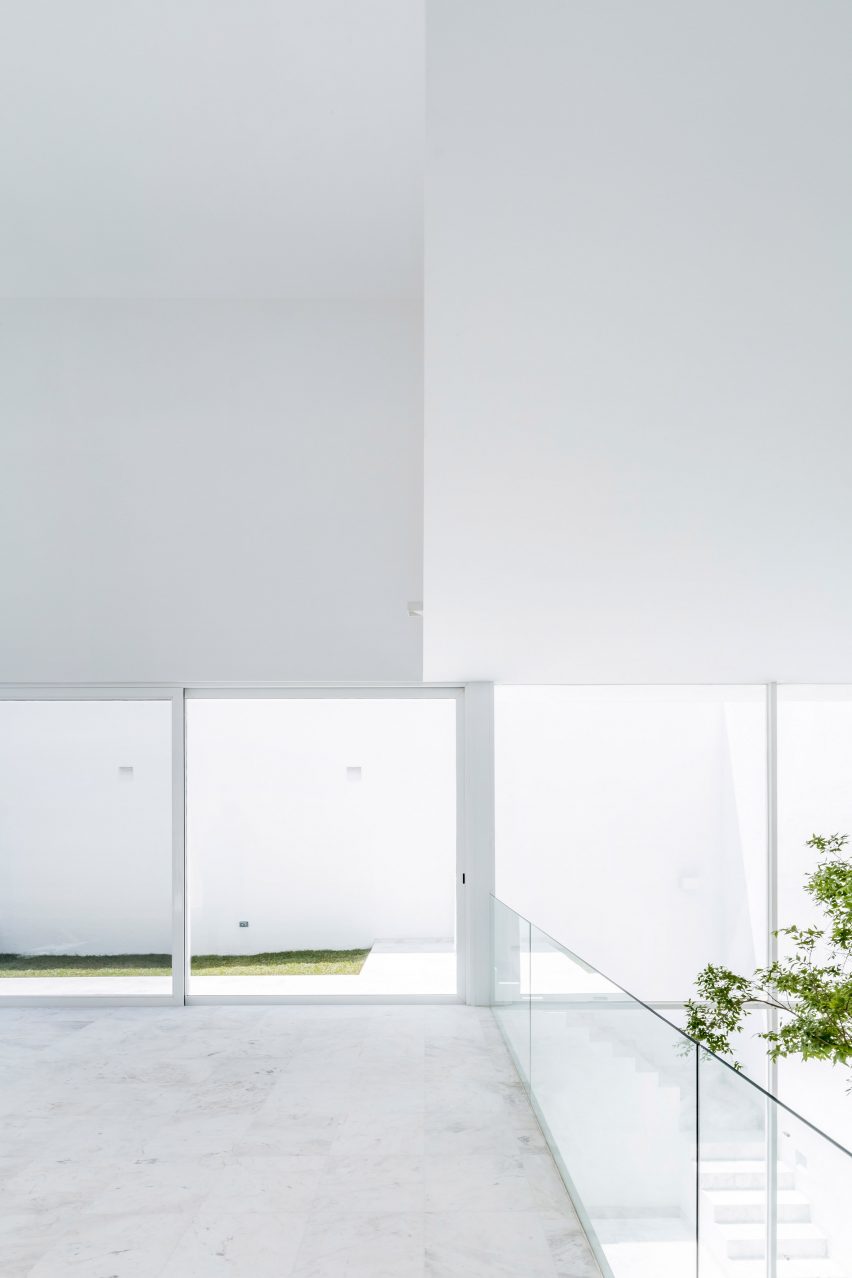
"We thought of introducing a double-height patio that would provide natural lighting and ventilation to the basement," said the architect. "This gave us the perfect excuse to plant a tree that would bring character to the space."
"On the ground floor, the crown of the tree rises, filling the void generated by the double heights, extending its branches throughout the surrounding spaces."
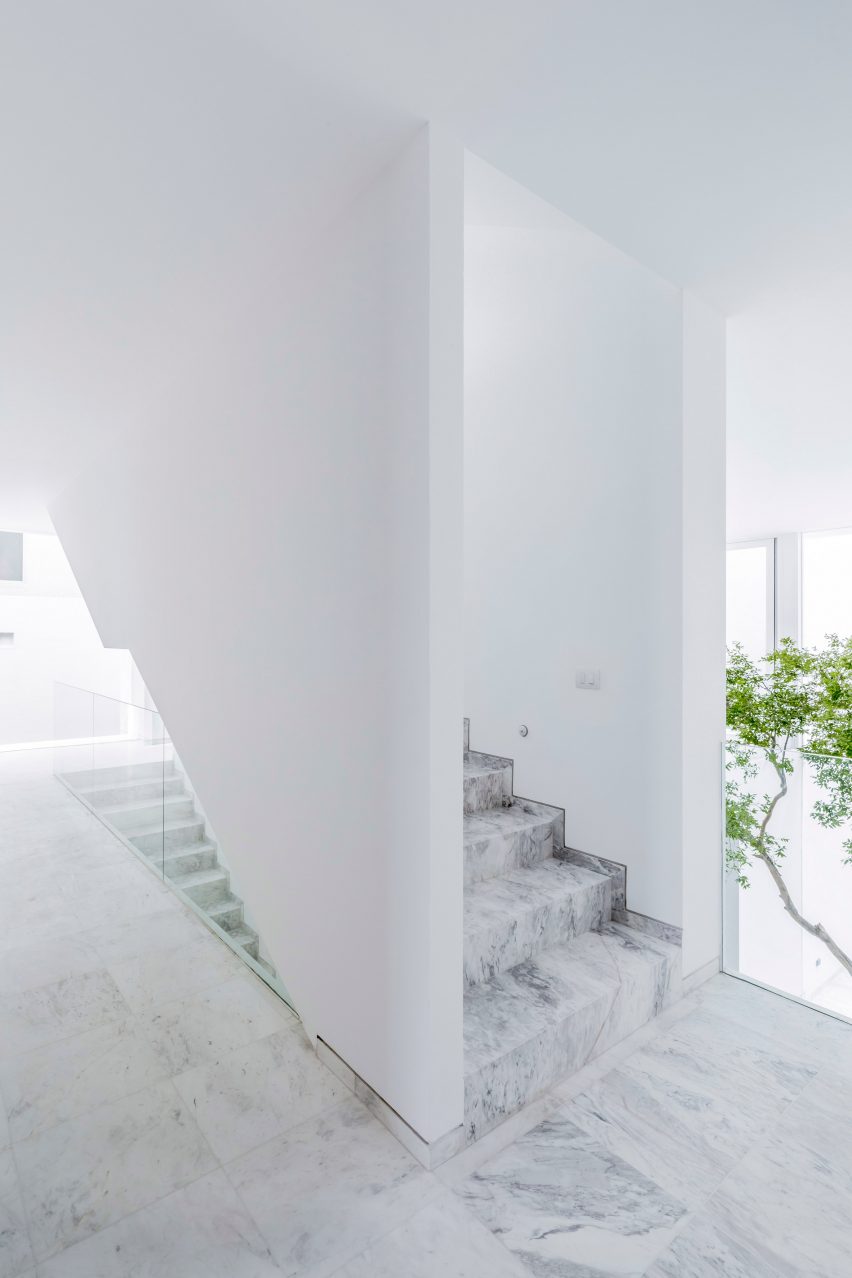
The crucifix shape of the white frame, which is slightly off-centre, is also borrowed from an earlier Mexican residence by the architect.
White-painted walls are paired with pale marble flooring to create a light and bright interior, only offset by dark wooden doors.
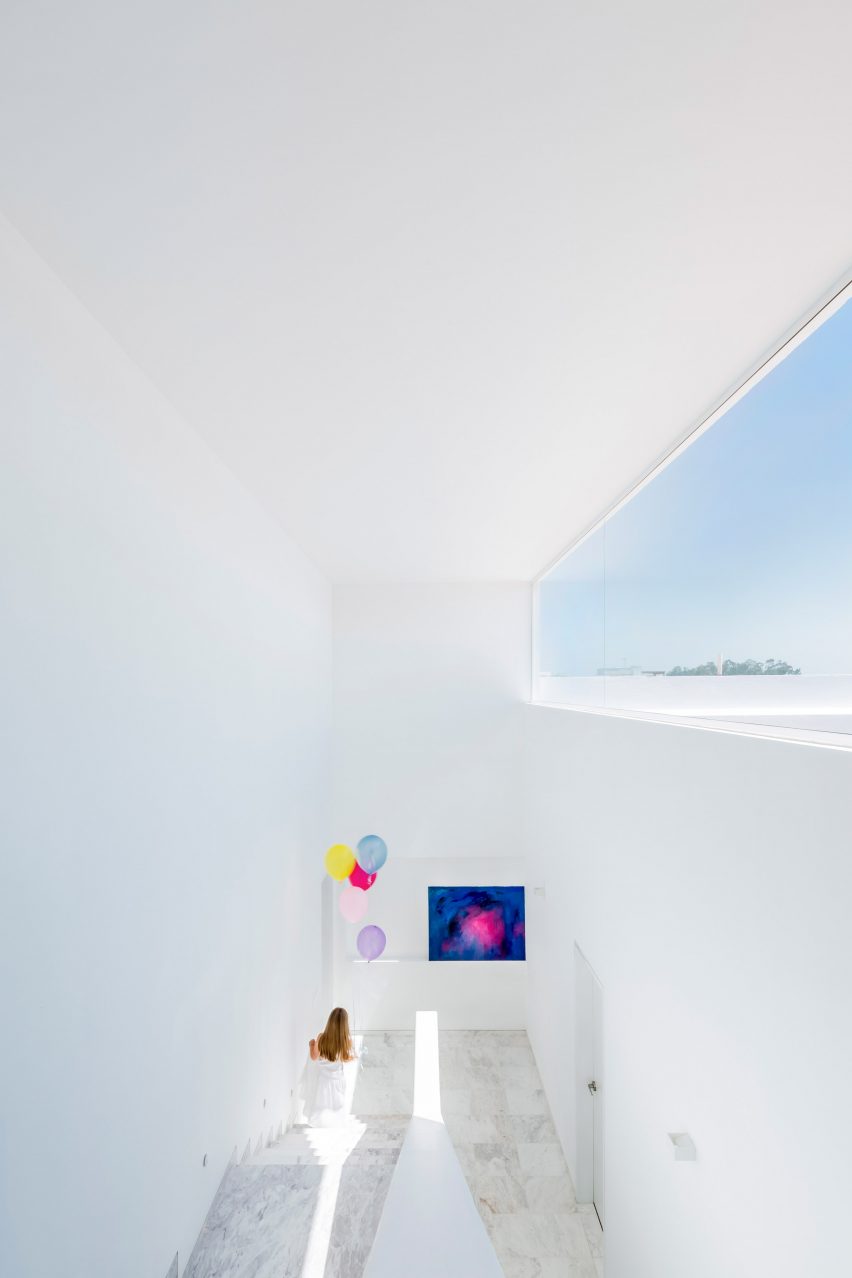
A family room occupies the space next to the void on the basement floor and features exposed stone on the lower half of the walls.
On the floor above, double-height open-plan dining room and living room overlook from the space above and kitchen occupies the room next door.
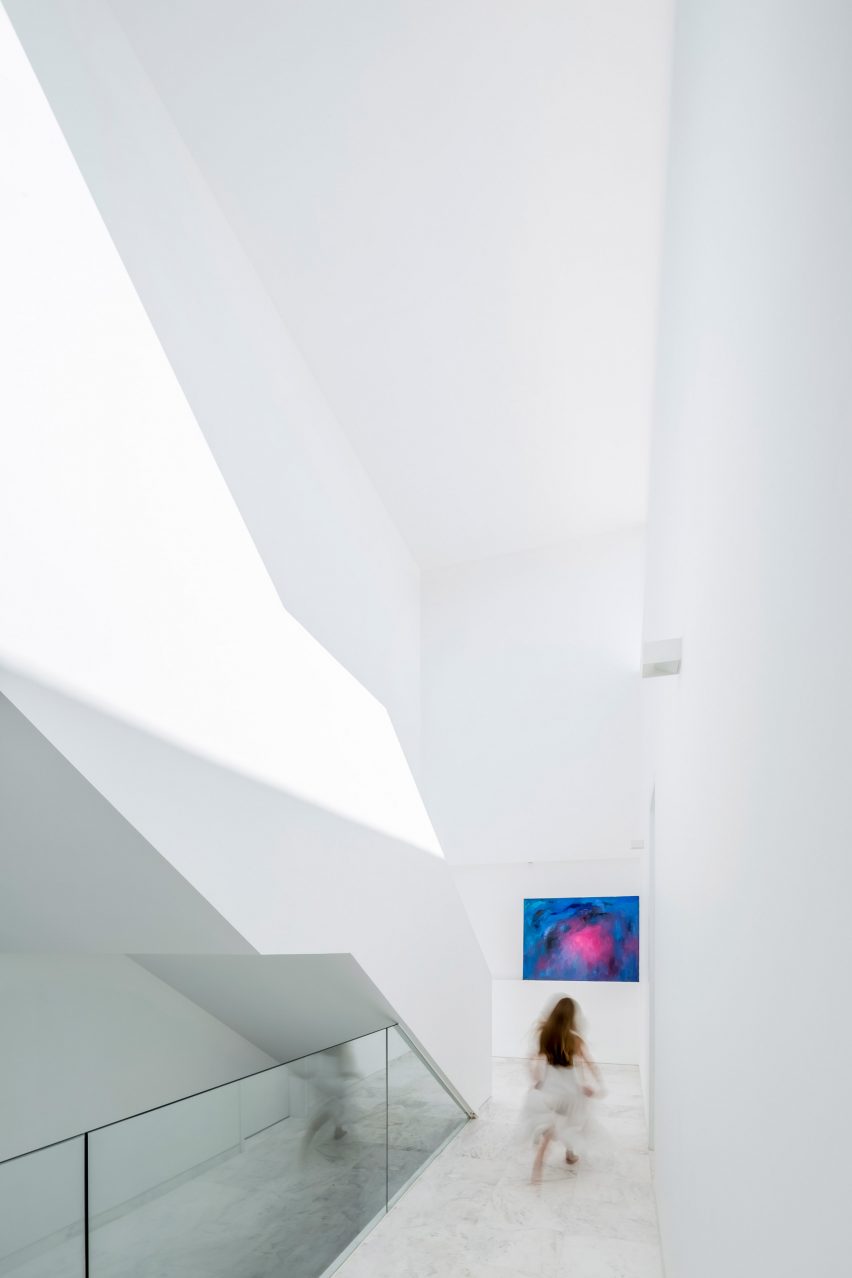
As the staircase leads from this floor the bedroom above, the handrail changes from a glass banister to a solid white structure. The underside is lifted up diagonally to create a sculptural feature in the centre of the house.
Other features of the house include a sheltered parking spot slotted in the recess at ground level. Another recess creates a roof terrace at the top of the house.
Photography is by Cesar Béjar.