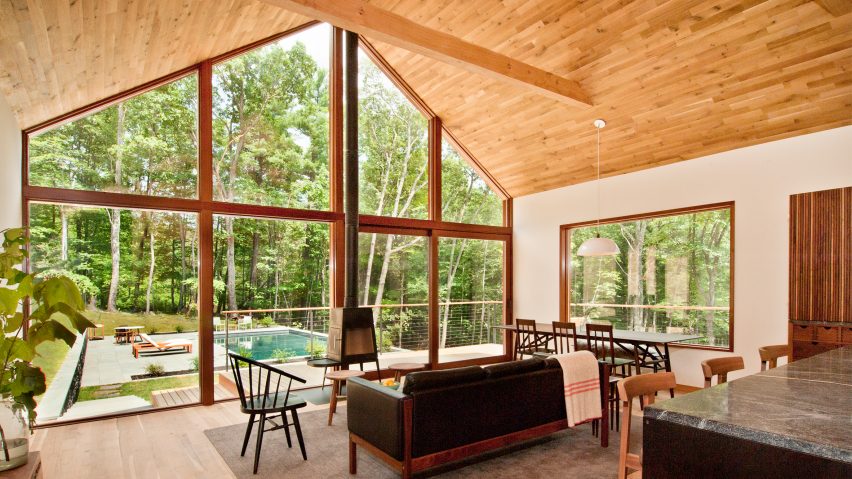On this Fourth of July, we're rounding up some of the best holiday homes in the US to enjoy the vacation, including a woodsy hideaway, a lakeside retreat and a cabin with mid-century modern style.
The Blue Lake Retreat, Texas by Lake Flato
Ample amounts of glazing and a cantilevered terrace deck allow holidaymakers to enjoy views of a lake in Texas Hill Country from this tall home, which was designed by US studio Lake Flato to rise above the surrounding trees.
The residence, named Blue Lake Retreat, is made up of a hybrid system of steel and wood anchored into a hillside in Marble Falls, a small town situated about 50 miles (80 kilometres) northwest of Austin.
Find out more about the Blue Lake Retreat ›
The Watermill House, New York by Office of Architecture
This introspective house in a seaside village in the Hamptons is wrapped around a central courtyard and an infinity pool to provide guests with a secluded holiday experience.
Its interior features neutral colours and natural materials like Jerusalem grey-gold limestone, chosen by local designers New York studio Office of Architecture to imbue the Watermill House with a sense of calm and refinement.
Find out more about the Watermill House ›
Tumble Creek Cabin, Washington by Coates Design
This big vacation home in a wooded area in Washington's Cascade mountain range was completed by Seattle firm Coates Design for a large extended family to host parties and gatherings.
Among the generous communal spaces in Tumble Creek Cabin is an open-plan and double-height kitchen, living and dining room that opens out onto a terrace sheltered by the roof's dramatic overhang.
Find out more about Tumble Creek Cabin ›
The Taghkanic House, New York by Hariri & Hariri
Set in the bucolic Columbia County area of upstate New York, this countryside retreat features ipe wood and stone cladding and an infinity pool overlooking the verdant, rolling terrain.
Taking cues from nearby farms, American firm Hariri & Hariri Architecture designed the three structures that make up the Taghkanic House with slanted walls meant to mimic "swaying barns ready to fall down".
Find out more about the Taghkanic House ›
Triangle House, New York by Edgar Papazian
A large pitched wooden roof and warm-coloured Douglas fir interiors feature in this cottage located in Long Island's Sag Harbour, which is accessed by a small ramped footbridge.
In order to make the "woodsy hideaway" for his family of four, architect Edgar Papazian of New York studio Doon Architecture renovated a dilapidated A-frame cabin dated from 1965.
Find out more about Triangle House ›
Gros Ventre, Wyoming by Dynia Architects
Nestled into a slope in the rugged mountainous landscape of Wyoming, this L-shaped holiday home is covered with wood siding and weathered-steel cladding that plays off the site's natural setting.
Inside, local firm Dynia Architects added floor-to-ceiling glazing and an open-plan configuration to make the most of views of the surrounding landscape.
Find out more about Gros Ventre ›
Hudson Woods, New York by Lang Architecture
Scandinavia meets mid-century modern in this light-filled cabin designed by American firm Lang Architecture. Its warm-coloured cedar walls and ample glazing are topped by a gabled roof.
Residents of the house – located in an area of upstate New York characterised by forested, rolling hills and a large river – can bathe in the swimming pool or cosy up inside by a wood stove.
Find out more about Hudson Woods ›
Linear Cabin, Wisconsin by Johnsen Schmaling Architects
Milwaukee-based Johnsen Schmaling Architects used a pair of wide-span glass doors to frame views through the inside of this rural Wisconsin retreat to the forest beyond.
Woodland also informs the material palette for the long and thin house, named Linear Cabin. Regionally sourced blackened pine planks clad the exterior, while earthy tones continue inside, where walls and ceilings are sheathed in knotty pine and concrete flooring.
Find out more about Linear Cabin ›
LM Guest House, New York by Desai Chia Architecture
A trout pond and farmland surround this weekend retreat in Dutchess County, New York, north of Manhattan. It also includes a barbecue area and an outdoor shower in the woods.
US firm Desai Chia Architecture used prefabricated elements to build the residence with an abundance of glazing that allows for "vast unobstructed views".
Find out more about LM Guest House ›
The Chilmark House, Massachusetts by Gray Organschi Architecture and Schiller Projects
US firms Gray Organschi Architecture and Schiller Projects embedded Chilmark House in subtle hillside in Martha's Vineyard, a vacation island off the coast of Cape Cod.
Shaded terraces are created as the upper volume extends beyond the lower level of the home.
Find out more about The Chilmark House ›

