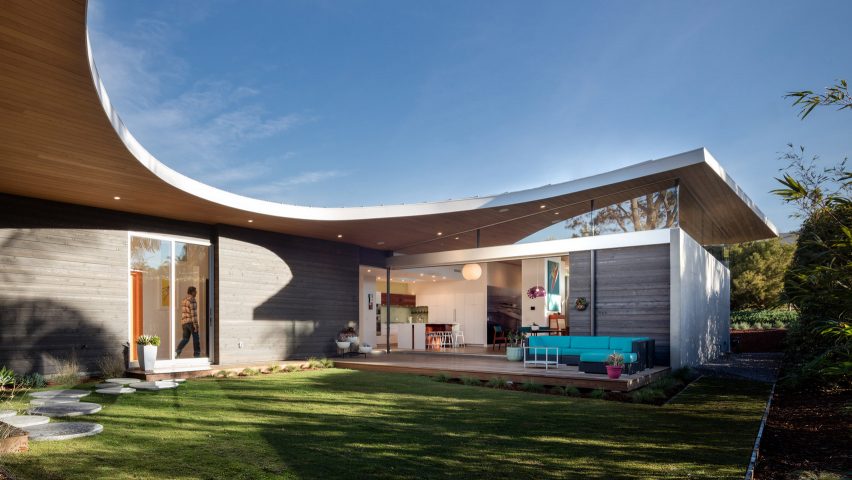California architect Lloyd Russell and developer Surfside Projects have teamed up to create a low-slung residence in a coastal California town, which takes cues from mid-century modern architecture.
The Avocado Acres (Aa) House was designed by locally based Russell and design-driven firm Surfside Projects for a slender slot in Encinitas, a sunny beach town just outside of San Diego.
Creating a single-storey layout and ensuring privacy from the street were guiding concerns for the design team.
They took aesthetic cues from two historical sources – the famed Case Study Houses in Los Angeles, built by architects including Richard Neutra and Charles and Ray Eames, and the midcentury-modern Eichler homes built for middle-class residents in California between 1949 and 1966.
These projects are popular references for architects working in the area, with other examples including a glazed house in the Hollywood Hills by Struere and a Northern California home with a low profile by Klopf Architecture.
The 2,800-square-foot (260-square-metre) dwelling consists of rectilinear components arranged in a U shape around a covered patio, a fire pit and a small lawn. Interior volumes were designed to connect to the exterior courtyard.
"A constant engagement with the outdoors gives the home a grandeur that belies its small footprint," the team said.
The home is topped with a shed roof, a portion of which is carved away on the side that faces the courtyard. "Straight lines with an angular street-front geometry sit in stark contrast to the unique curvilinear roof profile," the team said.
Exterior walls are made of concrete and grey cedar, while warm-hued wood was used for the soffits.
Several sliding glass doors, along with a retractable glass wall in the rear, usher in daylight, and help to unite indoor and outdoor spaces.
In the front portion of the home, an angled clerestory brings in additional daylight.
The front entrance leads into an open-plan living area, dining room and kitchen.
Situated at the opposite end of the residence is a spacious master suite. Two bedrooms occupy the long bar that makes up the centre of the home.
Rooms are fitted with colourful artwork and mid-century modern decor.
"A simple colour palette of the open interior space complements the muscular concrete walls and extensive use of natural wood tones on the vaulted ceiling, flooring and cabinetry," the team said.
The team integrated several eco-friendly elements, including recycled materials.
"This new residence is all about addressing the conditions we face now by incorporating sustainable materials, energy efficiencies and environmental sensibilities," the team said.

