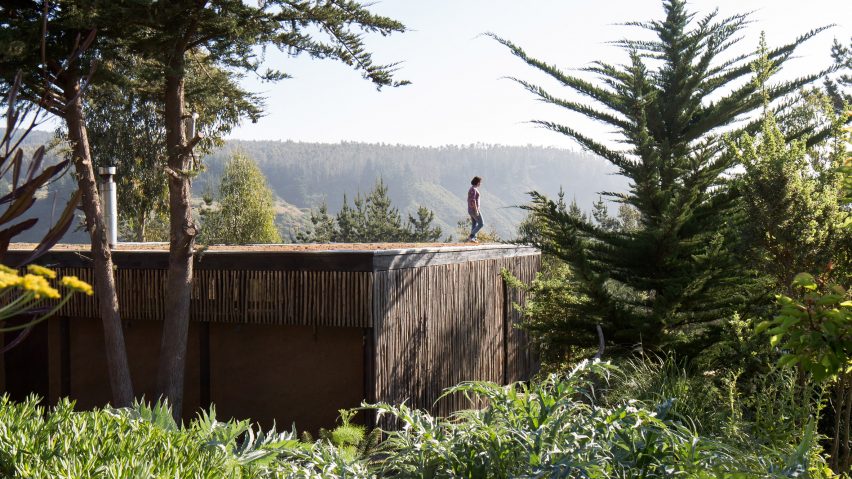
Studio Selva wraps Chilean surfers' retreat in eucalyptus screens
Amsterdam office Studio Selva used locally sourced materials to construct this holiday home for surfers in central Chile, which features rooms that open onto a communal deck overlooking the ocean.
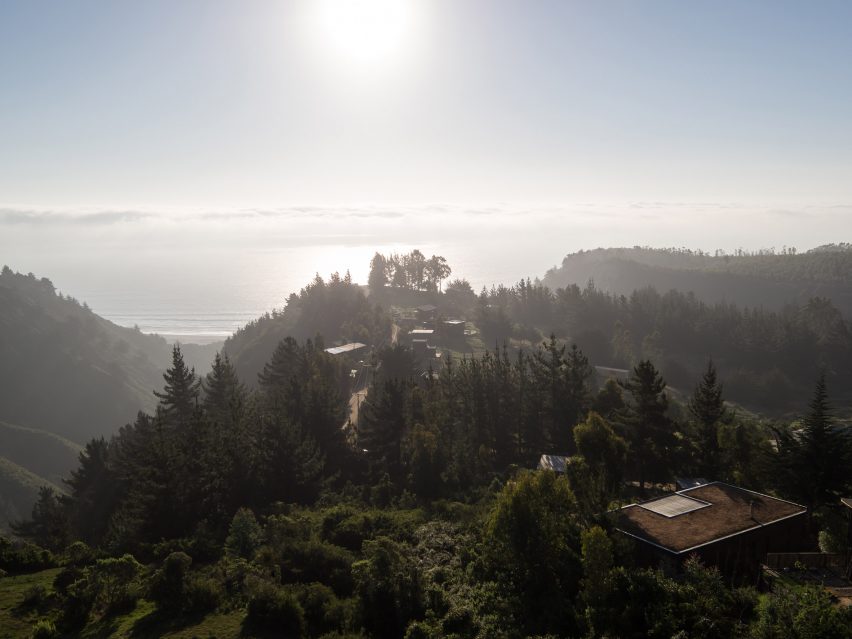
Casa Tumán is located 175 kilometres southwest of Santiago, in a remote part of the Central Coast region with good access to the nearby Puertecillo beach.
Studio Selva partners Alondra Paz Vargas and Johan Selbing designed the 50-square-metre villa as a weekend and holiday home for their family in the grounds of an existing property.
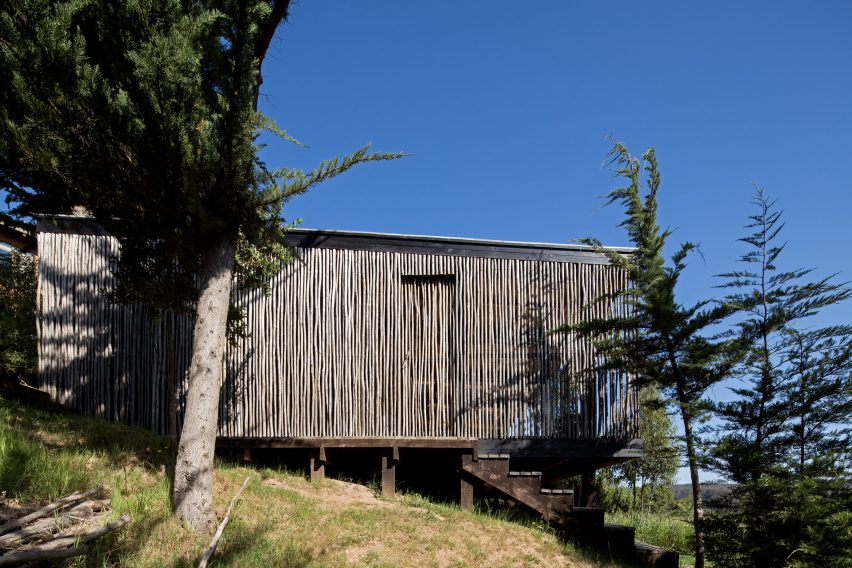
During the planning process, they decided that the house could also be rented to surfers drawn to the area by the excellent beaches and waves.
This decision informed the design of a building with a linear, modular layout comprising a kitchen, bathroom and four bedrooms, each with direct access onto a large covered terrace.
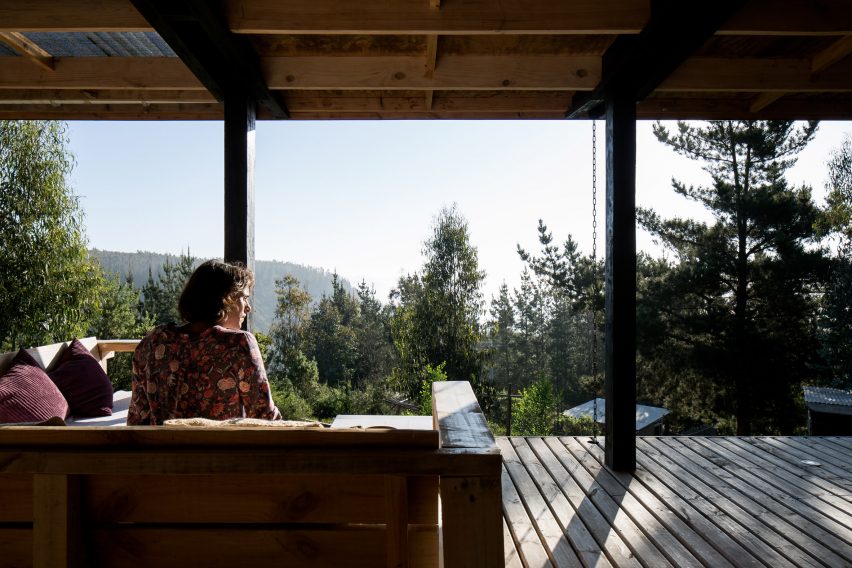
"The idea came from observing the lifestyle of the surfers, who spend most of their time in the open air, playing music, making barbecues, or just chilling in the evenings," Selbing told Dezeen.
"That, plus the mild weather of the central region, which benefits from very long summers, is manifested in the lack of a traditional living room: all bedrooms instead have direct independent access to a shared open terrace."
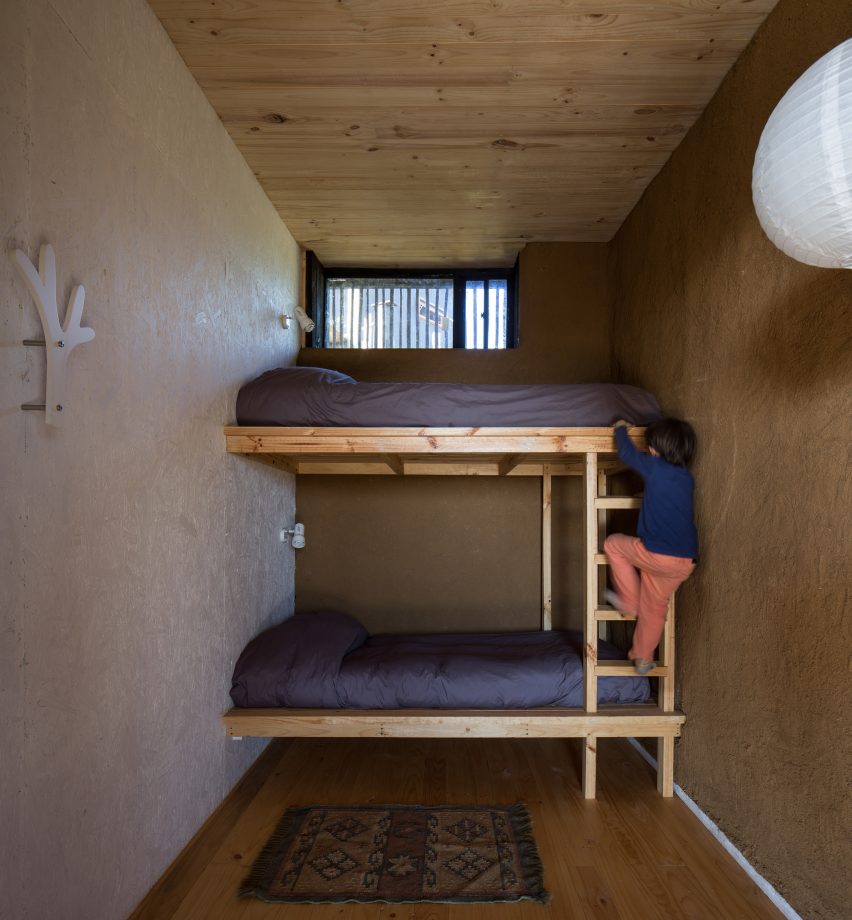
The kitchen features built-in bench seating and is located next to the bathroom at the centre of the building, with the bedrooms at either end.
Storage areas for surfboards and equipment are positioned to the front of the house, along with an outdoor shower. To the rear is the large decked terrace, which provides views towards the ocean.
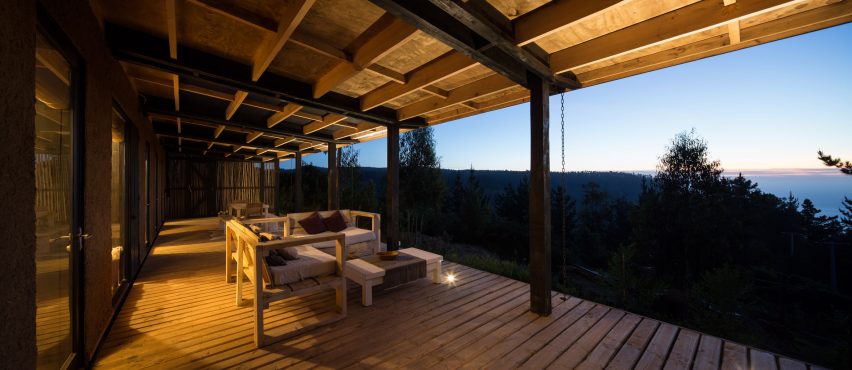
Traditional Chilean farmhouses informed the layout and materiality of the house, which features a post-and-beam structure designed to be simple to construct using local labour.
The site's location 30 kilometres along a dirt road from the nearest village also dictated the use of locally available materials, including the eucalyptus screens wrapping the exterior.
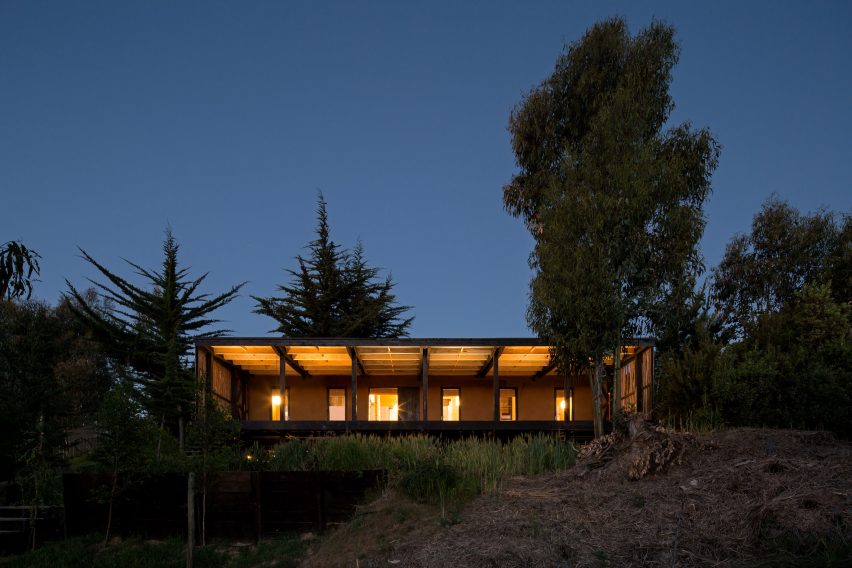
Other sustainable building materials and techniques employed in the project include walls made from straw bales and covered with clay render.
"We had to adjust the project to use the materials we had available and to profit from the local knowledge about old techniques for working with earth plasters, but with new tools and a lot of improvisation," Selbing added.
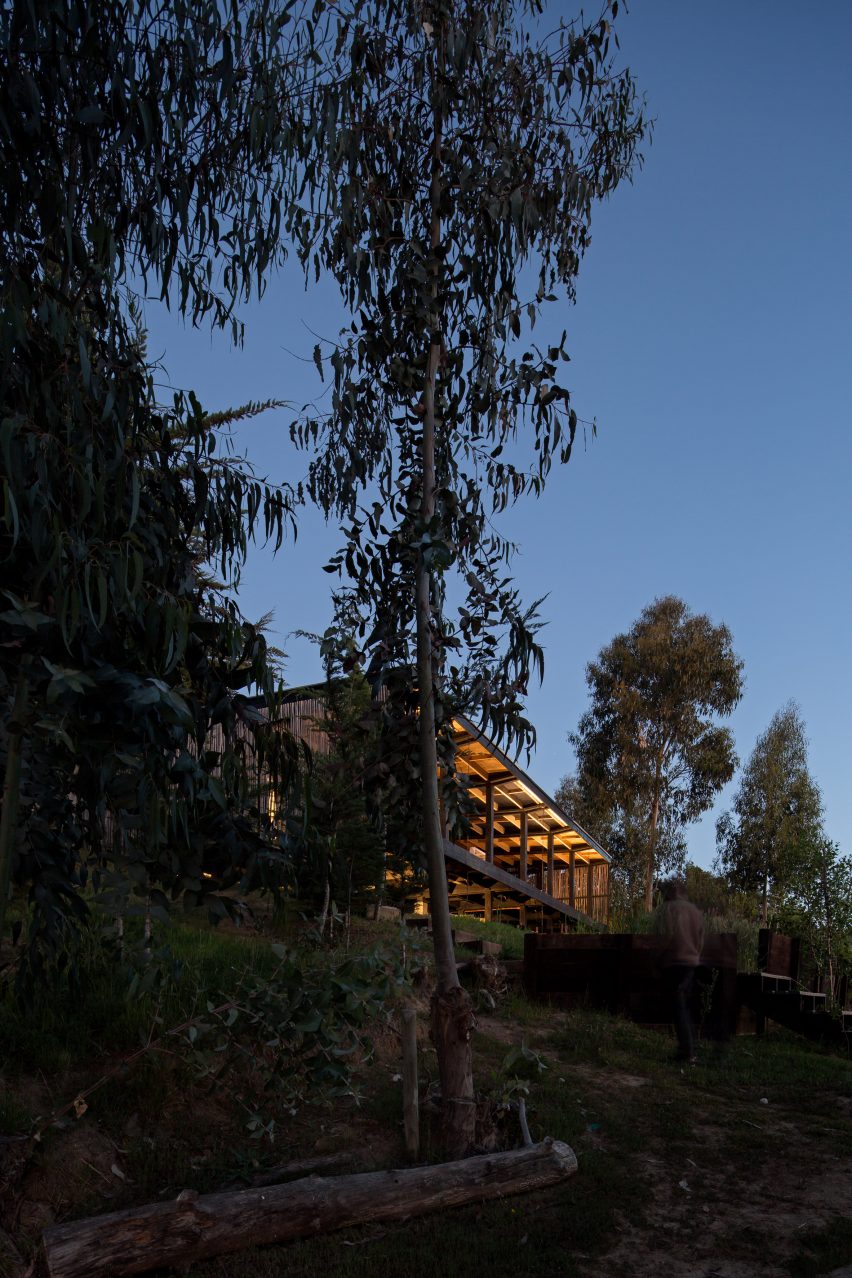
These materials offer excellent insulation and are able to absorb moisture rising from the Pacific Ocean during the summer mornings, therefore helping to naturally regulate the building's internal climate.
Photography by Nicolás Saieh.