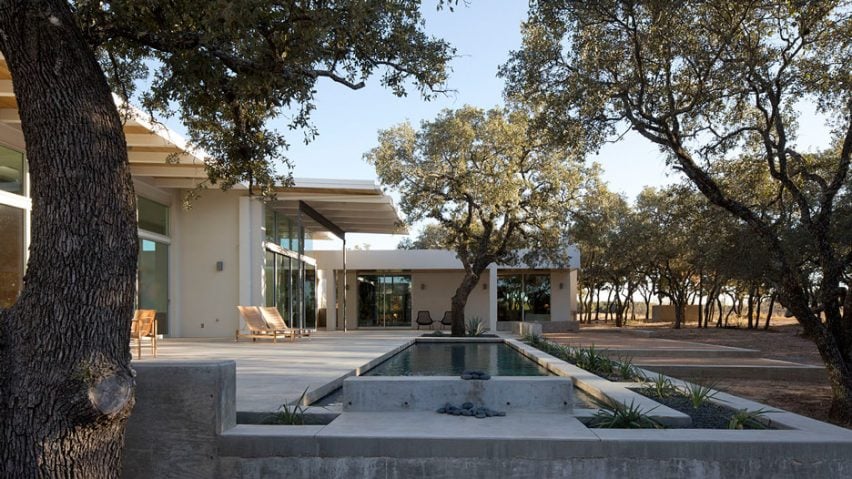
Low-lying residence by Dick Clark stretches across a Texas prairie
This rural home designed by Austin-based Dick Clark + Associates features walls made of concrete and glass, and deep roof overhangs that mitigate exposure to harsh sunlight.
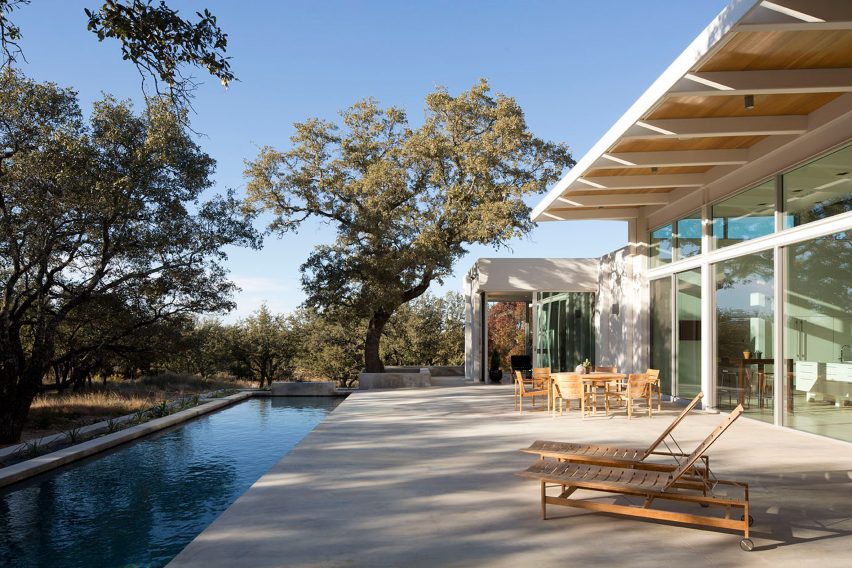
The Brownwood Residence sits on a property blanketed with prairie grass and dotted with mature oak trees. It is located in Brownwood, a town in central Texas.
The clients wanted a distinctive, contemporary-style home that embraced its natural setting and provided opportunities for indoor-outdoor living.
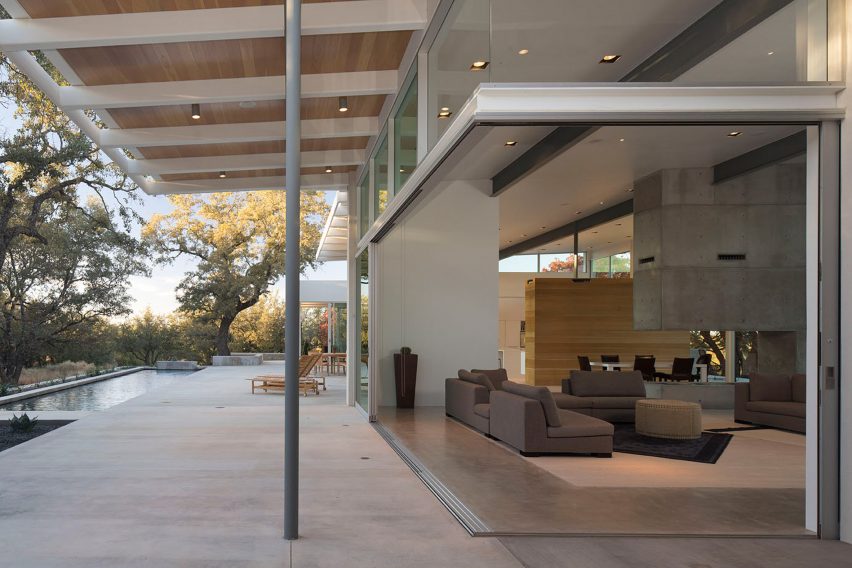
Dick Clark + Associates was commissioned for the project due to its experience "creating site-specific designs that maximise every aspect of the individual property, from existing horticulture to views and weather patterns".
Its previous projects include an Austin home consisting of gabled-roof volumes faced with stucco and cut limestone.
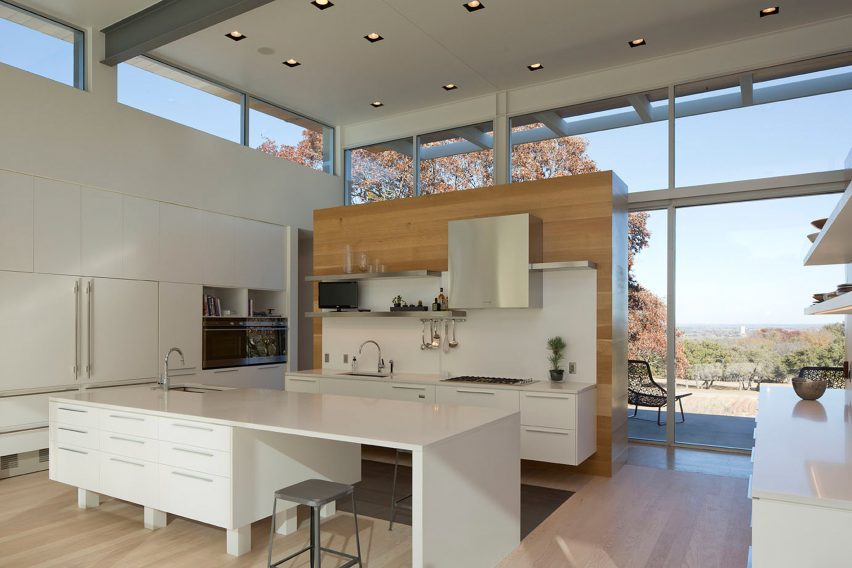
The firm conceived a low-slung, rectilinear residence that stretches across the site. Concrete, glass and metal beams were used for the facades, with wooden accents helping soften the building's appearance.
A flat roof extends far beyond the exterior walls and protects the dwelling from the harsh Texas sun. Soffits are sheathed with warm-coloured wood.
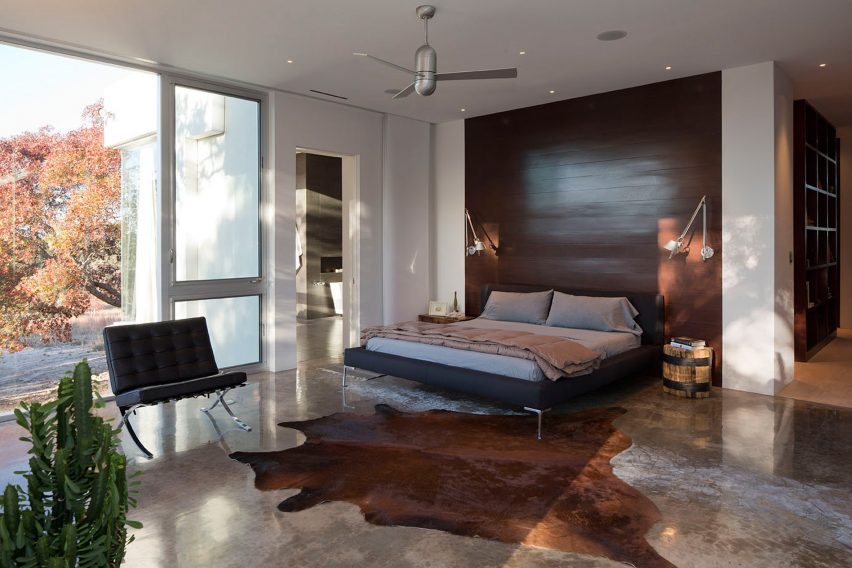
A wide concrete staircase leads to a patio and the front entrance. In the rear, the team placed a shaded terrace and a slender swimming pool.
Glazed walls with sliding doors enable indoor-outdoor living while also bringing ample natural light into the three-bedroom residence.
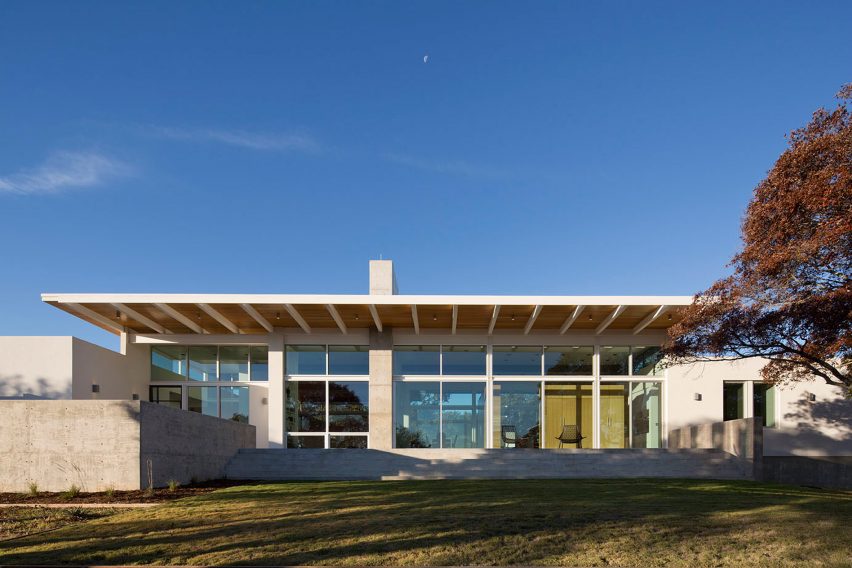
Inside, the team created a free-flowing layout. One of the dominant features is a large concrete fireplace that sits between the living and dining areas.
"Thanks to its open design, it can be enjoyed by people in both rooms simultaneously and creates a more intimate dining room experience," the studio said.
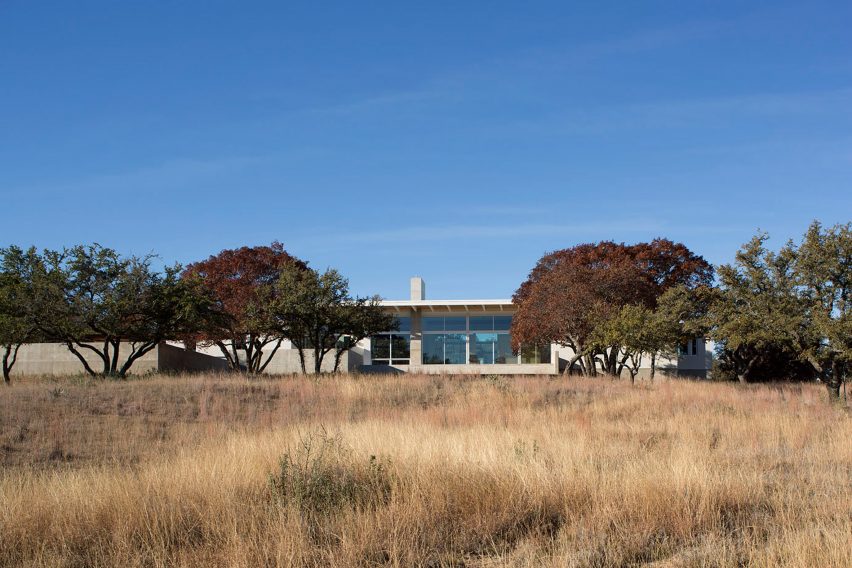
The kitchen has wooden walls that do not reach the ceiling, which adds to the home's open and airy atmosphere.
Modern, white cabinetry provides a "clean, uncluttered look while keeping everything accessible". Interior finishes include stained white oak flooring and dark stone tiles in the master bathroom.