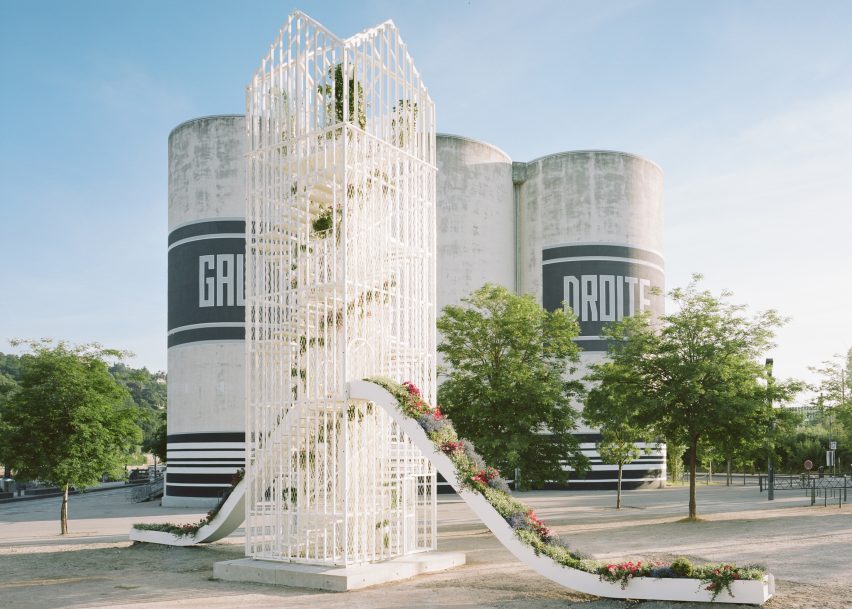
Laisné Roussel creates white mesh tower featuring two plant-covered slides
Dezeen promotion: Parisian architecture studio Laisné Roussel took cues from greenhouses to design this white metal tower filled with plants for the first architecture biennale in Lyon, France.
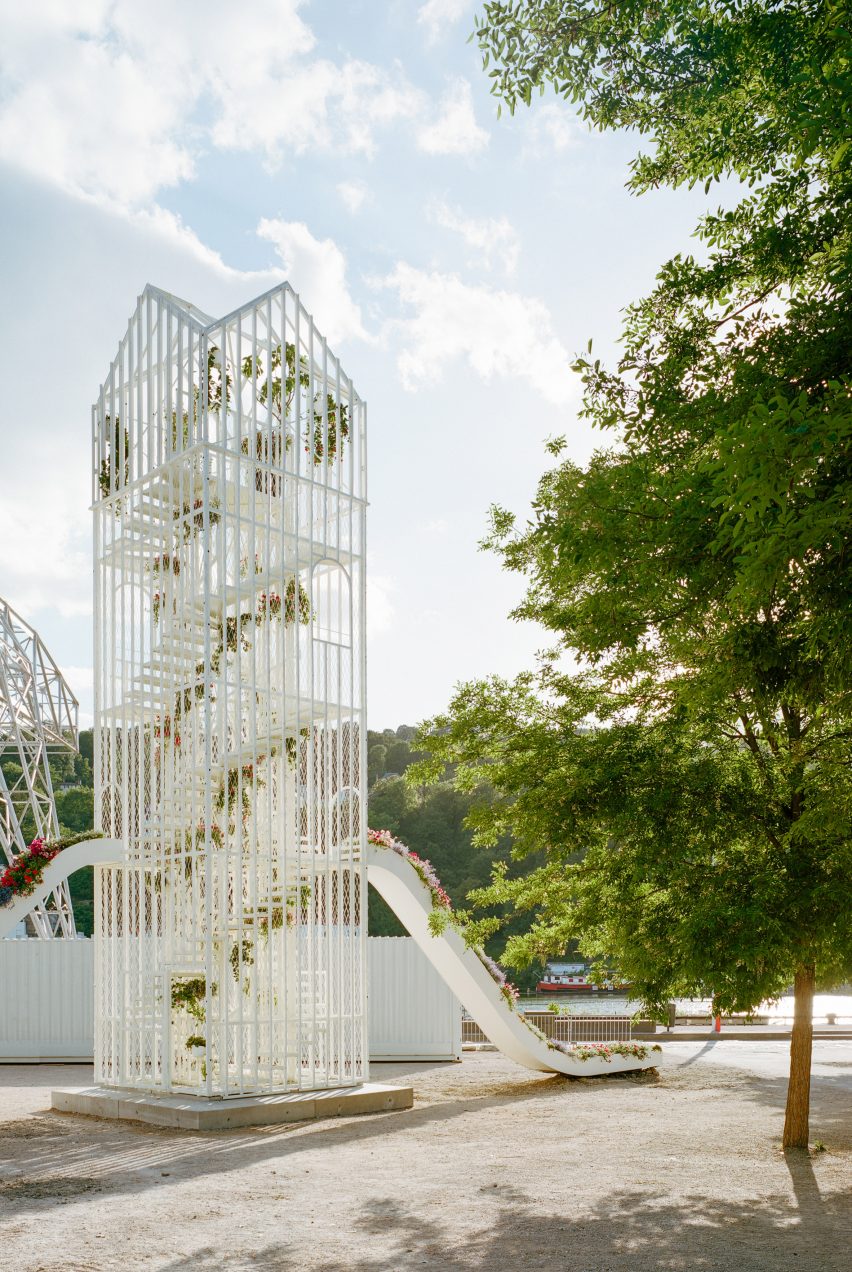
Laisné Roussel's Flower Pavilion was installed in front of the La Sucrière contemporary art building, marking the entrance to the inaugural Biennale d'Architecture of Lyon, which took place in the French city from 8 June to 9 July 2017.
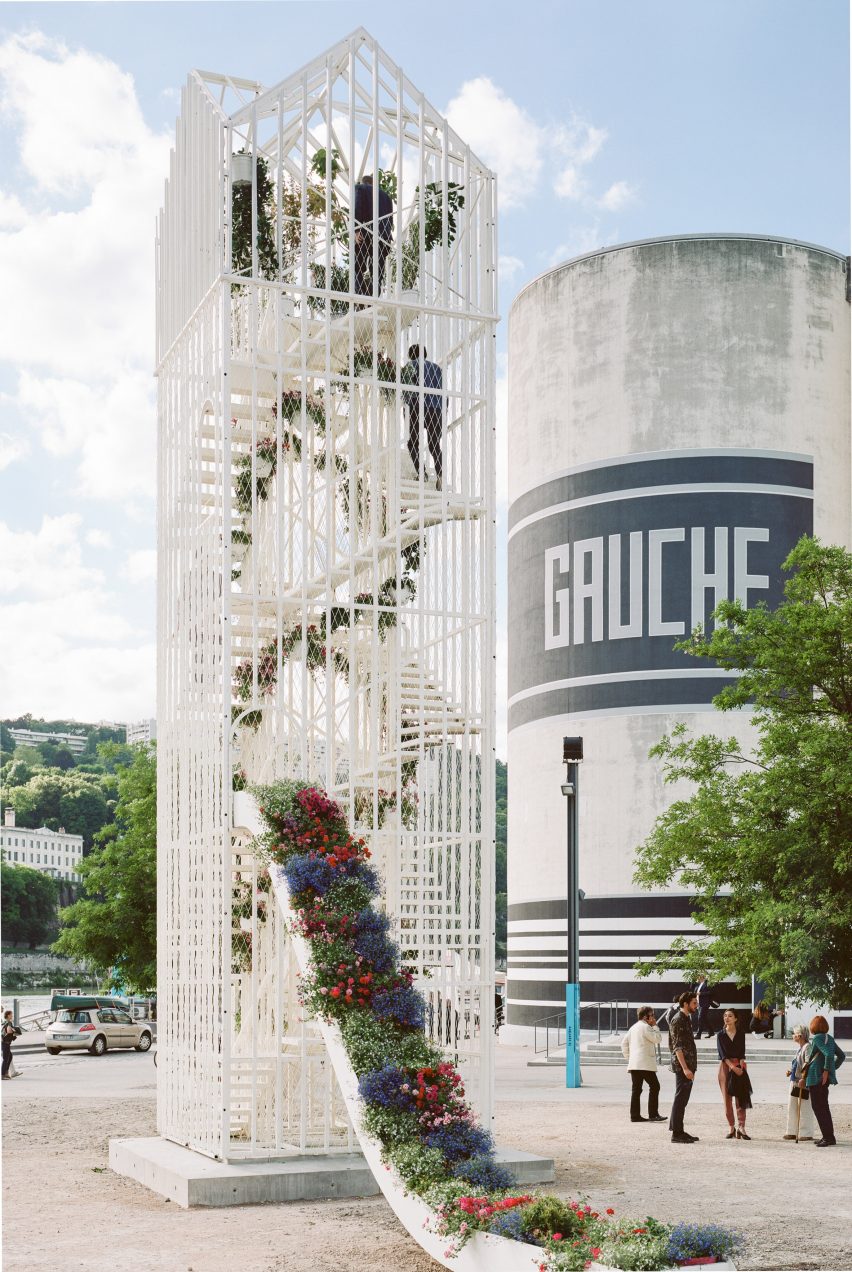
The 11.9-metre-high gabled structure features a frame made of welded white-painted steel, which is wrapped with a thin white metal mesh. Gaps in the more delicate lattice measure five by five centimetres.
A staircase doglegs inside, looping upwards between the greenery and flowers that hang from the centre.
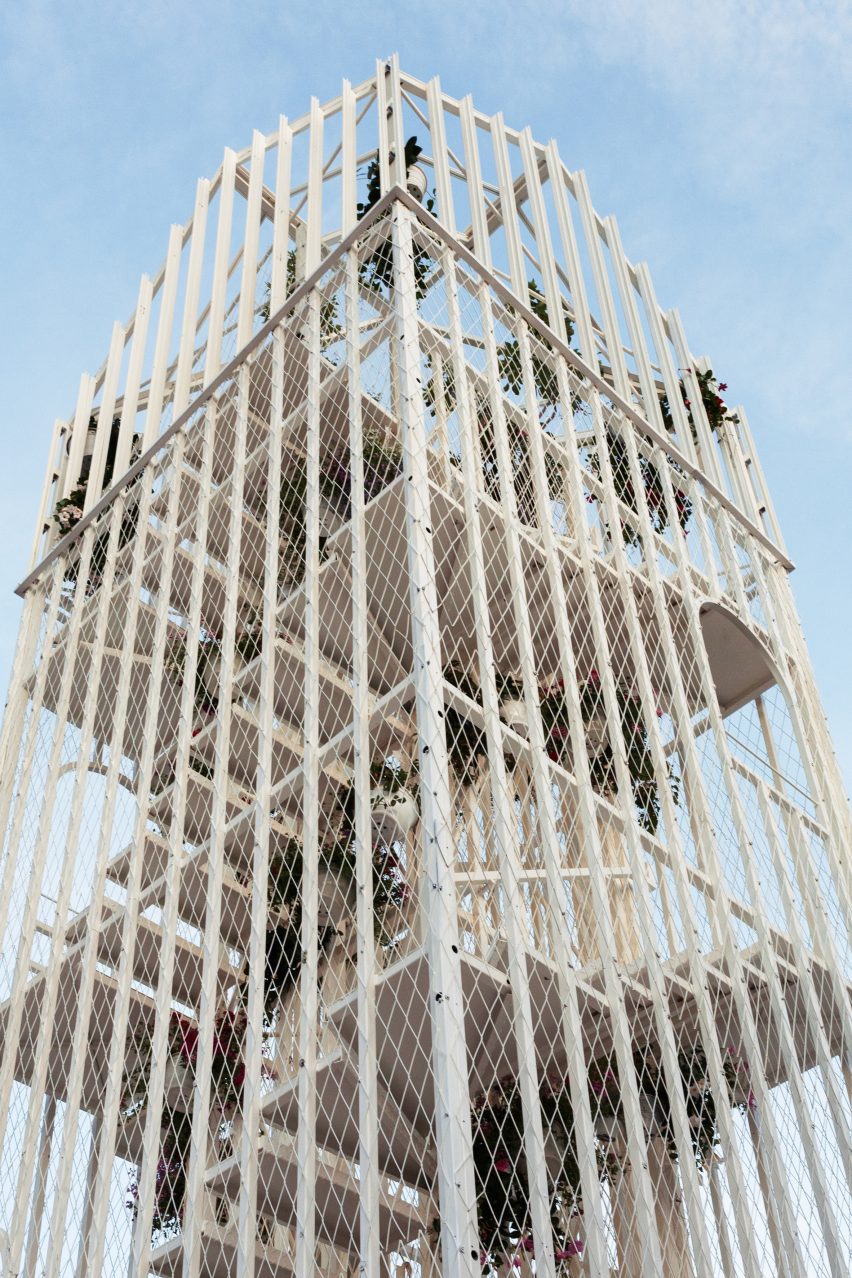
"This installation was inspired by greenhouses to create an upward wander, surrounded by colourful vegetation," said the team.
"The double spiral staircase invites the visitor to wander vertically in a fruity and flowery garden and provides access to the belvedere where one can contemplate the surroundings."
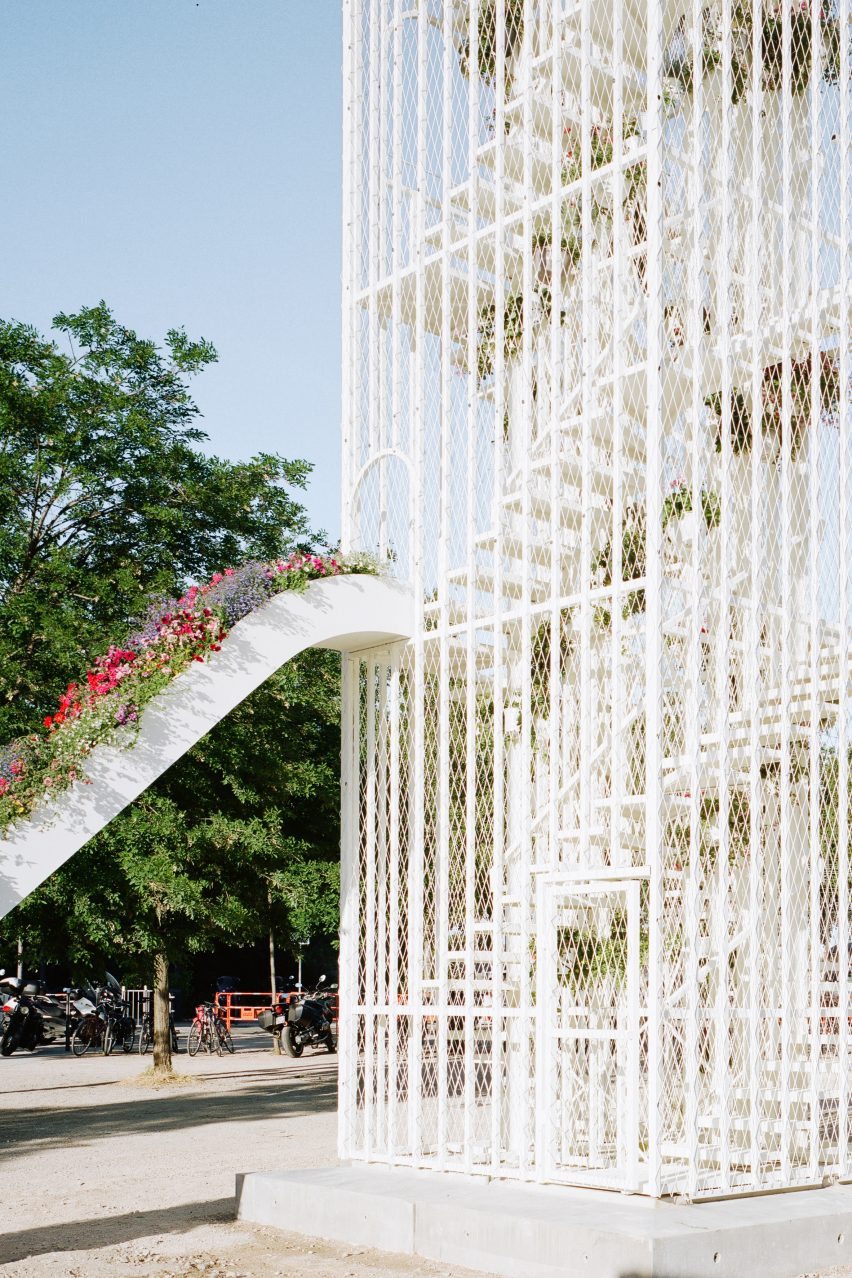
At intervals it offers views outside, through arched openings, while partway up the structure, the steps land at slides placed on either side.
The architecture firm teamed up with Michel Philippon and M-Tech (Marchegay), a greenhouse technology company, to create the structure, which is intended to be sustainable and cost-efficient.
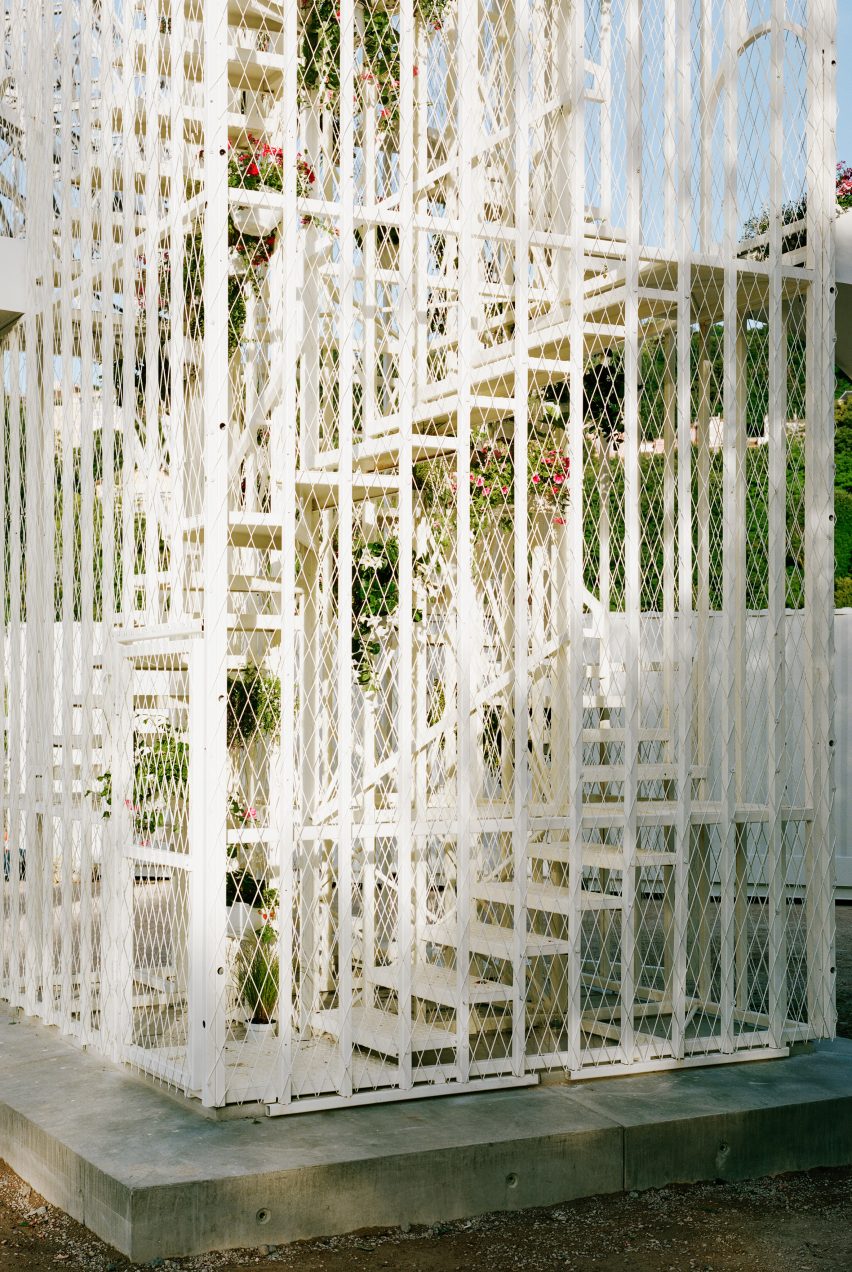
Laisné Roussel was founded in 2003 by architects Nicolas Laisné and Dimitri Roussel.
The studio's other projects include a 136,000-square-metre wooden office campus in Nanterre-La Défense, France, a mixed use tower called the Arbre Blanc in Montpellier and a shared education building in Paris Saclay in collaboration with Sou Fujimoto.