
Venice Beach house by Electric Bowery features askew pitched roof and outdoor lounge
An off-centre pitched roof tops this house in Los Angeles' Venice Beach, which was designed by local studio Electric Bowery to include outdoor kitchen, living and dining areas.
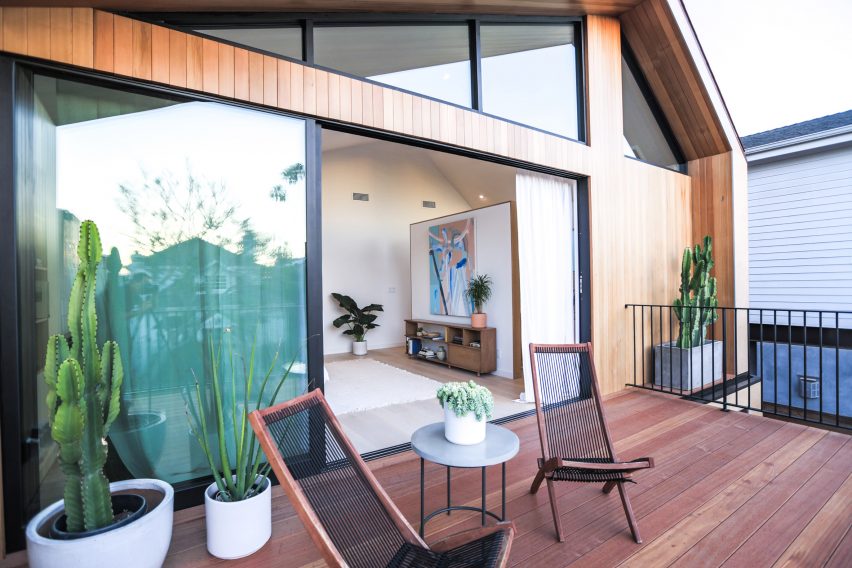
Architecture studio Electric Bowery designed the Amoroso Residence for a secluded enclave in Venice Beach, a coastal city in the Los Angeles metro area. It is located on one of the historic pedestrian-only streets, known as walk streets.
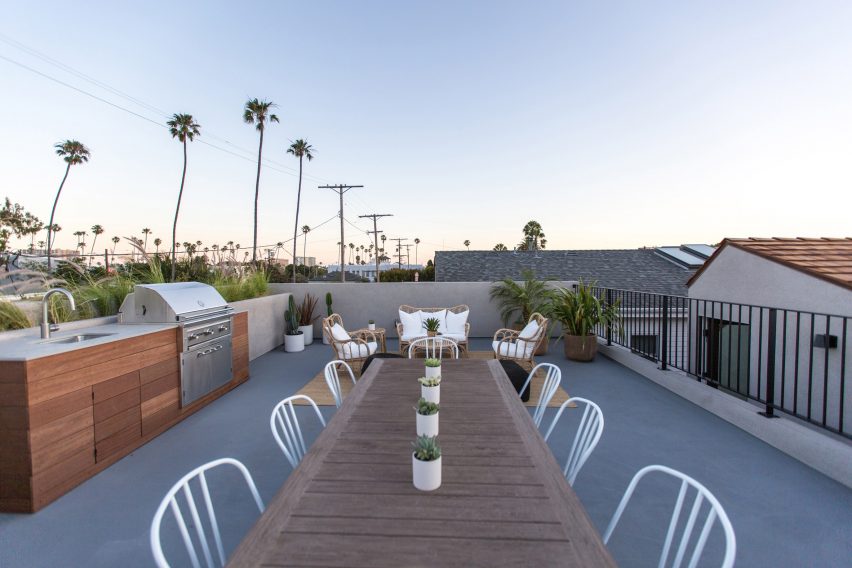
The residence features a roof with an asymmetric pitch. Its exterior is covered in vertical strips of cedar intended to reference the wooden cladding and gabled porches of the surrounding one-storey bungalows, built during the Arts & Crafts movement of the early 20th century.
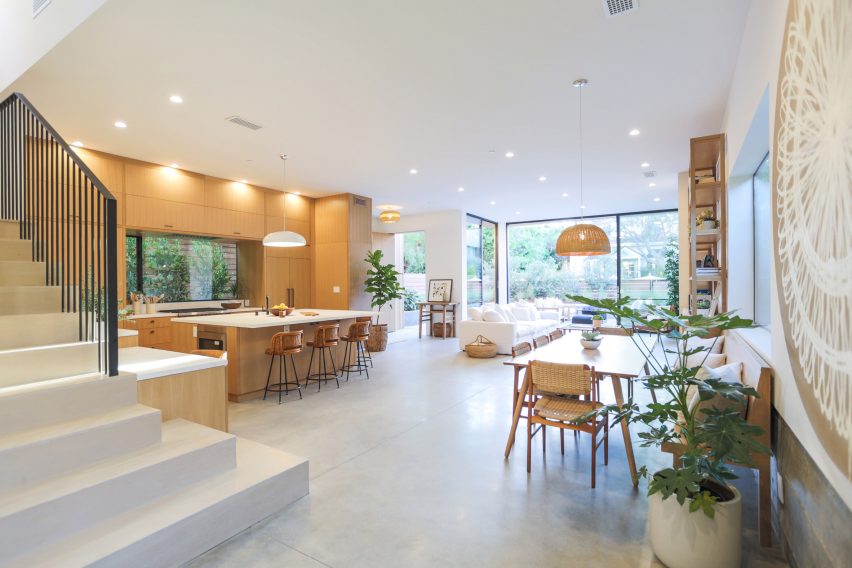
"The project is built on one of Venice's historic walk streets, and we worked closely with the walk-street committee to gain their support of a design that is modern, but comprised of warm, natural materials with a pitched roof that gives reference to the bungalow character of the neighbourhood," the architects told Dezeen.
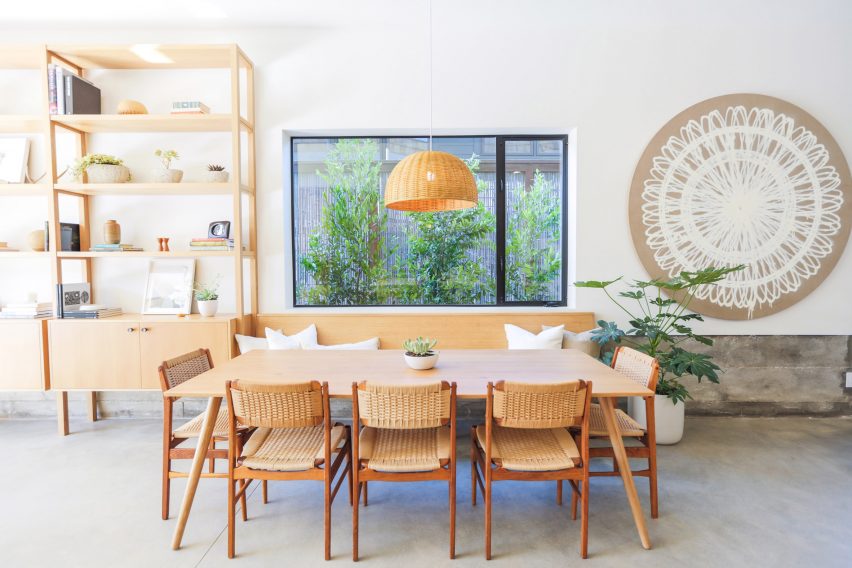
The studio designed the house with a series of outdoor spaces to make the most of its peaceful location, including a large roof terrace, which offers views of the nearby marina. It is fitted with kitchen and a long, dark wooden dining table.
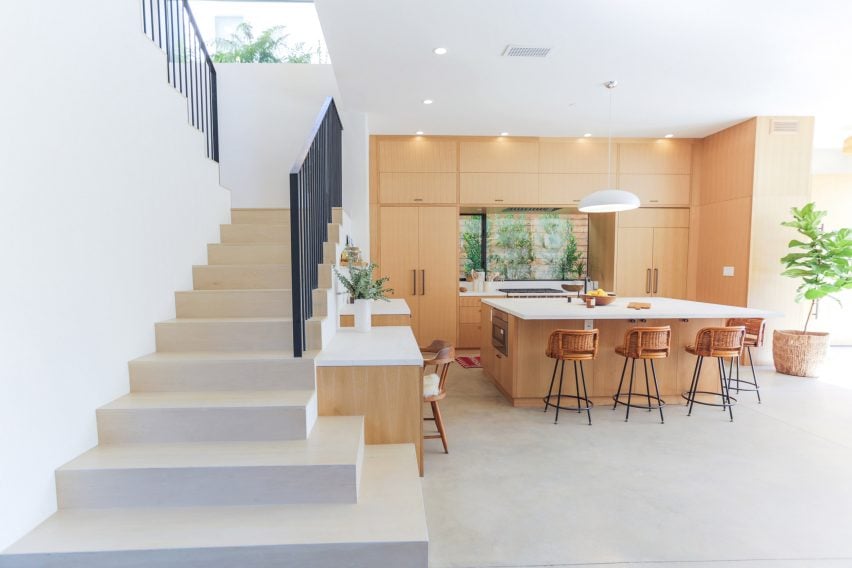
At the rear of the residence, floor-to-ceiling sliding glass doors opens from the ground-floor lounge to a sunken wooden deck, which features sofas and planting.
Another terrace above the lounge is partially sheltered by the roof frame and accessed by the master bedroom.
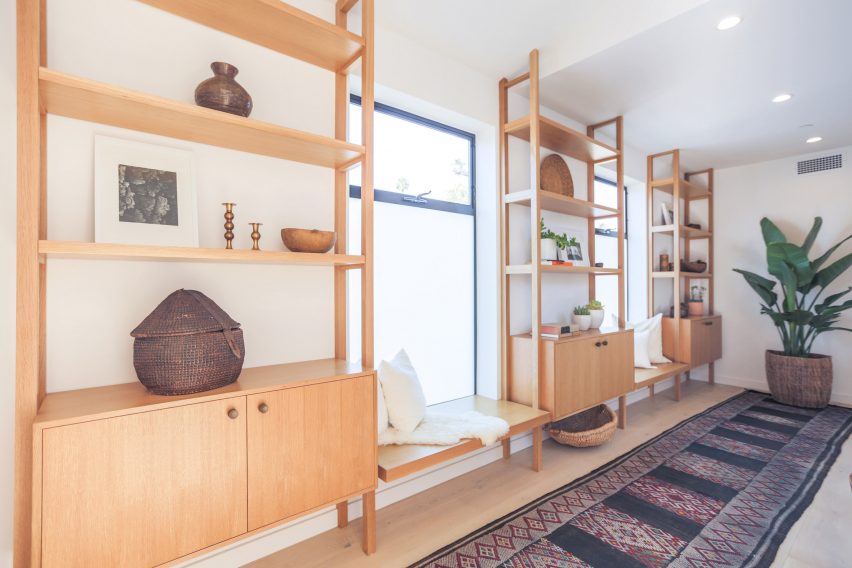
Dark wooden decking on the floors of these outdoor spaces offers a contrast to the paler timber cladding and is intended to complement the hues found in the gardens of the walk street.
The architects chose a simple material palette for the inside of the residence, including concrete floors and white-painted walls.
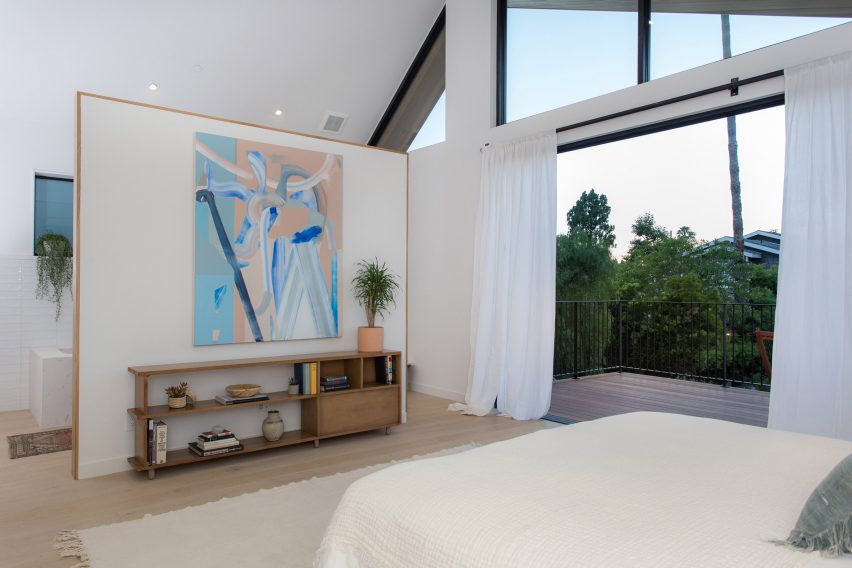
In the open-plan kitchen, living and dining room, the wooden kitchen island is topped with a white counter. It is slightly extended to provide a dining area with wicker stools for seating.
The concrete staircase leads behind the kitchen area up to the top floor, which features pale oak flooring and houses the bedrooms and bathrooms.
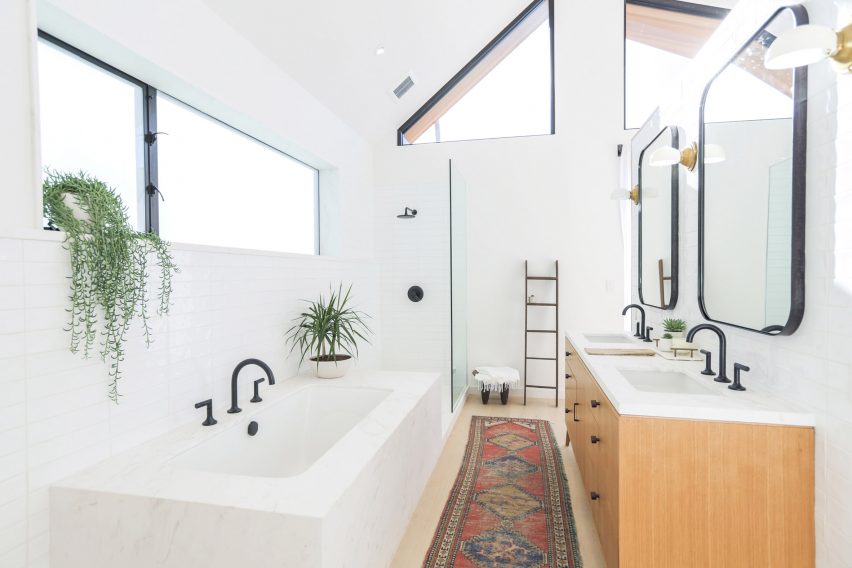
On this level, the master bedroom is left open to make the most of the pitched roof height. An abundance of natural light is brought in through windows slotted high up.
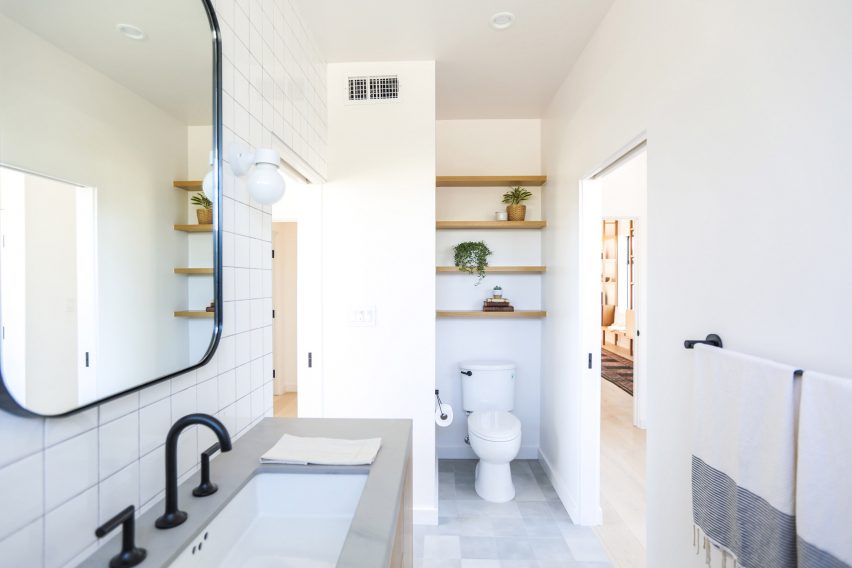
Rather than using a wall that would block light, the architects fitted a low partition to separate the bedroom from the en-suite bathroom.
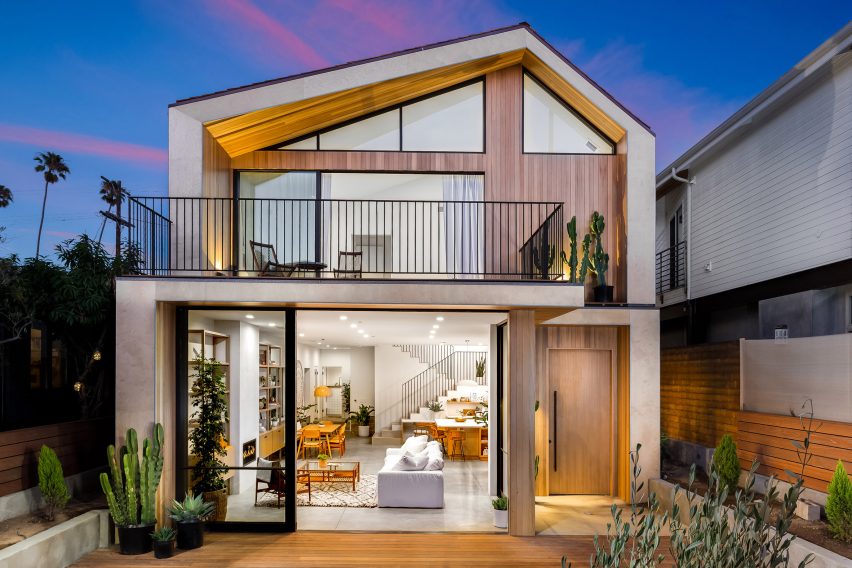
Other recently completed houses in California include a modernist Beverly Hills home designed for an art collector and a country retreat by Turnbull Griffin Haesloop, which features an outdoor living room.