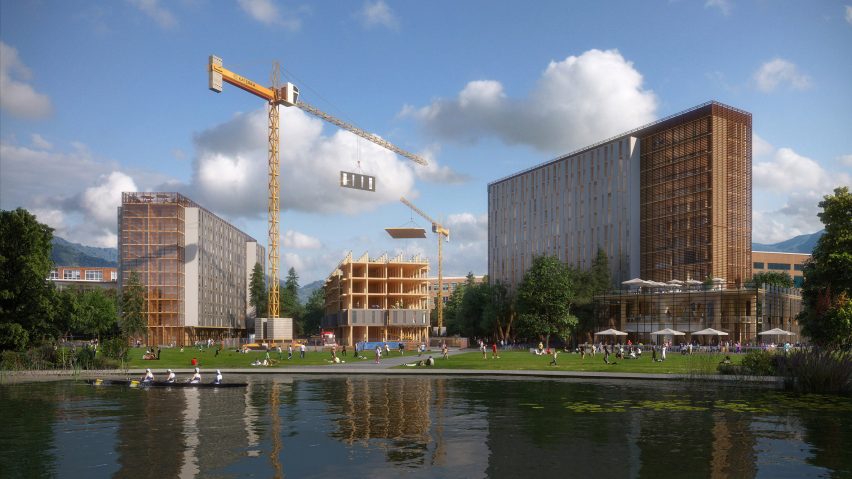
Katerra combines technology and modular construction to create large-scale prefab buildings
Silicon Valley design-build firm Katerra is using a technology-driven and full-services approach to creating prefabricated structures at a large scale.
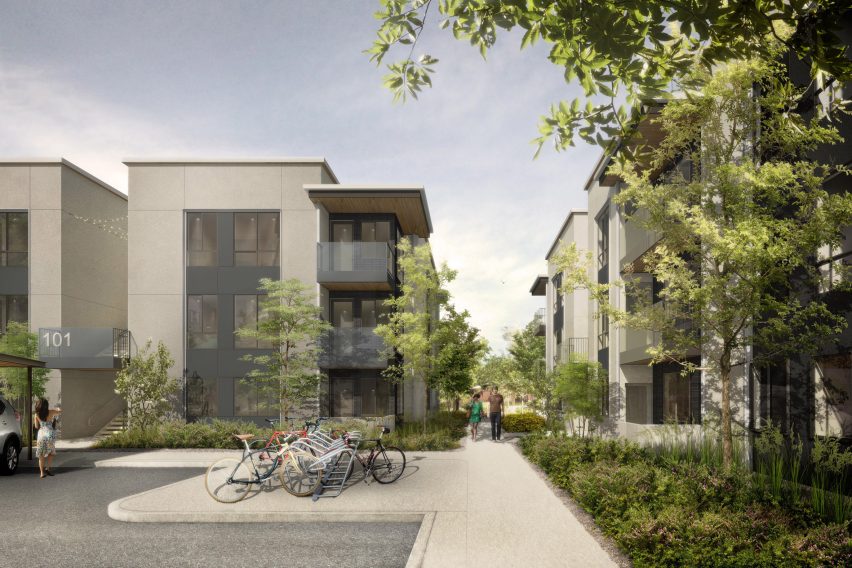
Based in Menlo Park, California, Katerra was started in 2015 by Michael Marks, Jim Davidson and Fritz H Wolff. Combined, the three men have decades of experience in the technology, manufacturing, real estate and private equity industries. In 2007, Marks served as the interim CEO at Tesla.
The design-build startup – which describes itself as a technology company – has about 60 architects on staff, along with 10 interior designers. The team is led by architect Craig Curtis, who formerly was a partner at The Miller Hull Partnership, a prominent Seattle firm.
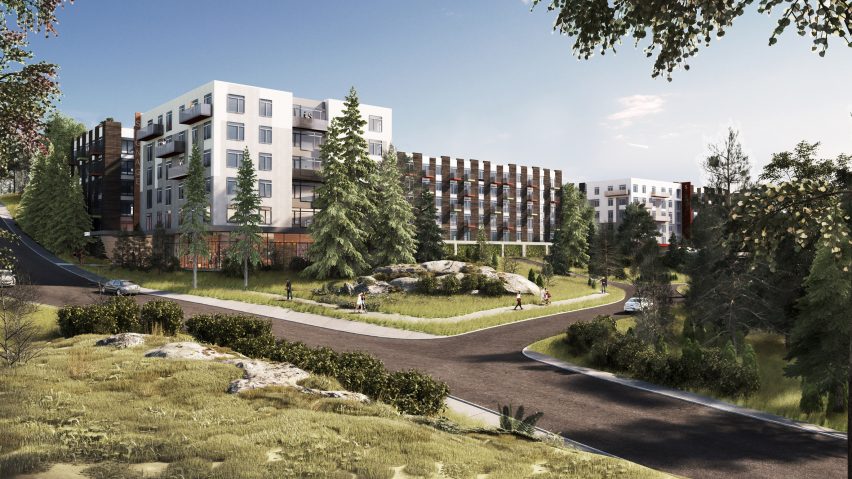
Katerra's overarching mission is to streamline the design and construction process while still providing good architecture.
"Our goal is to remove unnecessary time and costs from the building process while also providing world-class design," said the firm, which is one of the investors in Architizer's online marketplace for architectural products.
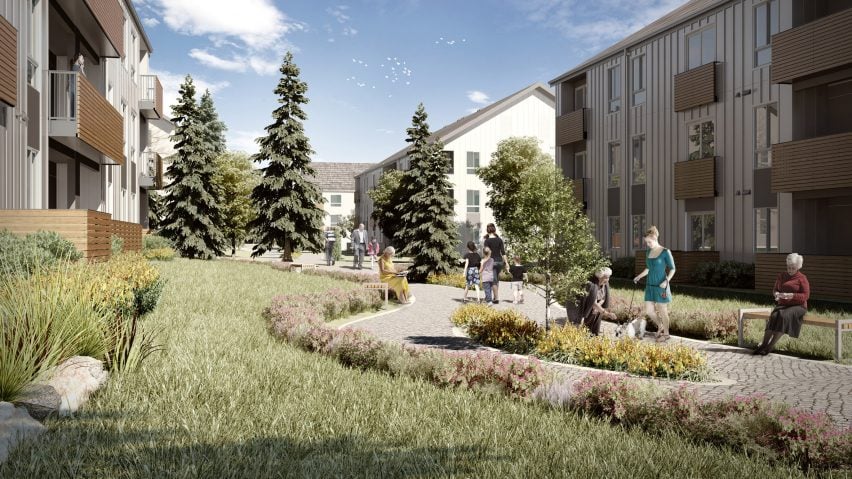
Katerra believes it stands apart from other design-build firms because of its focus on utilising technology and modular components to create large-scale multifamily, commercial and institutional projects.
It also handles all steps of the building process, including site development, schematic design, fabrication of parts and onsite construction.
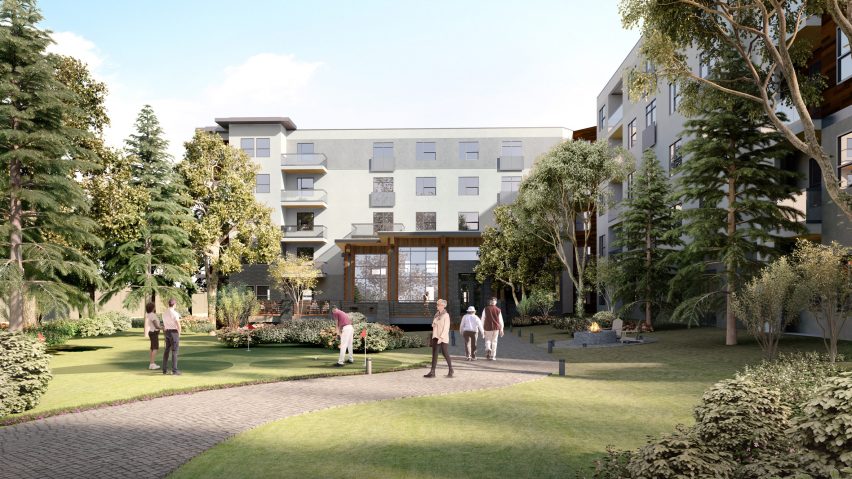
"Through curating our own high-quality supply chain we can provide a fully coordinated design, much like what you would expect when buying a car," the firm said.
"By working within one fully integrated service model, clients no longer need to depend on multiple partners and vendors."
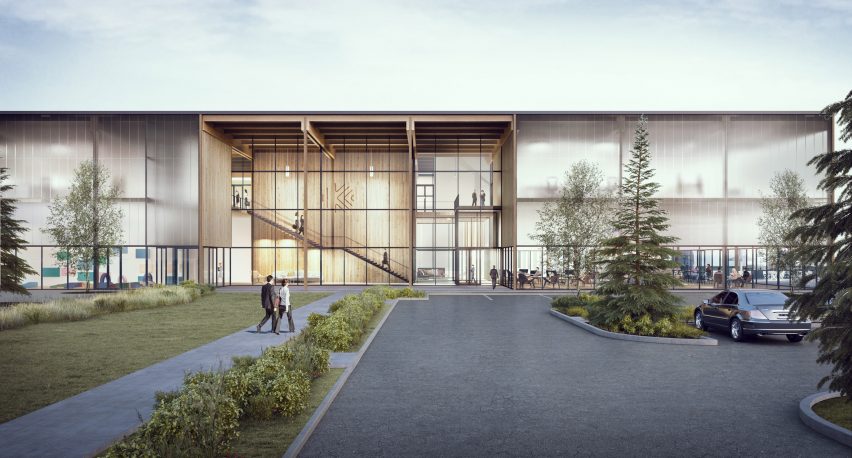
The firm generally uses wood frame construction, with several upcoming projects featuring cross-laminated timber (CLT). "Katerra is aggressively pursuing CLT, with plans to help North America start using the material on scale with Europe," the company stated.
The firm doesn't have pre-existing models that clients can choose from. Rather, it has developed a standard kit of parts – including floor systems and exterior and interior wall panels – that can be deployed in different ways for each project, depending upon the context and client preferences.
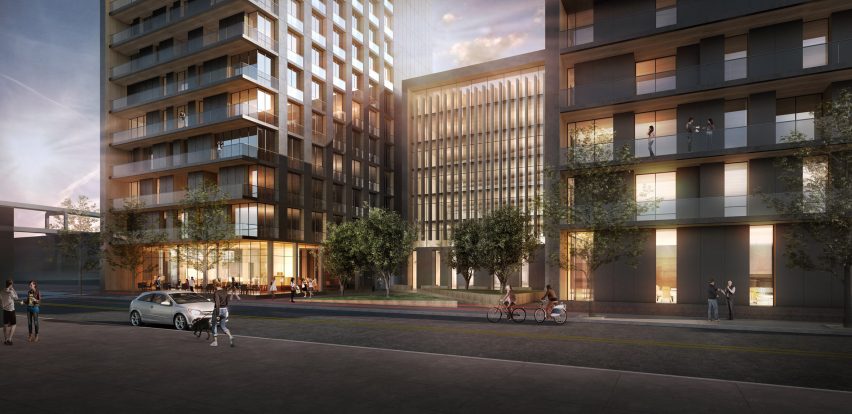
"Our approach is mass-customisation, and therefore the options are infinite," the team said. "Each project is distinct and we strive to create designs that are crisp, timeless, full of thoughtful detailing, and uniquely created for their specific site and community."
The firm uses computer software to design all aspects of a building, from its cladding and window placement to interior layout. Components are then built in a factory and transported to the site.
"These pre-assembled components are delivered to the site in large panels, not as pods, for efficiency of transportation, and are then assembled on site using considerably less field labour than a traditional process," Katerra said.
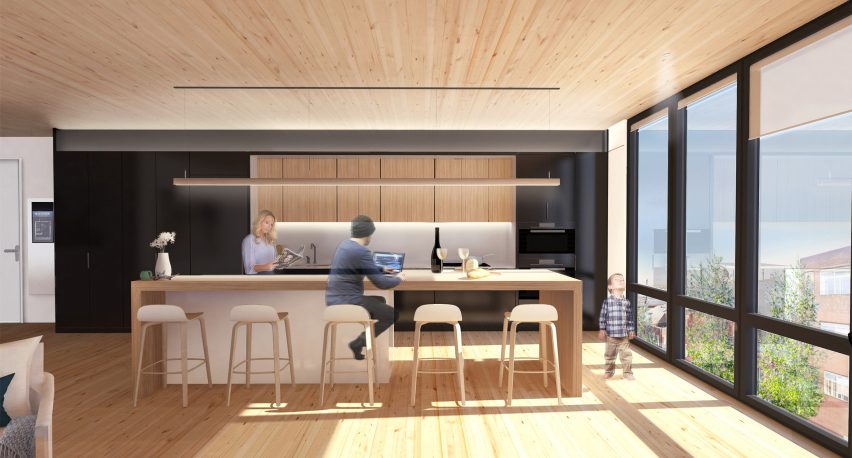
While the firm is set up to handle the full design and construction process, it is open to working with clients at any stage, and can also collaborate with partner architects to "jointly optimise a project".
Katerra has raised $220 million (£169 million) in funding and is valued at over $1 billion (£777 million), according to Fortune magazine.
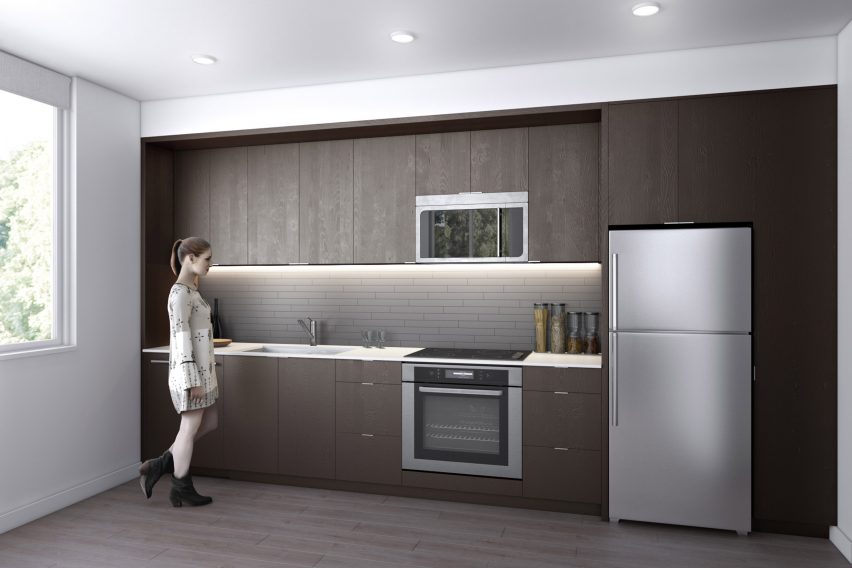
The company has opened a factory in Phoenix, Arizona, and recently acquired Nystrom Olson, a boutique architecture firm in Spokane, Washington. It plans to start an East Coast design office in the near future.
Other American companies aiming to revolutionise the construction industry include Cover, which uses computer algorithms to design prefab dwellings, and Avava, which has created prefab tiny homes with parts that come shipped in flat-pack boxes.
Last year, Brooklyn saw the opening of 461 Dean – a residential building by SHoP Architects that is described as the world's tallest modular tower and billed as a solution to meet the high demand for urban housing.