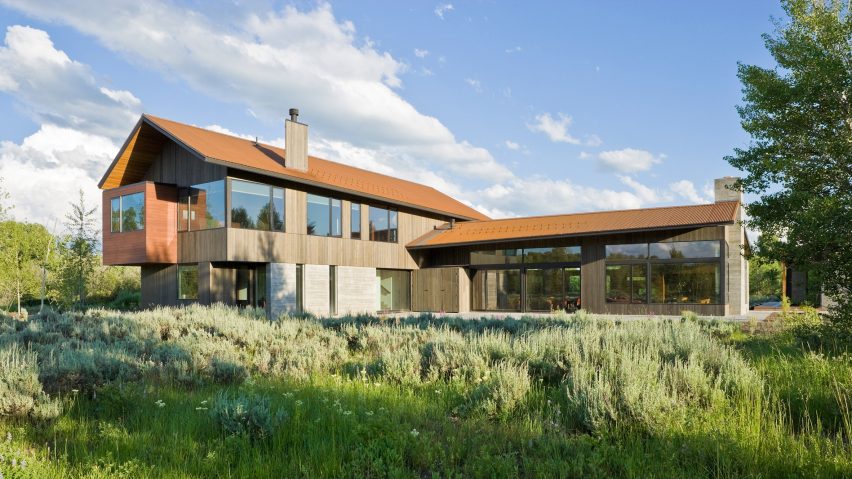
Dynia completes house facing a Wyoming mountain range
This home at the foot of Wyoming's Teton Mountains by local architects Dynia is organised in relation to the scale of the surrounding landscape.
The John Dodge residence is located near the town of Jackson, surrounded by natural parks and picturesque scenery.
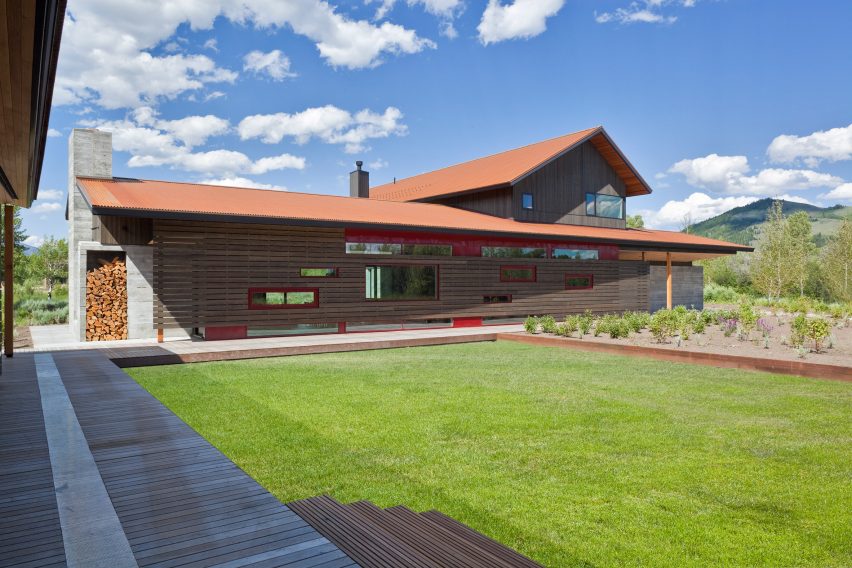
With mountains on one side of the lot and a stream to the other, the house is designed to respond to these vastly different scales.
Dynia divided the programme between a larger main house positioned towards the peaks and a much smaller building for guests closer to the waterway.
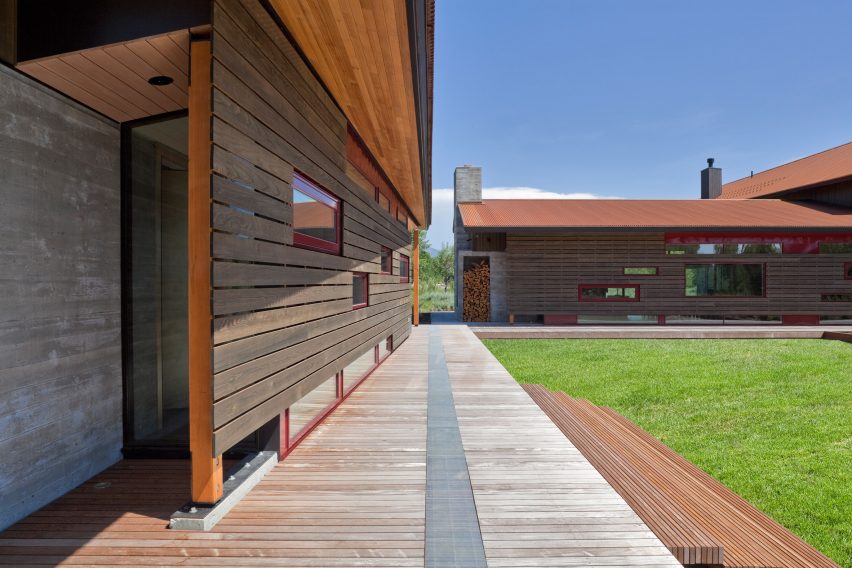
"The public and private wings of the main house define the exterior space to the northwest, which is visually enclosed by the prominence of the mountains beyond," said the studio.
"At a more intimate scale, the garden walls of the main house and guest cabin enclose the entry court to the southeast."
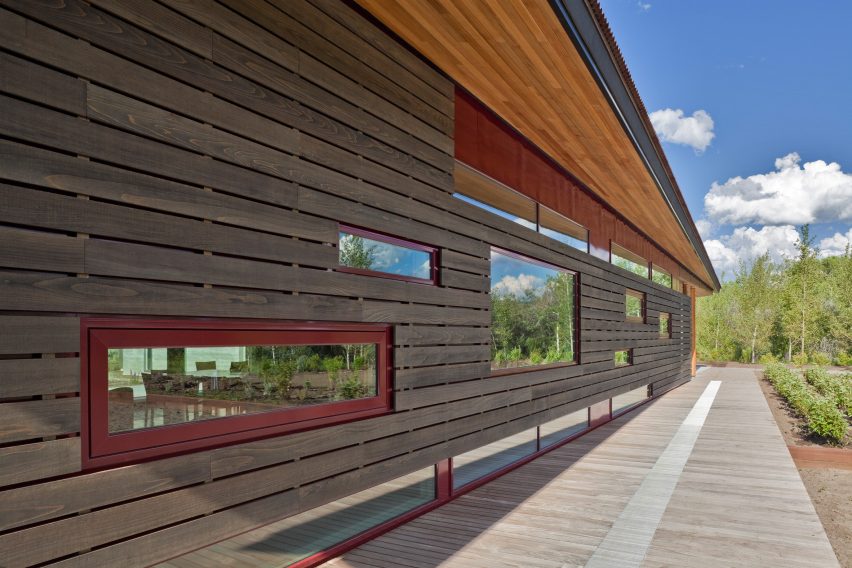
T-shaped in plan, the main house is organised so areas for entertaining are placed in the longer single-storey volume, which also incorporates a double garage.
Private quarters can be found in the shorter arm, with bedrooms split over two floors.
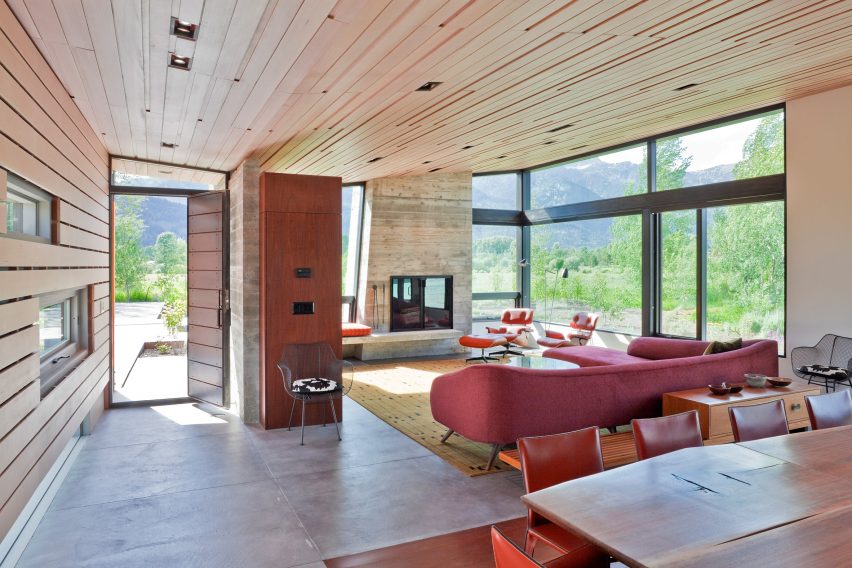
The master suite is joined by an office and a games room on the upper level, while two smaller bedrooms and bathrooms are tucked underneath.
Planning restrictions determined the shape of the pitched roofs, which are topped with rust-coloured corrugated metal.
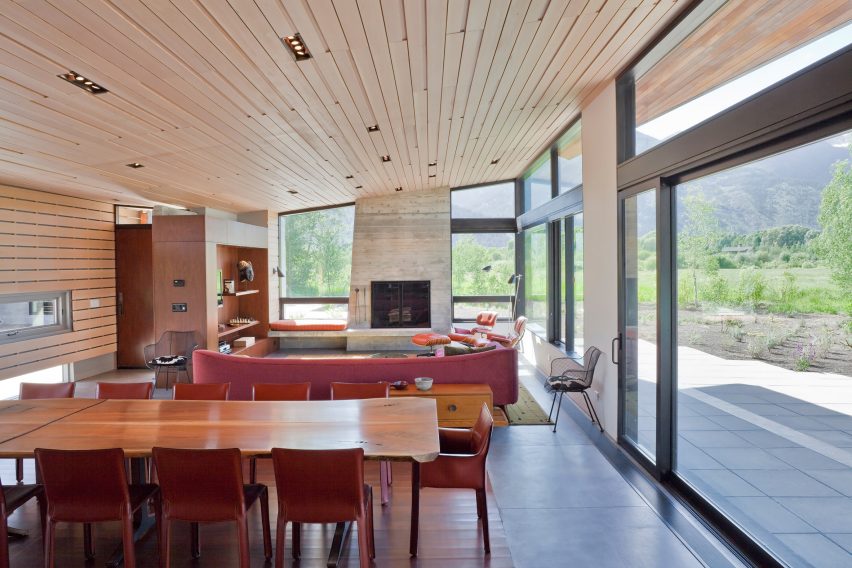
At each entrance, screens positioned at a slight angle to the board-marked concrete walls form corridors with glass doors at either end. These partitions are clad in weathered wooden boards and punctured by red-framed windows of various sizes.
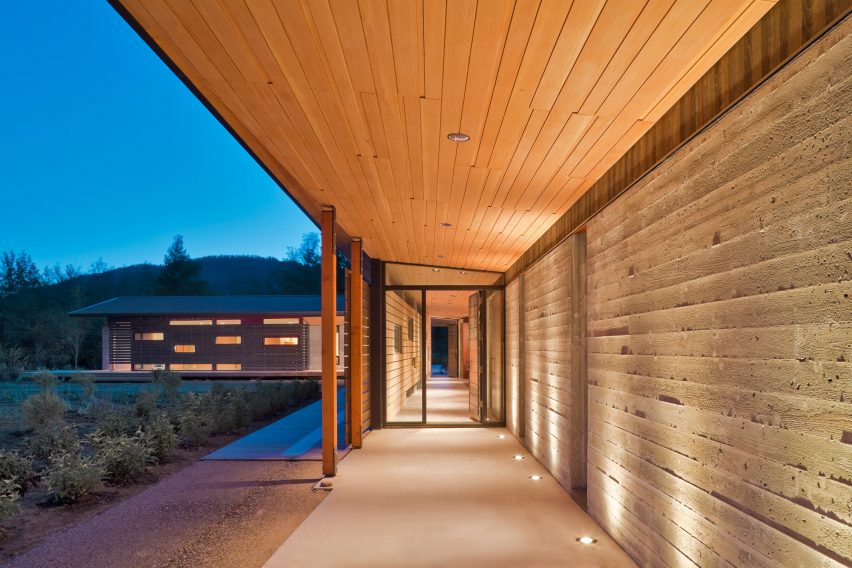
Meanwhile, treated planks are found under the eaves and porch covers. The timber continues on the ceilings and walls inside the property's light-filled rooms.
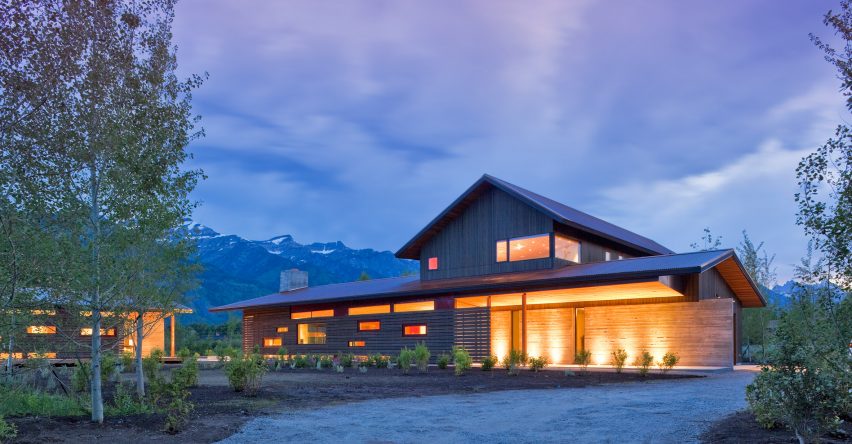
In the open-plan living area, the ceiling tilts up towards the mountains to accommodate large glazed panels that open onto a paved terrace. Furniture in shades of red contrasts the concrete flooring and chimney stack.
The guest suite contains two small bedrooms, a bathroom and a living room.
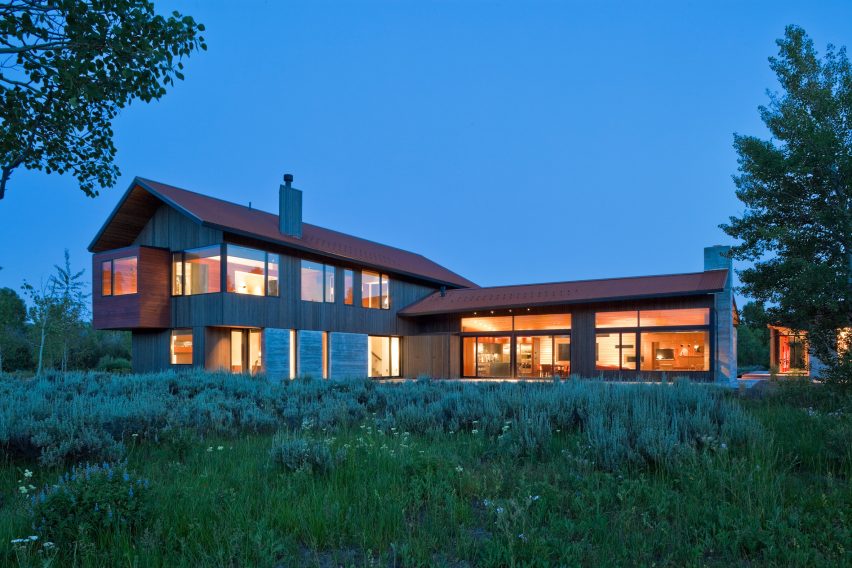
A long deck cuts through the gap between the two buildings, stretching past a hot tub into the grassy landscape.
Dynia has completed a series of similar residential projects in the area. They include an L-shaped holiday home that nestles into the landscape and a single-storey house oriented to maximise mountain views.