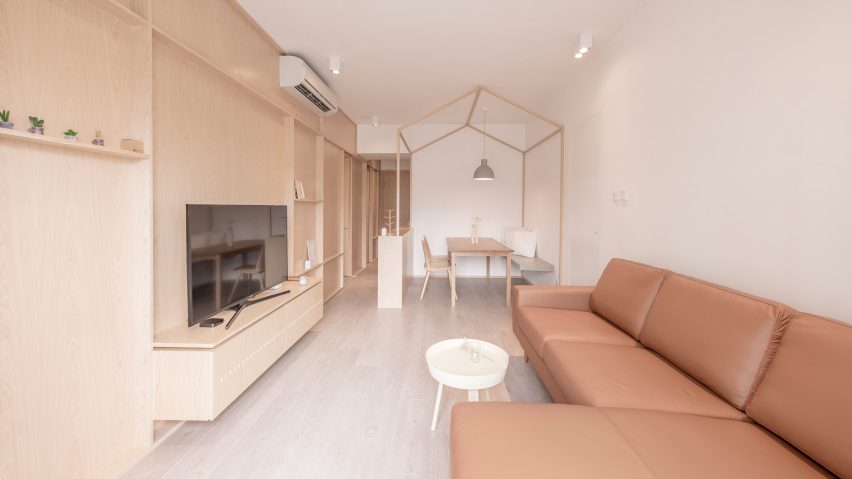Local practice MNB Design Studio has refurbished an apartment in Hong Kong, adding a house-shaped wooden frame to section off the dining area.
MNB Design Studio was asked by two young artists to update the interior of their 70-square-metre apartment in a high-rise block looking out across the city's Tai Wai area.
The studio introduced a pared-back, "unfinished" aesthetic style that provides a minimal backdrop for specific sculptural interventions.
This aesthetic was favoured by the clients and is evident in details such as the feature wall in the living area, which is intended to resemble a partition without its outer surface attached.
"In our conversations [with the clients], there were some interesting words that inspired us in our design concept and elements: unfinished, nature and consistent," explained MNB Design Studio.
"We reshaped the structure in an unfinished style, which presents the feeling of simple and clean, making it look more natural."
Materials like untreated plywood and exposed concrete add to the basic yet tactile quality of the spaces.
The feature wall in the main living area forms the spine of the apartment. It incorporates horizontal wooden strips for use as miniature shelves, and vertical strips that divide up the space and act as door handles.
Sliding doors incorporated into the wooden surface open onto a kitchen and storage area concealed behind the central wall.
The rest of the living space is open plan, with a lounge at one end and a dining area next to the kitchen. The dining table is flanked by a freestanding unit and cantilevered bench rendered in concrete.
The dining area is framed by a delicate, house-shaped wooden structure that emphasises its separation from the rest of the space without introducing unwanted visual obstructions.
In the master bedroom, a sloped ceiling rendered with concrete-effect paint conceals a structural beam and draws the eye towards the full-height window.
The bed sits on top of a raised wooden platform that incorporates storage and, along with a built-in wardrobe unit beside the door, helps to maintain a clean, minimal feel in this space.
A corner of the master bathroom containing the sink is separated from the rest of the space by a wooden panel with a gable-shaped opening.
In the guest bedroom, a modular system of 46 hollow wooden cubes fixed to the walls and ceiling provides space for storing or hanging items.
As with the house-shaped structure in the dining area, the lack of solid surfaces delineates spaces without obstructing the light and open feel within the room.
The raw concrete is most clearly on show in the guest bathroom and utility space, where it is used for all the walls and ceilings.
The minimally decorated space allows lights set into linear fissures in the ceiling to become the main feature of the room.
The final room is a study off the living area, featuring fitted wardrobes and a bespoke built-in storage unit incorporating a desk that looks out across the city skyline.
Other recent renovations in Hong Kong include an apartment updated by JAAK into a more open-plan space with custom cabinetry, and Lim + Lu's brightly coloured flat that doubles as a showroom.

