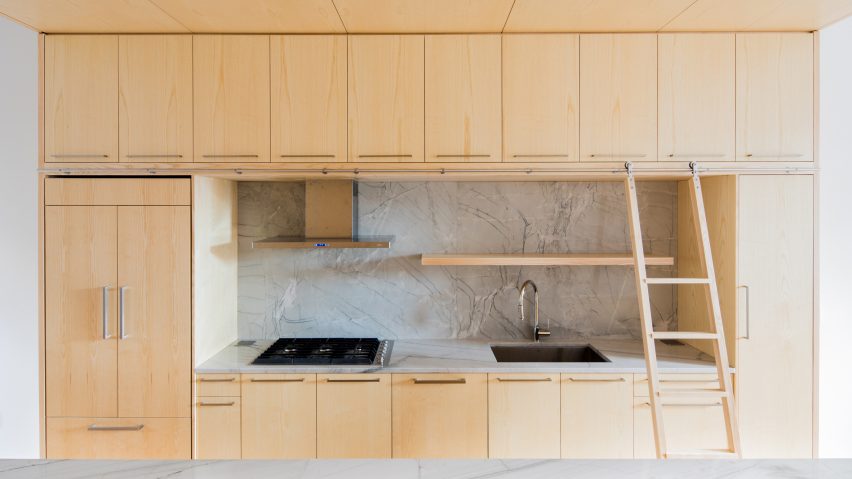Custom-made pinewood cabinetry and white marble walls feature in this 19th-century row house in New Jersey, which has been overhauled by local studio Jeff Jordan Architects.
Jeff Jordan Architects renovated the four-storey Wayne Street Row House in Jersey City to create bright and airy interiors with plenty of daylight. Among the studio's challenges was placing windows, as neighbouring buildings on the home's longest sides left only limited space on the front, rear and roof.
The residence had also already undergone many alterations and was left with mismatch of spaces linked by a narrow hallway. This blocked any light filtering through the front and back walls, so prompted the team to strip out a series of partitions and limit the introduction of new walls.
"The building had undergone countless renovations over the years that had left each floor an incoherent assemblage of bizarrely proportioned rooms and claustrophobic hallways," said the architects. "By removing unnecessary walls and using more efficient room layouts, we were able to provide a design that was well-ordered and pleasantly spacious."
Pinewood and white marble tiles lining the walls and the ceilings have a pale hue to keep the spaces light and bright. "Light-coloured materials such as white marble and clear pine were used to brighten the most entombed areas of the house," the team said.
On the ground floor, the house now features an open-plan kitchen, living and dining room. The lounge is placed to the back of the space, with white-painted walls and glass doors opening to the rear garden.
A long island topped with marble runs through the kitchen at the centre of the space, while appliances are placed in cabinets along one wall. A ladder that slides along a runner allows the residents to access the storage cupboards on a higher level.
More custom-made wooden cabinets are built along the opposite wall, along with a door to the toilet underneath the staircase. This unit is one of many designed by the architects to tackle the lack of storage space.
The staircase handrail is slatted to ensure that daylight from the top-floor skylight permeates the lower space. Darker wood is used for stair treads that runs up the top floors, while risers are also left open to allow light through.
The architects continued the material palette on the upper levels. In the first-floor bathroom – placed between a pair of bedrooms – the walls and floor are covered in white marble, while cupboards provides the wooden accent.
The final floor is designed as a open wardrobe, including two cabinets that don't reach the full ceiling height so as not to block the skylights. A second bathroom is also located on this level.
Jersey City is located across the Hudson River from New York City and has become popular with commuters to Lower Manhattan due to fast rail links. Residential high-rises that have recently completed in the area include a tower with gridded white facades and a 69-storey skyscraper made up of irregularly stacked boxes.

