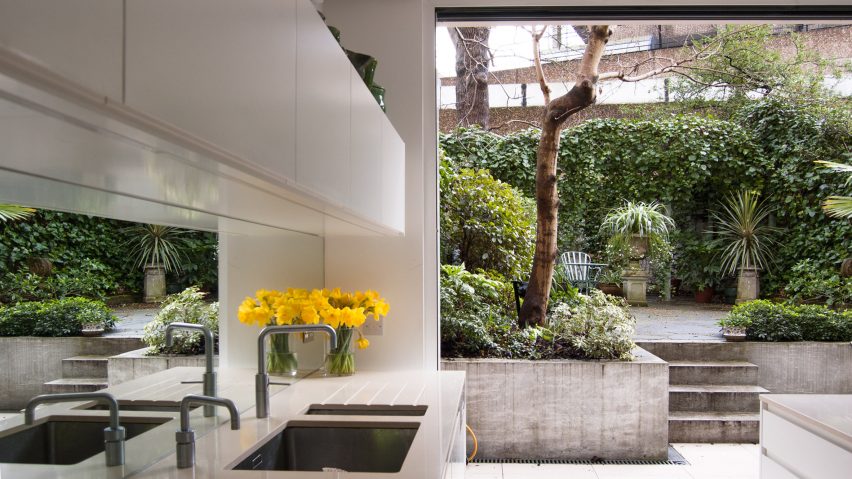
Revamped London house features white surfaces and concrete details that match a brutalist neighbour
William Tozer Associates has overhauled a Victorian terraced house in north London, introducing a white, modern living area that faces out onto a neighbouring brutalist estate.
London-based William Tozer Associates refurbished and reconfigured the house in Highgate, which forms part of an Italianate terrace.
Immediately behind the terrace is the Abbey Road housing co-op – a brutalist estate designed in the 1960s by Austin-Smith/Salmon/Lord (now Austin-Smith:Lord) for Hampstead Borough Council – and the design was developed with that in mind.

The newly reconfigured space on the building's lower-ground floor accommodates an open-plan kitchen, living and dining area that looks directly onto the estate through floor-to-ceiling glazing.
Inside the renovated space, white-painted fitted cabinets and freestanding units form monolithic volumes that evoke the mass and permanence of the adjacent concrete architecture.
"The modern intervention is articulated as a clean cut into the original building fabric, into which a sleeve of modern architecture is inserted," said the architects.
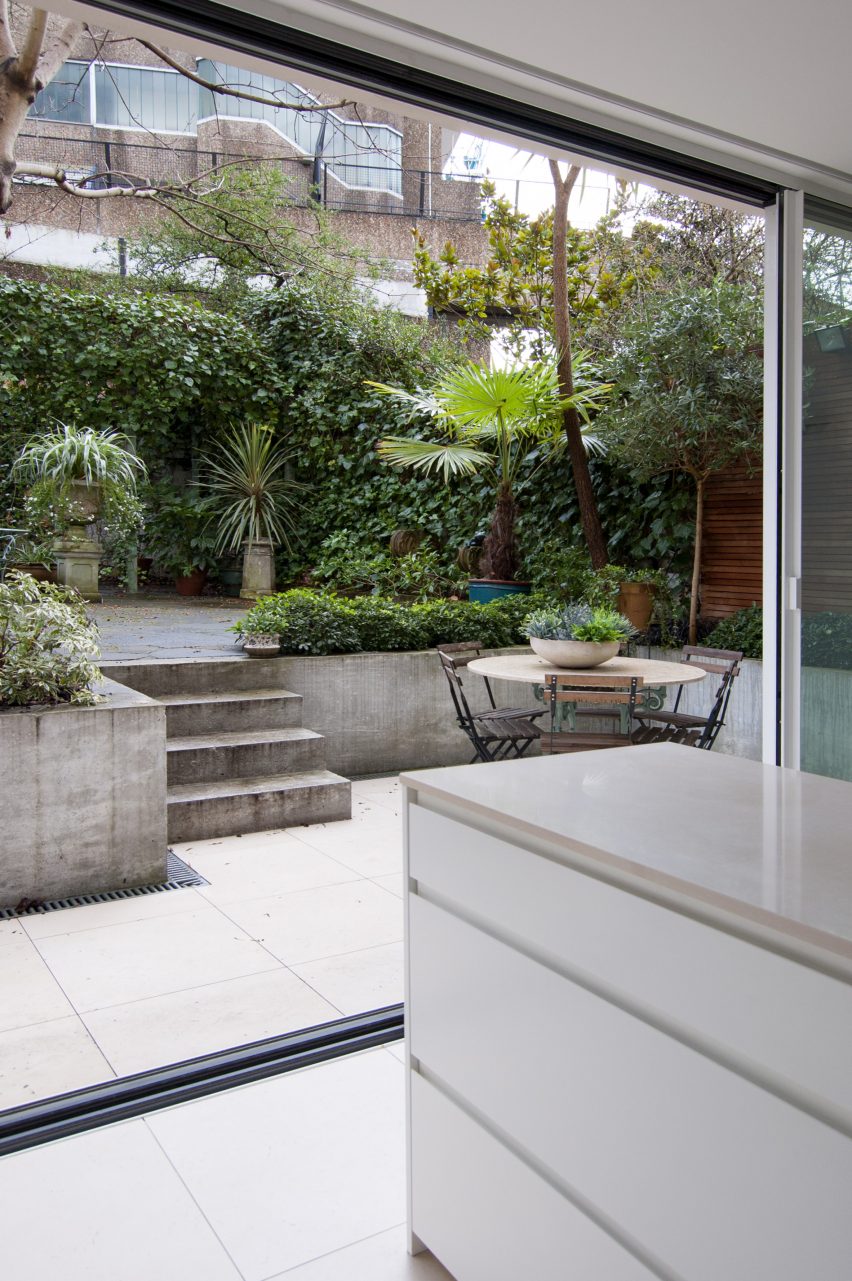
Voids incorporated into the joinery frame art objects including pottery vases. The opening in the building's rear facade is likewise framed by white surfaces, intended to elevate the perception of the estate's architecture.
"The renovation creates a white and raw-concrete frame through which to view the neighbouring building, visually recasting it as a found-object modern art installation," added the designers.
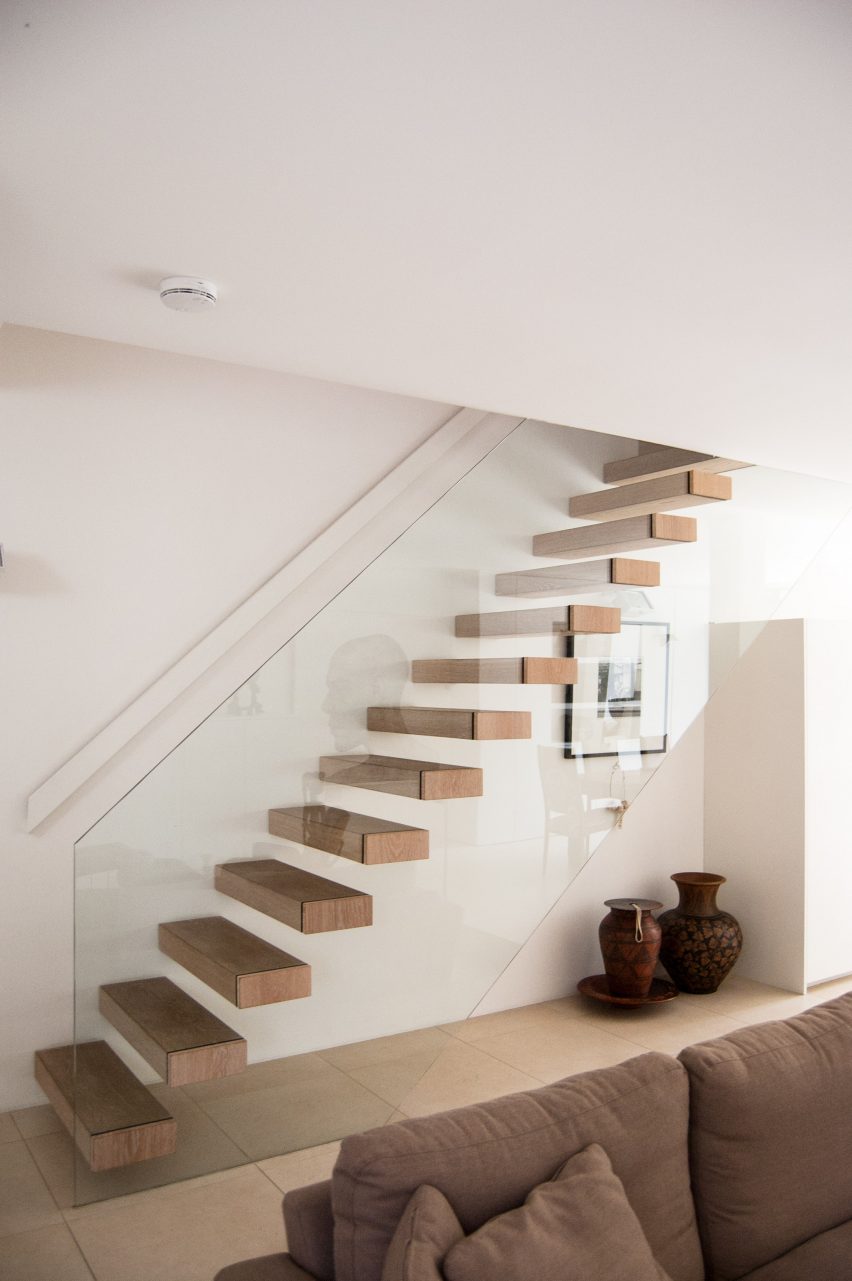
The new space features a tiled floor that continues out onto the external courtyard, providing a seamless connection between indoor and outdoor living areas.
Retaining walls containing planters and steps leading to a raised terrace are cast in crisply detailed concrete to create a visual link to the materiality of the brutalist buildings and the simplicity of the white cabinetry.
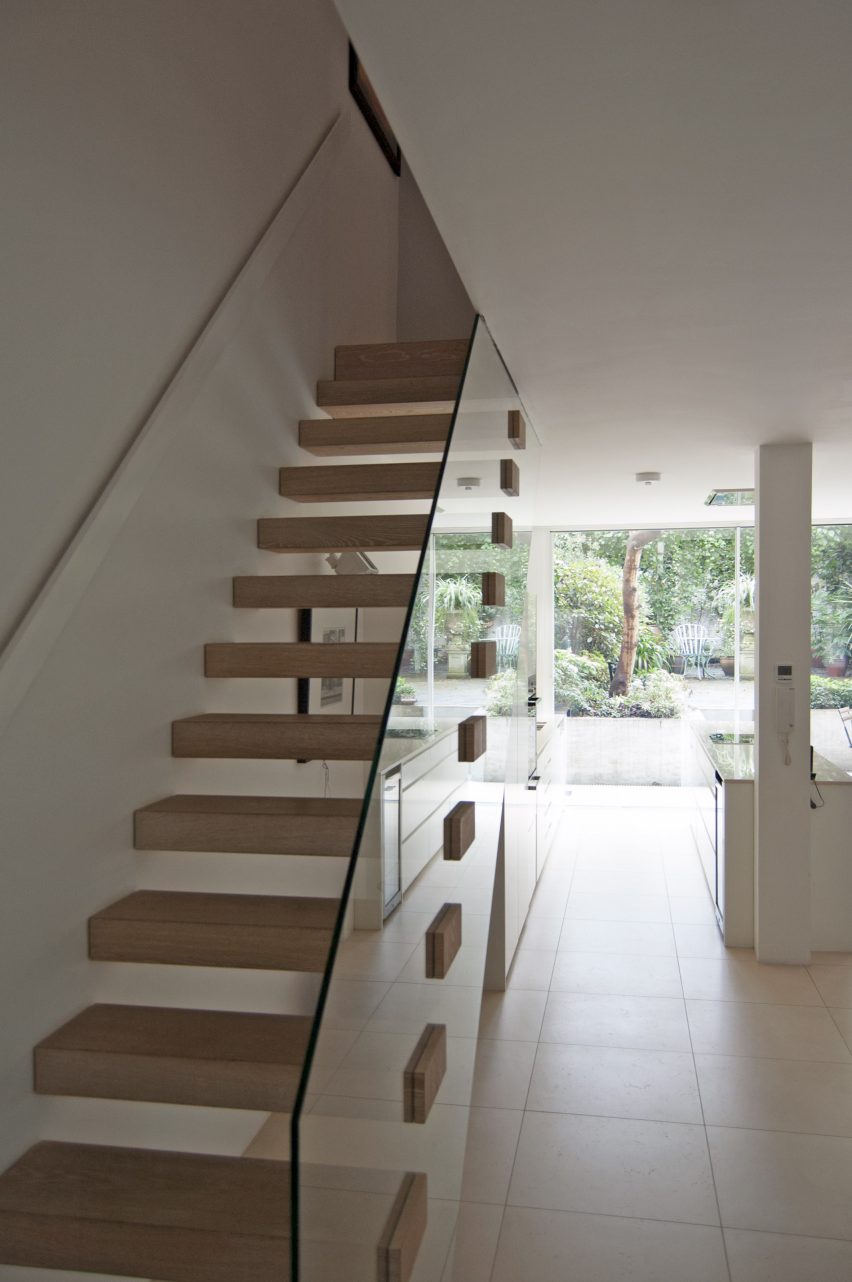
The lower-ground level is connected to the rest of the house by a staircase featuring open timber risers. These risers intersect with a glass balustrade, lending them a sense of weightlessness.
Rooms on the upper floors have been altered and updated through the introduction of monolithic and minimal joinery, which extends the spatial and formal character of the new spaces into the heart of the existing home.
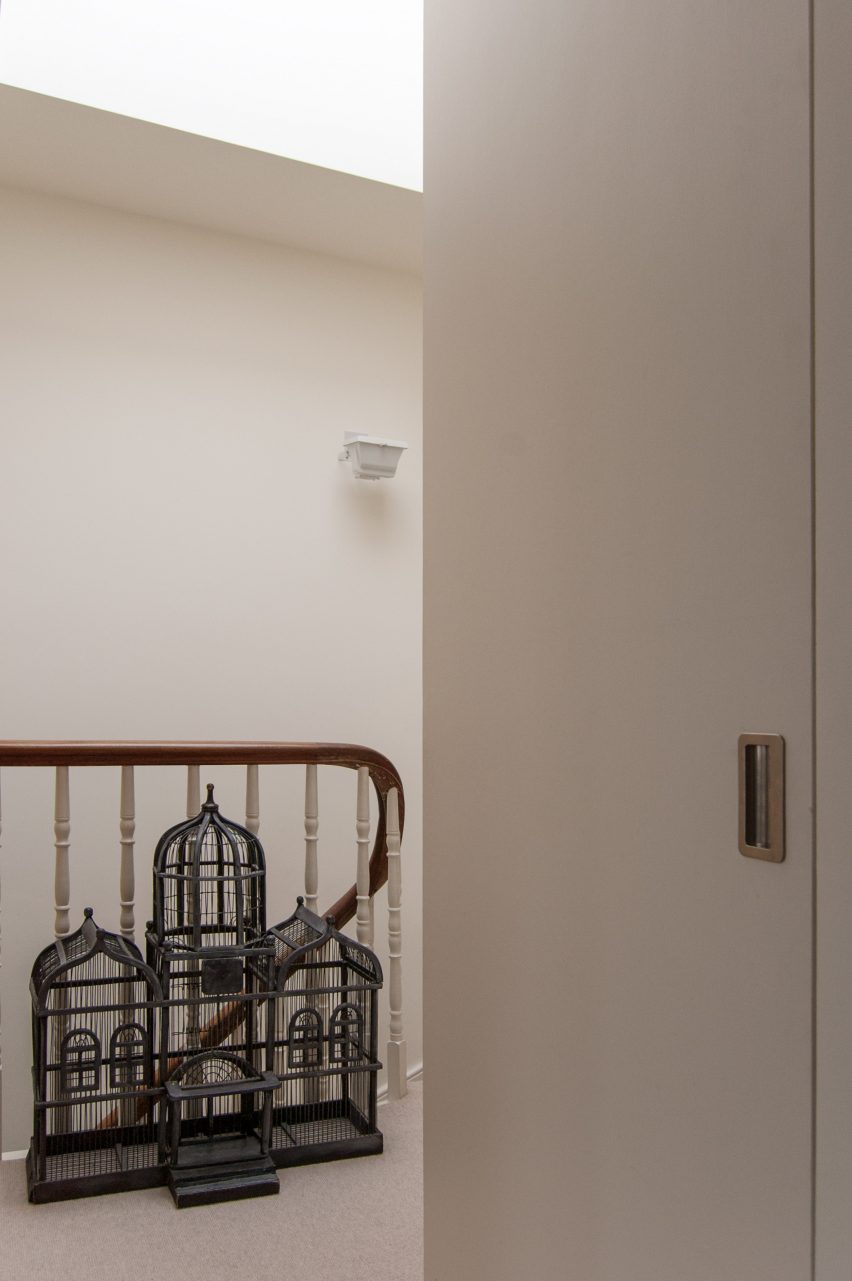
Soupçon Brut is the latest in a series of residential projects completed by William Tozer Associates. Other projects by the firm include a London property featuring an interior based on Adolf Loos' Raumplan concept.
Project credits:
Designer: William Tozer Associates
Project team: William Tozer, Tom Shelswell, Caitriona Fowler, Craig Hutchinson
Consultants: MLM Building Control, Vincent Grant Partnership, David Maycox & Co
Contractor: DG Interiors