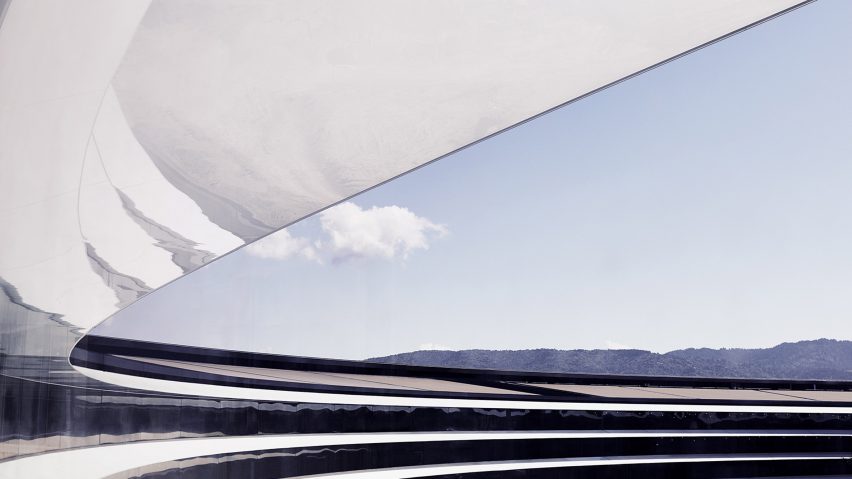Apple's chief designer Jonathan Ive has revealed his feelings about the tech giant's new home, as his team prepares to move in, and photos of the building's interior emerge.
Ive has helped oversee the construction of the ring-shaped Apple Park campus, designed by architecture firm Foster + Partners, for the past eight years. It was the last major project he worked on with Apple founder Steve Jobs before his death in 2011, and its imminent completion is a huge milestone for the company.
During a tour of the campus with the WSJ.Magazine, Ive revealed he is anxious about how the building will be received by the public.
"It's nice, though, isn't it?" he said.
"There's the same rather strange process you go through when you finish a product and you prepare to release it – it's the same set of feelings," he continued. "That feels... encouragingly healthy, because I would be concerned if we lost that sense of anxiety. I think that would suggest that we were not as self-critical, not as curious, not as inquisitive as we have to be able to be effective and do good work."
This autumn, Ive and his design team will become one of the last groups of Apple employees to move into the building. The first of the 12,000 began relocating in April, despite the building and its landscaped grounds in Cupertino, California, not being fully finished.
"I'm just looking forward to going to see an engineer I'm working with on something, to sit there and perhaps walk out and sit outside for a bit with him, to be able to go to the workshop and start to see how we're building something," said Ive.
The interior is organised into "pods" – open workspaces with customisable seating. There are 80 on each of the four floors.
Furnished with custom pieces by Japanese designer Naoto Fukasawa, these soundproof spaces feature huge collaboration tables made from European white oak, while cables and wires are hidden beneath the floor.
Ive's team will make their home on the fourth level, alongside the executive suites, and groups working on the Apple Watch and virtual assistant Siri.
Intended as a focal point in the building, the cafeteria occupies an atrium spanning the full height of the structure. Giant glass doors open on both sides to aid ventilation, and columns are clad in brushed aluminium that nods to the aesthetic of the company's products.
The main 2.5 million-square-foot (230,000-square-metre) structure sits among 175 acres (71 hectares) of green space. To help employees get around, 2,000 bikes painted "Apple grey", electric golf carts and shuttle busses are all provided.
"When you're in the parkland, it's not dominated by built structure at all," said Ive.
Throughout the project, the British designer was insistent the campus be treated more like a product than a building.
"A lot of the buildings that are being built at the moment are products of software-only cultures," said Ive. "Because we understand making, we'll build [a prototype] and try it and use it, and see what works and what doesn't."
As Apple Park is still not fully complete, there has so far been little in the form of criticism of the project. However, Wired magazine released a scathing review that described the building as an "anachronism wrapped in glass".
Photography is by Mikael Jansson for the WSJ. Magazine.

