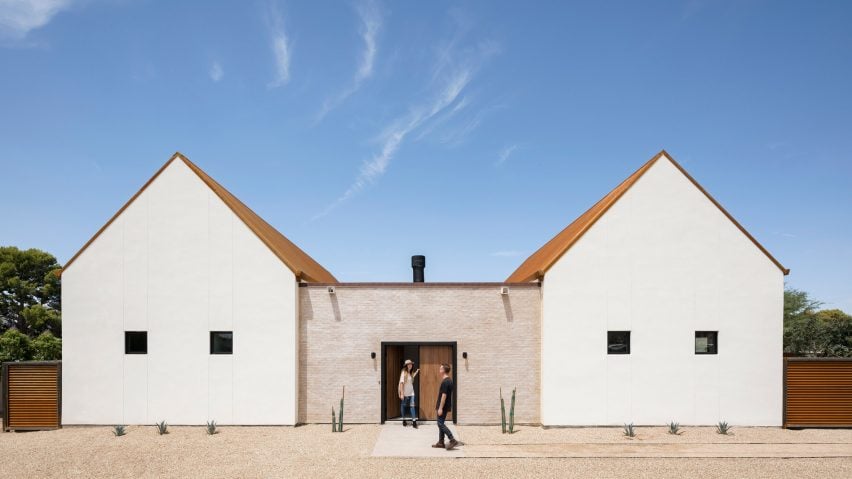
The Ranch Mine modernises mission-style architecture for Canal House in Phoenix
Phoenix architecture studio The Ranch Mine based this canal-side home on the missions built in the American West over 200 years ago.
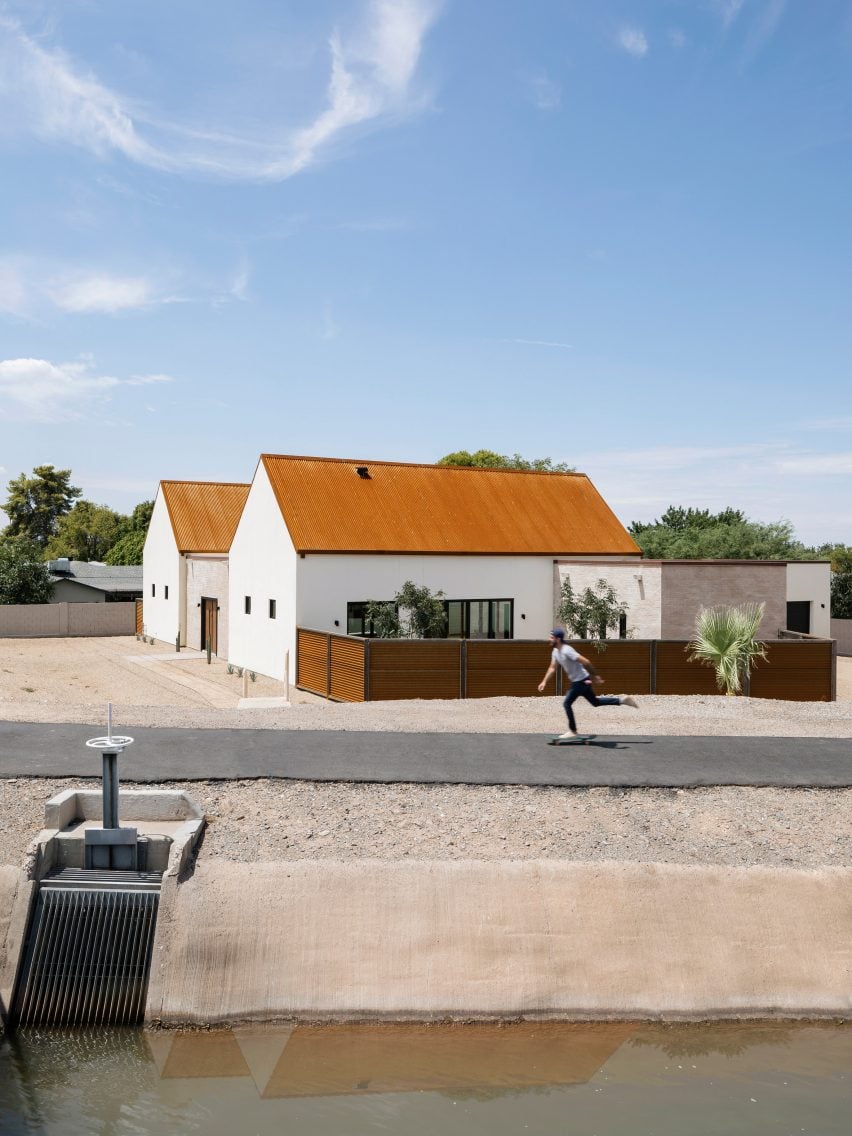
Canal House is aptly named for its location on the 181-mile channel that brings water into the suburbs of northern Phoenix. The waterway was first created over 2,000 years ago, then rebuilt for modern society in the past century.
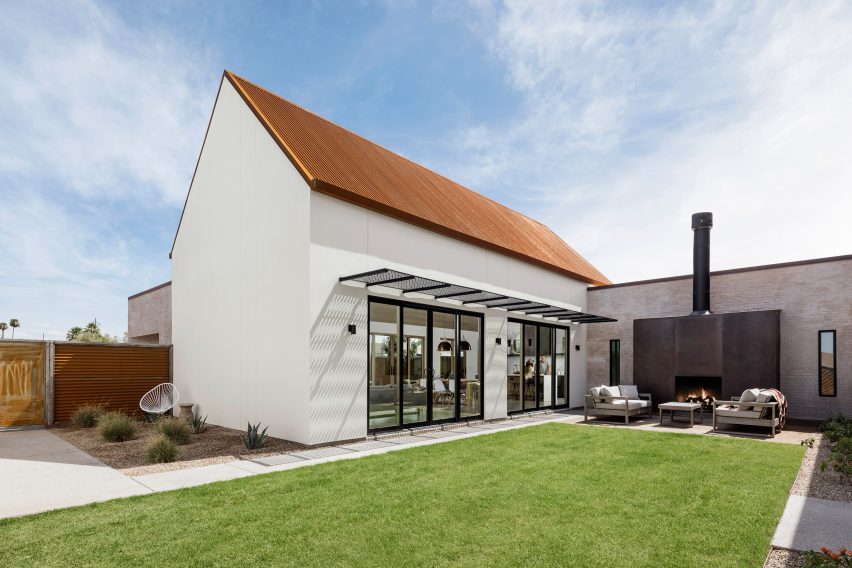
"These canals often go unnoticed, as the city has largely turned their back on these assets until recently," said The Ranch Mine, which was founded in 2010 by Cavin and Claire Costello.
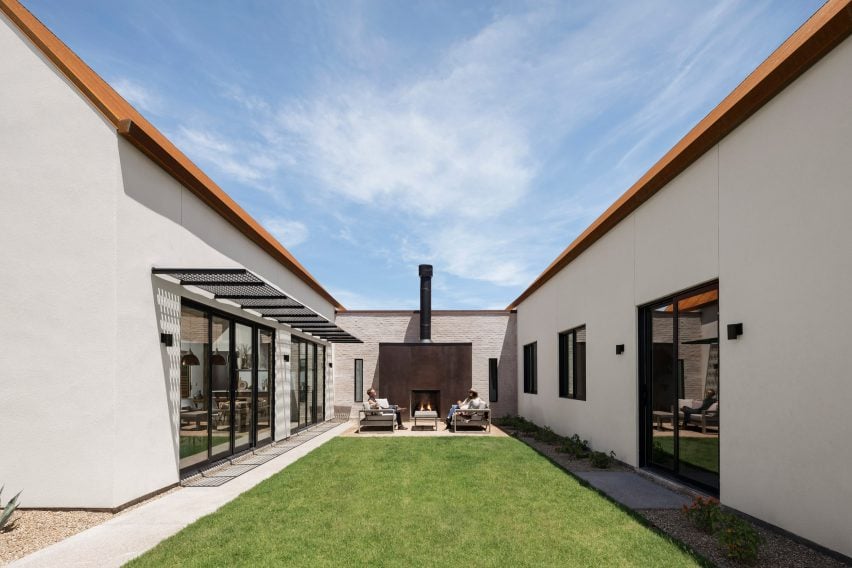
The 9,283-square-foot site for the residence is irregularly shaped thanks to the angle that Arizona Canal cuts through the city grid.
The building is as a reinterpretation of the mission-style architecture, built in the American West by Spanish missionaries in the late 18th and early 19th centuries. The style also underwent a revival around the turn of the 20th century, when it was adapted for a range of residential, commercial and public projects.
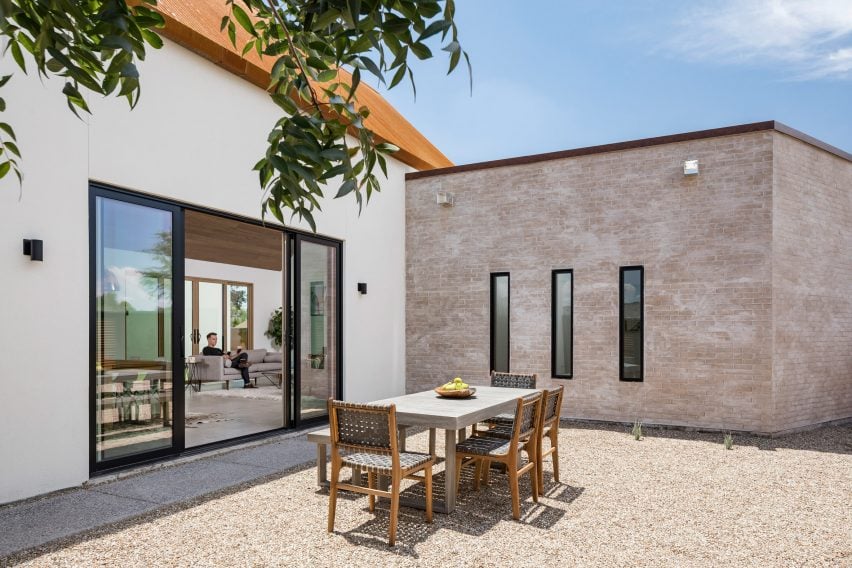
Pale-washed walls, terracotta-coloured roofs, and rooms that open onto shaded spaces are all typical of the historic style.
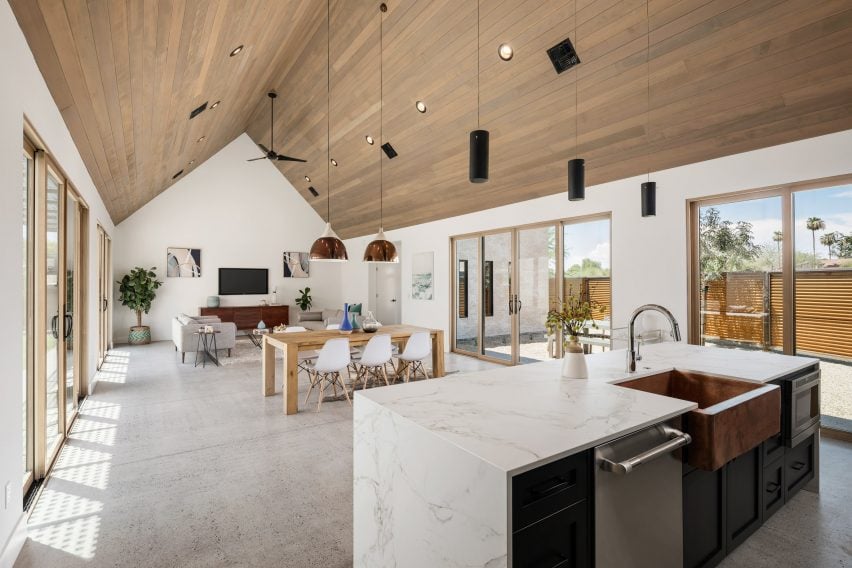
"Similar to the missions of southern Arizona, the design opens out from the interior spaces to courtyards that provide additional living areas at different times of day, depending on the location of the sun," said the studio, which has previously completed rows of matching townhouses in the city.
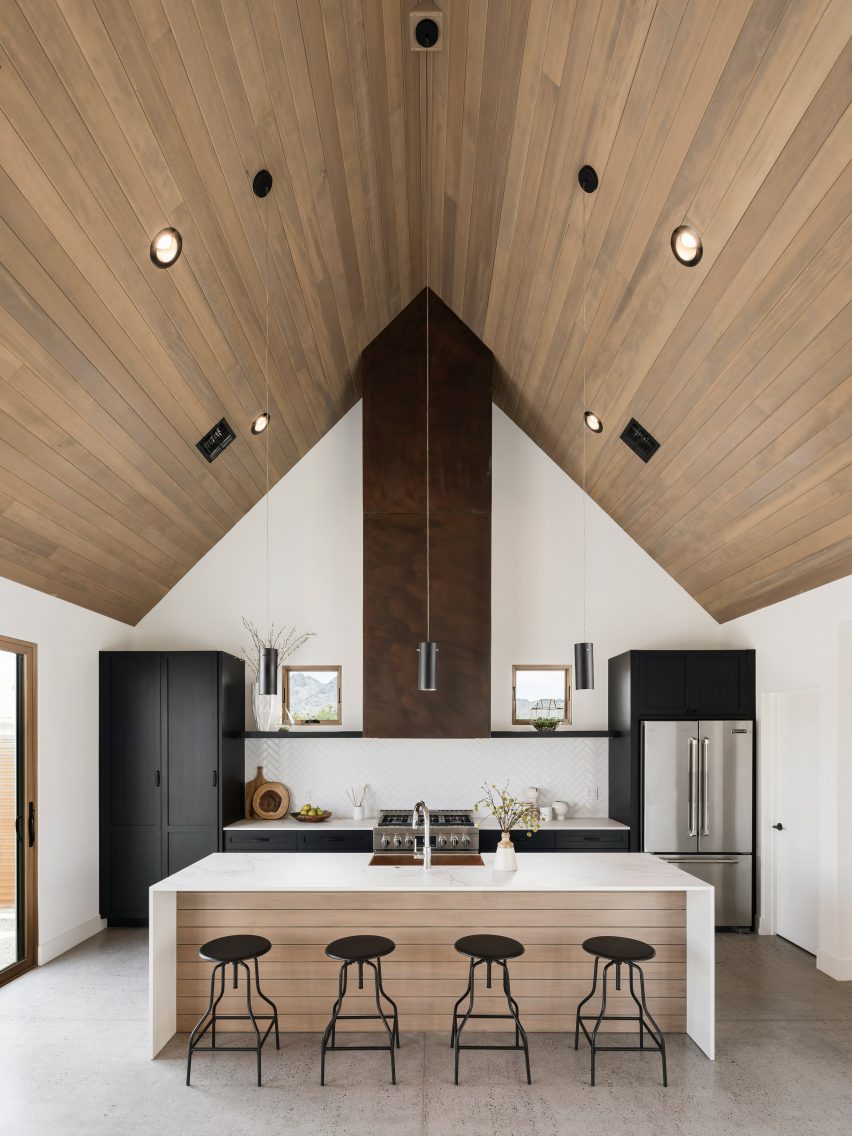
The home comprises a pair of white, gabled blocks with a private turfed courtyard in between. The two are connected by a thin corridor, which forms the main entrance and is clad in light-coloured brick. An additional brick wing provides another entrance at the rear, beside a garage.
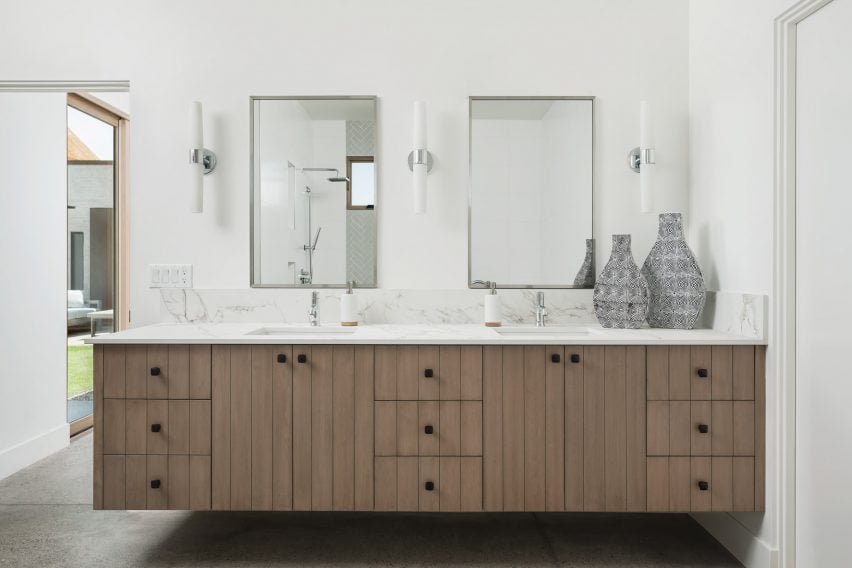
Of the two main blocks, both topped with rusted corrugated metal, the longer houses the master suite and two smaller bedrooms, while the shorter contains the open-plan living area.
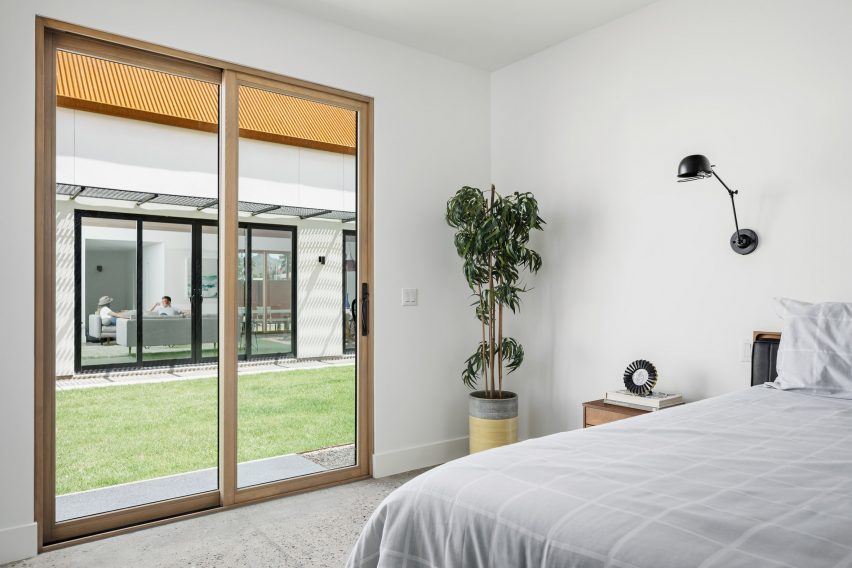
Most of the rooms either overlook or open onto the central courtyard, where a rusted steel fireplace can be used to warm a seating area on cool desert nights. A patterned metal brise-soleil runs horizontally above the glass doors that face south.
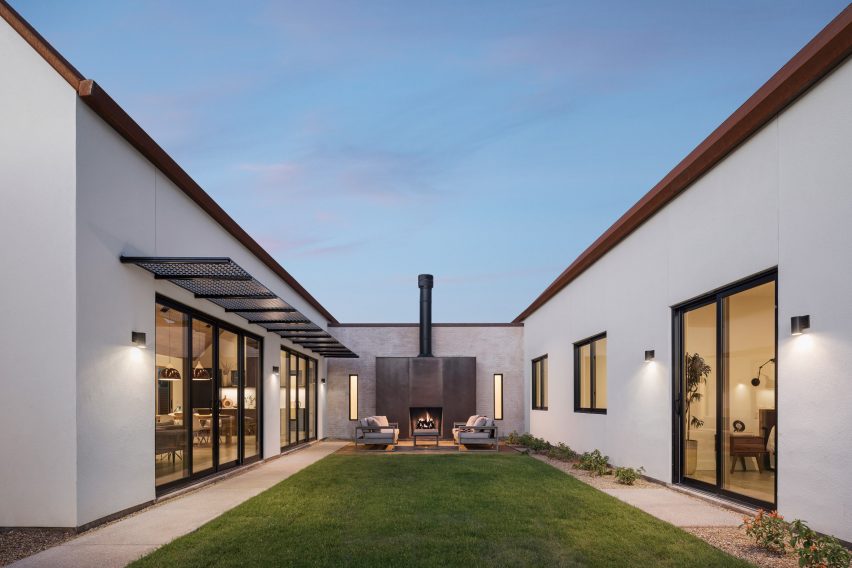
The layout was chosen so the building casts shadows onto the outdoor spaces. Accessed from the kitchen, the al-fresco dining area at the back receives the most shade throughout the day.
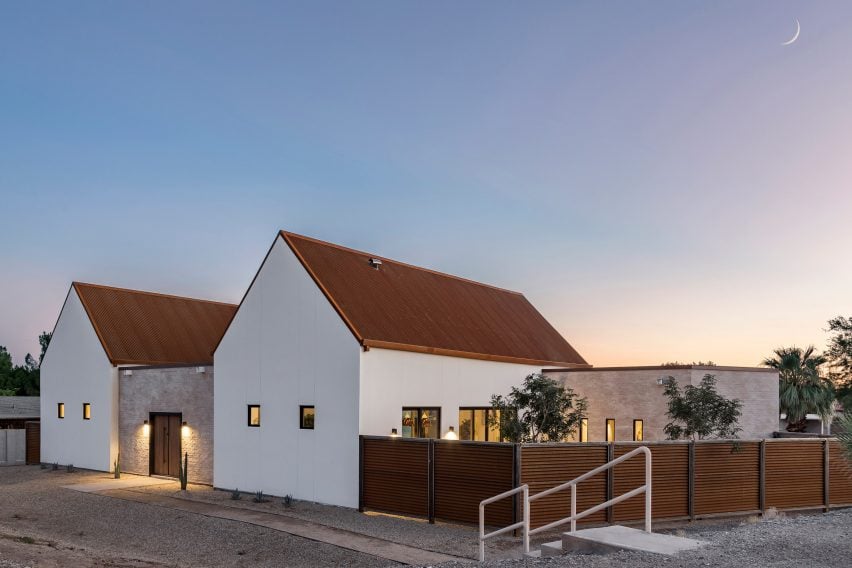
Inside the living area, the gabled ceiling is lined with hemlock wood. A symmetrical layout carries through from the kitchen at one end, to the dining area and finally the sitting room.
Marbled counters match between the kitchen and bathroom surfaces, and the rooms are united by an aggregated concrete floor. Wooden door and window frames also help to warm the white walls.
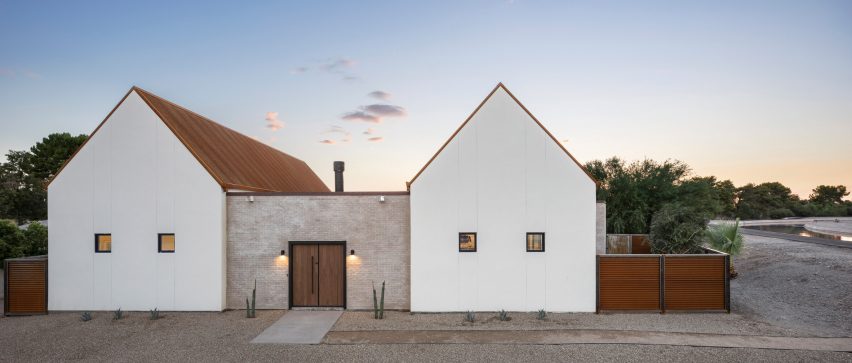
"This reimagining of the local mission architecture deftly uses simple, durable materials and a unique courtyard focused plan to create a home well-suited for its desert environment," said the studio, "while drawing attention back to the lifeblood of Phoenix, the canals."
Photography is by Roehner + Ryan.