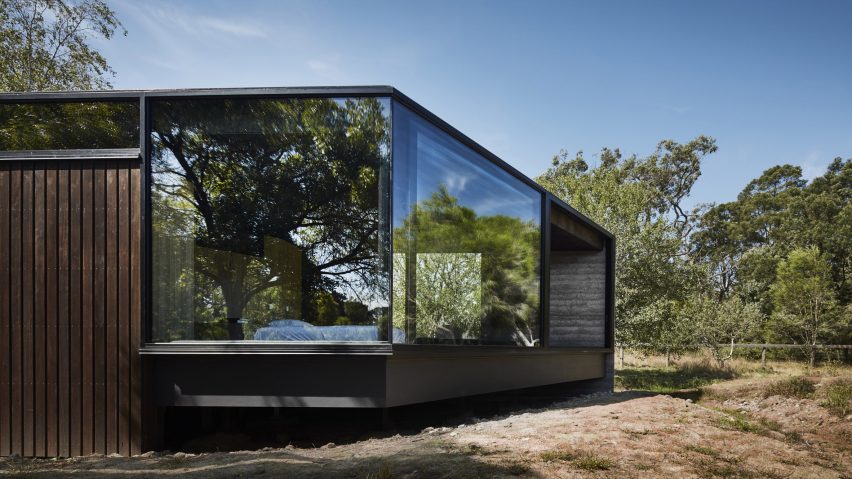This moody Melbourne house extension by local studio Branch Studio Architects features dark rammed-charcoal walls, window nooks and an outdoor bathtub.
Branch Studio Architects was asked to extend an existing house for a couple to create a master suite with a bedroom, an en-suite bathroom and extra storage space.
The 1990s house "posed little architectural significance and interacted poorly with its context", according to the architects, who decided to design the extension as a separate structure that links to the original structure via a corridor.
"The strategy for dealing with the existing building was for the additions to be 'semi-detached' from the existing residence, this creates a separation from the main house," explained the architects.
"It gives the pavilion its own identity amongst the landscape, while also providing the private spaces contained within 'room to breathe' and a sense of calm, intimacy away from the large open plan family home."
The 85-square-metre rectilinear volume has been positioned to slot between existing large trees on the site. The structure named A Pavilion in the Trees was then manipulated to make the most of the surroundings.
The glazed wall at the western end of the extension is angled to offer a view through a large clearing between the trees, while two extruded windows on the pavilion's northern and southern walls extend out towards the trees, providing window seats inside.
The dark material palette of charcoal, timber panelling and steel is intended to weather and patina over time so that the structure further blends in with its surroundings.
These materials are also left exposed inside the pavilion, where they are accompanied by bluestone tiles in the bathrooms, and concrete and steel joinery. The stripped-back palette is intended to help reflect the time of day.
"The discrete, earthly approach to the lighting also allows the tones and textures of the individual materials to reflect the ambience of the current external climate at any given time," said the architects.
"A moody grey day outside will impart those connotations over the internal spaces," they continued. "Alternatively, a bright, sunny day will cast dappled light across the spaces through the tree canopies above."
The spaces inside the extension are arranged in a linear plan, leading from the en-suite, through the dressing rooms, and ending with the master bedroom. Rather than walls, the architects used subtle variations in floor level to delineate the different areas.
A walkway leads from the main house to the new en-suite bathroom, which includes indoor and outdoor washing areas separated by large folding glass doors. The outdoor space is shielded by a half-height rammed-earth wall topped with a steel mesh screen to provide privacy, while still allowing views of the treetops and sky.
Behind the bathroom, a central wooden wardrobe divides the dressing room into his-and-hers spaces named Adrian's robe and Georgina's robe respectively.
Georgina's robe features built-in seating made out of silver birch. This wooden bench wraps the wall and also functions as a dressing area.
On the other side, in Adrian's Robe, daylight filters in through a narrow clerestory window that runs above the wardrobes to provide glimpses of the tree canopy.
The rear wall of the central wardrobe, described by the architects as a "joinery forest", forms the headboard for the master bed.
Built-in cabinets, including a day bed and bench seating wrap the bedroom and sliding glazed doors open up to the outdoor space.
"The connection to the trees from the bedroom is more about being amongst the branches than beneath them and this is most apparent when standing in the large suspended window box or sitting at the very point of the space," said the architects.
"Where the full height 'cut end' glazing slides open to the outdoors as you hang well above the ground and gaze towards the greenery beyond."
Other residential projects by Branch Studio include revamped 1960s house in suburban Melbourne and a lakeside cabin clad in corrugated iron.
Photography is by Peter Clarke.
Project credits:
Architect: Branch Studio Architects
Project team: Nicholas Russo, Simon Dinh, Rowena Henry
Builder: Martin Builders
Structural engineer: WSP Consulting Engineers

