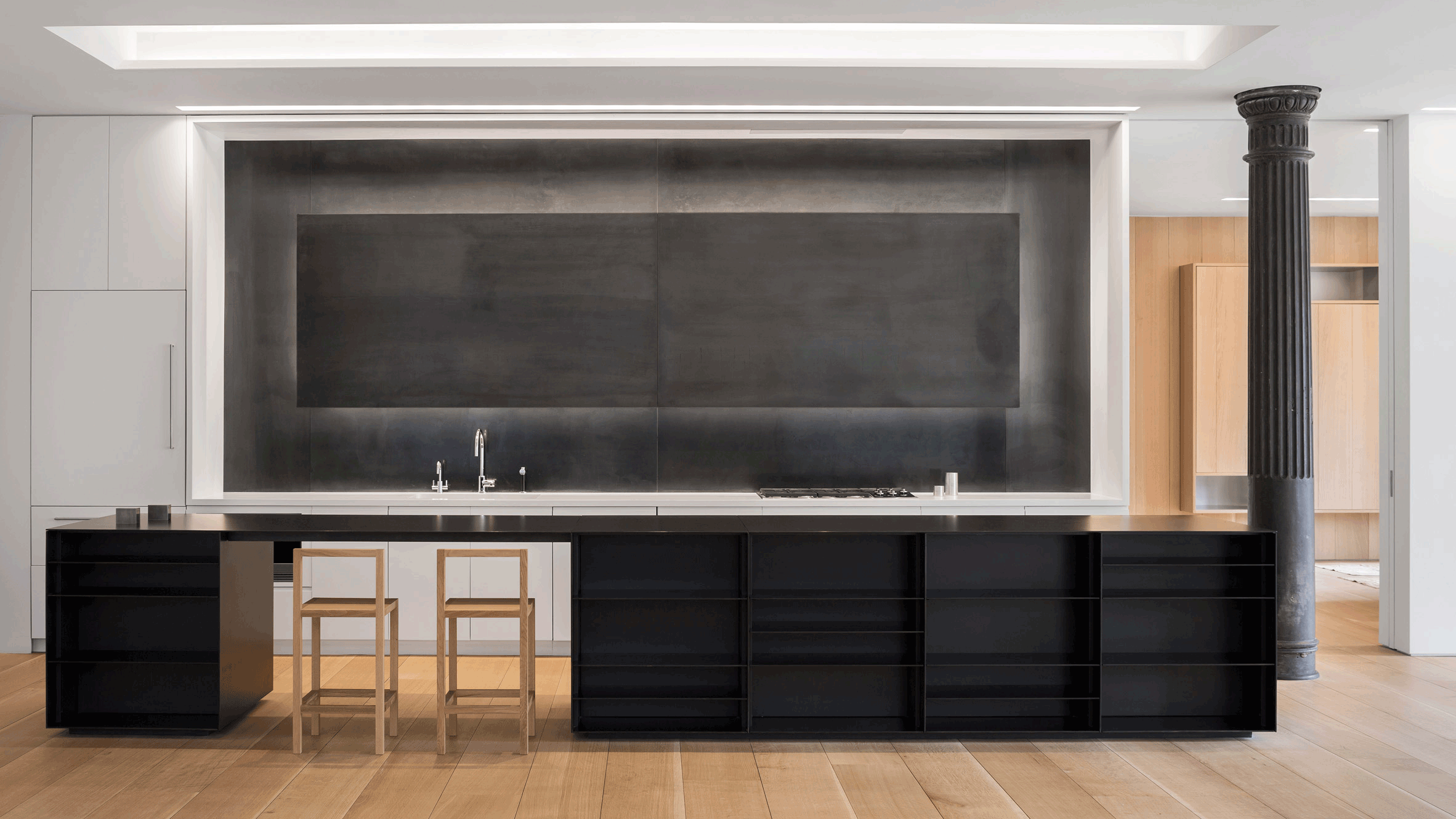
Photographer's Loft by Desai Chia provides live-work space in New York
This minimal loft apartment for a New York-based photographer has areas for meeting clients, entertaining guests and escaping city bustle.
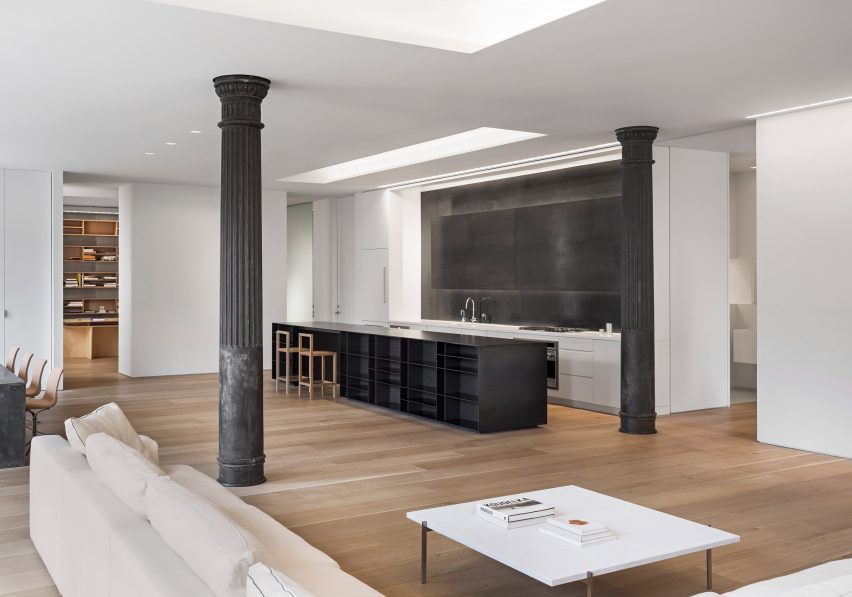
The Photographer's Loft occupies a 5,000-square-foot former industrial space, complete with cast-iron columns and plentiful large windows.
Desai Chia Architecture's 2014 renovation created a "serene" environment, where public and private areas are separated but an open circulation flow is retained.
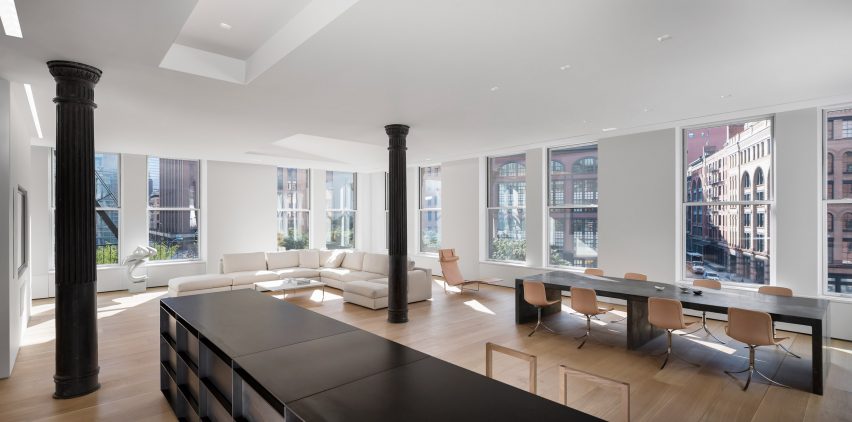
"The client asked Desai Chia to design a home that would serve as a work space and gallery for her photography while also providing spaces for entertaining with friends," said the studio, founded by Katherine Chia and Arjun Desai.
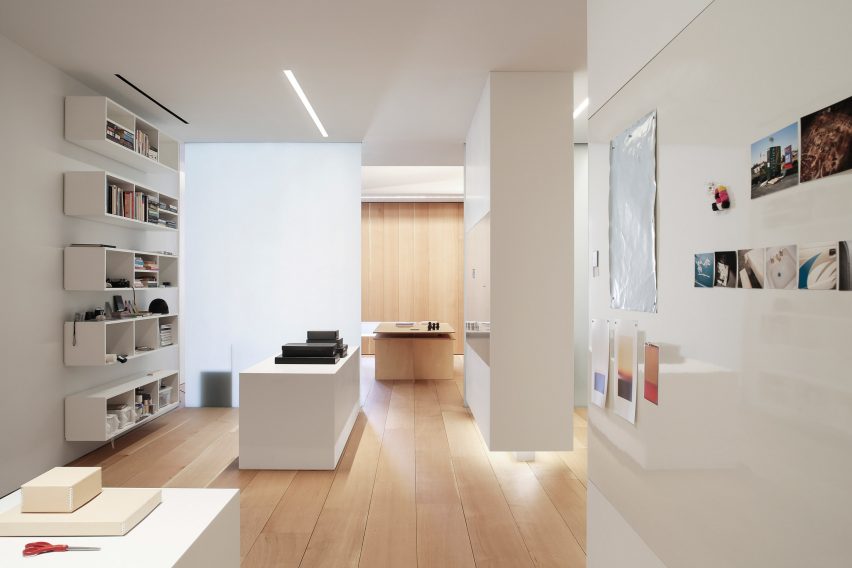
Upon entrance, a library-cum-reception area provides a space for meeting clients and gallerists, and showing off work. Horizontal rows of wooden shelves cover one wall, storing albums and research materials, and a large desk for presenting portfolios occupies the centre of the room.
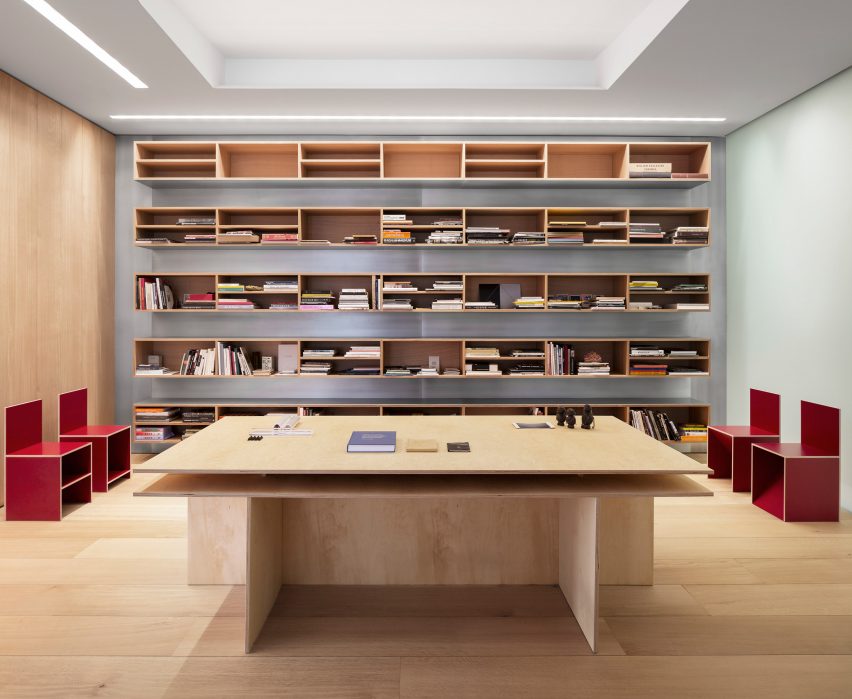
Continuing on this axis, past frosted-glass partitions there is a long area that acts as a studio workspace. Low counters offer places to compile and frame images, while taller units to one side conceal a dressing area.
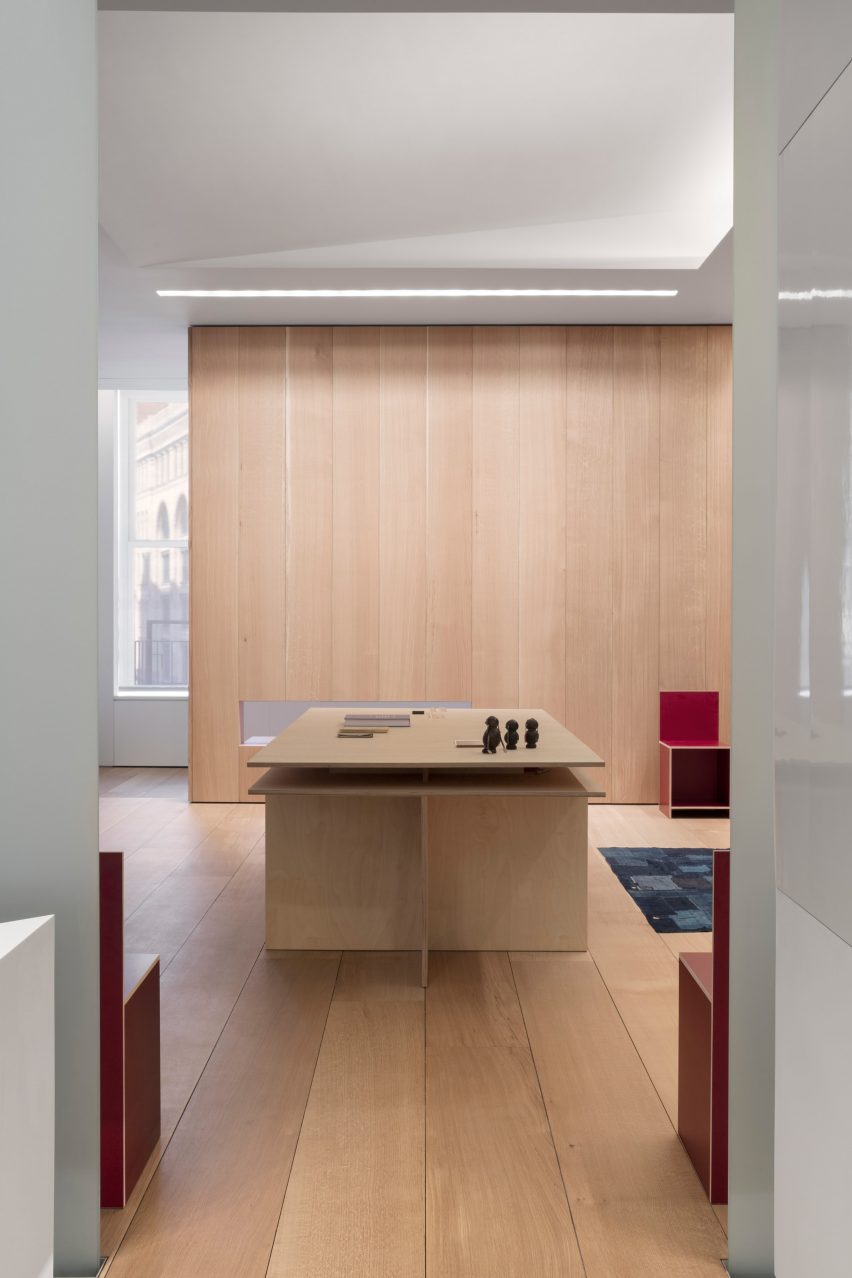
A bedroom concealed by pocket doors completes this west-east series of spaces, tucked away to provide a zone for quiet and calm.
In the larger portion of the apartment to the south, an open-plan living and cooking area takes advantage of the many windows that wrap around the building's corner.
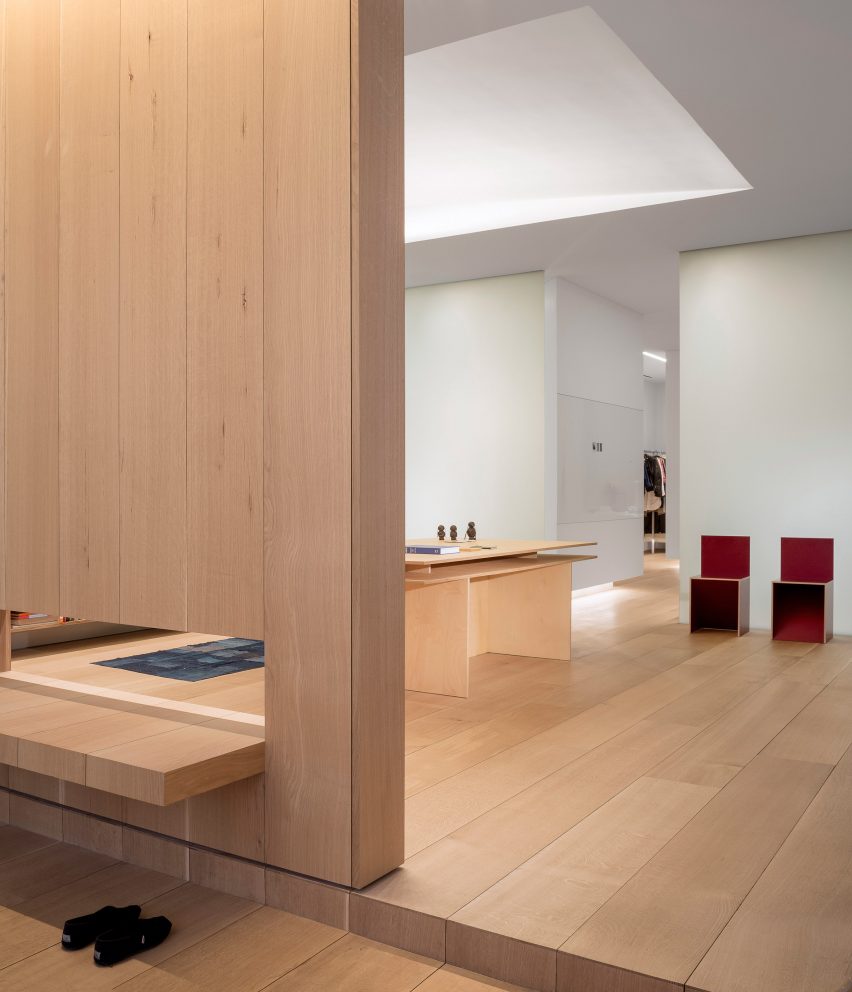
A long, black steel kitchen island and a parallel dining table match the dark columns, while the remainder of the space is kept bright even at night with the help of recessed lighting coves in the ceiling.
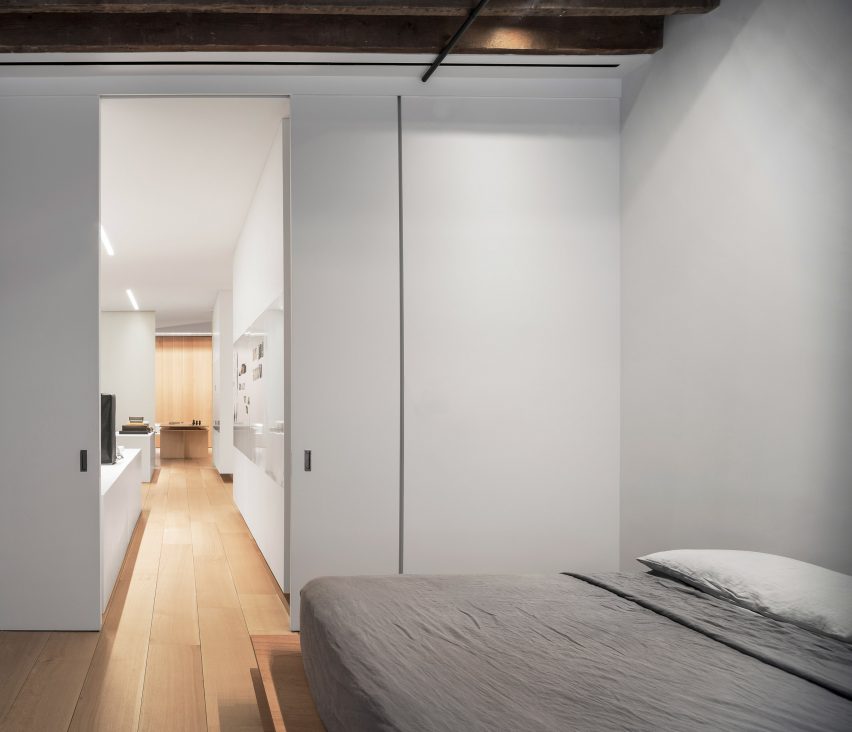
"The living area, kitchen, and dining area create an ensemble that is cohesive and very adaptable for a range of entertaining," said Desai Chia.
Oak flooring runs through the majority of the rooms, extending from the living area to another bedroom hidden behind a storage partition built in the same material.
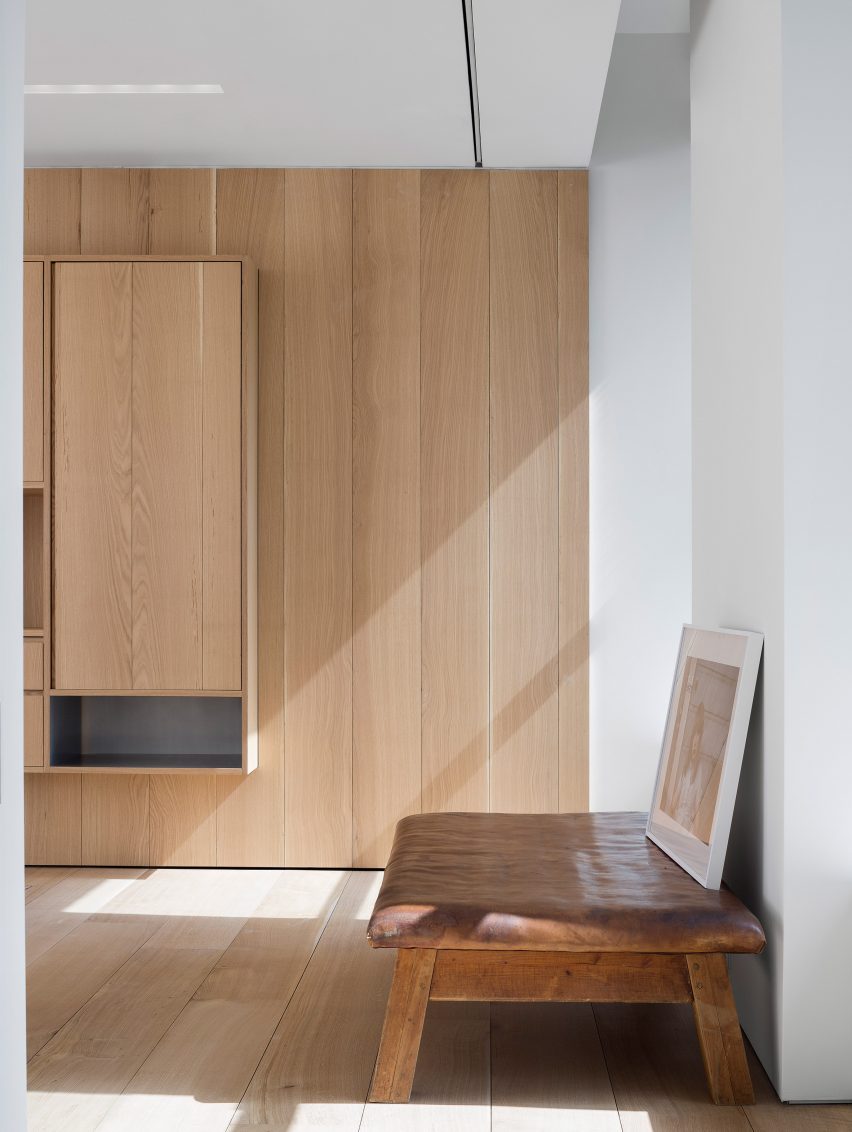
Two bathrooms can be accessed from both here and the studio/dressing area. Both are very minimal, feature custom sinks, and are illuminated from above, with the addition of a striated stone floor in the master bath.
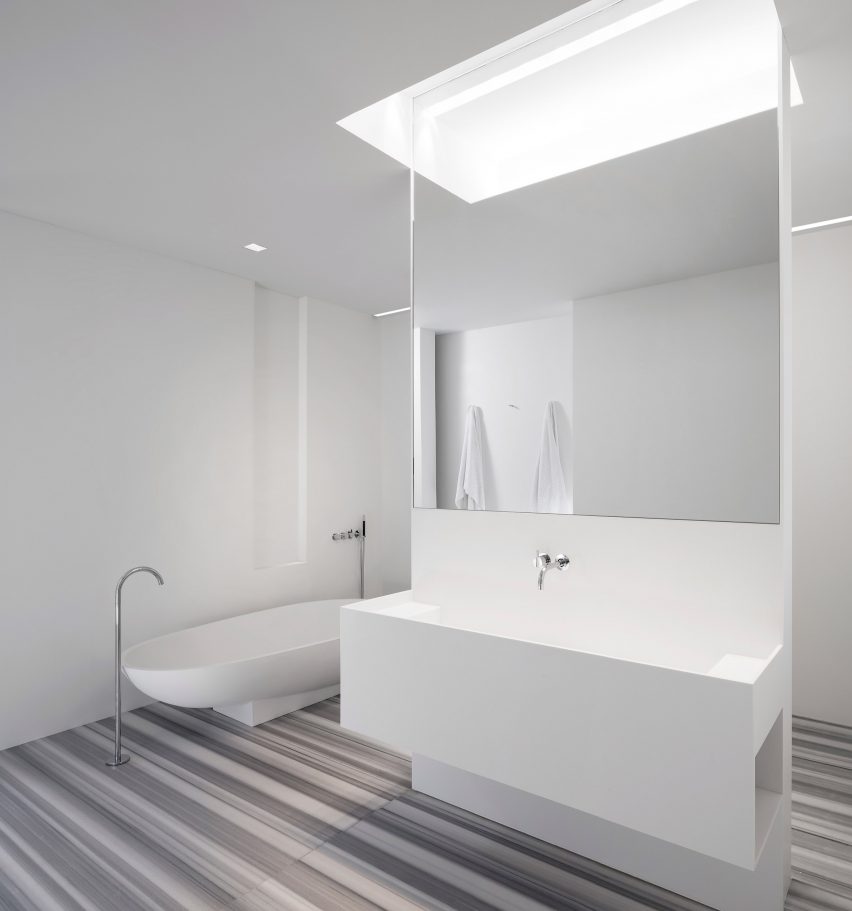
"The walls of the bathrooms are finished in waterproof resin, which provide a singular surface that is both luminous and very easy to maintain," said the architects, whose work ranges media offices to rural retreats.
Photography is by Paul Warchol.