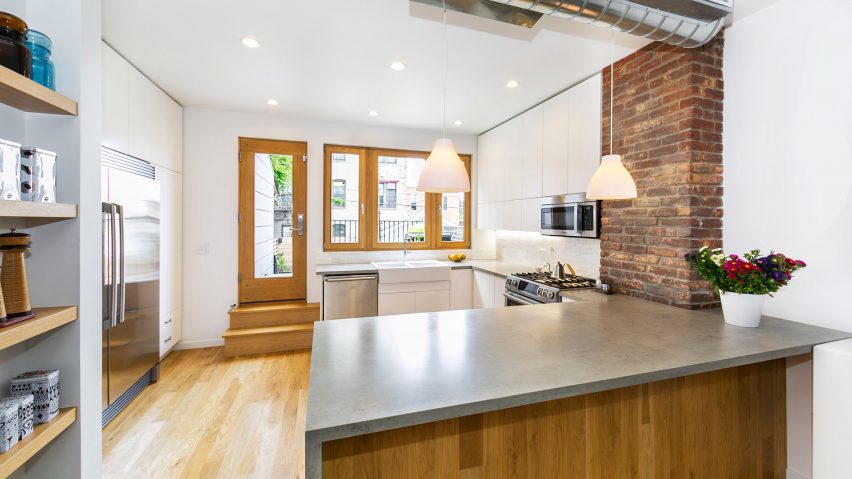
Bostudio updates Sunset Park Row House with fibre-cement cladding and open layout
The renovation of this Brooklyn row house by local firm Bostudio Architecture involved recladding the property in grey fibre-cement board and reworking its internal layout.
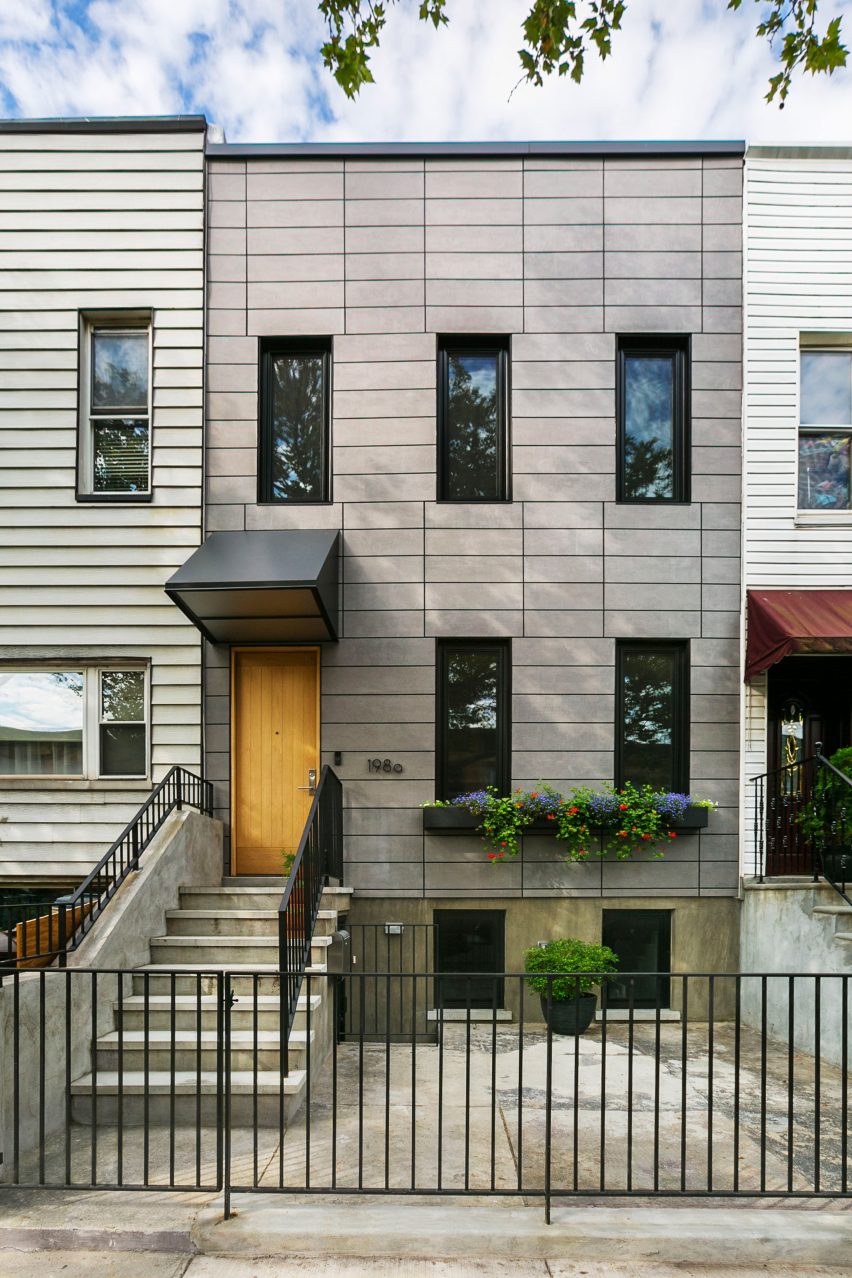
Bostudio principal Ula Bochinska overhauled the Sunset Park Row House, with the help of a relative of her clients.
"When Ula... first met her clients for a row house renovation in Sunset Park, they mentioned that an architect relative of theirs will be participating in the design process," said the studio.
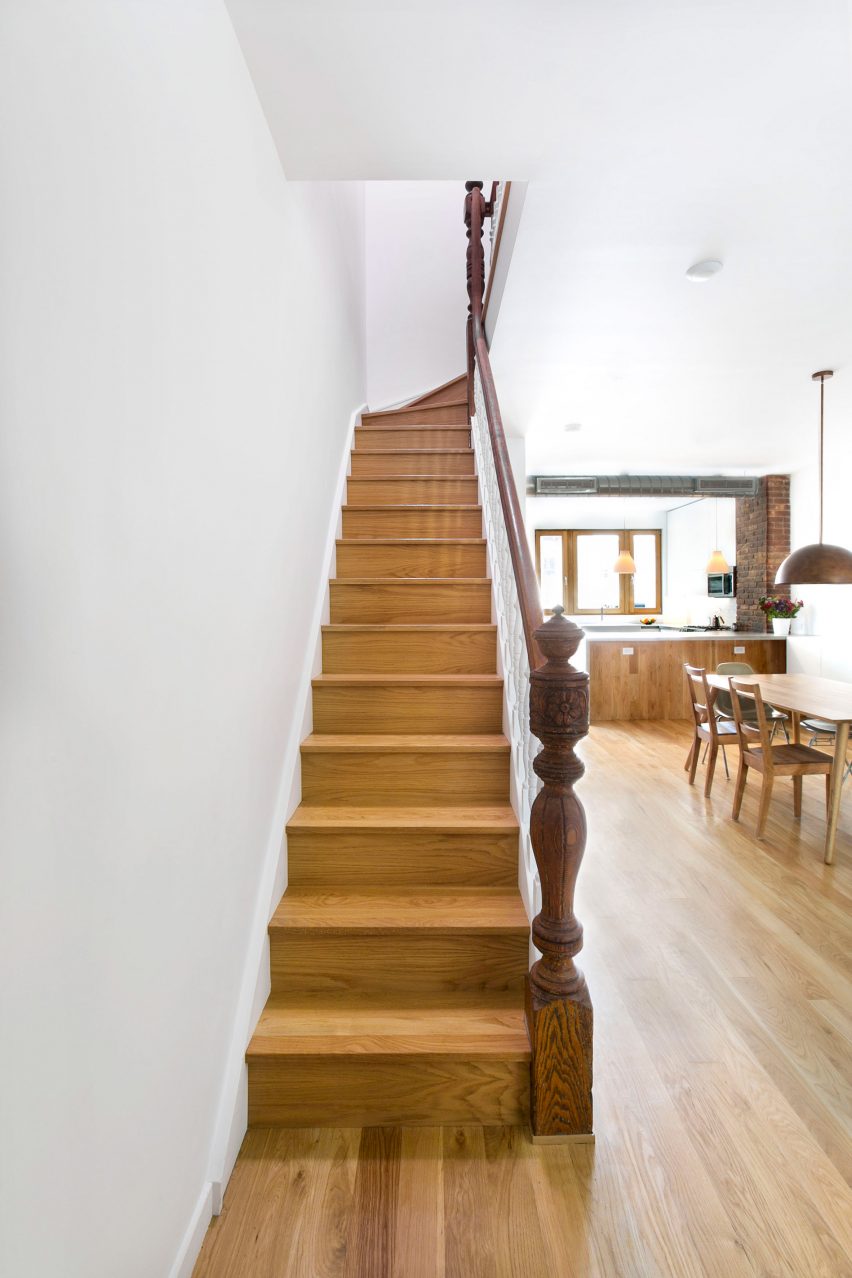
Coincidentally, Witek Wisniewski graduated from the same architecture course as Bochinska in Warsaw, but 30 years prior, and had studied with some of her professors. The two collaborated to renovate the house for Wisniewski's daughter, her husband, and their three young children.
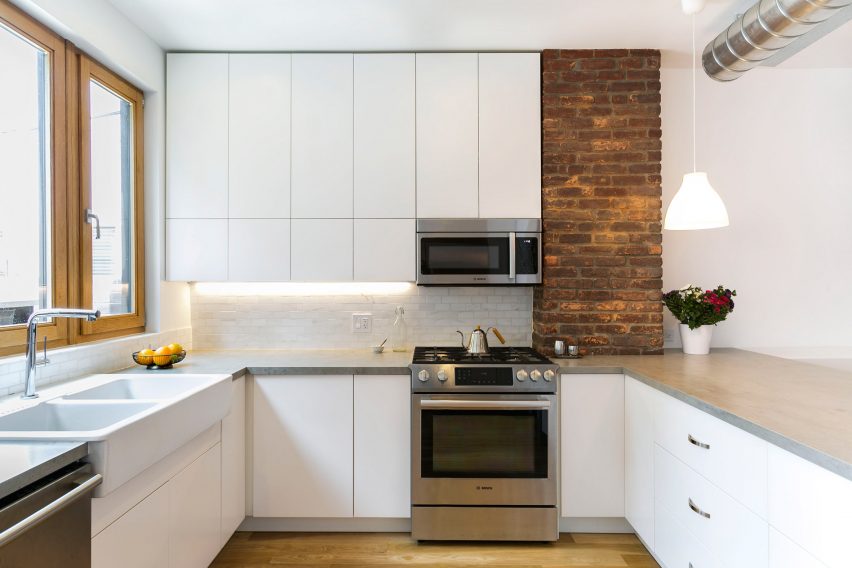
Located in the up-and-coming Sunset Park neighbourhood, the terraced home is typical of the area's architecture. To upgrade and modernise the exterior, grey fibre-cement boards were used to clad the front and back elevations.
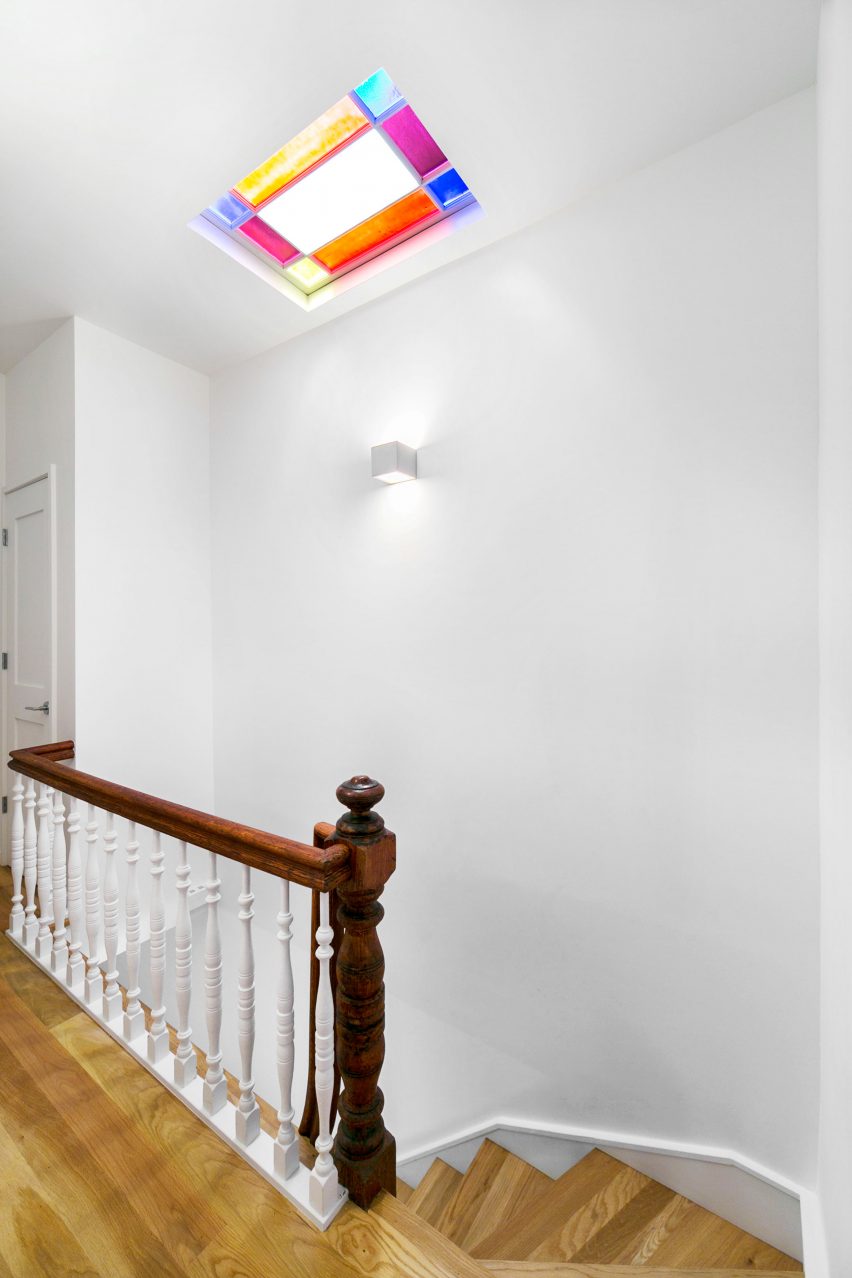
Inside, the first floor was opened up to form a living, kitchen and dining space that takes up the entire storey. White walls and wood flooring help to keep the room bright.
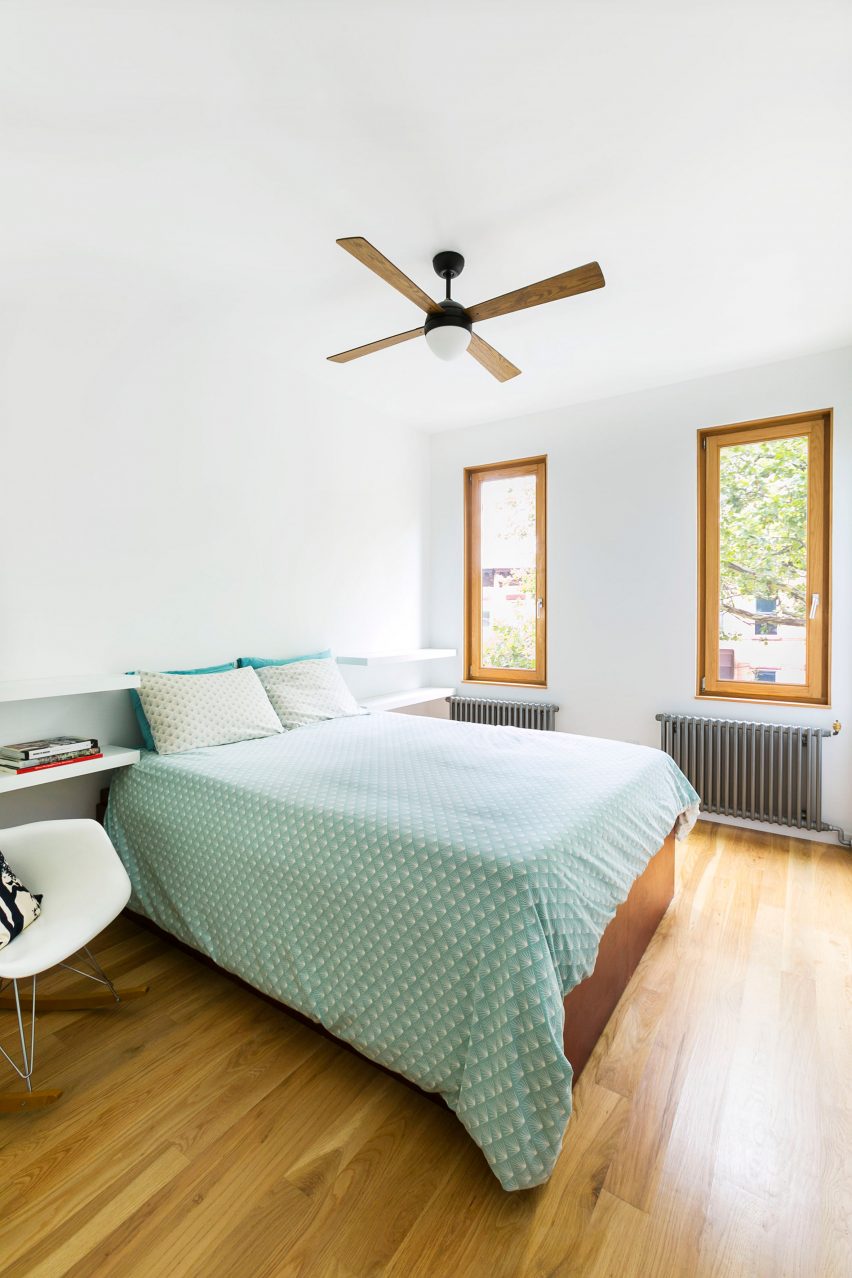
The basement became an office, which doubles as a guest apartment, while the existing rear extension was turned into a play area for the kids.
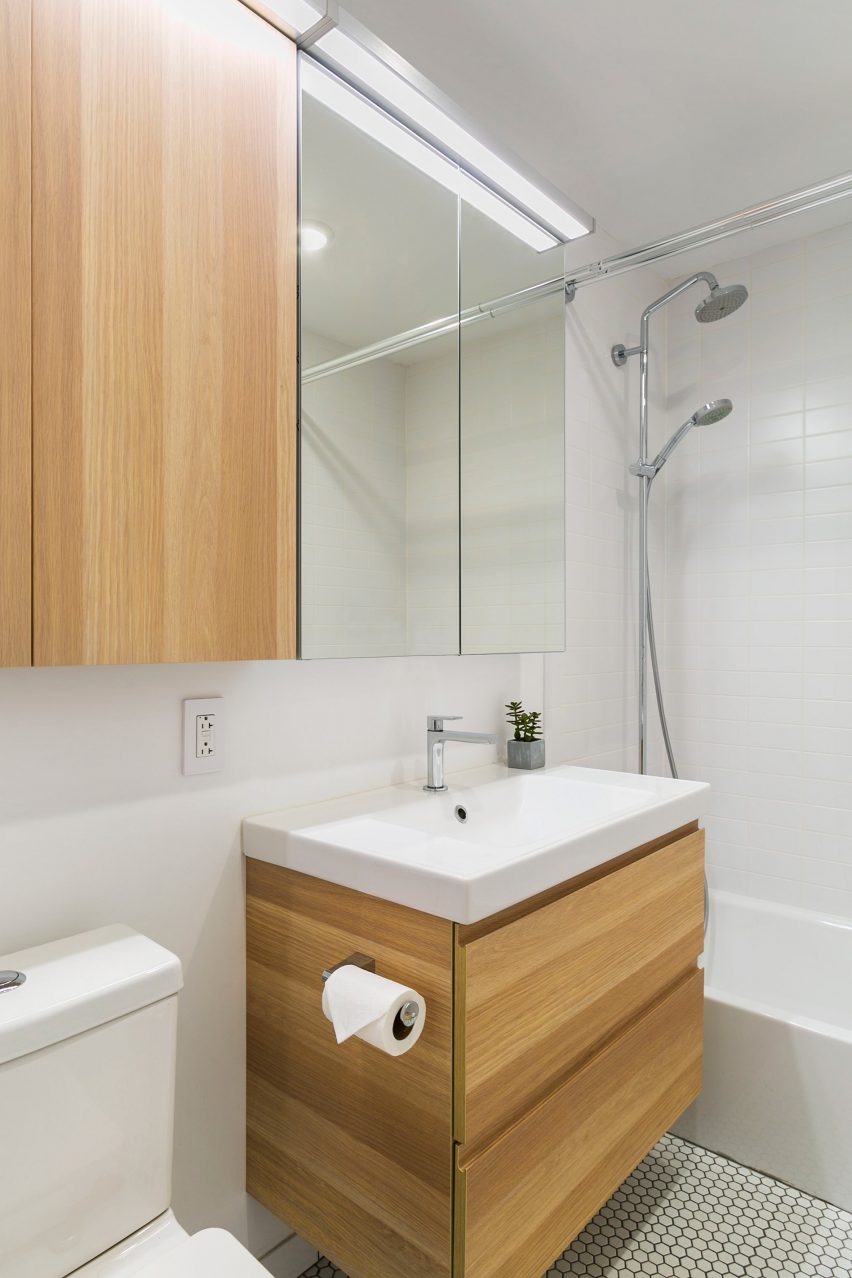
Access to the yard is via a balcony off the kitchen door and a skylit staircase up from the basement. Bedrooms and bathrooms are all situated on the top floor, and continue the white and wood palette.
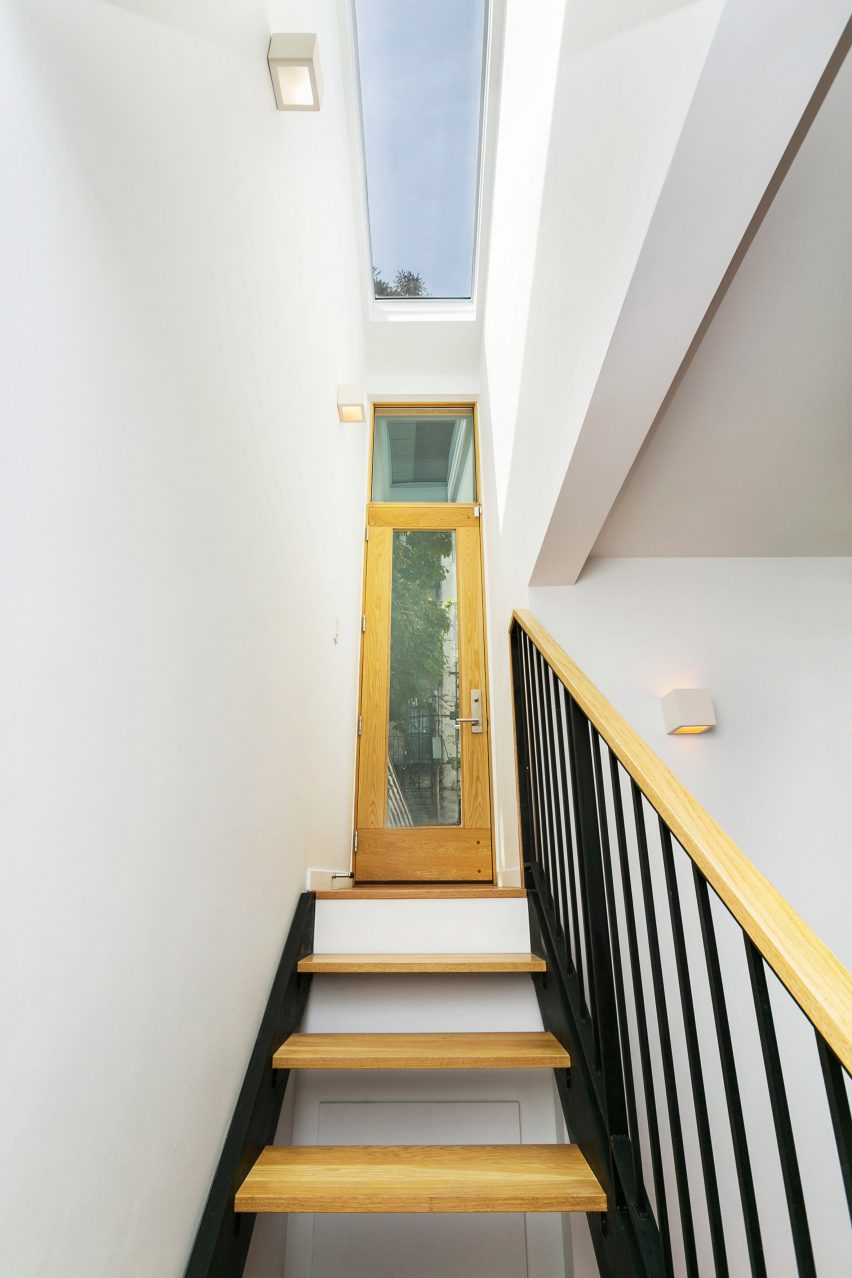
Details kept to retain the building's character include the main staircase, complete with ornamental balusters, and a stained glass skylight above.
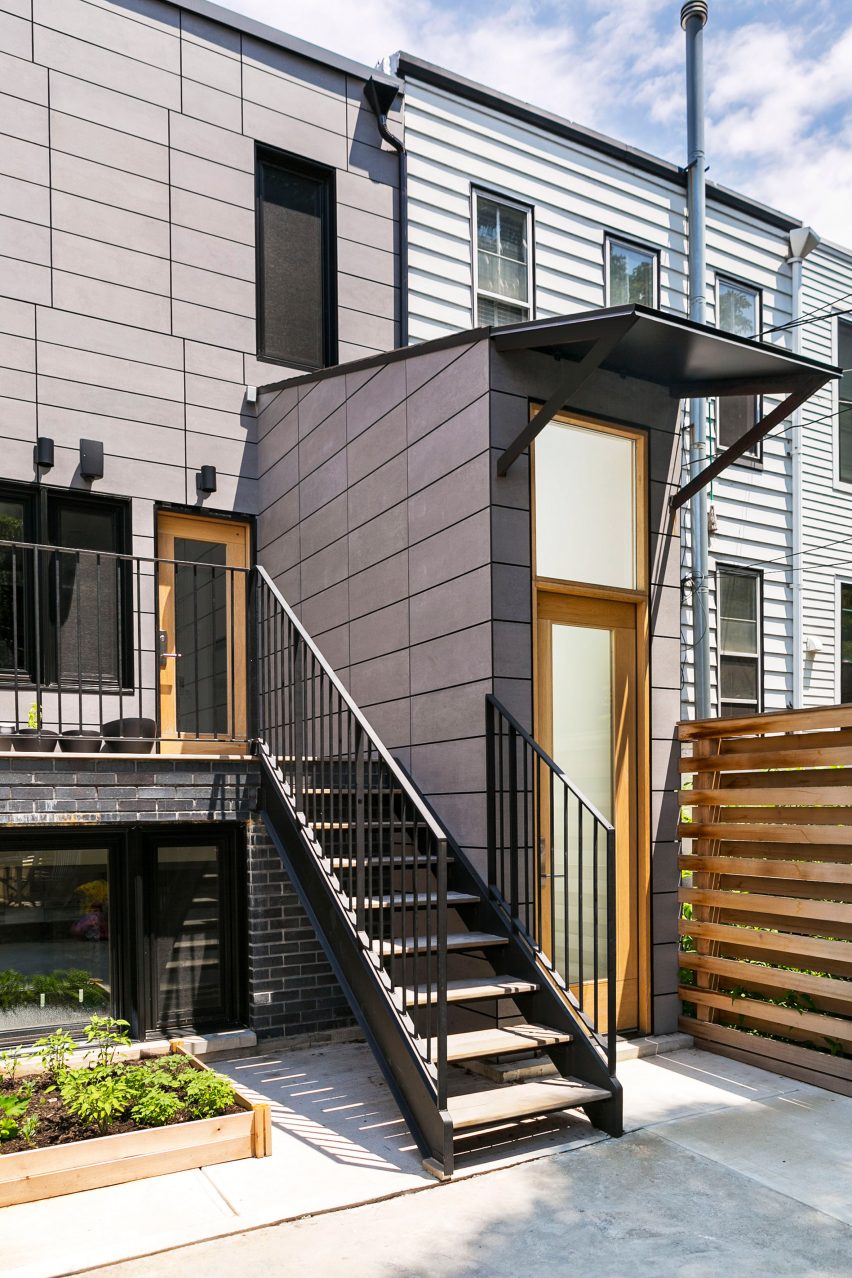
"The transformation of this Sunset Park row house will hopefully set an example for other buildings on the block, as several are now for sale," said the studio.
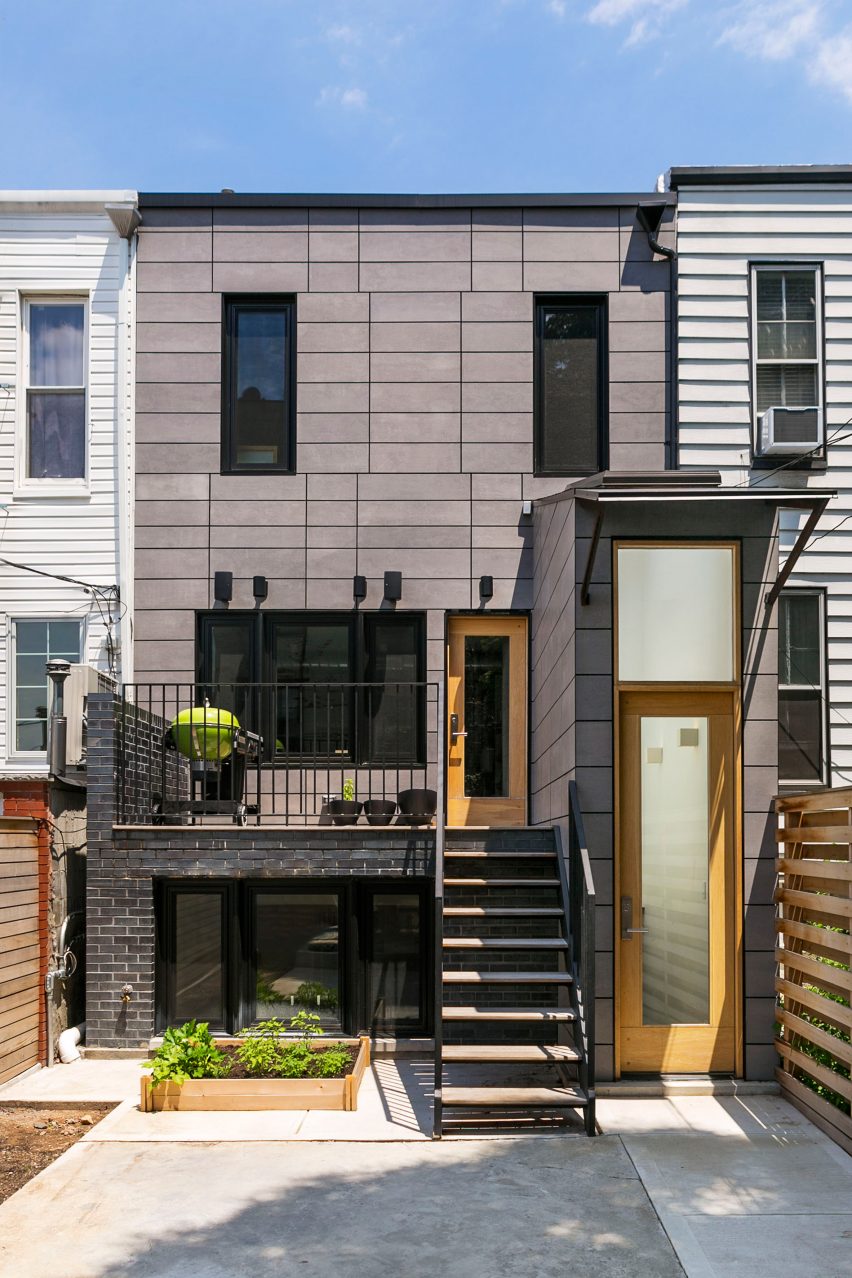
Slender row houses across the borough are slowly being updated and extended as families relocate from Manhattan, like the brick building recently renovated by Barker Freeman Design Office, while some owners are creating more space by building small studios in their yards.