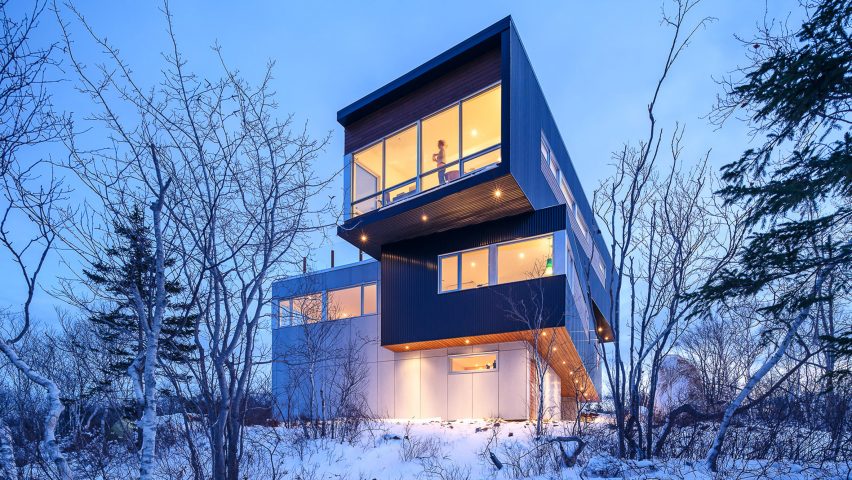Overlooking the coastal city of Halifax, Canada, this hilltop house by architect Omar Gandhi is made up of black cuboids stacked at slightly different angles to offer a variety of views.
Gandhi designed the Fyren house as "a beacon high atop the hillside". It sits at one of the highest points in the area, known as Purcell's Cove, with vistas of Point Pleasant Park and the open ocean.
The bulk of the house is formed by a pair of rectilinear volumes clad with corrugated black metal, lifted on a concrete base. One is placed on top of the other, and offset by a few degrees from the rest of the building's geometry.
"Formally, the home twists and turns towards the two critical views, providing unique views from within different zones of the home," said Gandhi's firm, which also has an office in Toronto.
Of the building's three levels, the bottom is reserved for entry and storage areas, the middle houses the sleeping quarters, and the top accommodates living spaces.
Through the front door, a staircase clad with walnut plywood immediately ascends to the second storey. Here, two bedrooms and a shared bathroom, a laundry area and a "project room" sit within the black cuboid.
The master suite is contained within an adjacent concrete annex, which gives this level an L-shaped plan.
A second staircase beside the first is askew, preparing for the change in orientation above. On this upper floor, an open-plan living, dining and kitchen area face towards the impressive view.
Towards the back is a sunroom that doubles as an extra bedroom, while the living space opens out to a roof terrace on top of the master suite.
The interiors follow a material palette influenced by mid-century modernism, which includes walnut, birch, white lacquer and concrete. The team aimed to "provide an internal warmth [compared] to the more rigid exterior formal language".
Omar Gandhi established his firm in 2010, and has since completed several homes in the region. They include a cabin that sits on a remote bluff in Cape Breton, and a wooden residence for two artists that appears to be climbing up a hill.
Photography is by Doublespace.
Project credits:
Design: Omar Gandhi, Jeff Shaw, Devin Harper
Contractor: MRB Contracting
Structural: Andrea Doncaster Engineering

