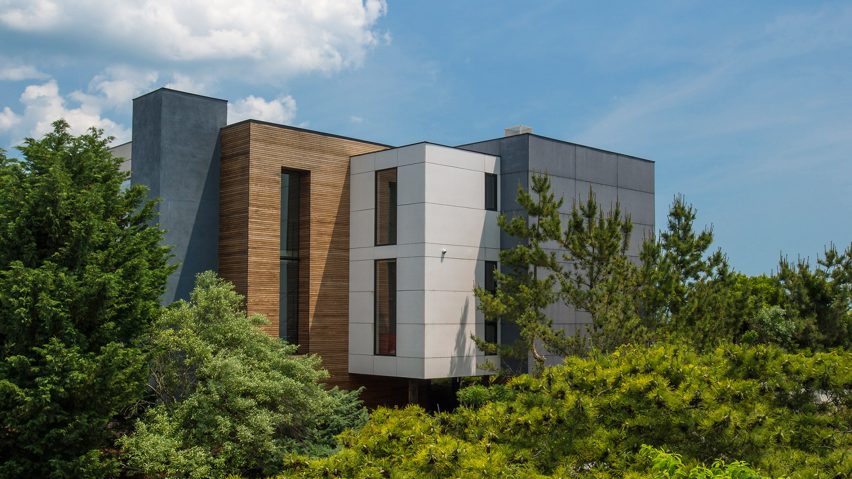
Sea Del House by Robert Gurney faces the beach in Delaware
Strict building codes and environmental controls dictated the layout of this oceanfront house in Delaware by American architect Robert Gurney.
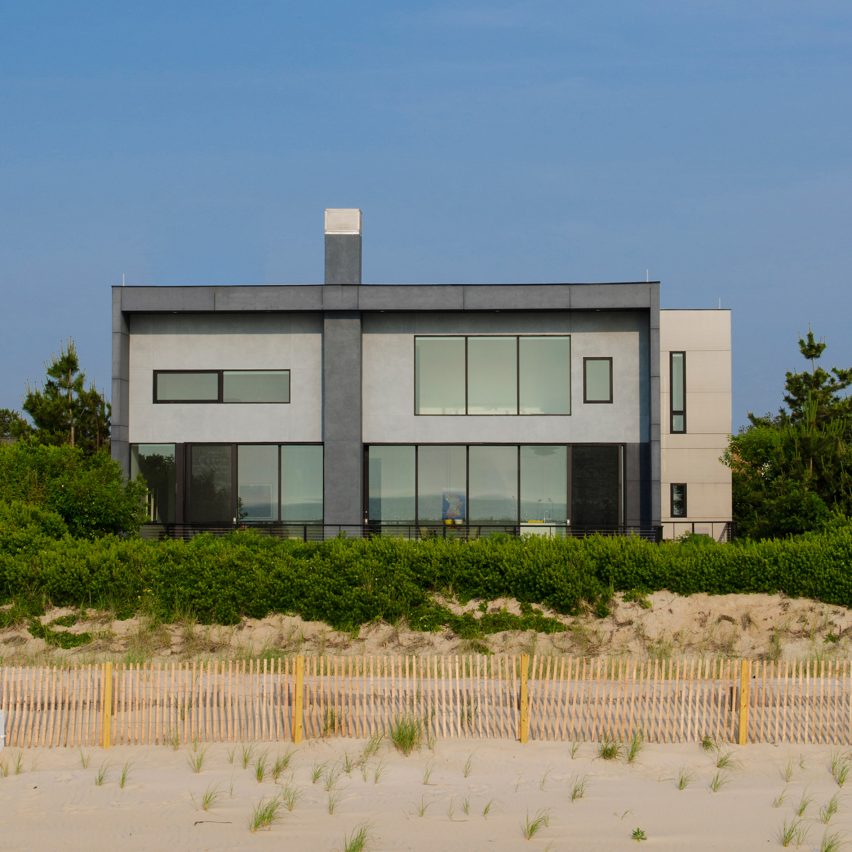
Sea Del House sits in a gated community in Bethany Beach, among a cluster of second homes built in the 1970s and 1980s. It replaces a small, wood-framed structure that didn't meet the owners needs, and had been battered by the elements.
Robert Gurney Architect, a studio based in Washington DC, designed the new property to meet a number of restrictions.
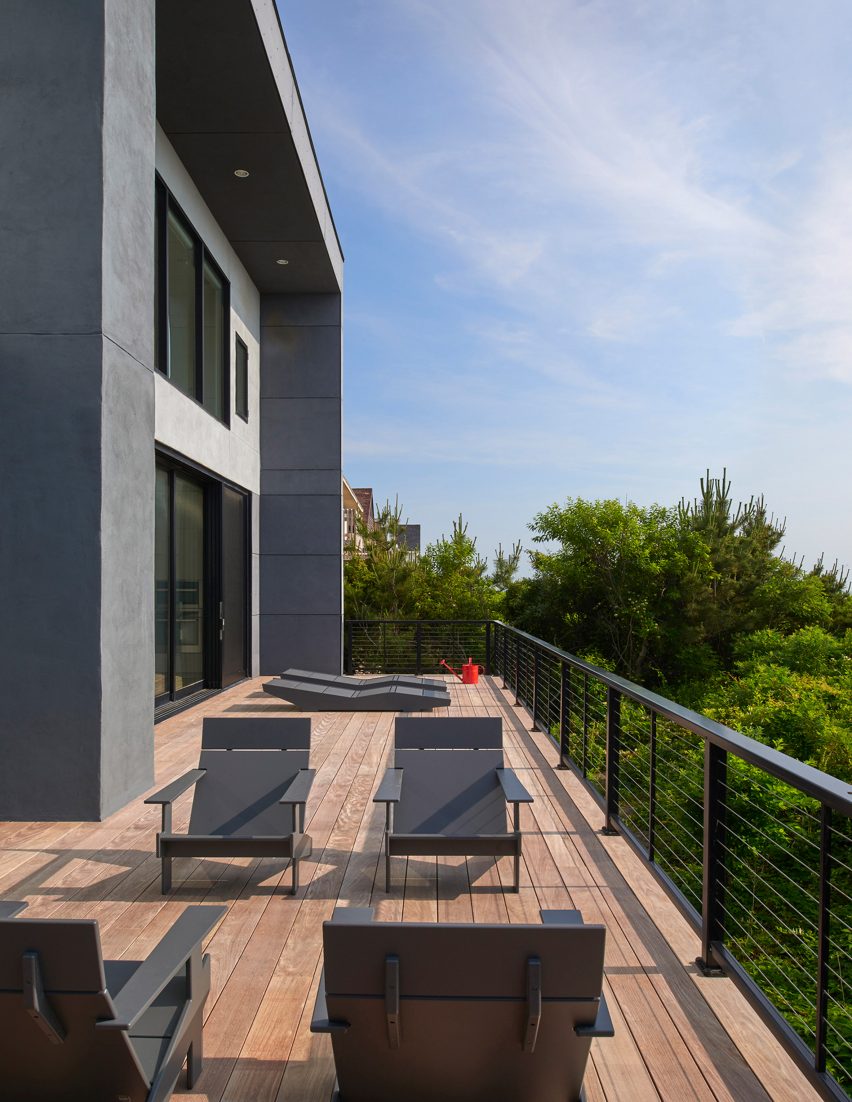
Building codes required the home to be elevated 12 feet above sea level to avoid flood risks, and any enclosed spaces below this height to have "breakaway walls" that would come apart in the event of a major storm.
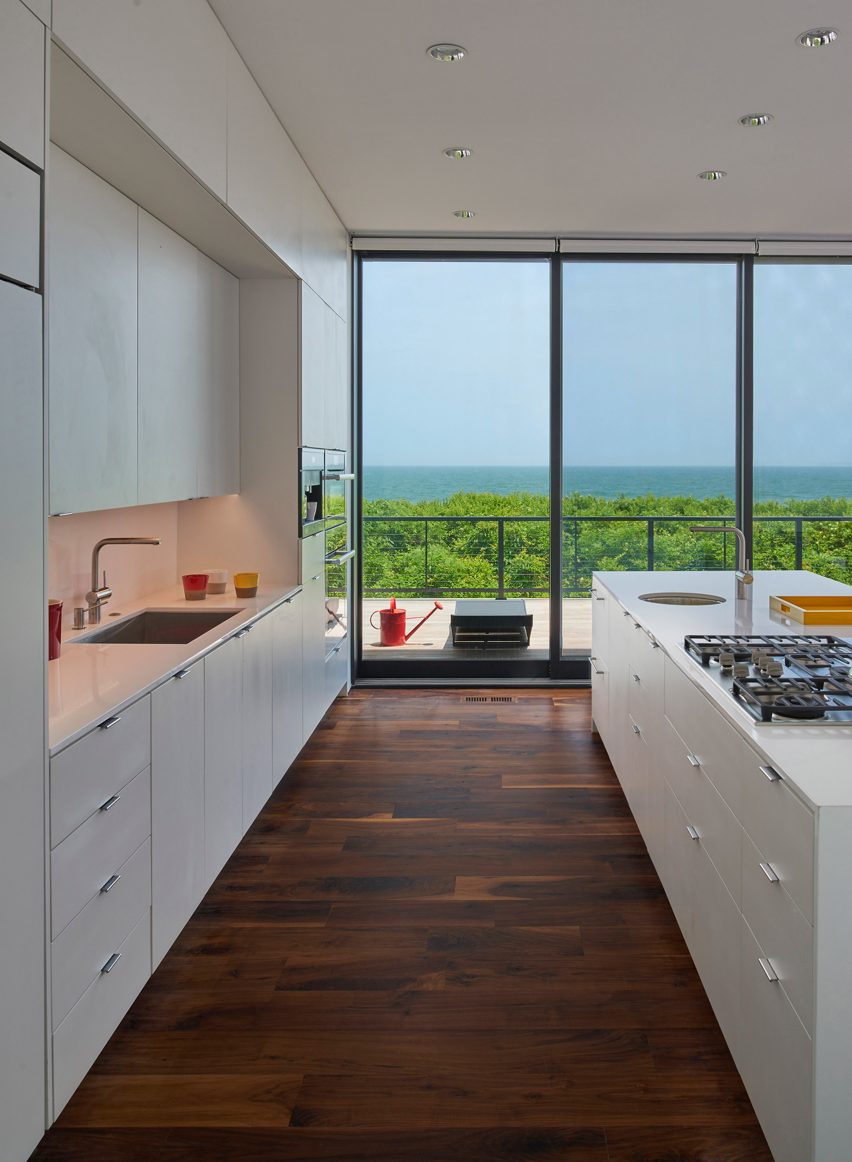
Guidelines laid out by the Delaware Natural Resource and Environmental Control (DNREC) stated that the existing piles had to be used, else the new building would have to be constructed much further away from the ocean.
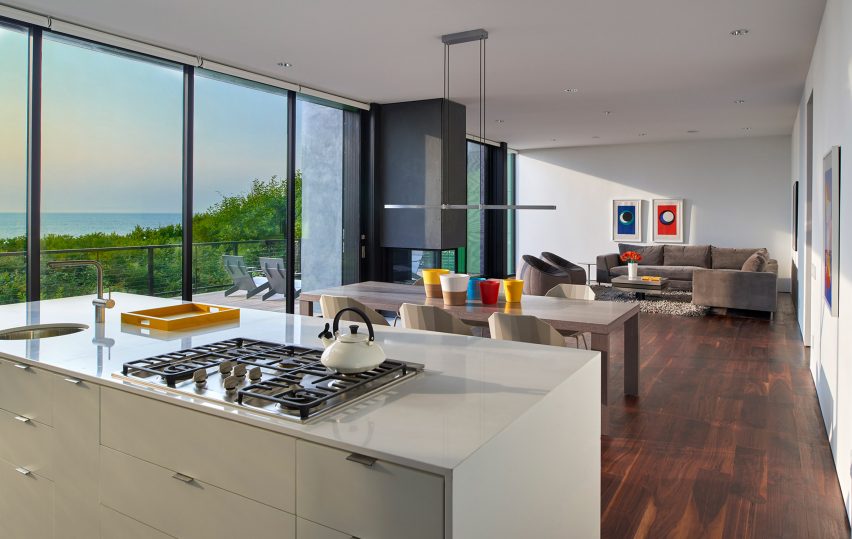
"The new house and oceanfront decks are designed above twenty two pre-existing wood piles located within the prescribed DNREC area," said the studio. "Eight newly constructed piles, located outside the DNREC, area allow for expansion of the building envelope."
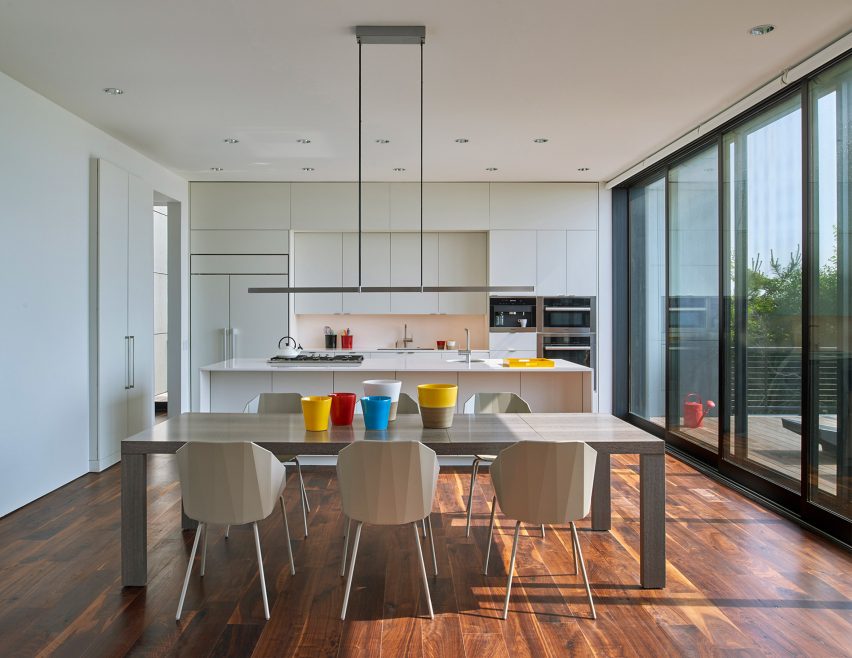
The locations of the piles informed the layout of the house, which comprises three intersecting volumes, a large oceanfront deck and a smaller side terrace.
A variety of external cladding materials articulate the different volumes, and include grey fibre-cement board, cement stucco and wooden slats.
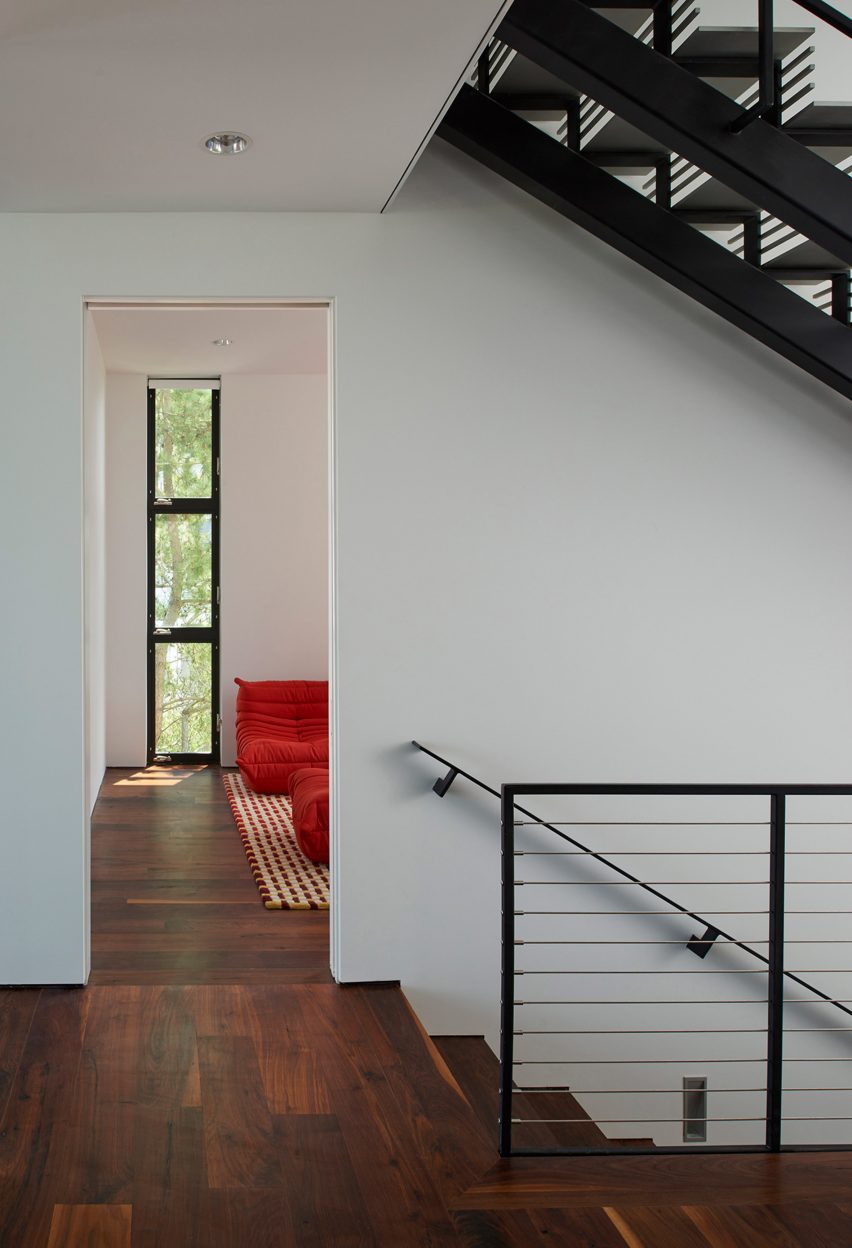
Across a driveway patterned with large geometric shapes leads to the ground-floor entrance, located beside several storage spaces underneath the main bulk of the building. Through the front door, a staircase and an elevator are both provided to access the upper levels.
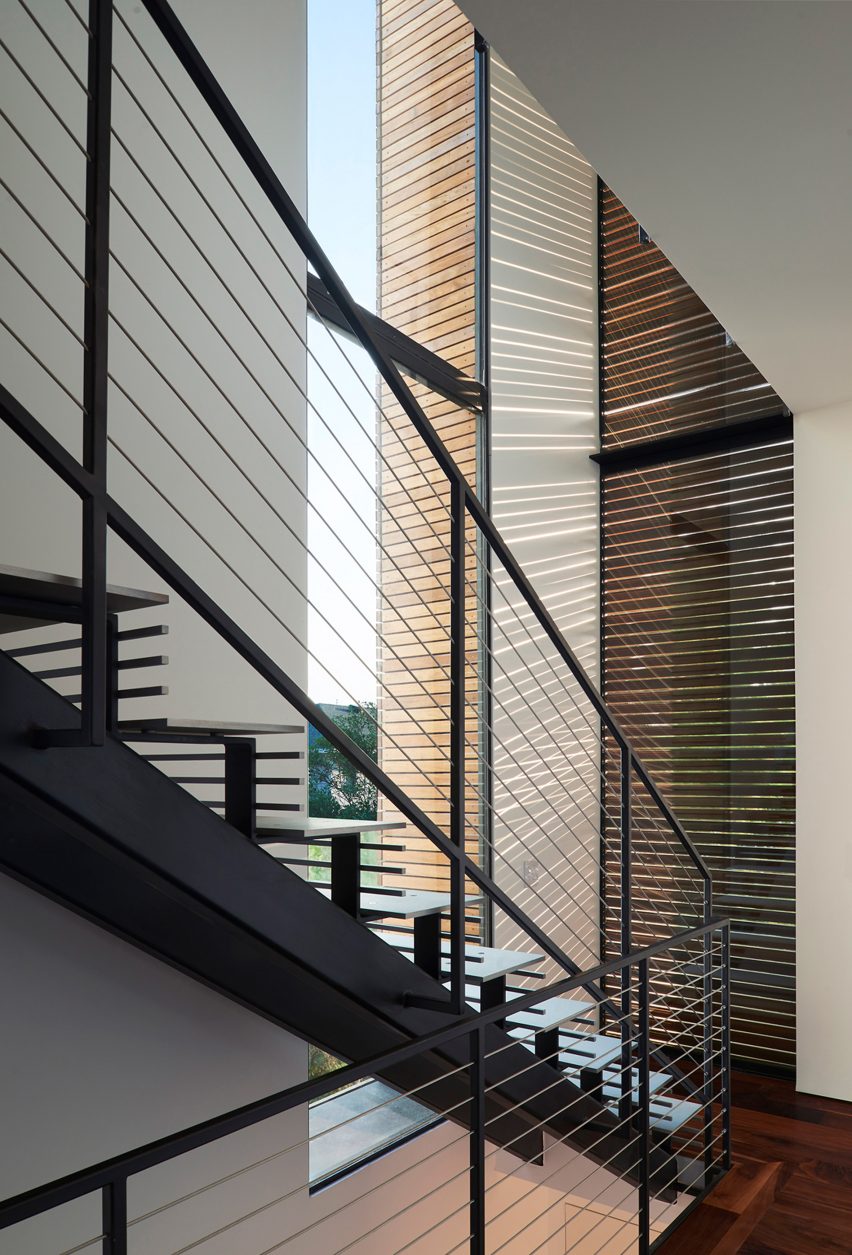
On the first floor, the principle space is an open-plan living, dining and kitchen area at the back. Full-height glass doors make up the full rear wall, save a chunky grey chimney stack. The glazing provides views of the beach and sea, and slide open to provide access to the large terrace.
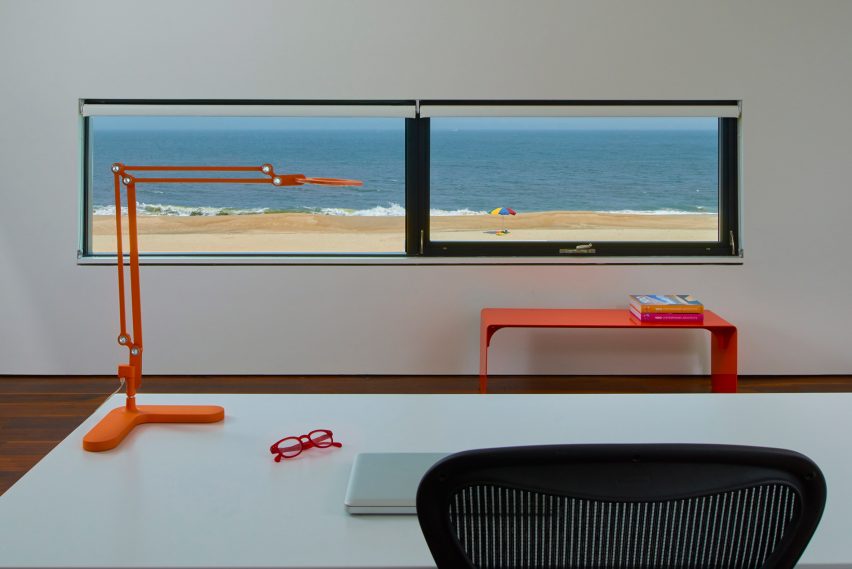
There are also two bedrooms and bathrooms on this level, while three more of each can be found upstairs along with a study.
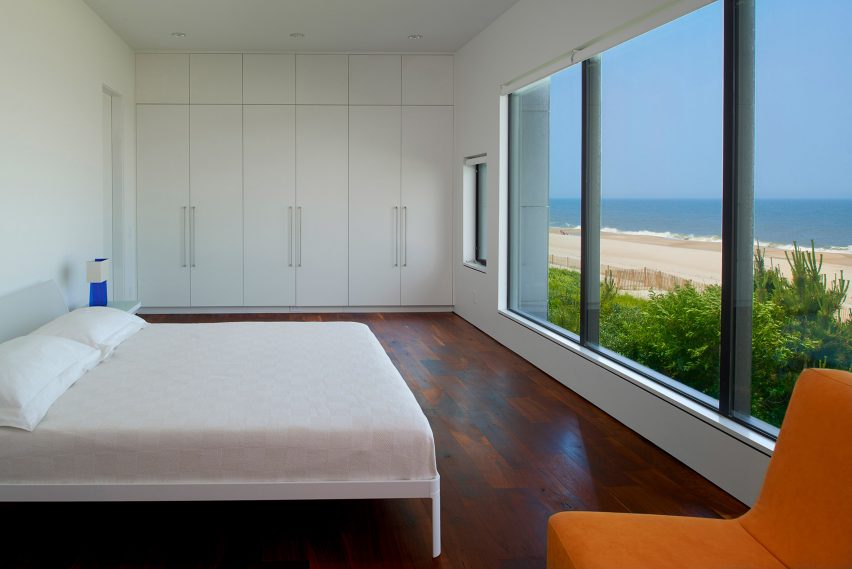
The interior material palette is "intentionally simple and minimal", and limited to walnut flooring and white-painted woodwork. The occupants' furniture, accessories and artwork all add colour.
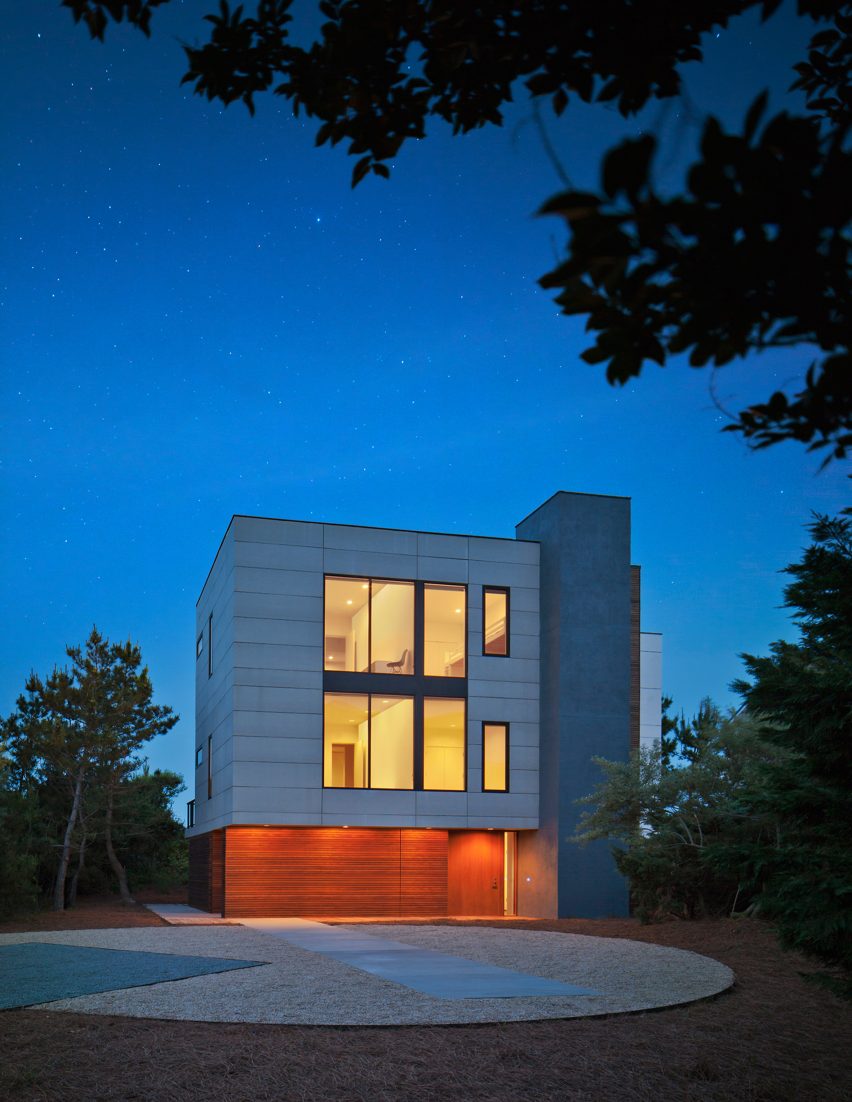
"This new house is designed to hover above the adjacent dunes while providing expansive views toward the Atlantic Ocean," said Robert Gurney Architect.
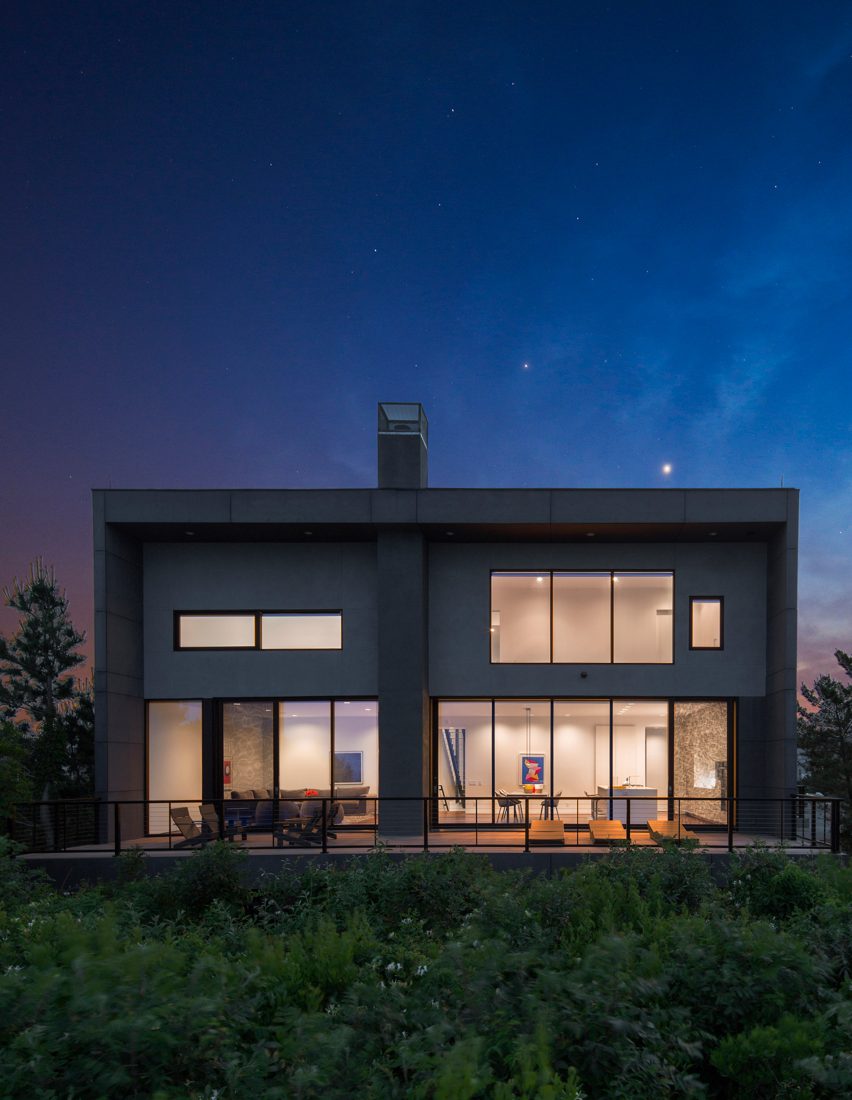
The firm has completed several residential projects up the east coast of the US. They include a waterfront family dwelling in Maryland, a residence influenced by mid-century modernism on the Potomac River, and a house house topped with a geometric roof in Virginia.
Photography is by Anice Hoachlander of Hoachlander Davis Photography.