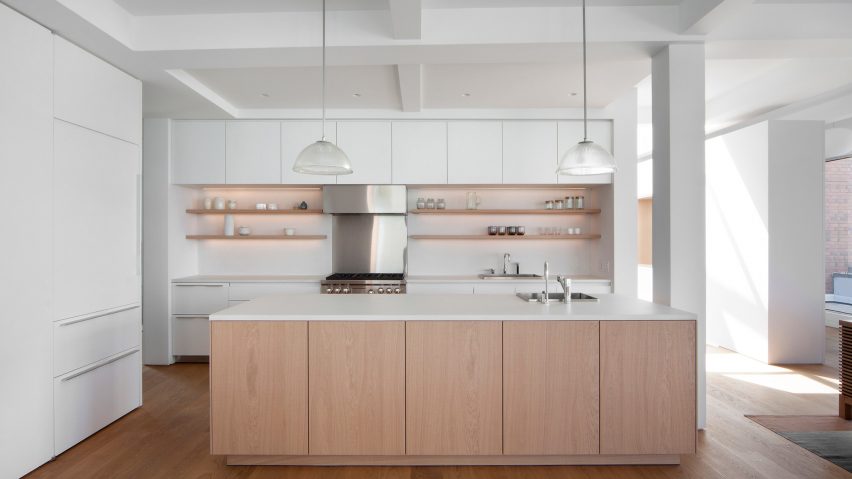
Tribeca penthouse by Space4Architecture features pale material palette
New York studio Space4Architecture has used only three main materials to decorate a duplex apartment in Tribeca, which was designed around the need for ample storage.
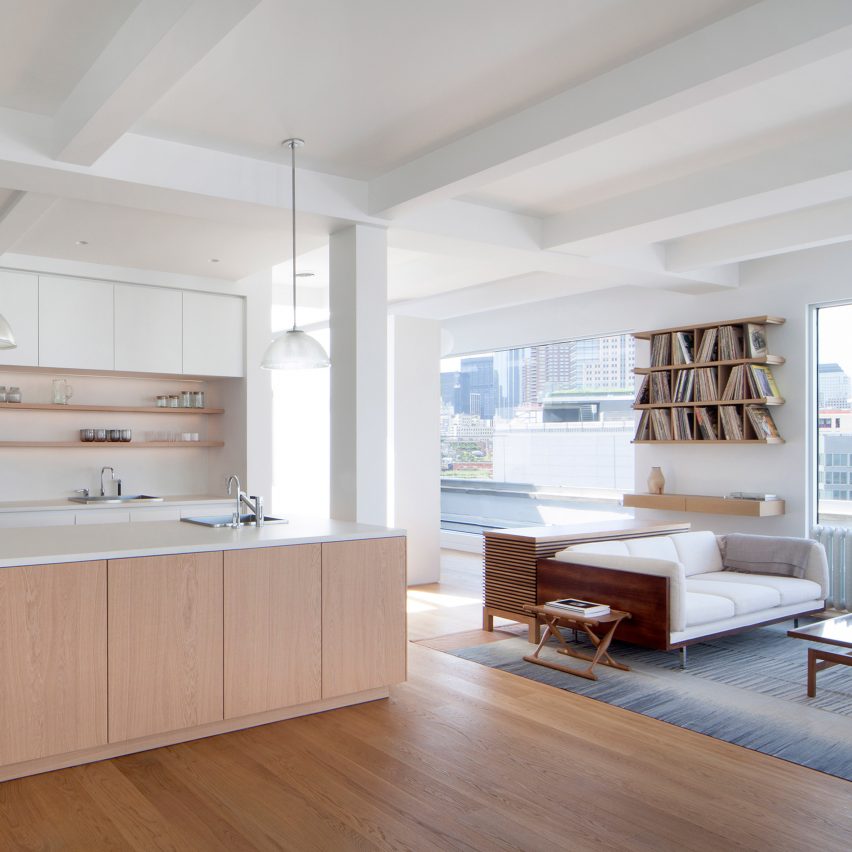
The Duplex Loft encompasses 3,700 square feet (344 square metres) split over the top two levels of a building on Canal Street, with enviable views of the Hudson River and the skyline of Downtown Manhattan.
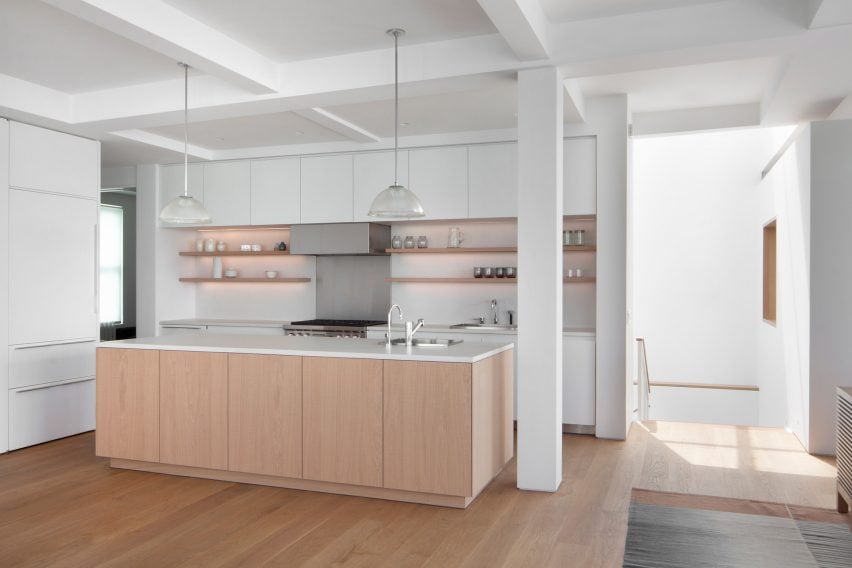
Space4Architecture renovated the home for a family of four, including two young children, who required plenty of storage space to keep the apartment uncluttered.
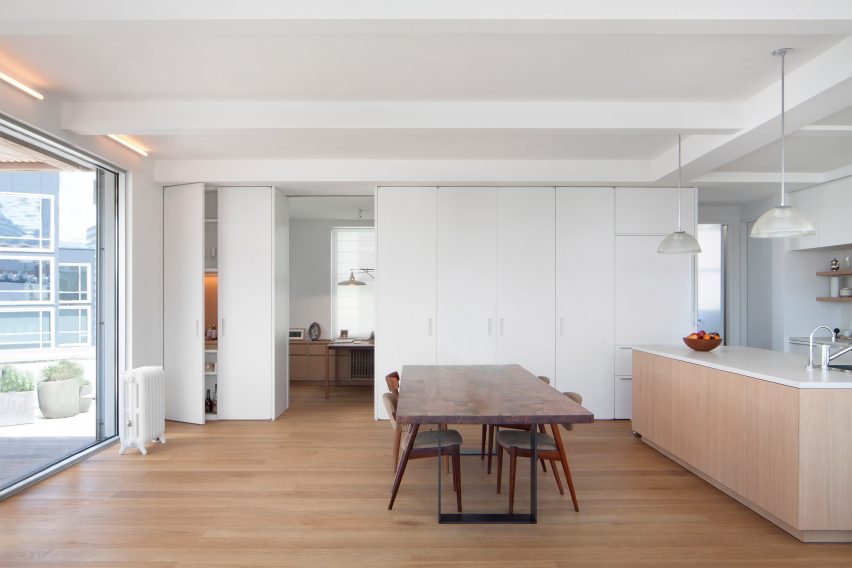
"Our challenge was to maintain the openness of the original duplex space, while at the same time guarantee adequate privacy for our clients," said the firm.
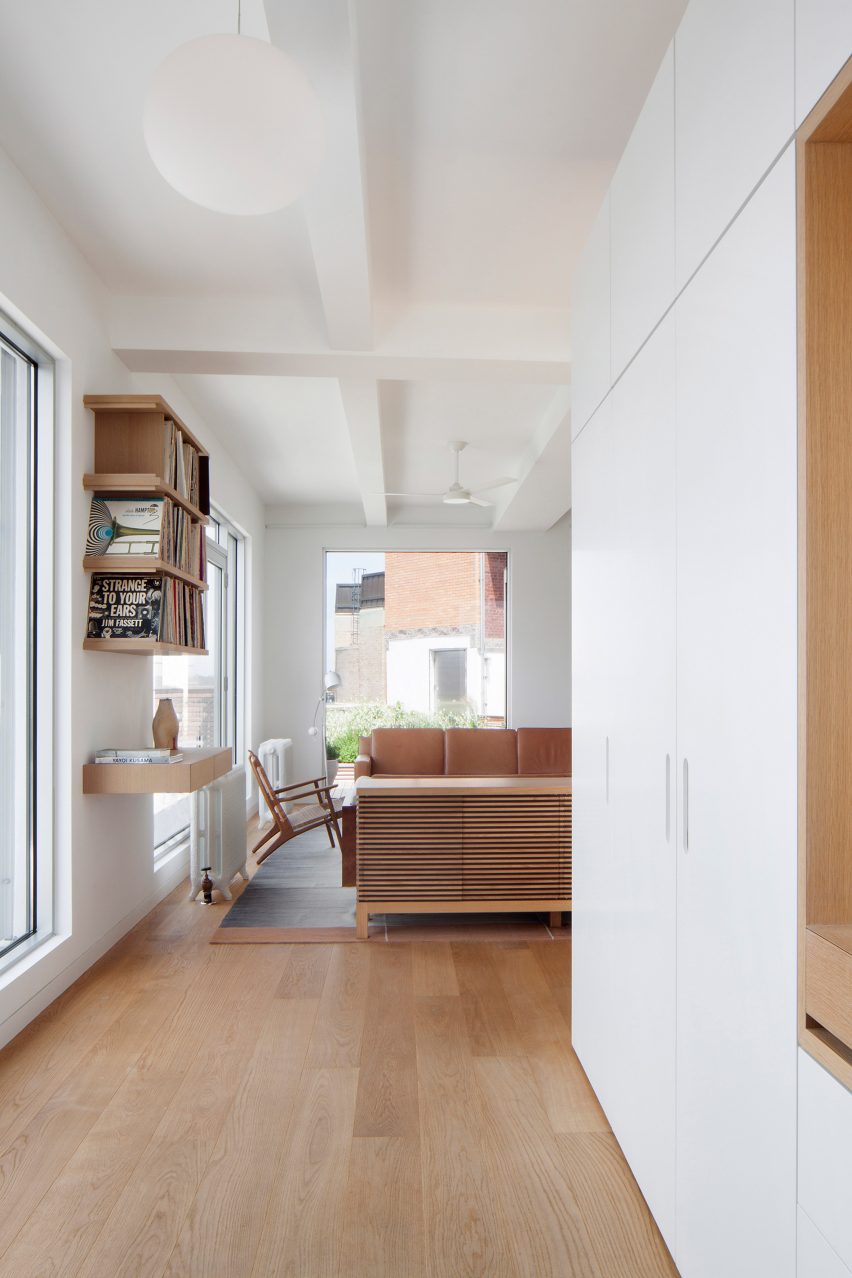
"We achieved this by the use of continuous compact storage volumes on both the lower and the upper floor."
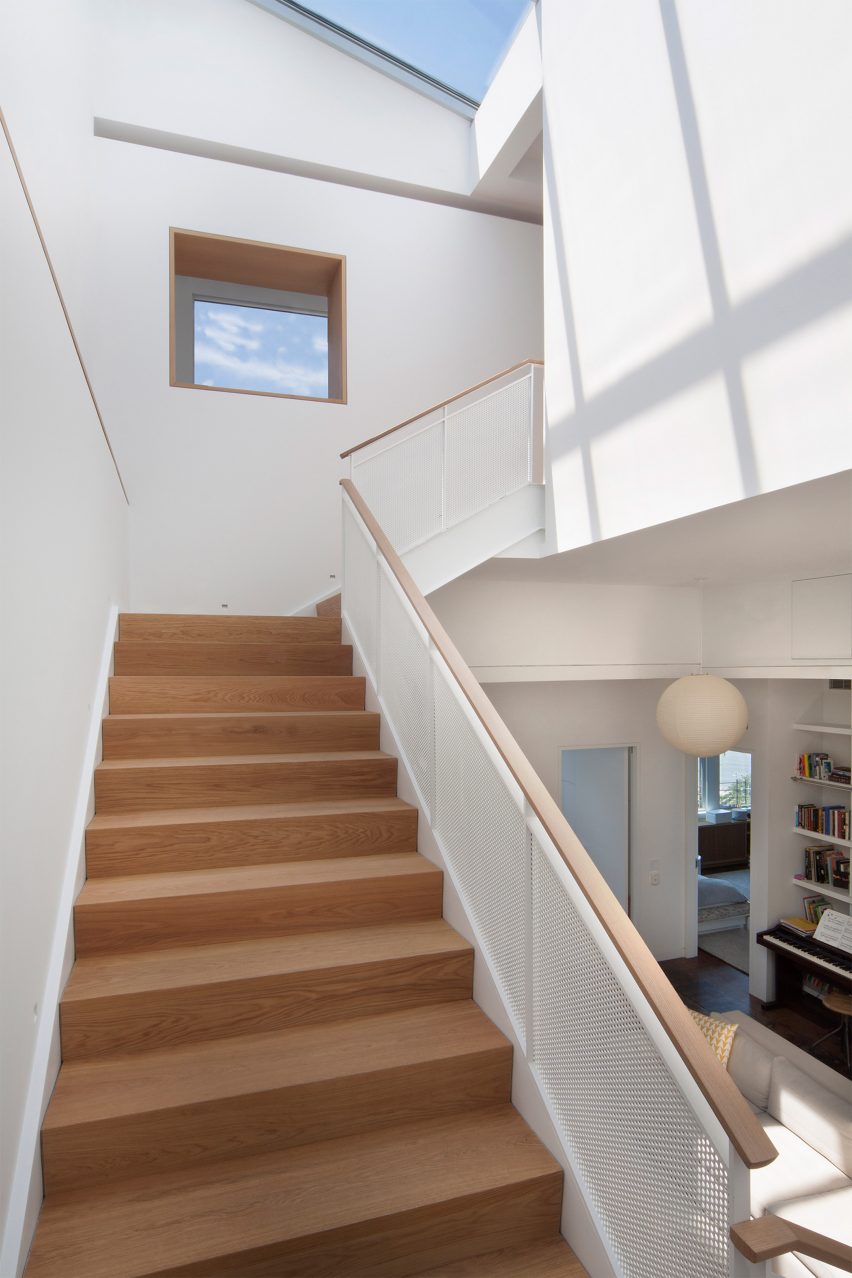
On the lower floor, built-in cabinets form a spine running north to south through the apartment.
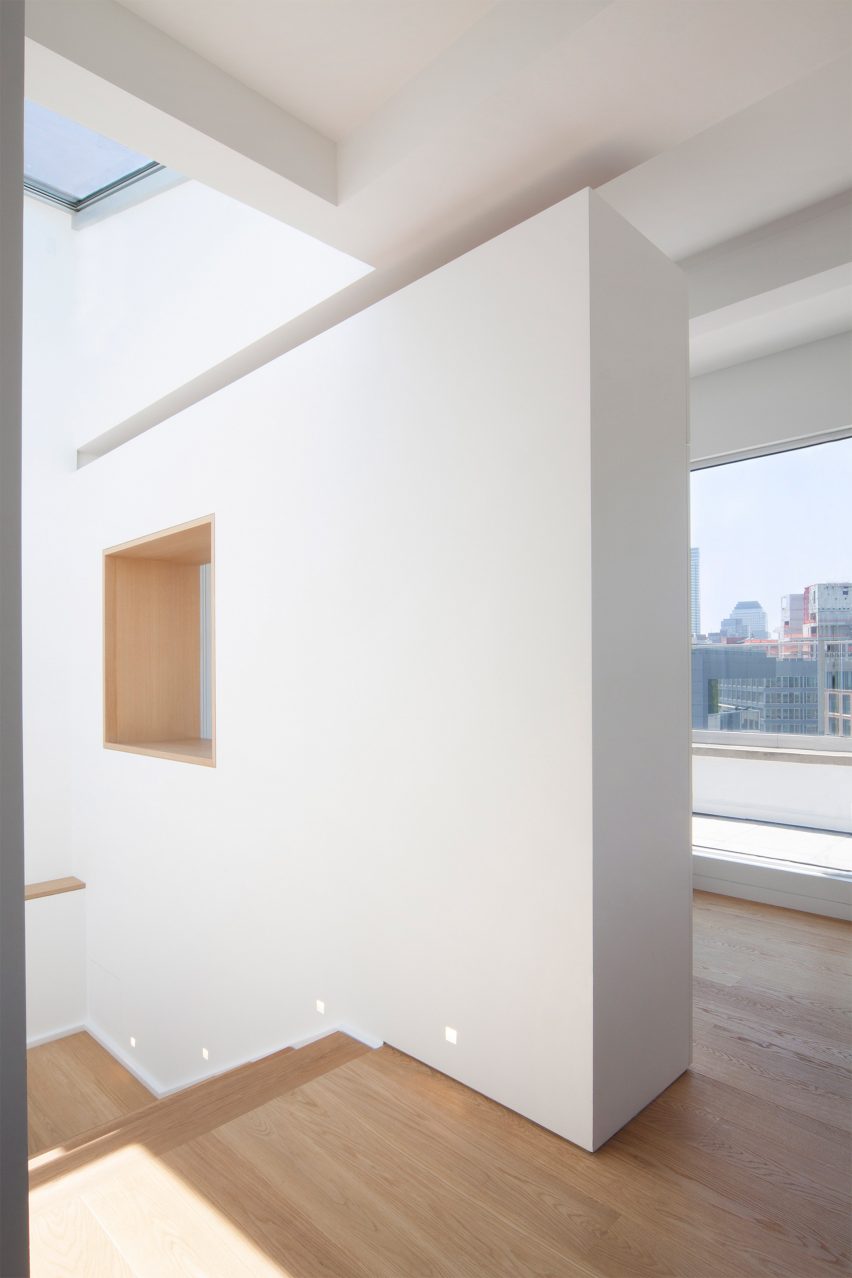
Three bedrooms, two bathrooms and a walk-in closet are organised either side of this central axis, all surrounding a reception room.
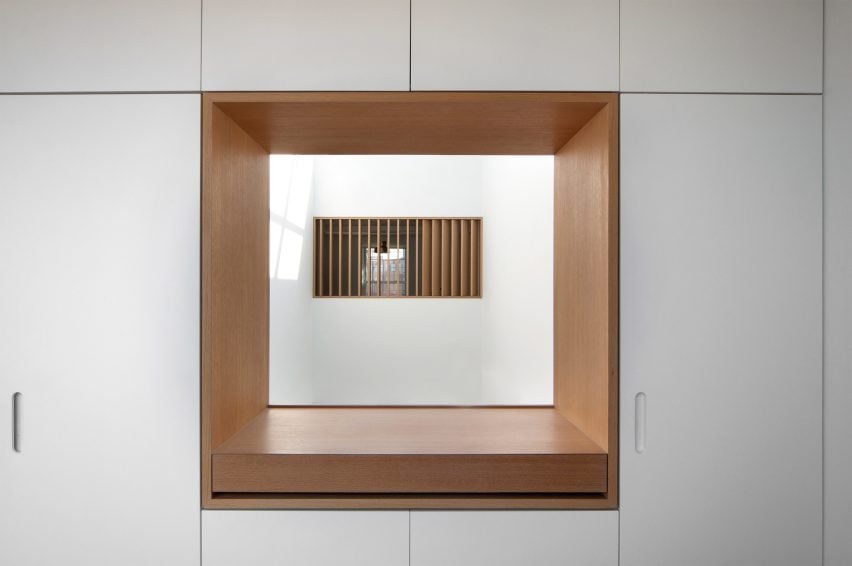
Visual emphasis is placed on the staircase connecting the apartment's two levels. It doglegs up a double-height space topped with a skylight, and features white perforated side guards.
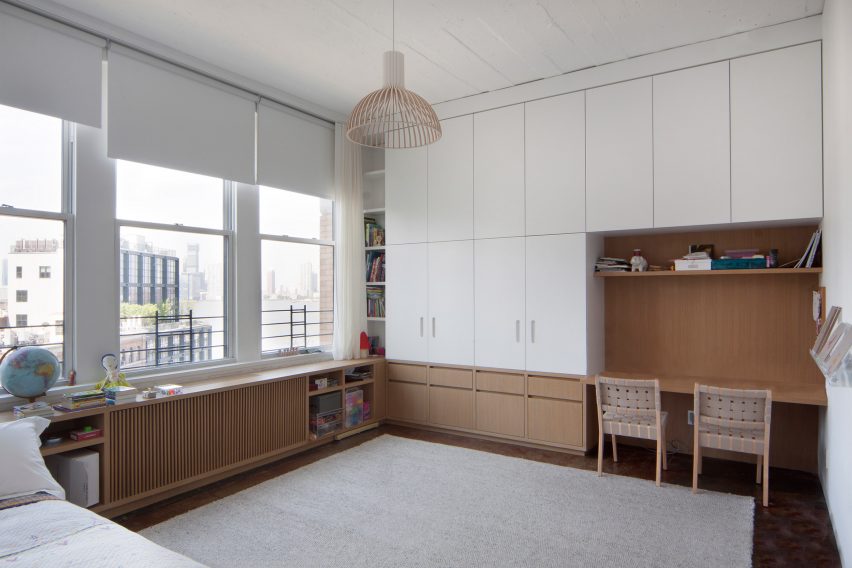
"The family room is a a dramatic, light filled double-height space, which includes the connecting stair to the second floor, thus becoming the central core element of the project, giving it an extremely open, loft-like feeling," said the studio.
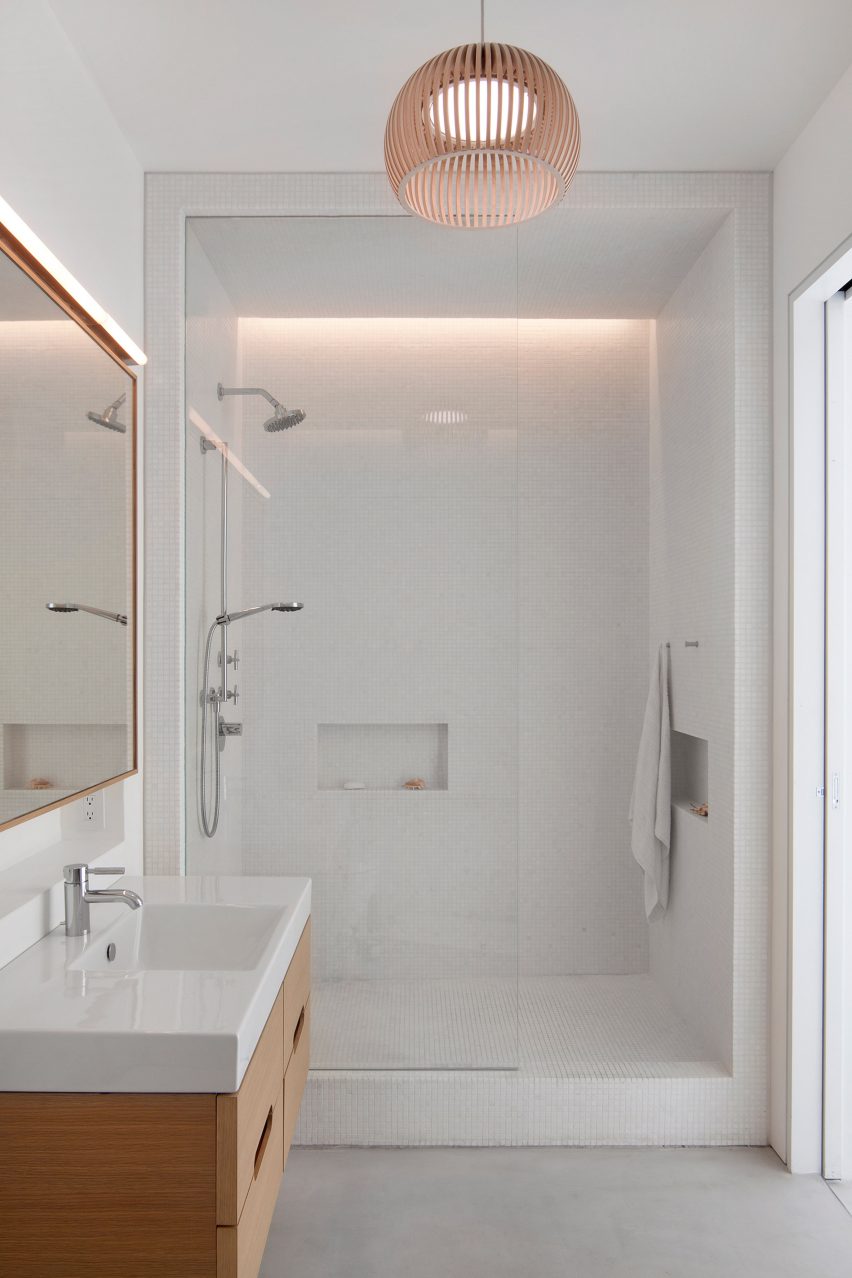
Upstairs, shorter rows of cupboards lie perpendicular to the one below, similarly dividing up the space.
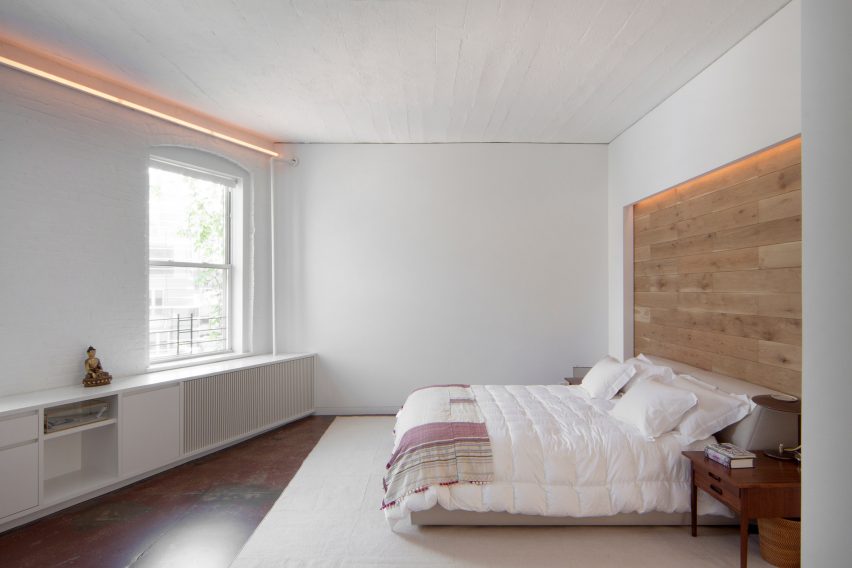
In the middle is a large open area for entertaining that includes the kitchen, dining and living spaces, which open onto a decked terrace. Tucked away are private relaxation spaces and the building's main circulation core.
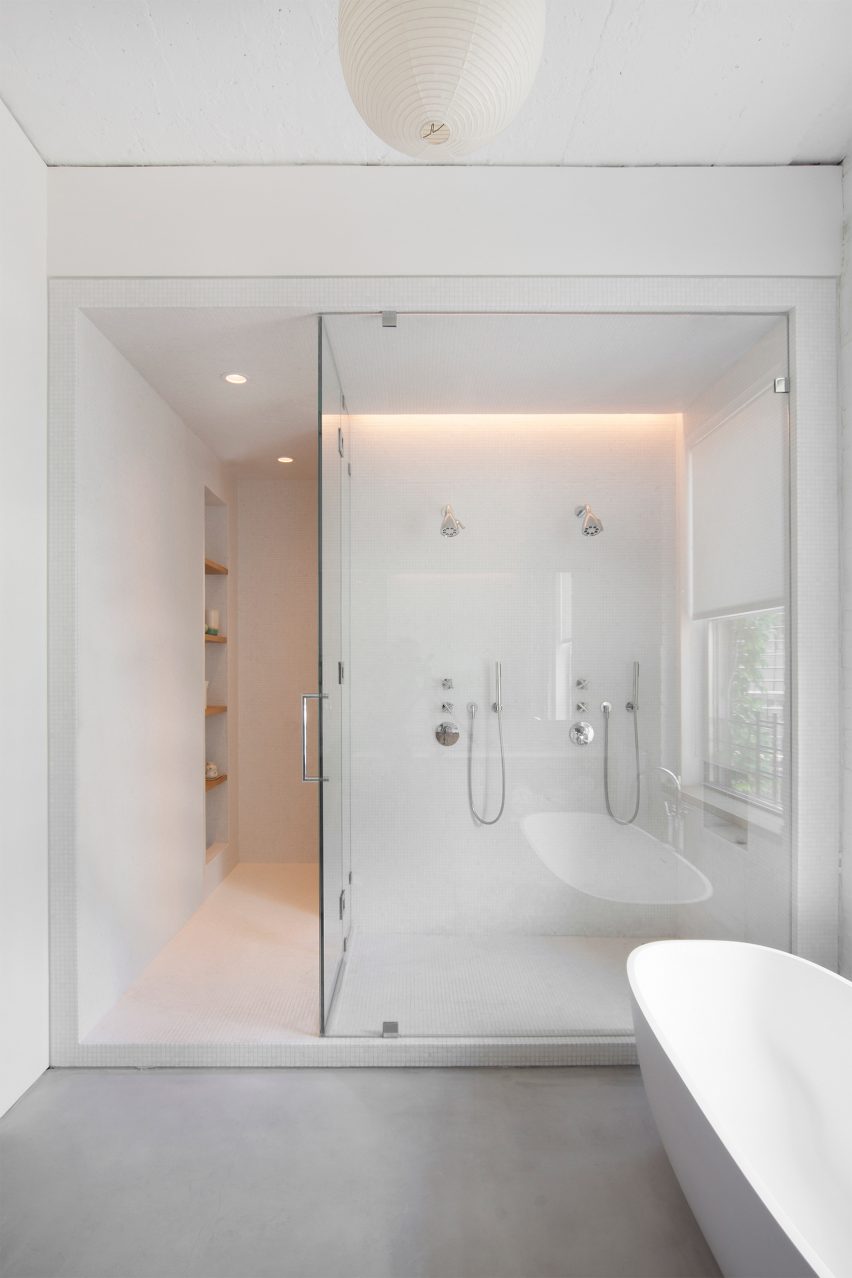
To keep the apartment light and create continuity between each of the rooms, a very restricted material palette was chosen.
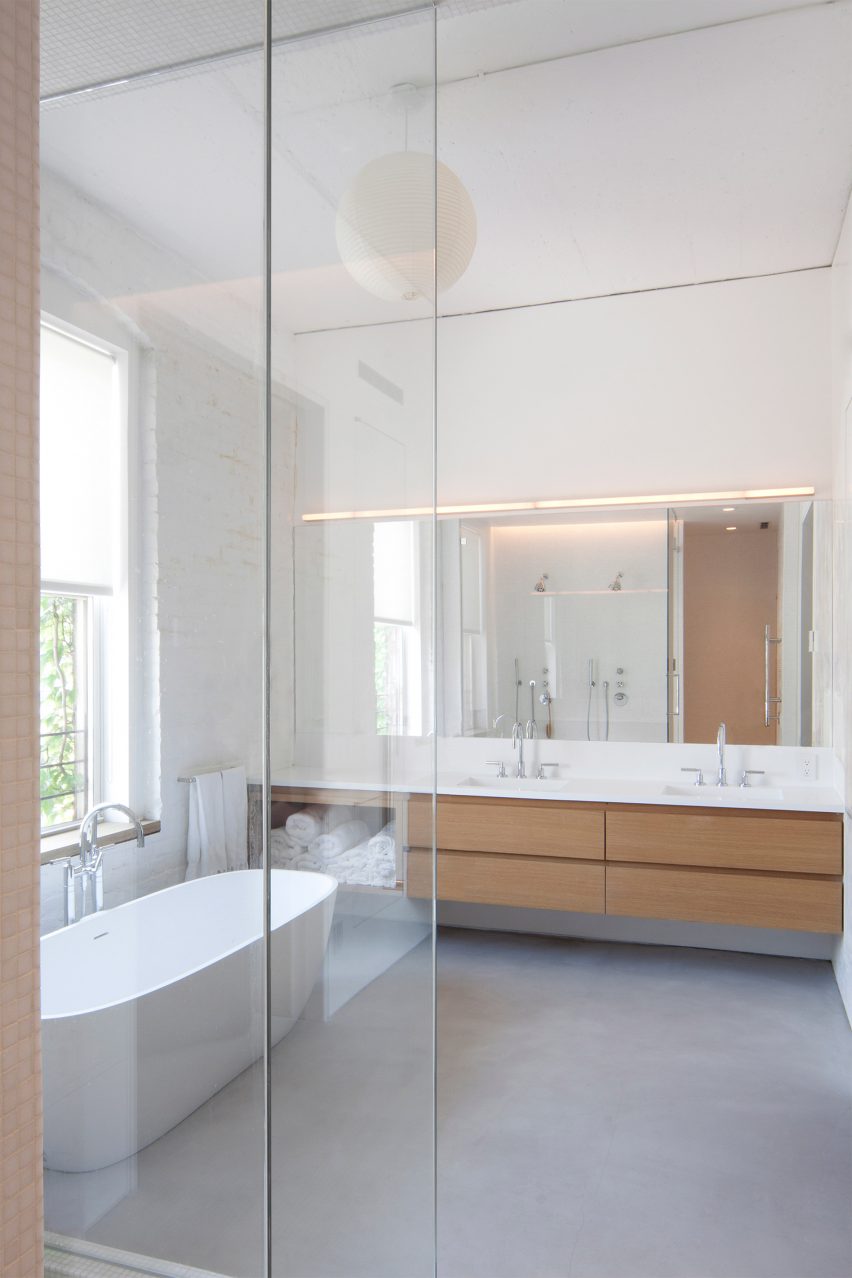
"The use of only three materials, white plaster walls, oak for both floors and millwork, and smooth concrete floor, helps creating a very luminous space, giving it an almost ethereal flair," Space4Architecture said.
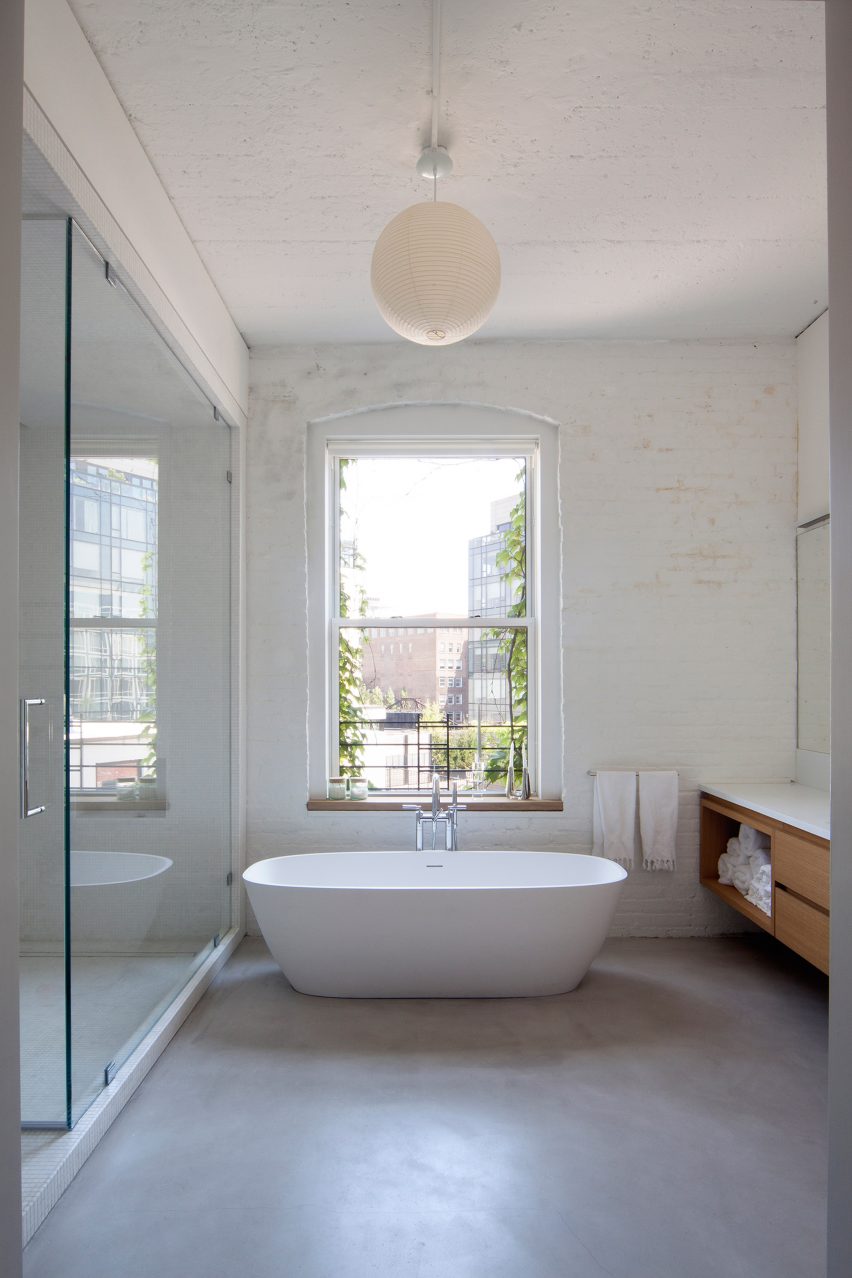
Lofts are a common typology in the neighbourhood, which is named Tribeca as an abbreviation of Triangle Below Canal Street. Also in the area, WORKac added a jagged black rooftop extension to a historic building, while Herzog & de Meuron completed a Jenga-like skyscraper.
Photography is by Beatrice Pediconi.
Project credits:
Architects: Space4Architecture (S4A)
Principals: Michele Busiri-Vici, Clementina Ruggieri
Project architect: Matteo Biasiolo
Structural engineer: Agencie – Sarrah Kahn
MEP engineers: Rosini Engineering
General contractor: Nordic