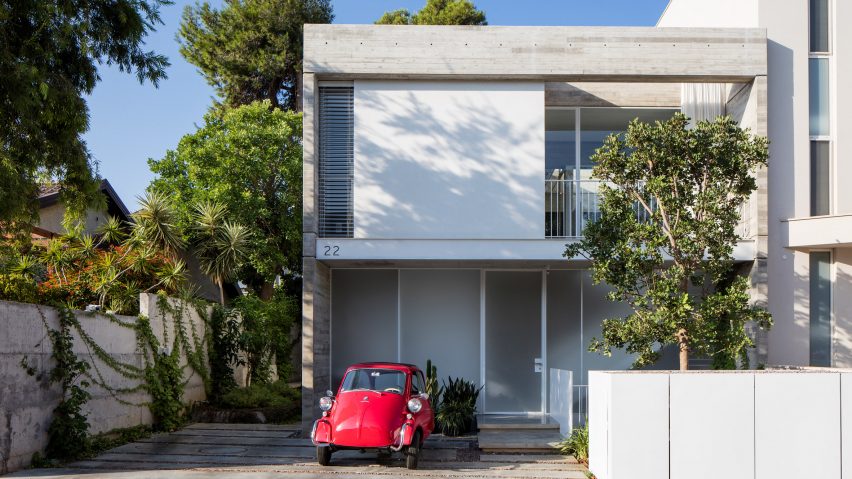Huge windows and patios in this concrete house in Tel Aviv shed natural light across the interior while also allowing the family full views of the surrounding garden.
The Suspended Patio House is located in a quiet neighbourhood of the Israeli city, and was designed by Ramat Gan-based 3322 Studio as a space for the founders' own family.
They wanted the space to accommodate the changing needs of their young sons, and decided to make living spaces as open-plan as possible.
"For us, a house is a complex template that defines the living space but which, at the same time, allows flexibility according to changing needs," said studio founders Hila and Ran Broides.
The house is arranged around the voids in its boxy concrete frame. Living spaces are largely open plan, and are dispersed over the three floors – with bedrooms contained to the highest level.
Voids were also created in the concrete floors to let light and air circulate through the property. On the ground floor, the facade facing the street has been lined with acid-etched glass – creating a light box effect.
This floor incorporates the entrance space, guest bathrooms a wide staircase that "folds through the floors like origami". The double-height kitchen is visible from the first floor level, through one of the voids.
Full-height glass doors open out onto the lower-level garden and outdoor roofed area, which has been planted with trees native to Israel.
"The house is interwoven with outdoor spaces on all levels with the intention of creating a feeling of space, to allow the entry of natural light and fresh air as well as visual interactions between the spaces," said the architects.
"Natural ventilation is achieved by opposing openings on each floor placed on the exterior facades and on the interior facades facing the patio on the first floor."
On the first floor, a terrace divides the building's street-facing facade in half, and overlooks the driveway used to park a BMW Isetta.
"We wanted, through the terrace, to emphasise the human scale that is important to us in the spaces. The terrace reflects the terraces of the older buildings in the neighbourhood that were built in the 1950s," said the architects.
This floor is less open-plan than the rest of the house, as it contains the children's and parents' bedrooms, as well as two bathrooms and a small family room.
However, the openness and visibility to the lower levels is retained through a recess in the ground floor ceiling – which allows for views over the kitchen.
The basement contains a children's play area and study. Also on this lower level, cacti – preserved from the previous building that occupied the plot – have been planted on a patio area.
Throughout the property, exposed concrete, steel surfaces and white walls are warmed by wooden parquet flooring.
When furnishing their home, Hila and Ran opted to use vintage furniture, such as the iconic Eames Lounge Chair and a butterfly stool by Sori Yanagi.
They were also keen to have bookshelves on each floor. In the basement, they line the concrete wall and in the living area – a black aluminium bookcase displays art and architecture books collected by the couple over the years.
Other architects who have designed homes for themselves include John Pawson, who created a characteristically minimal space in London, and architect couple Gwendolyn Huisman and Marijn Boterman, whose skinny Rotterdam residence occupies a narrow gap measuring just 3.4 metres wide and 20 metres deep.
Photography is by Amit Geron.

