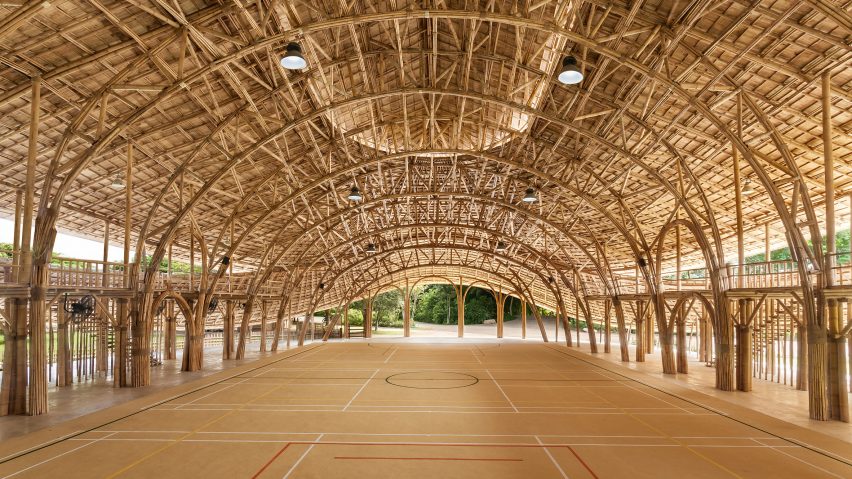Chiangmai Life Architects and Construction modelled the segmented and undulating roof of this bamboo sports hall at a school in Chiang Mai in Thailand on the petals of a lotus flower.
Local bamboo specialists Chiangmai Life Architects and Construction designed the Bamboo Sports Hall for the Panyaden International School, which educates primary school-aged children using buddhist principles.
Located among rice fields, a 15 minute drive away from the centre of the northern Thai city, the school buildings are largely constructed from earth and bamboo.
In keeping with the school's "green" ethos, the studio designed a zero-carbon sports hall, constructed using only bamboo.
Huge 17-metre-long bamboo trusses span the 782-square-metre hall, which hosts courts for basketball, volleyball, badminton and futsal – a variation of football. The intricate bamboo structure is left exposed throughout the interior and used to create arched openings around the edge of the hall.
But the three-tiered roof is covered externally in shingles. The sweeping rooflines are intended to be reminiscent of a lotus flower bud, a symbol of purity in buddhism.
"The design was based on the lotus flower as Panyaden International School is in Thailand and uses buddhist teachings to infuse values into its academic curriculum and teach the underlying mechanisms of the human mind," said the studio.
"The brief was to build a hall that should be big enough to hold the projected capacity of 300 students, but still smoothly integrates with the previous earthen and bamboo buildings of the school as well as the natural hilly landscape of the area," it added.
"The design and material enable a cool and pleasant climate all year round through natural ventilation and insulation. At the same time, the exposed bamboo structure is a feast to the eye and an exhibition of masterly handicraft."
The hall also includes a stage for drama productions and storage room for sports equipment. Balconies along the two long sides of the building provide optimal viewpoints for parents and visitors watching matches or performances.
Architects Markus Roselieb and Tosapon Sittiwong worked with engineers Phuong Nguyen and Esteban Morales Montoya on the design for the prefabricated structure, which is made entirely from bamboo, to ensure it can withstand the area's high-speed winds and earthquakes.
The trusses were built onsite and lifted into position using a crane. The studio eschewed chemical treatments for the bamboo in favour of borax salt preservative, which should ensure the structure holds up for 50 years.
The use of natural preservatives, onsite construction and rope rather than steel fixings mean the bamboo building absorbed more carbon than it emitted during its erection.
Gaps in the roof structure and open walls also naturally ventilate the hall all year round, ensuring a temperate climate without the need for artificial air conditioning.
Bamboo's strength, flexibility and low-carbon footprint means its continues to be a popular building material across southeast Asia and beyond.
Bangkok-based architect Jun Sekino used bamboo for a suite of elevated classrooms built in northern Thailand in response to a severe earthquake, while Beijing- and Vienna-based studio Penda is experimenting with the material to create a modular city.
Project credits:
Lead Architects: Markus Roselieb, Tosapon Sittiwong
Engineers: Phuong Nguyen, Esteban Morales Montoya
Client: Panyaden International School
Contractors: Chiangmai Life Construction, Yang Ma Sports Tech, PSC Commercial

