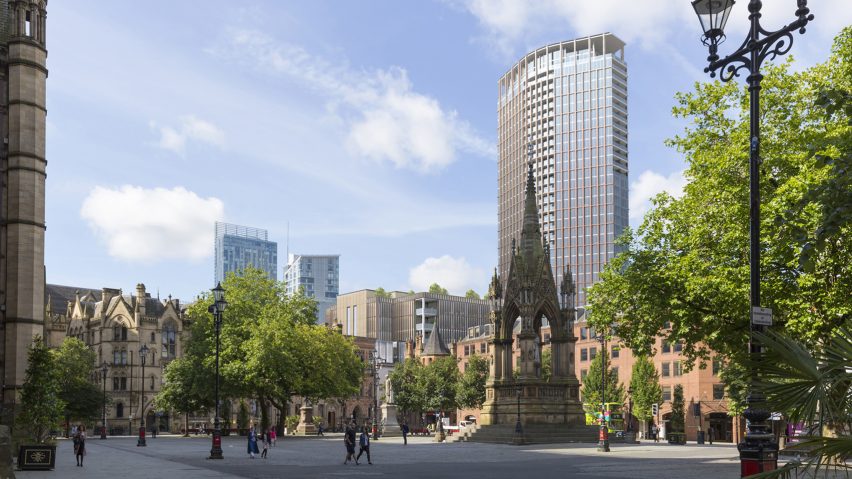Former footballers Gary Neville and Ryan Giggs have revealed a new Hodder + Partners-designed tower for Manchester, England, after dropping their original designs following uproar over the plan to raze several historic buildings.
The former Manchester United players-turned-devlopers are working with Burnley Football Club owner Brendan Flood on the plans for the St Michael's scheme, which they first unveiled in August 2016.
But the plans drawn up by Ken Shuttleworth of London studio Make were met with furore from residents and heritage body Historic England as they involved the demolition of a number of culturally signifcant buildings on Jackson's Row.
The Manchester Reform Synagogue – one of the oldest in the UK – a 1930s police headquarters and the 19th-century Sir Ralph Abercromby pub were all to be bulldozed to make way for the development, which includes a five-star hotel, as well as apartments, offices and a shopping centre.
Revised plans for the site by former president of the Royal Institute of British Architects Stephen Hodder and his practice have aimed to reduce the impact on the half-hectare site in the centre of the northern English city.
A single 134.5-metre-tall tower will replace the two blocks initially proposed, and will be set towards the west of the site, further away from the town hall than the original scheme.
"This scheme has attracted national interest as well as passionate views in the Manchester community," said Neville.
"We have kept faith with our central vision of creating a true world-class, mixed-use destination with a signature development of the highest quality including residential living, Grade A offices, a five-star hotel, exciting retail and leisure units and unique outdoor spaces."
Two metres have also been shaved off the height of the development and the form tapers at its edges to create a "lozenge" shape that appears slimmer when viewed from nearby St Ann's Square.
"A tall building is, by its very nature, viewed in the round; it must never turn its back on the city," said Hodder, whose office is based in Manchester.
"We have always maintained that the tower should have a north/south orientation, with residential accommodation facing east and west, presenting an elegant 'blade-like' face to St Ann's Square," he added. "This suggested a building whose shape was narrow at the ends, and wider at its waist."
The Sir Ralph Abercromby pub and the frontage of the Bootle Street Police Station will now be preserved as part of the scheme.
But the synagogue will still face demolition, with the inclusion of a new worship space within the development instead.
Historic England, a key objector to the original plans, said: "Major steps have been taken to address the concerns regarding the impact of tall development on heritage assets of the highest significance."
A canopy supported by columns will span the roof of the 39-storey tower, which is to include a 200-bed hotel set over 12 floors and 170 apartments over 19 levels.
A smaller connecting block will house 13,660 square metres of office space with a rooftop garden, and a range of cafes and bars at ground level. Each office floor will have its own outdoor area adjoining the hotel.
Plans will be submitted for approval in September, with work expected to begin on site in spring/summer 2018.

