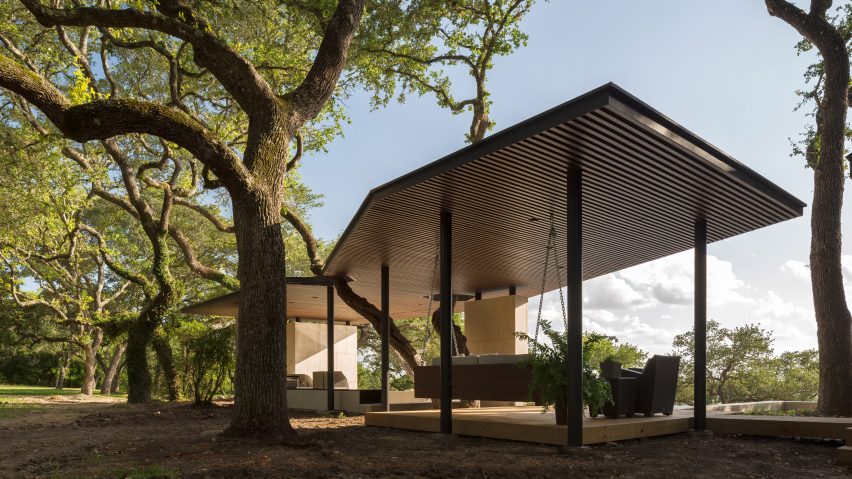Murray Legge Architecture has shaped the roof of this pool-side pavilion to navigate around the twisting trunks of oak trees on a site in East Texas.
La Grange Pavilion was created as part of a landscape intervention for a hillside house with vistas over the southern US state's forest and farmland. The structure shades an outdoor lounge area and separate, lower dining and kitchen space, spanning over both as a single horizontal plane.
Rather than chopping down the site's gnarled tree trunks, Murray Legge Architecture arranged the wall-less rooms to avoid their bases, and created holes in the wooden canopy so branches could pass through.
"The wing-like roof is dark in colour, in order to appear as if it is floating in the grove – blending in with the dark trunks of the trees that surround," said the firm, which has offices in New York City and Austin.
Three chunky columns – with one containing a fireplace – hold up the roof, along with a series of thinner poles around the perimeter. The larger supports are clad in limestone, matching the retaining wall built to slightly sink the dining area and surrounding terrace into the ground.
The project also involved the construction of an infinity pool, which sits at the edge of the slope. Its sides are designed so the water laps right up to the stone pavers in front of the pavilion, and gently cascades over the end facing the view.
"The zero-edge pool reflects the trees and sky, connecting it to the landscape," the studio said.
Pool houses vary in size from simple shading devices like this one, to guest accommodation with multiple storeys and bedrooms. More examples in the US include a small structure with blackened timber siding on New York's Long Island.
Photography is by Leonid Furmansky.
Project credits:
Architecture firm: Murray Legge Architecture
Design ream: Murray Legge, Travis Avery, Benjamin Kaplowitz
Builder: Shroyco, Ocean Quest
Consultants: TK Consulting Engineers

