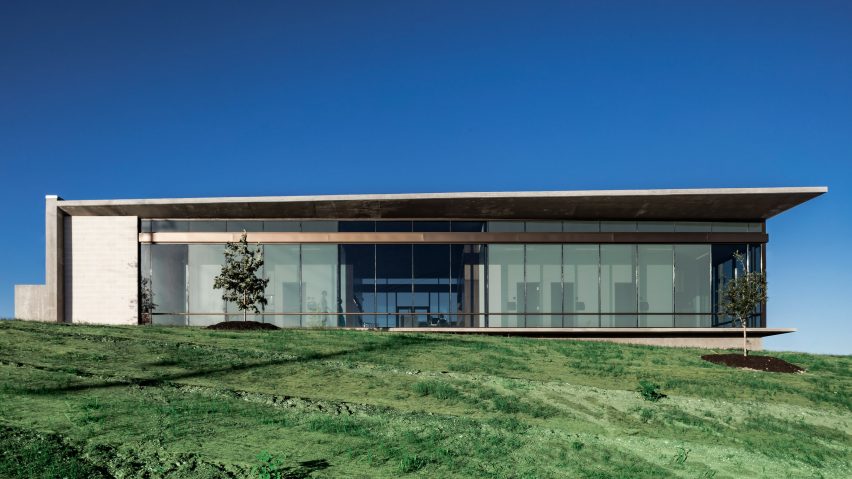American firm Matt Fajkus Architecture has created a low-lying medical office in central Texas made of concrete and glass, which is intended to provide a soothing atmosphere for patients.
The Westlake Dermatology Marble Falls is situated along a major highway in Marble Falls, about an hour's drive from Austin, and looks toward gentle hills. The pavilion-like, rectangular building was designed to have a subtle presence, and to provide a sense of comfort and ease for patients.
"The nuanced concrete and glass shell merges with the designed landscape architecture, enveloping the comfortable, bright and open interior in calm and quiet," said Matt Fajkus Architecture, a young Austin-based studio.
"Calibrated detail along with careful material selection and placement result in a soothing and refreshing medical environment that is considerate of spatial and sensory experiences."
The glazed entrance facade is fronted by a concrete wall, which reduces sun exposure and provides visual interest. In the rear, an exposed glass wall – shaded by a roof overhang – offers unobstructed views of the terrain.
"While uniform in size and shape at a glance, the concrete shell adapts to functional requirements such as the tapered, deep overhang that provides shade, working together with the fritted glass," the studio said.
The team focused on creating an entry sequence that would provide a "mental cleanse", as patients transition from the road to a garden zone to the interior.
Once inside, they step into a light-filled waiting room and display area. Situated in the centre of the 3,000-square-foot (279-square-metre) building is a series of exam and procedural rooms. Perimeter spaces include a lab, an office and a staff break room.
"The interior is easy to navigate, intuitive and provides a workflow that both allows patients and customers to wander without interacting with the more private areas of the space," the team said.
Natural daylight is filtered through perforations in a custom skylight made of routed wood, which was parametrically designed. Warm materials, such as Texas walnut and natural stone, help alleviate the "sterile and harsh" atmosphere that is often found in medical facilities.
"Patient care and comfort was a priority that influenced the design to tend towards a feeling of security, ease and familiarity," the team said.
Other projects by Matt Fajkus Architecture include a rectilinear house made of cedar, concrete and stucco, and an urban residence with retractable glass walls, which enable rooms to be fully open to the outdoors.
Photography is by Charles Davis Smith
Project credits:
Architect: Matt Fajkus Architecture
Project architect: Jayson Kabala
Project manager: Ian M Ellis
Architecture design team: Matt Fajkus, Jayson Kabala, Ian M Ellis, David Birt
Interior designer: Allison Burke Interior Design
General contractor: Zapalac Reed
Structural engineer: MJ Structures
MEP engineer: DBR Engineering Consultants
Civil engineer: LJA Engineering
Landscape architect: Eden Garden Design

