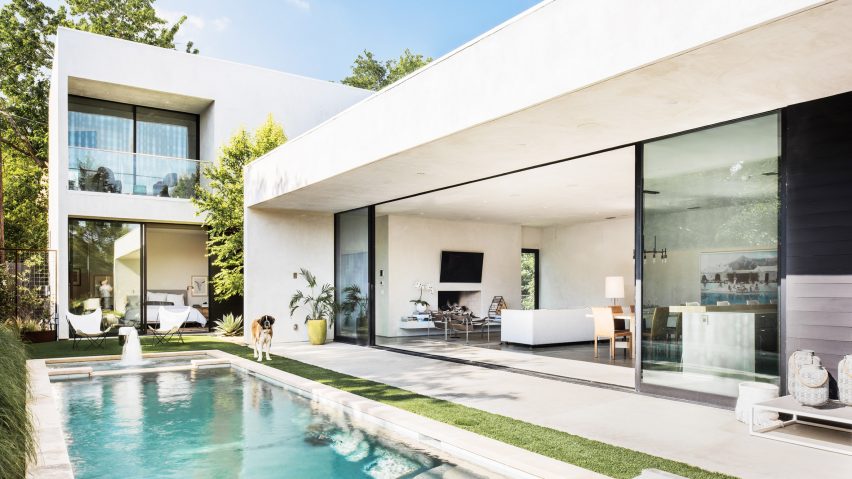
Wernerfield organises slender Dallas residence around pool terrace and garden
For a narrow plot in Dallas, local studio Wernerfield has created a home for a young couple that consists of off-white bars situated around a single yard.
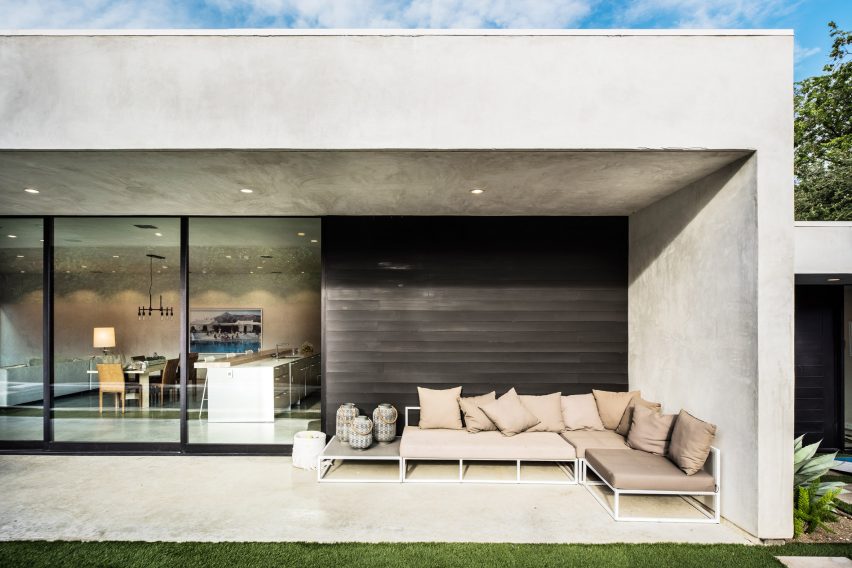
The BV1 Residence is located in the upscale Bluffview neighbourhood of the Texas city, and sits on a 50-by-150-foot (15-by-46-metre) property that is part of a larger estate. The owners are a young couple who work in retail merchandising and love to entertain friends.
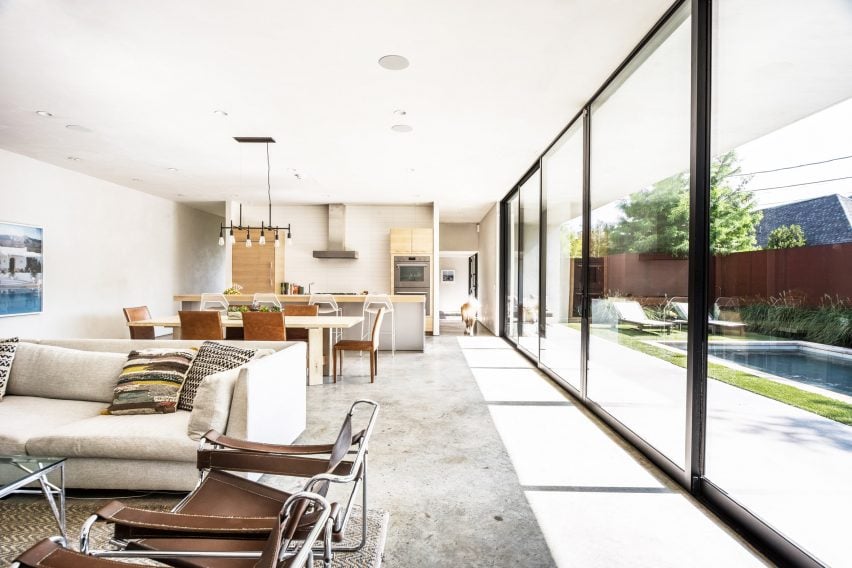
"They approached our firm to design their first home for themselves and their two St Bernard dogs," said Wernerfield, a local studio led by architects Braxton Werner and Paul Field. "Modern was a must and the budget was modest."
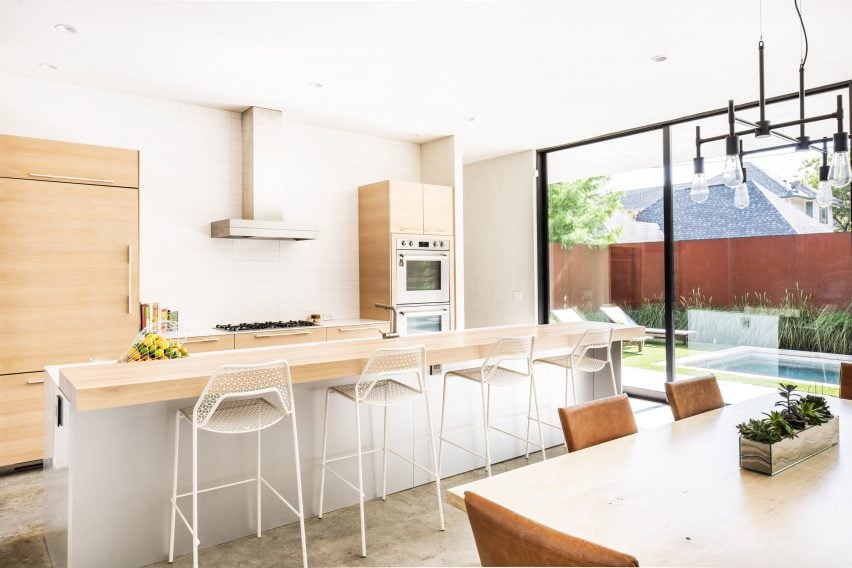
The clients wanted large expanses of glass that would open the home to the outdoors, but also wanted a sense of privacy – a challenging request given that the rectangular building site was parallel to a busy road. Plus, for optimal sun orientation, the architects wanted to open up the street-facing west elevation.
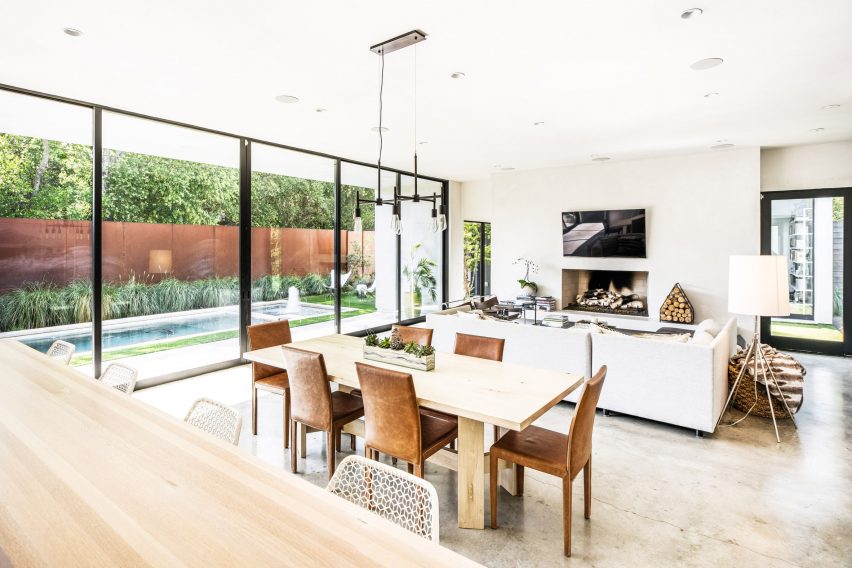
In response, rather than incorporating a traditional front and backyard, the team created a single outdoor space in the front of the home. A series of "pods" are organised around this central courtyard, which features a garden and a slender swimming pool. To block views from the street, the team installed a long fence made of weathering steel.
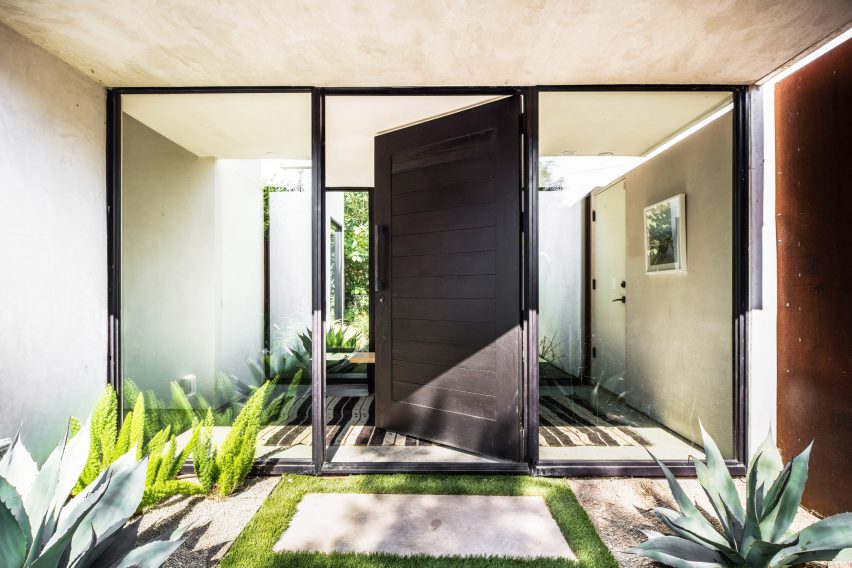
"By focusing the views and budget on a single central courtyard, we were able to fulfil the owners' request for ample floor-to-ceiling sliding glass doors," the team said, noting that both the master bedroom and main living area open onto the courtyard.
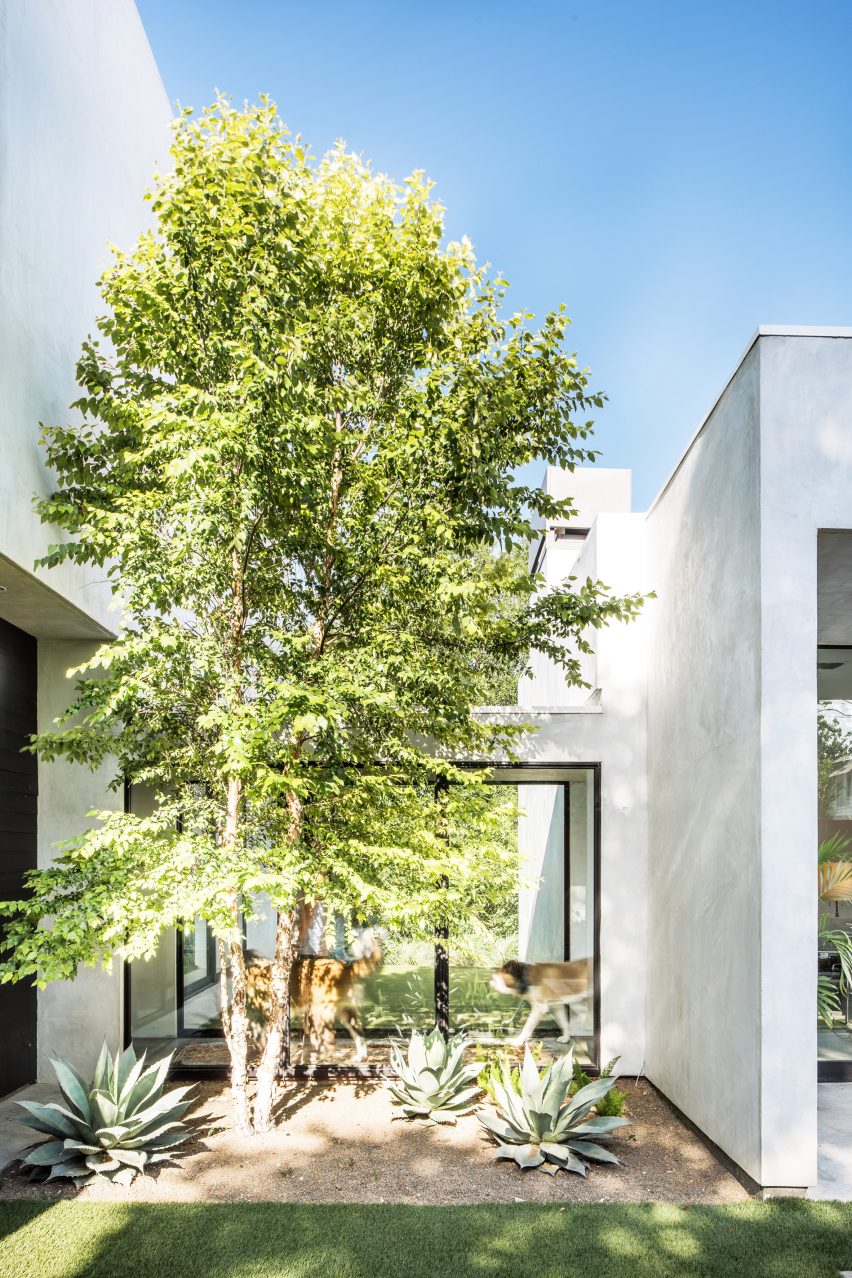
Totalling 3,600 square feet (334 square metres), the residence has three pods, each serving a different programmatic function. The central pod houses a cooking, dining and living area fitted with polished concrete flooring and wooden cabinetry. A retractable glass wall enables the space to be fully open to the outdoors.
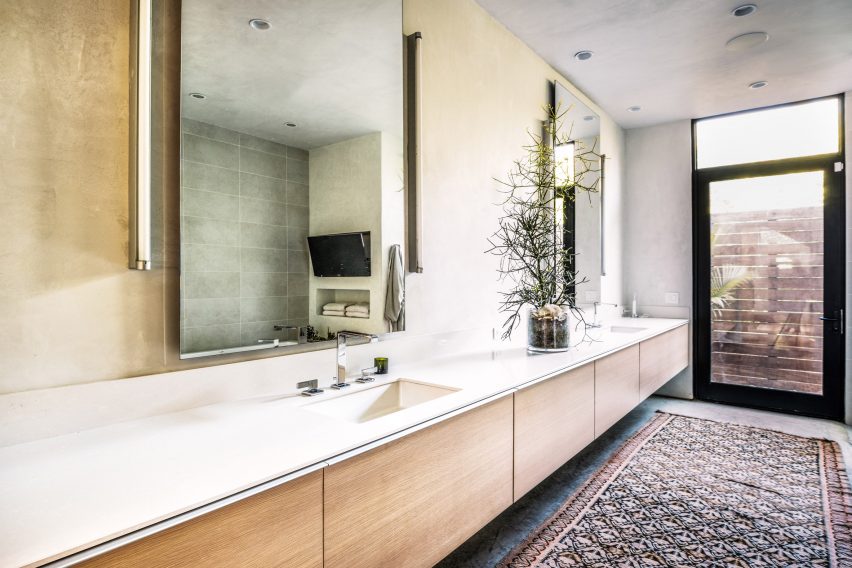
To the north of the central pod is a two-storey volume housing private functions. A master suite and an office are situated on the ground level, and a bedroom and media room are located on the second floor.
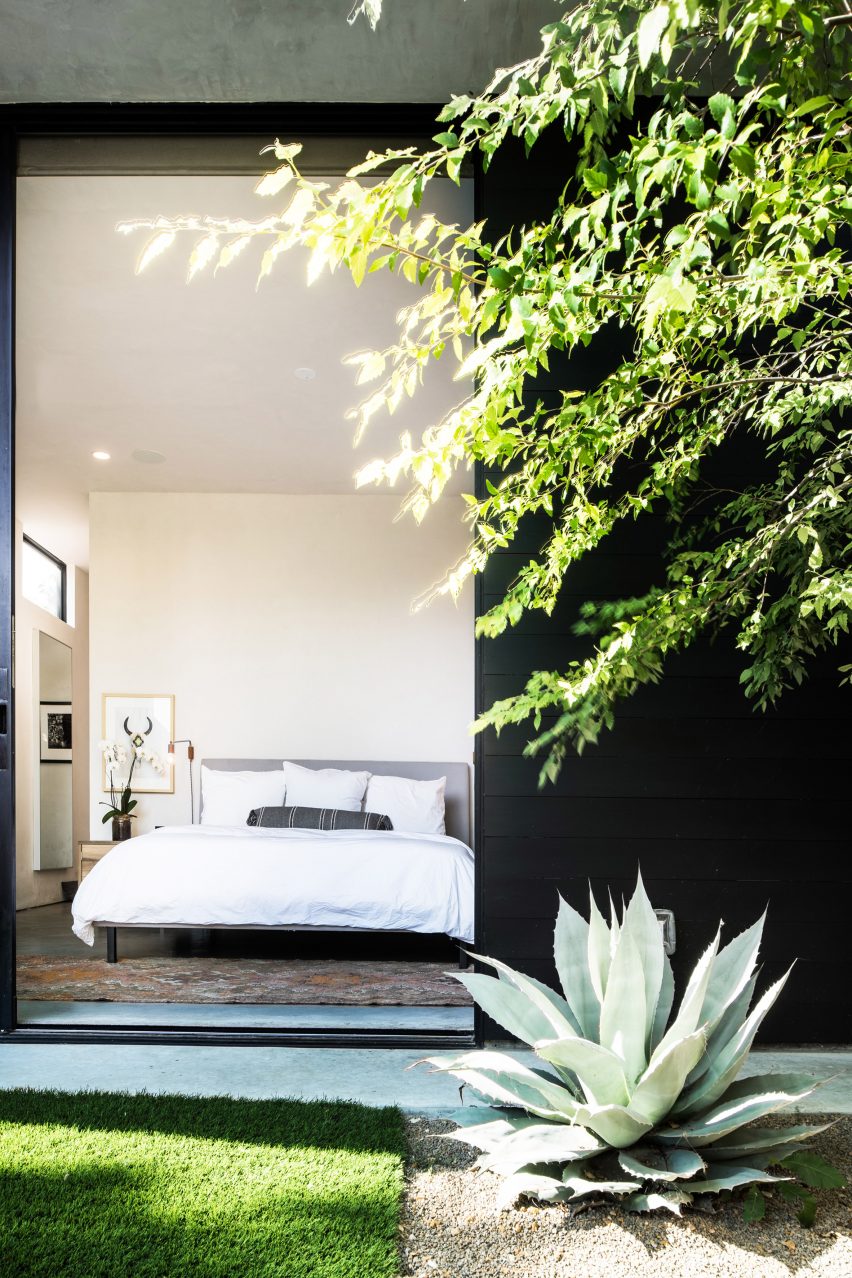
The third pod, located to the south, contains a garage. A glass-walled foyer with an oversized front door links the garage to the main living area.
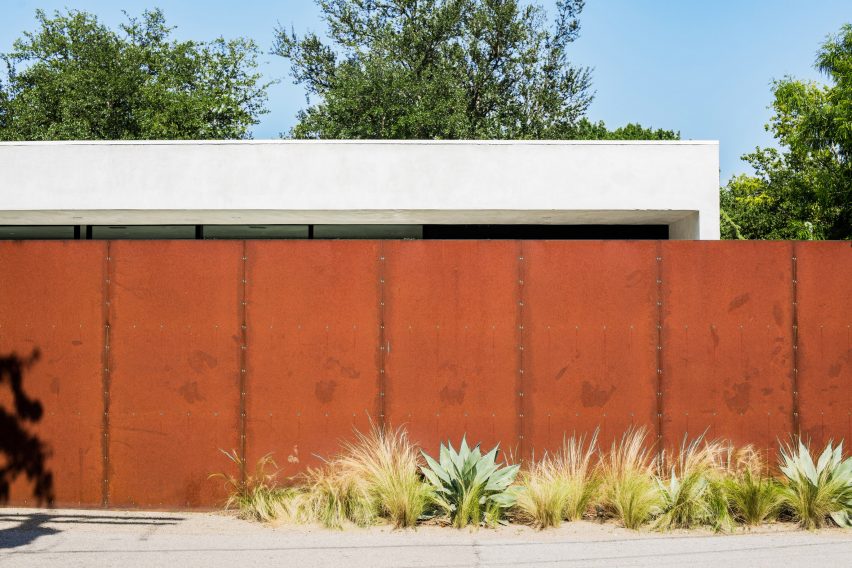
"Between each pod is a compressed glass connector that provides the sensation of travelling outdoors," the architects said. The material palette was kept simple, with exterior and interior surfaces covered in off-white stucco. Dark wood siding was used as an accent in select areas.
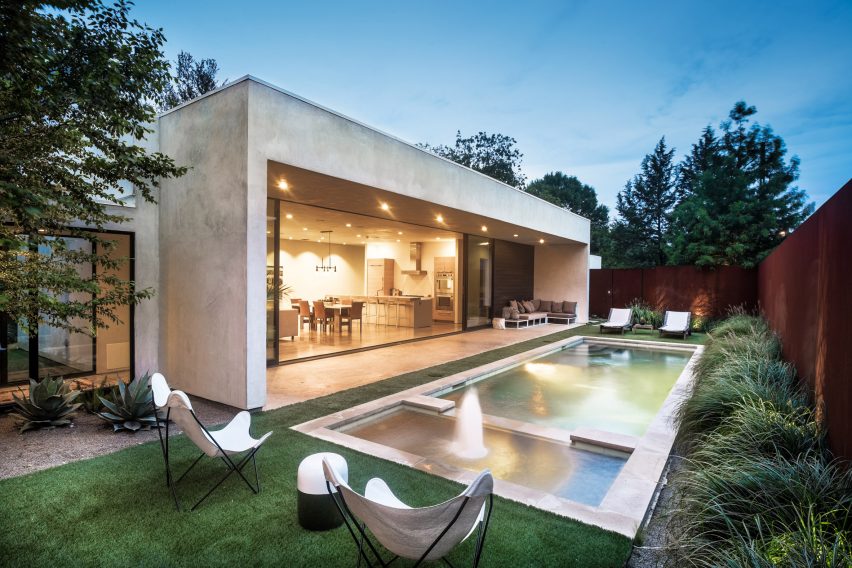
The clients furnished the dwelling with an eclectic mix of decor. Many pieces were passed down from family members, and several rugs were purchased during a trip to Istanbul.
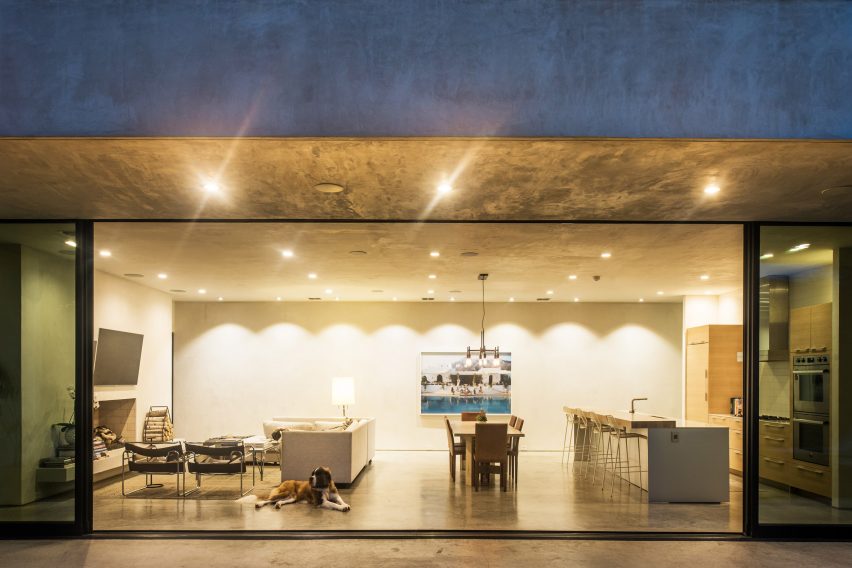
"Our proposed strategy for the interior was to provide a low-maintenance, relaxed atmosphere that matched the client's lifestyle," said Wernerfield, which has previously completed a lakefront dwelling that features a treehouse clad in pre-rusted steel.
Project credits:
Architect: Wernerfield
Landscape: The Garden Design Studio
Client: Charlie & Ashleigh Goyer