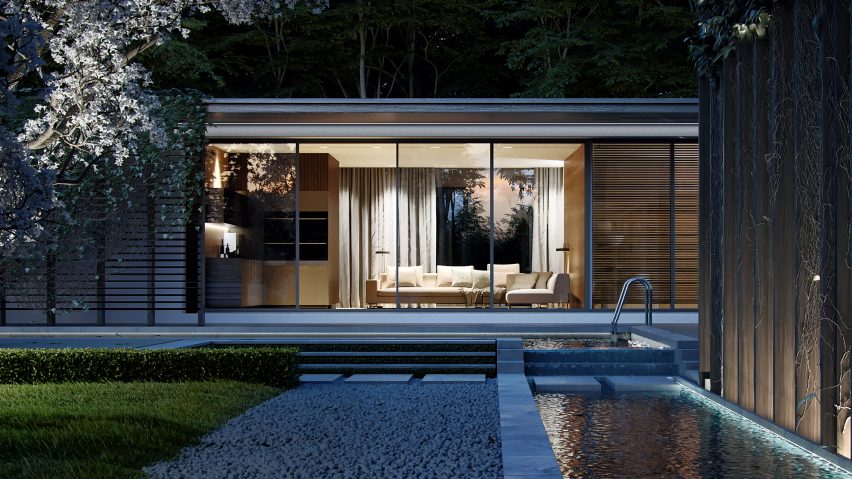
S&T Architects designs poolside retreat in Ukrainian mountains
Ukrainian studio S&T Architects has released detailed renders showing its design for a summer retreat in the Carpathian Mountains, comprising two concrete and glass buildings that face each other across a swimming pool.
House in Transcarpathia was designed by S&T Architects for two young families who like to holiday together in the mountainous region in western Ukraine.
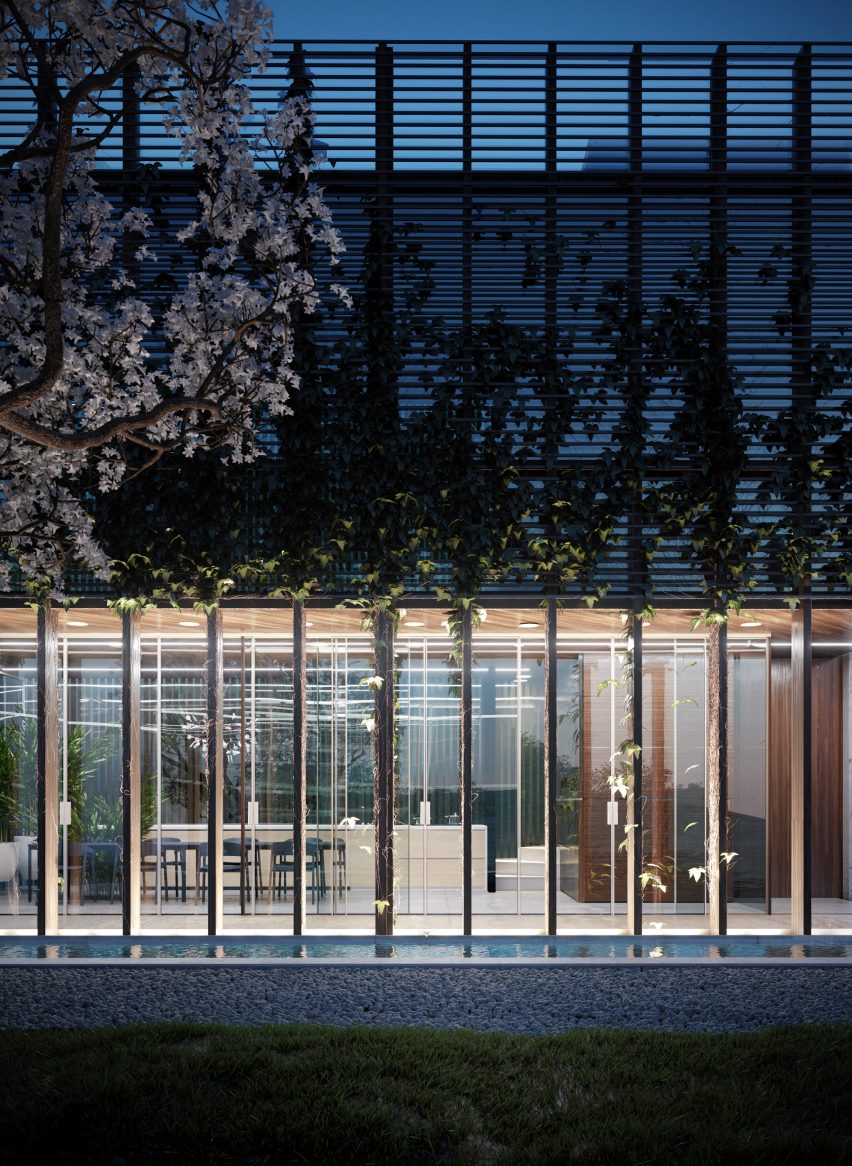
The initial plan was to develop a single house to accommodate both families, but during the design process it was decided to separate the living spaces into two buildings that better meet the requirements of the owners.
"We wanted to create a comfortable space for the two families that enables joint recreation," the architects told Dezeen.
"For us it was a non-standard and very interesting task, because each house should be unique and meet the wishes of one of the families, but at the same time the buildings should be in harmony with each other."
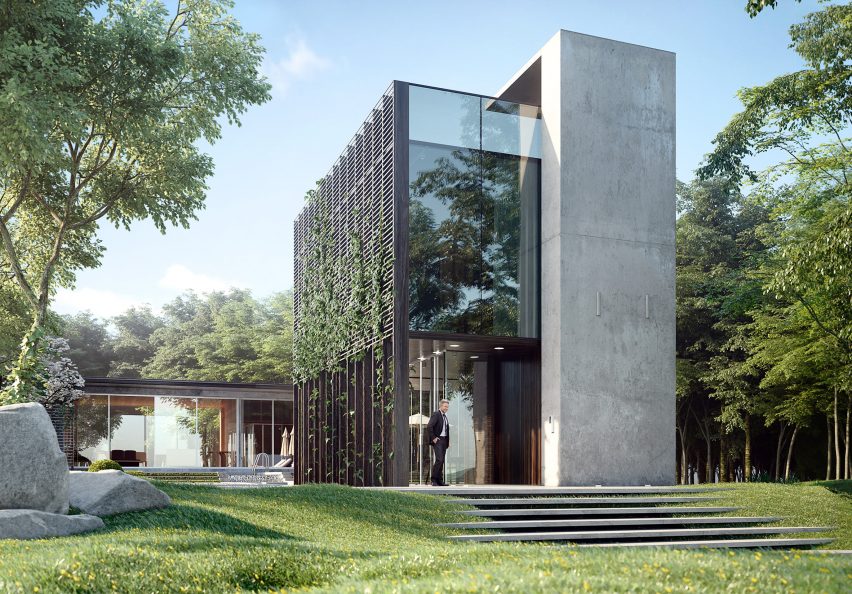
The two structures share a common visual language based around simple forms expressed in concrete, metal and glass, with timber details, water and planting introducing natural details to the scheme.
The proportions and layout of the dwellings vary, however, to reflect the different lifestyles and programmatic uses, determined during consultations with the owners.
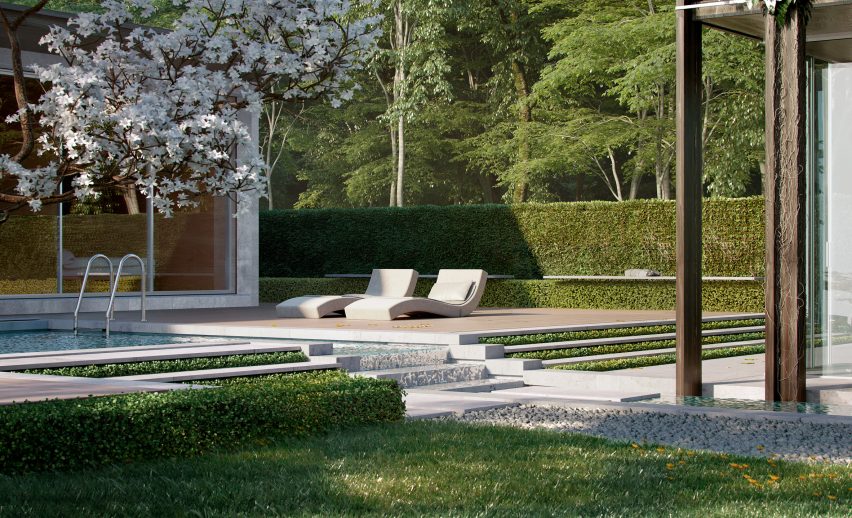
One of the families wanted an open space connected to a terrace, leading to the proposal for a single-storey structure featuring a sliding glass wall that connects the living areas with a poolside patio.
The second family requested that their residence be split over two levels, ensuring a bedroom on the upper floor enjoys an optimal view of the property's garden.
This taller building has a concrete supporting structure that contains and conceals a stairwell, as well as utilities including water and electricity.
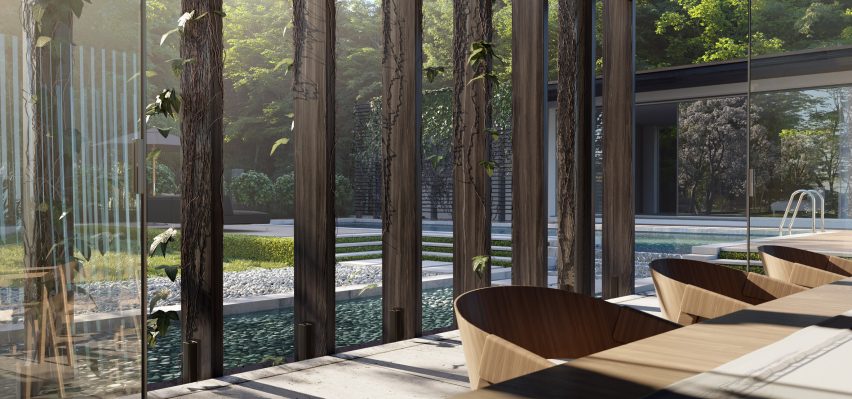
A glazed box that protrudes from the concrete frame accommodates an open-plan living area and kitchen on the ground floor, with two bedrooms and a bathroom above.
A wooden trellis lining the front of the curtain wall will gradually be covered with climbing plants that will filter light and views from the spaces on the upper storey.
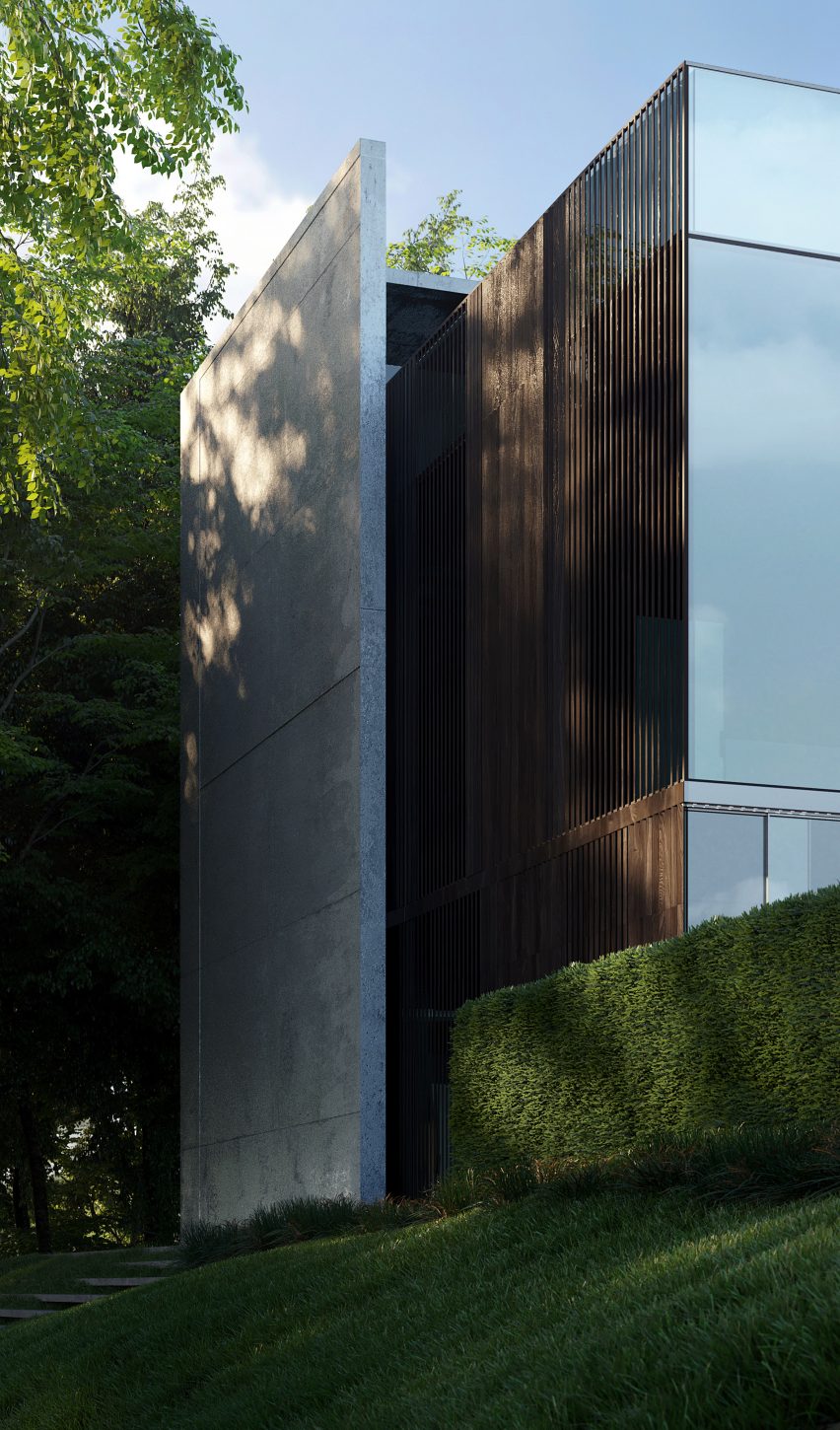
As part of the development process, the studio produced the realistic renderings to show the clients how the buildings would look, and to support decisions about which finishes to use for the exteriors.
This practice is becoming more and more common with residential architects. Others that often create detailed visualisations for simple projects include British studio Ström Architects and Norwegian firm Reiulf Ramstad Arkitekter.
"Materials for facing the buildings and site arrangement will be selected according to these images," S&T Architects explained, "so for us it was very important that the sketches were photorealistic."
With the design and planning processes complete, construction on the buildings was able to start earlier this year.