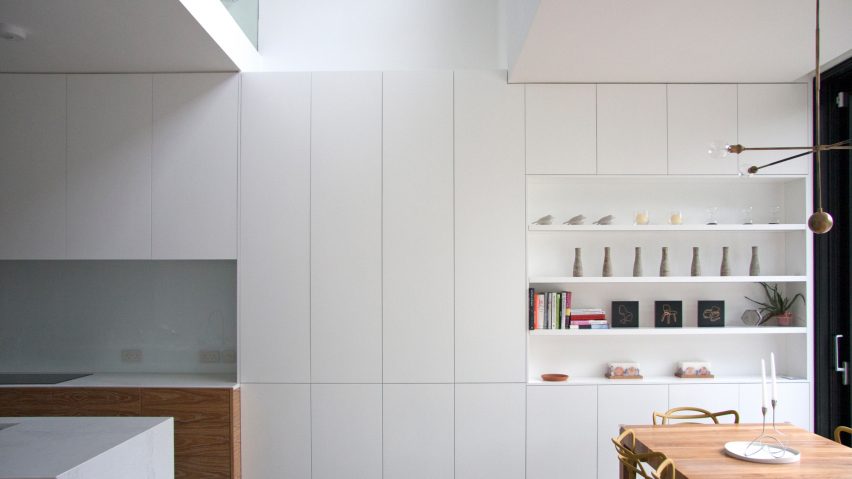William Tozer Associates has completed the renovation of a Victorian house in north London that involved rearranging the interior around a pair of double-height voids and introducing integrated storage elements to separate some of the spaces.
The five-storey property forms part of a Victorian terrace in the Dartmouth Park area of Camden. William Tozer Associates sought to retain the house's existing character while introducing some distinctly modern details.
"The exterior treats [its] historical setting as a found object," said the architects, "preserving the London-stock brick elevations and slate roof, but incising them with frameless glazing."
The reconfigured interior is arranged over eight overlapping levels, with the ground floor and a lower-ground level connected by double-height voids. These spaces help to channel natural light through the house and provide views between the living spaces.
"The lower-ground floor steps down the site, following the natural topography," explained the studio, "while the double-height spaces provide overlooking vantage points, heightening the sense of the interior as an architectural landscape."
One of the voids creates an bright, airy space that helps to define the separation between the dining area and an adjacent kitchen featuring a freestanding island unit.
The dining space is overlooked by a living room lined with a glass balustrade on the level above. A large sliding glass wall connects the kitchen and dining room on the lower-ground floor with the small rear garden.
Large white volumes used to divide the interior spaces into different zones incorporate storage into their minimal surfaces. Alternative materials including stone and wood veneer lend smaller fitted elements that form the kitchen their own distinct character.
At the centre of the ground floor, a full-height wall of shelves separating two living areas incorporates doors that allow these rooms to be closed off when required.
Spaces on the house's upper floors are intended to have a loft-like feel, resulting from their open-plan configuration and the introduction of natural light.
Doors concealed in white-painted and timber-panelled surfaces can be closed to divide the spaces up into private bedrooms and bathrooms.
A large frameless roof light naturally illuminates the staircase and the second-floor hallway, which receives additional daylight through a sandblasted-glass wall separating it from the top-floor bedroom.
The bedroom and its compact living space are top-lit by a motorised glazed roof and frameless openings that are incorporated into the slanting surfaces to provide views towards the horizon.
The studio's previous projects in London have included a split-level extension based on modernist architect Adolf Loos' Raumplan theory, and a refurbishment of a Victorian home that features nods to the neighbouring brutalist estate.
Photography is by William Tozer Associates
Project credits:
Project team: William Tozer, Tom Shelswell, Caitriona Fowler, Craig Hutchinson, Harpreet Marway
Contractor: DG Interiors
Consultants: MLM Building Control, Vincent Grant Partnership, David Maycox & Co

