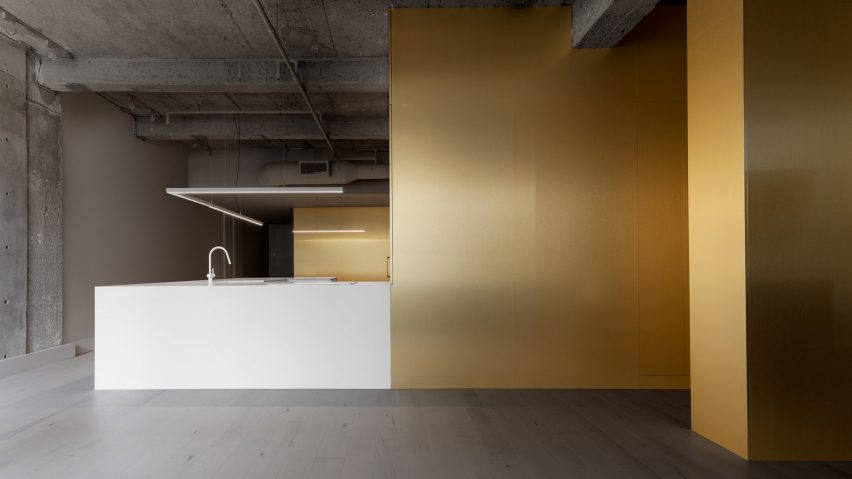Canadian architect Jean Verville has combined minimalism with theatrics in this dwelling for a musician, which features brass walls, raw concrete beams and an all-white bathroom sheathed in marble.
Called IN 3, the project entailed the conversion of a 160-square-metre apartment into a residence for a music composer. Verville, who runs an eponymous Montreal-based studio, sought to juggle "excesses and exuberance" with a minimalistic aesthetic, and to break the typical patterns of domesticity.
"In order to satisfy the needs of everyday life, but also to subtract them from time to time in order to create a working environment that strengthens the maestro's concentration, the bare space skillfully conceals functions in a succession of sculptural volumes," said the architect, who appears in the project's photography wearing a long black cloak.
Verville used a limited material palette to create a series of austere yet theatrical rooms that could be interpreted as art installations. Threaded through the apartment is floor-to-ceiling brass panelling, which serves as a dominant and unifying element.
"The gray tones of the raw materials unite into a volumetric entity pierced by an immense golden structure deploying to abolish the hierarchy of spaces," said Verville. "Offering images evolving towards abstraction, this golden ribbon, containing domestic functions as storage units, breaks up space into a single operation of powerful efficiency."
In the open-plan cooking and living zone, structural ceiling beams and decking were left raw and uncovered. Pipes and ductwork were also left exposed, lending an industrial feel to the space. Grey-stained wood was used for the flooring.
In the kitchen, all-white cabinetry and countertops contrast with walls sheathed in the brass panels, which conceal appliances and storage space. LED fixtures are suspended from the ceiling with thin cables, resulting in a floating effect. Throughout the apartment, Verville used light to enhance the dramatic character of the space.
"The diffusion of a felted and enveloping light invests the place of a mysterious aura that contributes to its theatricality," he said.
The kitchen looks over a compact living room, which features a small green sofa and a black grand piano. A tall grey curtain covers a band of windows.
"The rich contrast between the concrete, the sumptuous golden brass and the immaculate brilliance of the white stones, creates a mineral character that encourages a feeling of opulence, intensified by the presence of a triumphant piano," the architect said.
In the bathroom, the walls, ceiling and floor are covered in white marble tiles. Mirrors and thin LED strips are used to enhance the all-white room. Throughout the apartment, Verville sought to create an expressive and sophisticated environment that toys with perceptions of space.
"Wandering in this clean and refined space, at the same time of an unusual expressivity, proposes sensations blurring the spatial perception to reveal a sculptural proposal of an extreme sophistication," the architect said.
IN 3 is the third project in a three-part series by Jean Verville Architecte that combines art, architecture and domesticity. The first entailed the conversion of a storage shed in the architect's backyard into a minimalist studio, and the second involved the creation of a black-and-white apartment that tricks the eye.
Photography is by Maxime Brouillet.
Project credits:
Architect: Jean Verville
Collaborators: François Bodlet, Stéphane Gimbert, Steve Tousignant

