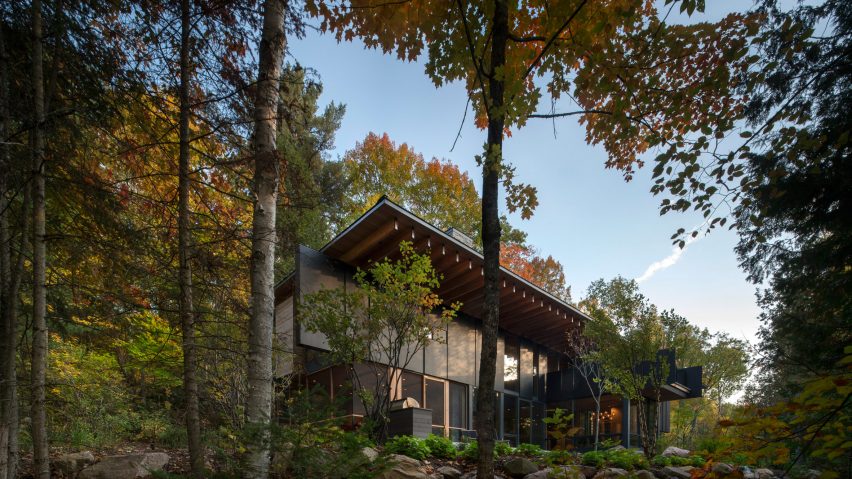
Bohlin Cywinski Jackson creates remote holiday retreat in Ontario forest
Nestled into a wooded hillside, this residence by US firm Bohlin Cywinski Jackson and Canadian studio Bohlin Grauman Miller Architects has large glass walls offering picturesque views.
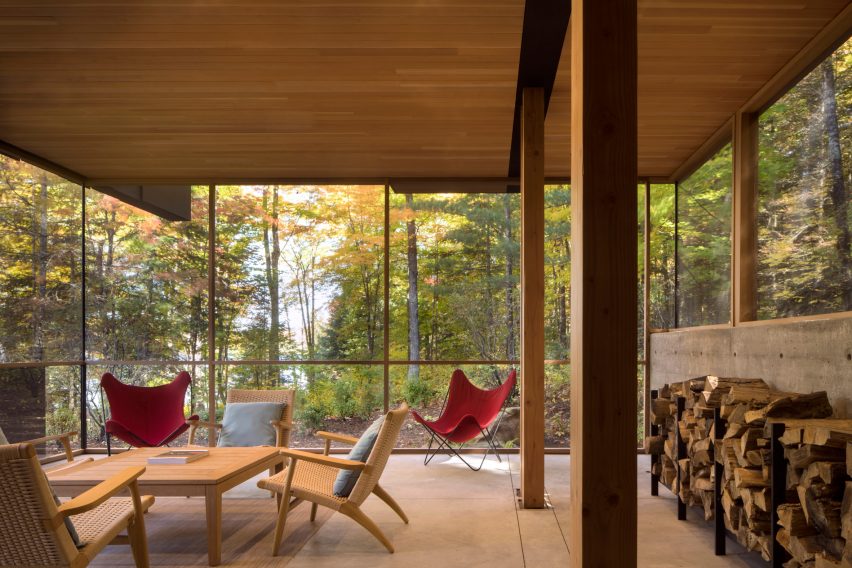
The Bear Stand is situated a three-hour drive northeast of Toronto, on a remote wooded site along the shores of Contau Lake. The 3,425-square-foot (318-square-metre) dwelling was built as a vacation rental by clients who had a personal attachment to the area.
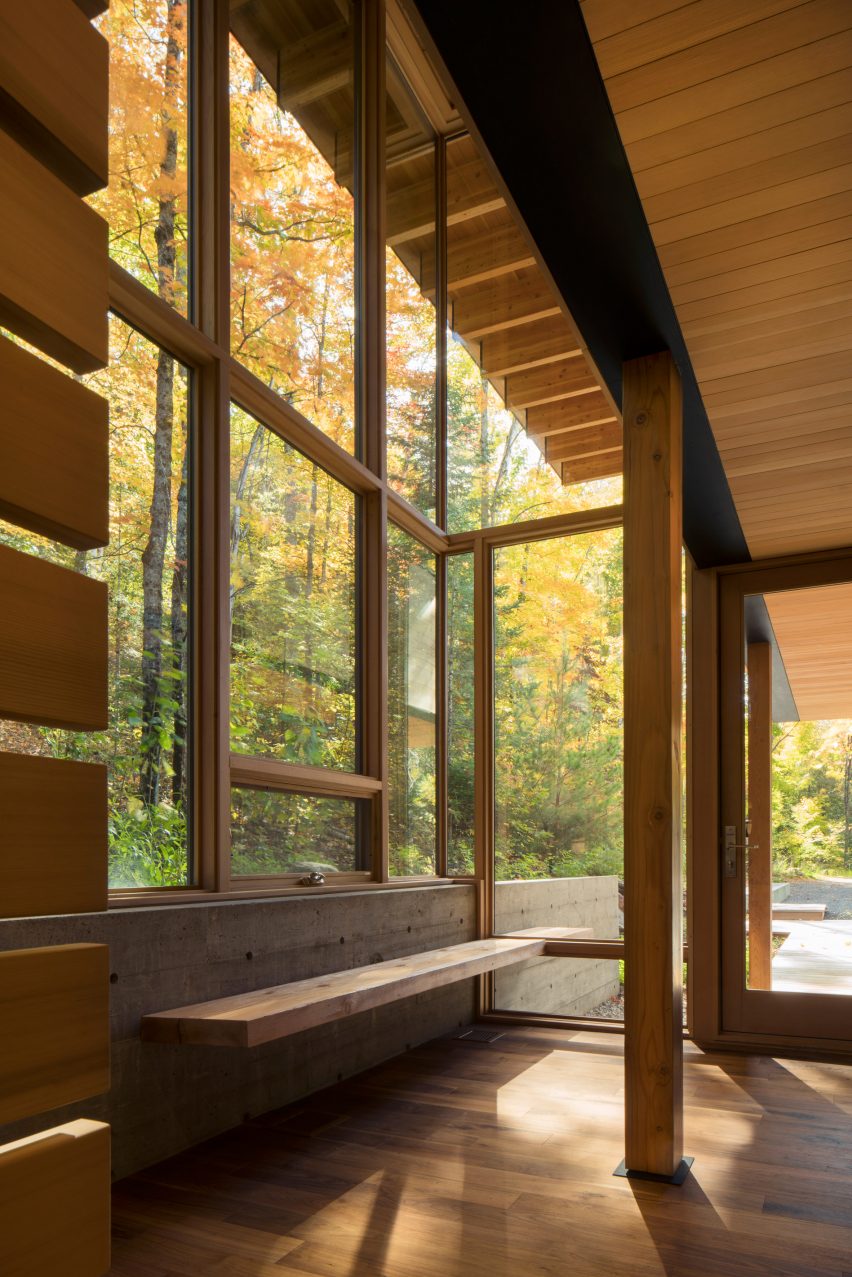
"Recalling childhood adventures exploring the surrounding lakes and forest, the clients wished to share this unique place with others by creating a place of reprieve to be rented to vacationing families," said the team.
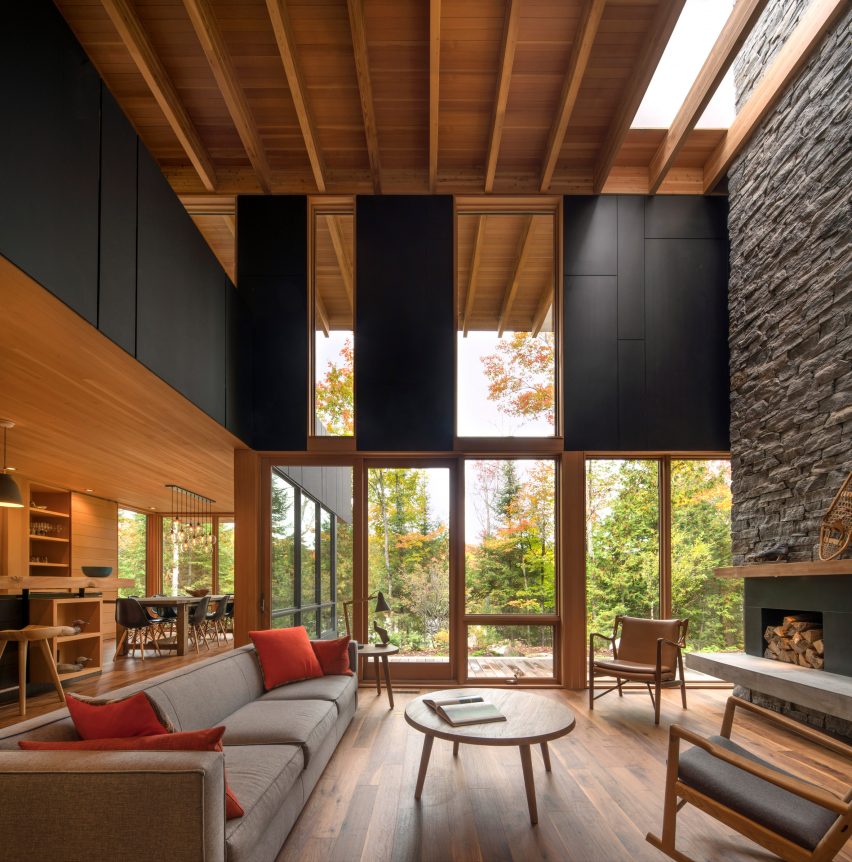
The project was designed by Bohlin Cywinski Jackson in association with its affiliate studio in Canada, Bohlin Grauman Miller Architects, which has offices in Ontario, Alberta and British Columbia.
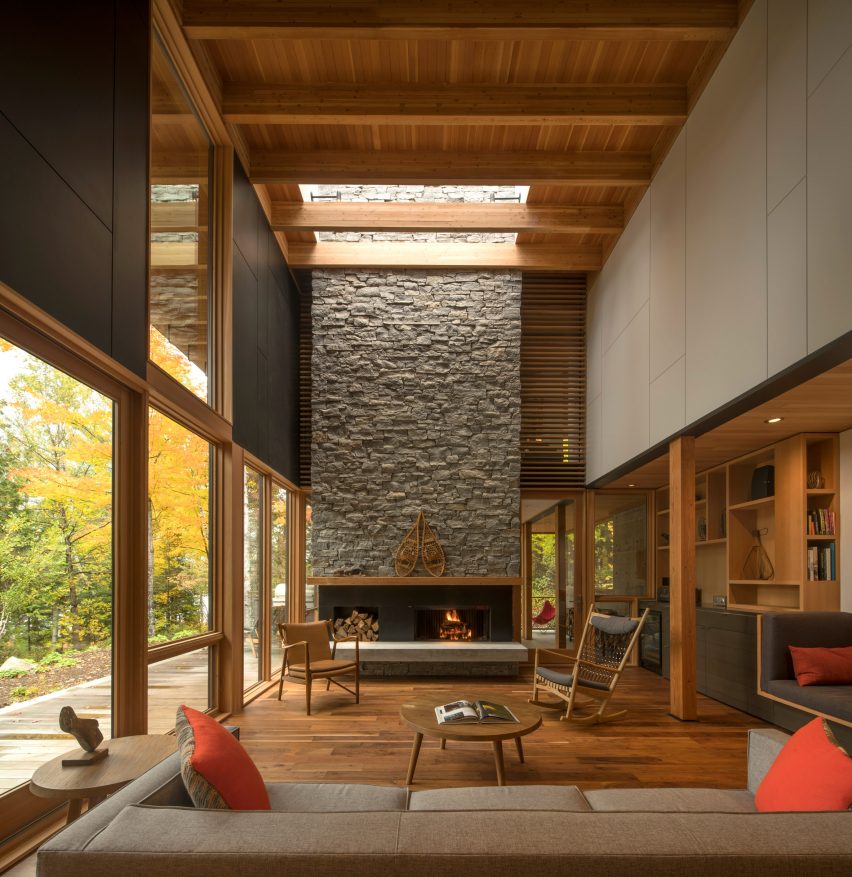
Tucked into a hillside, the two-storey holiday home is composed of rectilinear volumes wrapped in black fibre-cement panels, stained cedar and glass. The cabin's rhythmic facade is intended to "mimic the lines of the forest". Exposed, glue-laminated Douglas fir beams support a vast roof that extends far beyond the exterior walls.
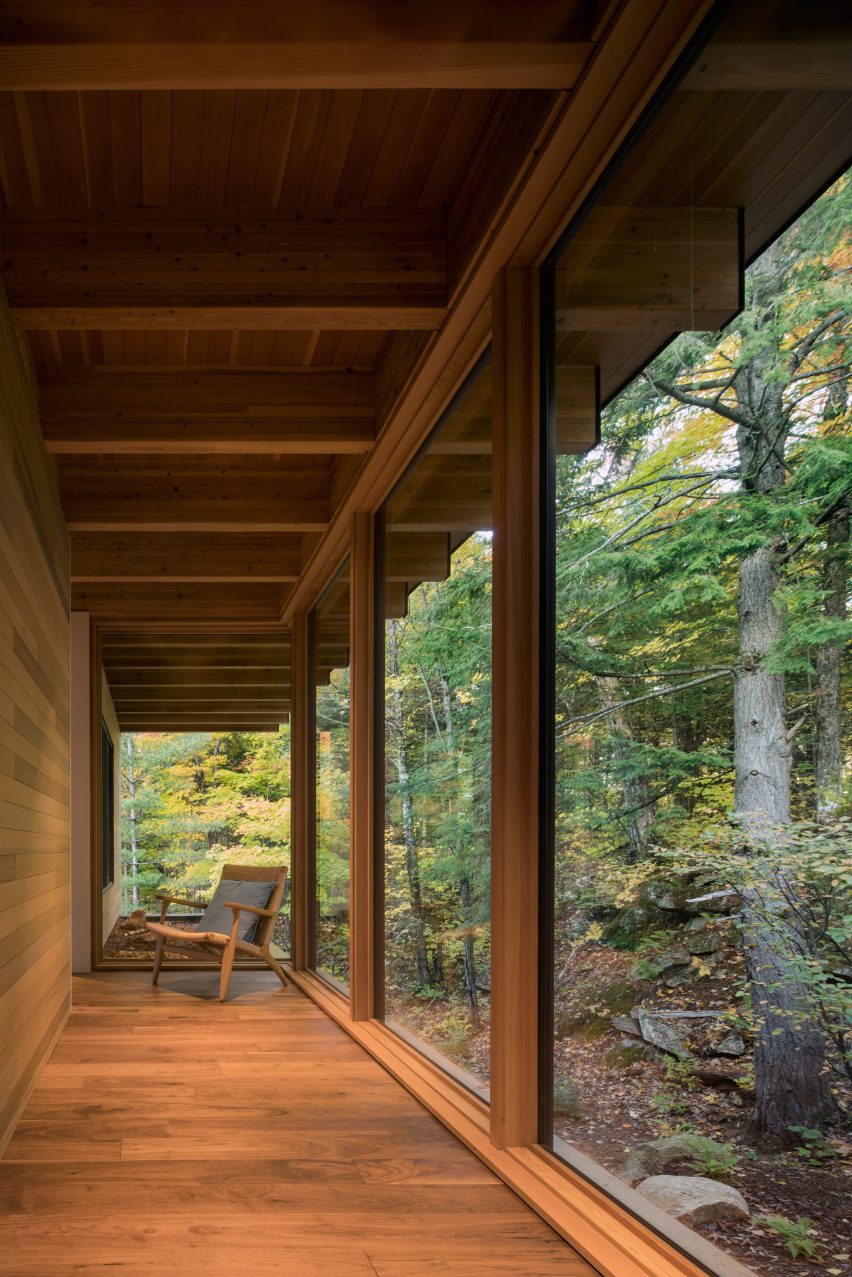
Primary living and dining spaces are situated on the ground level, so they can open directly onto the landscape. Sleeping and bathing spaces are placed on the second floor, providing sweeping views of the scenic terrain.
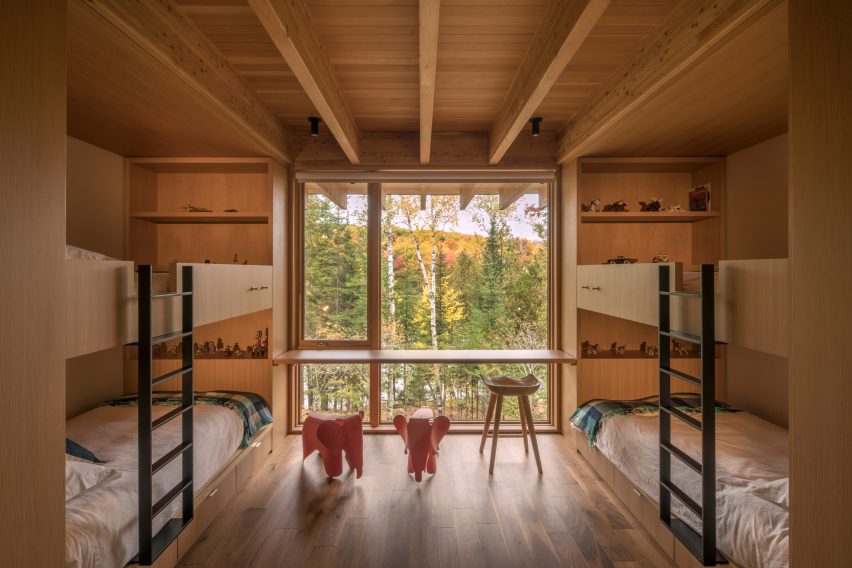
"The two levels are connected by a glazed stair volume adjacent to the hillside and anchored by a monolithic fireplace clad in locally sourced granite," the team said.
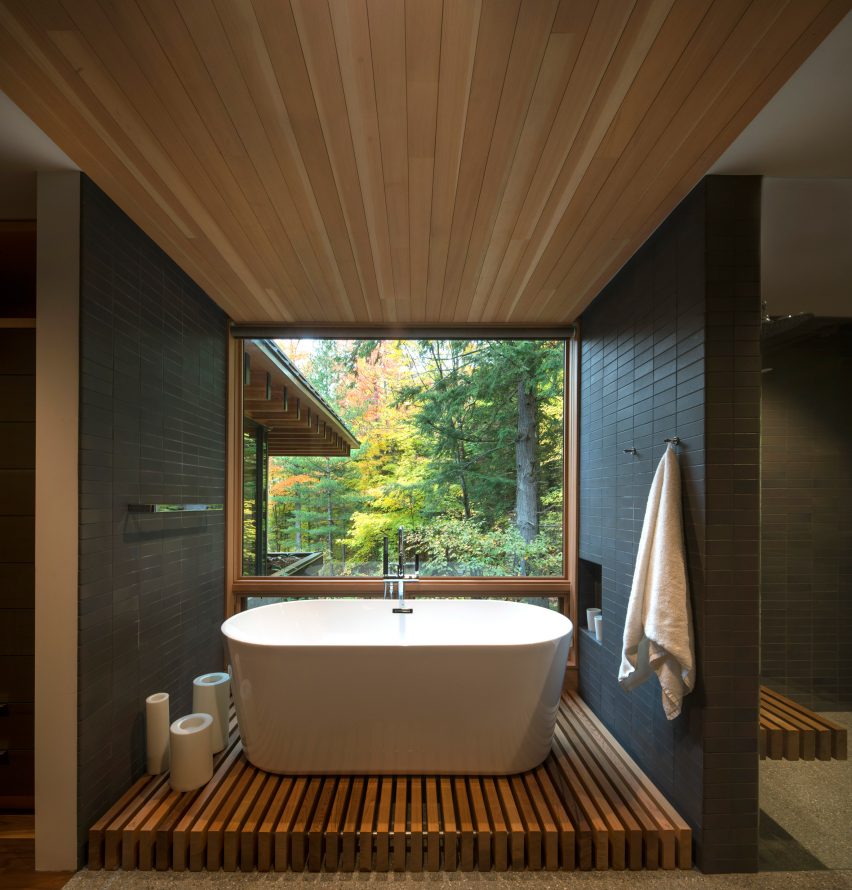
Dispersed throughout the cabin are spaces for relaxation, such as a sauna, a Japanese-style ofuru soaking tub and a furnished screened-in porch.

Interior finishes include wire-brushed walnut flooring, handcrafted tiles and windows lined with fir. Benches and bar tops were fabricated using wood reclaimed from a nearby barn. "This rich palette of materials lends a tactile softness to the building that blends seamlessly with the natural environment," said the team.
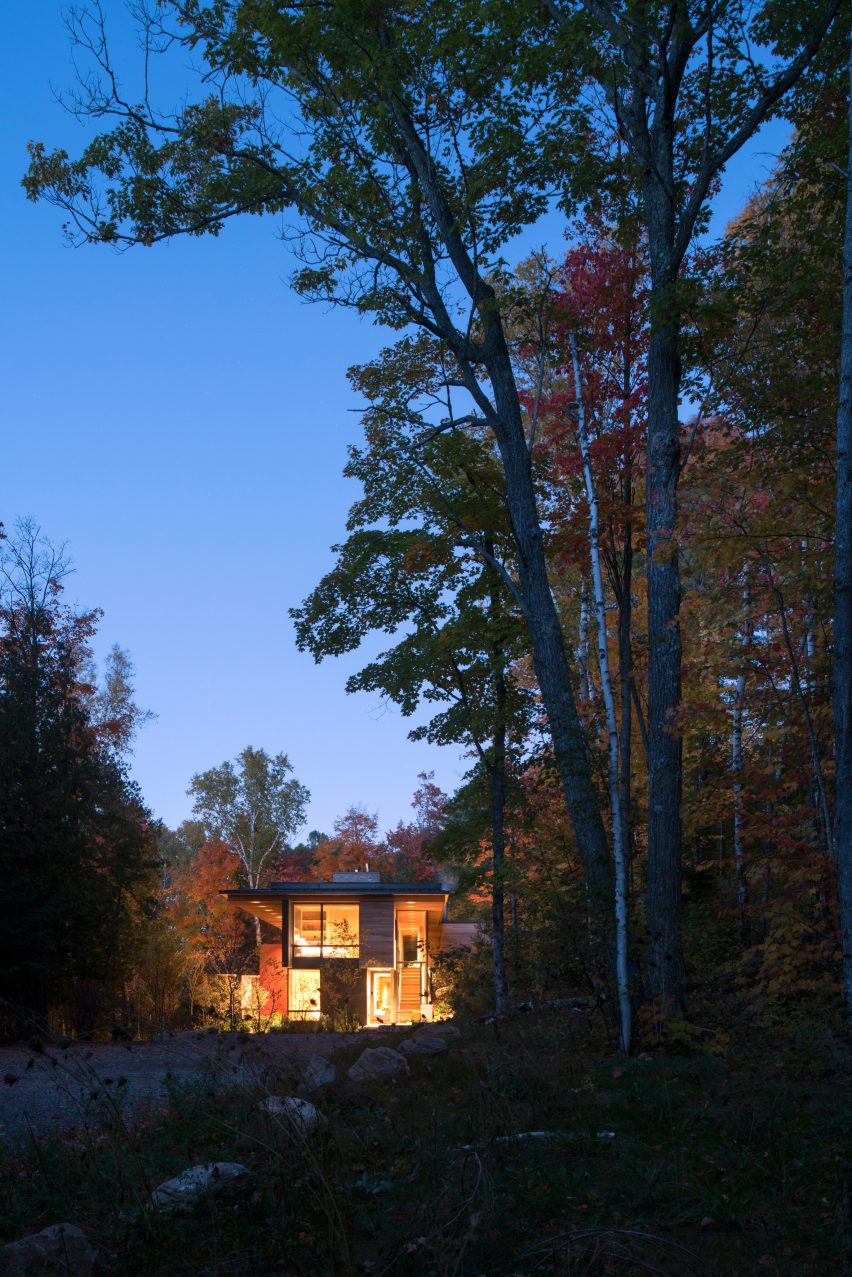
The property offers canoe docks and boardwalks, along with a private network of trails that were created by the client. "Vehicular access ends at the property, which backs onto government Crown Lands, creating a truly remote sensory experience," the team said.
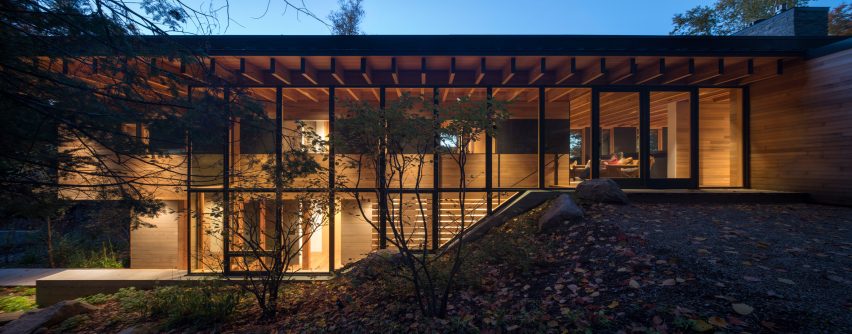
Bohlin Cywinski Jackson has completed a number of properties for escaping to nature, including a Silicon Valley residence with a pool and meditation garden, and a group of ski-in, ski-out homes at a mountain resort in California.
Photography is by Nic Lehoux.
Project credits:
Architect: Bohlin Cywinski Jackson in association with Bohlin Grauman Miller
Lead architects: Robert Miller, principal; Kyle Phillips, senior associate/project manager
Client: Joseph Magrath and Sharon Leece
General contractor: Brinkman & Sons
Structural engineer: Blackwell
Cabinets: Mill Line Woodworking
Electrical: Mad Cat Electric
Mechanical: Switzer Sales and Service