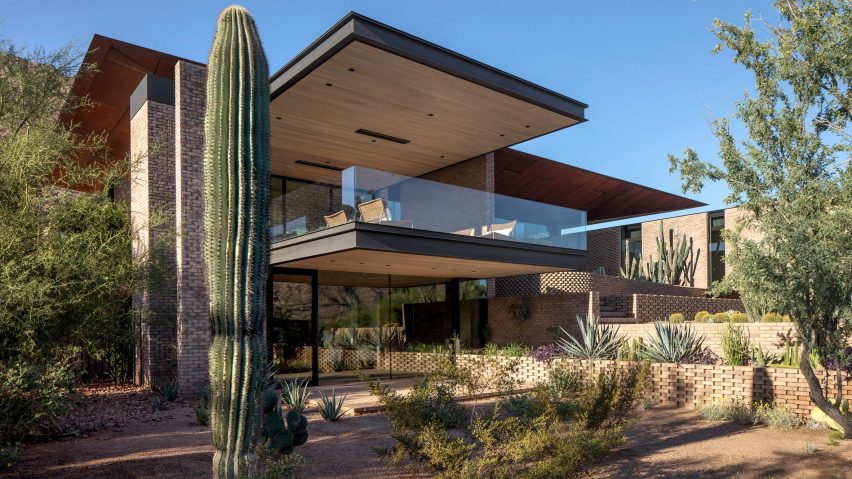
A-I-R creates oasis around central living spaces at Arizona desert house
Patterned brick walls define this Arizona home by A-I-R Architects, providing residents with a variety of indoor and outdoor living spaces amongst the desert landscape.
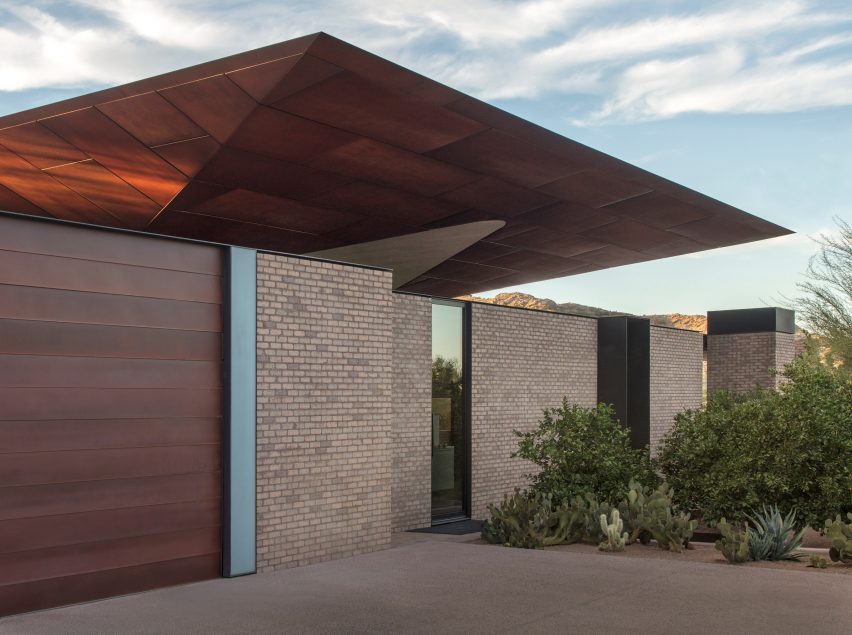
Located in Paradise Valley, an affluent town near Phoenix, Ghost Wash House encompasses 8,500 square feet (790 square metres) and contains three bedrooms.
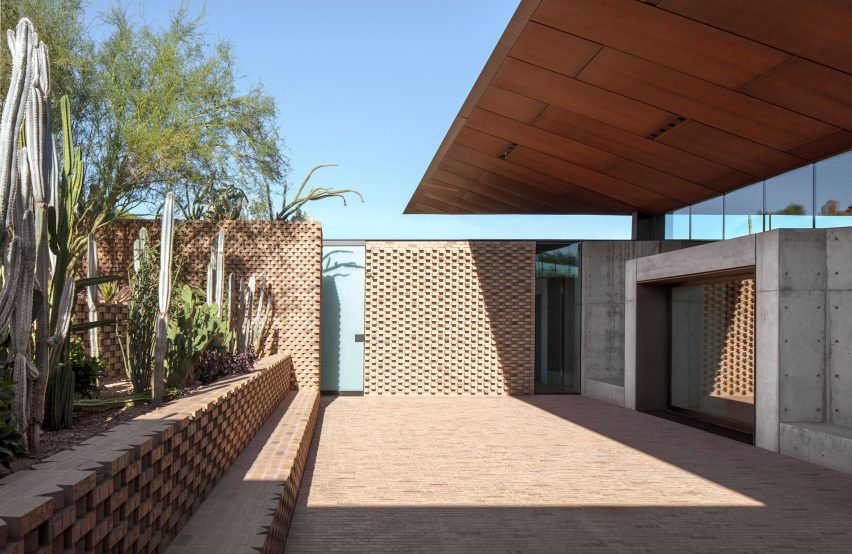
A detached pool house also has its own bedroom, as well as a kitchen, bathroom, and laundry, allowing guests to have complete privacy.
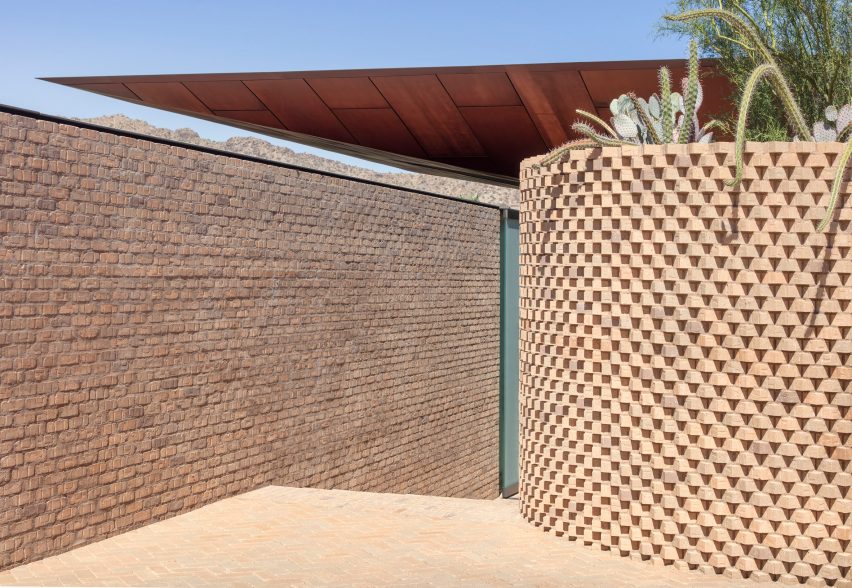
Conceptually, the architects envisioned the home as a desert wash – a type of biome that occurs within Arizona's rugged climate and hosts plant and animal life because of its water retention properties.
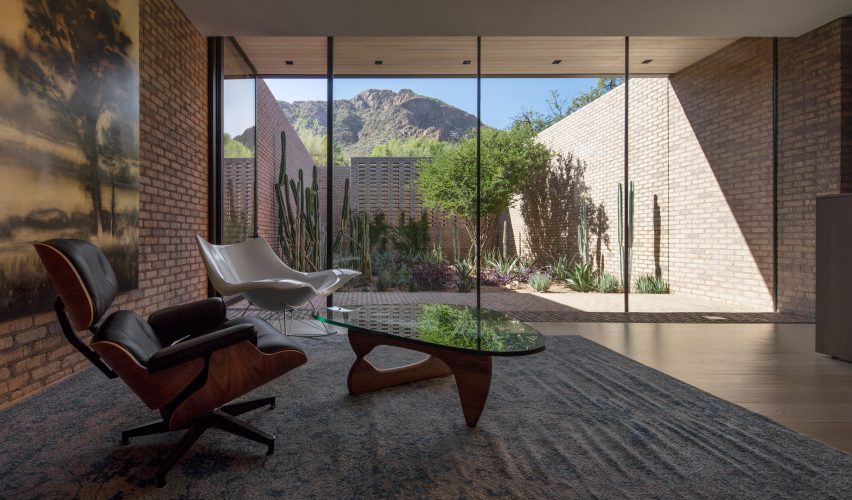
A-I-R, which stands for Architecture-Infrastructure-Research, said the intention was to design "not a house in the desert, but a house of the desert," according to principal Darren Petrucci.
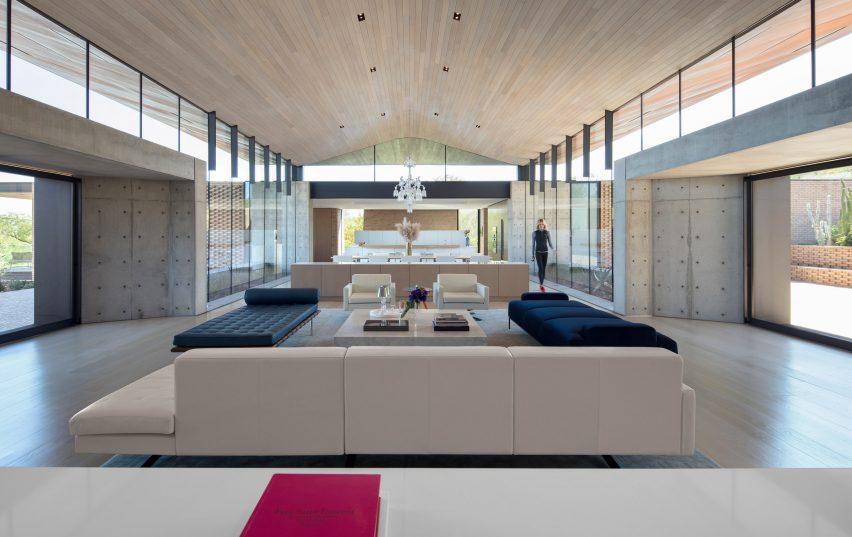
Two brick-clad volumes run parallel from north to south along the site. The shorter one, to the east, contains service areas such as the garage and kitchen on the ground floor, and a home office above. This volume serves as the main entry to the residence.
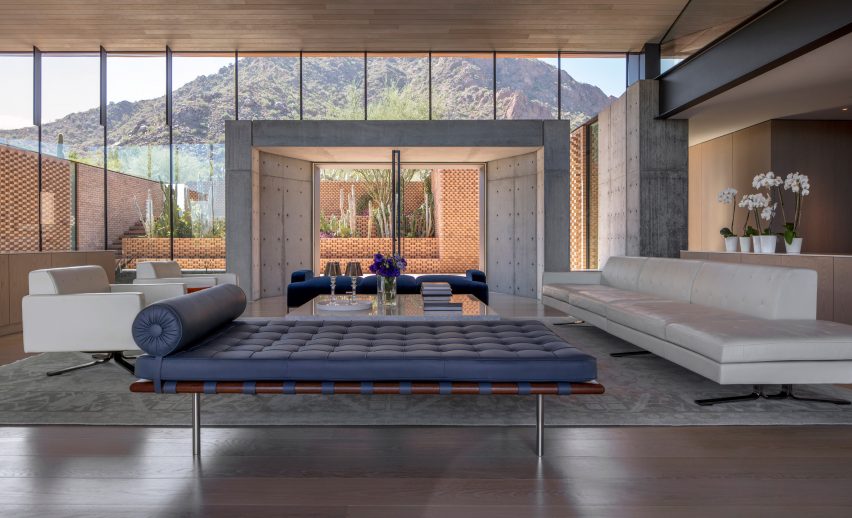
Facing it, to the west, a long sequence of private spaces includes the home's bedrooms and living areas. These are accessed through a brick corridor, which steps down to accommodate landscape variations.
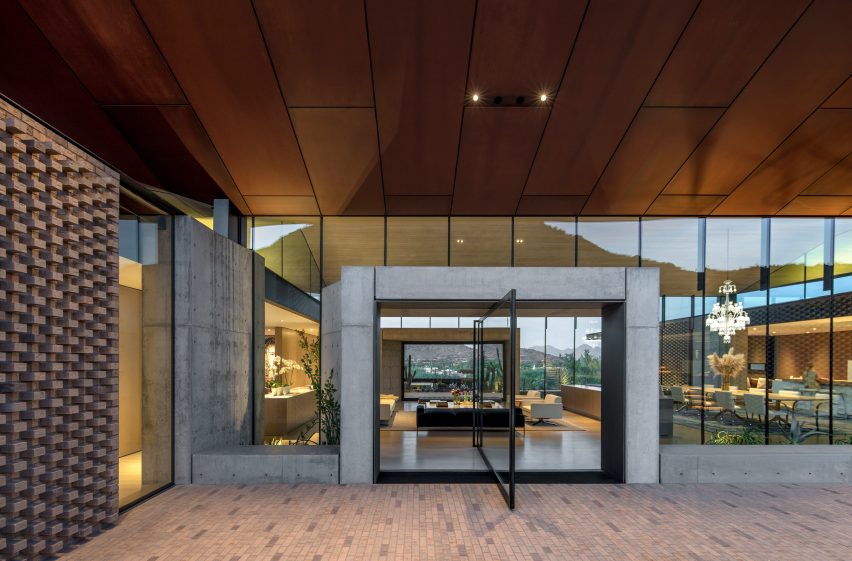
These two volumes are connected by the main living and dining room, which is sheltered by a large overhanging roof. "As the primary organising device for the house, this central amenity infrastructure takes its cues from the nature of the Sonoran Desert," said Petrucci.
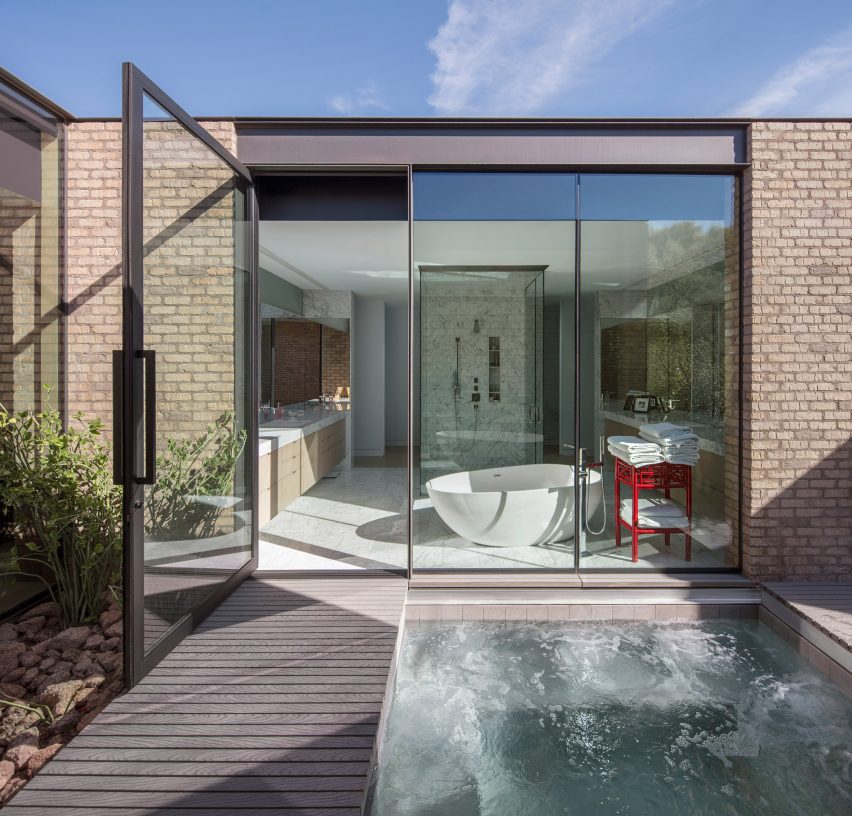
The geometric, cantilevered roof also contains a rainwater retention system, as well as photovoltaic panels that power the home.
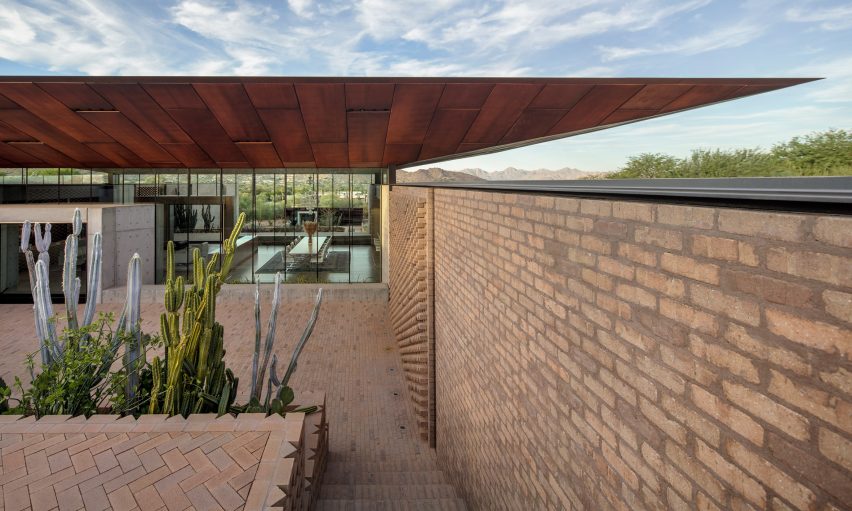
"[The roof's] shade, power, and water both physically and symbolically nurture the life of the house," said the architect. "In much the same way that desert washes provide a habitat and an ecosystem that facilitates desert life, the Ghost Wash protects, connects, and facilitates the indoor and outdoor life of the residence."
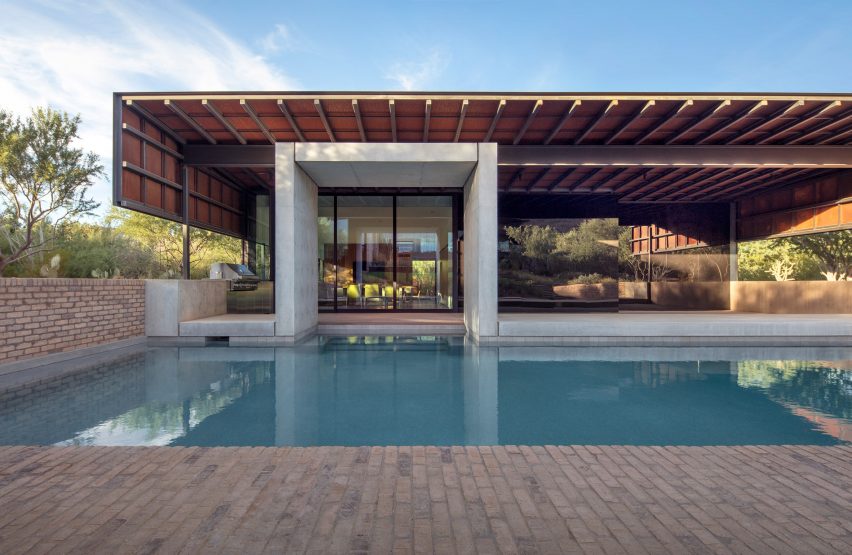
Ample access to the outdoors is provided from the home's public areas and bedrooms. Tessellated brick walls enclose a series of courtyard and shaded areas, and a set of steps leads down a gradual slope to a pool overlooked by the central living space.
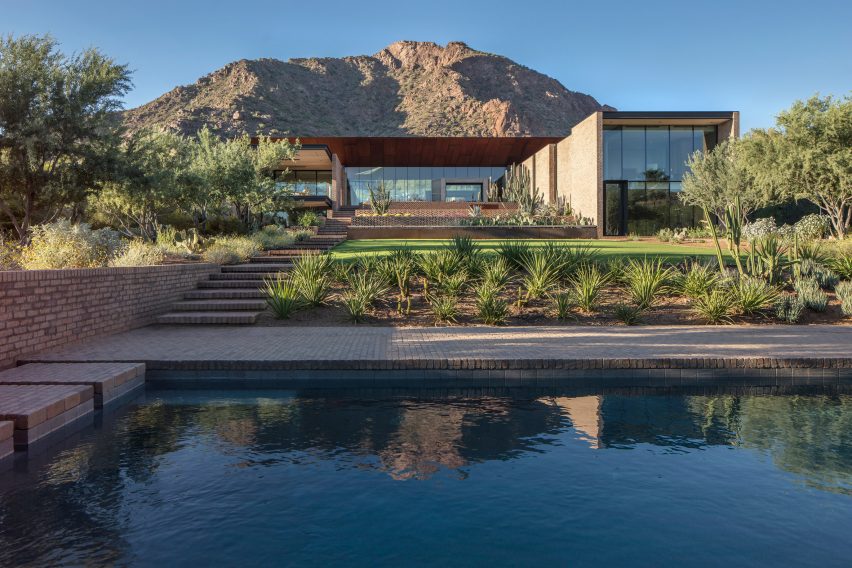
The architects complemented the pale brick used throughout the home with accents of concrete, floor-to-ceiling glass windows, and weathering steel for the large roof.
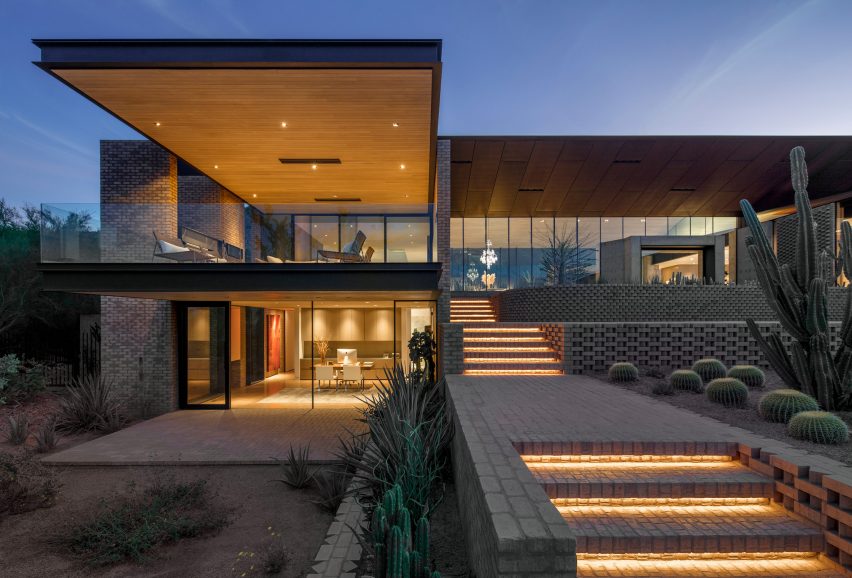
Other desert projects have used a similar palette. Also in Arizona, architect Marwan Al-Sayed completed a home characterised by patterned limestone walls that define indoor and outdoor space, while DUST architecture used a rammed-earth substance made from volcanic stones to build a house in the San Rafael Valley.