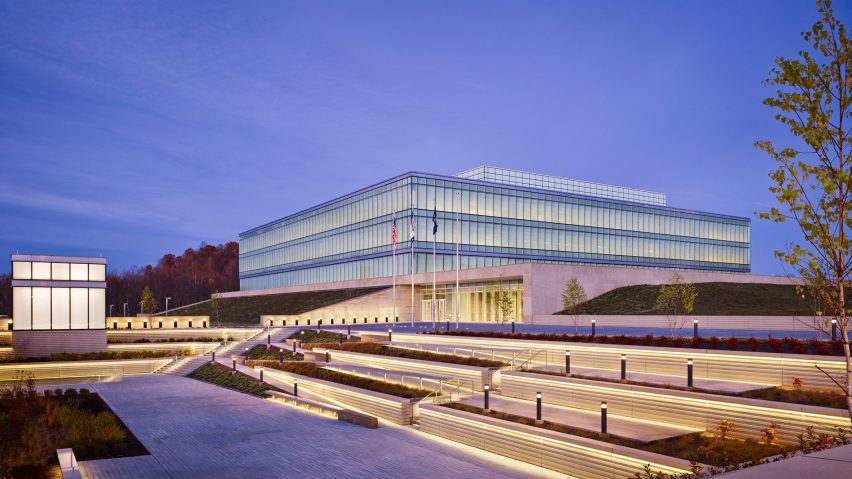
Bands of glass wrap FBI technology building in West Virginia by SOM
Architecture firm Skidmore, Owings & Merrill has created a biometric technology facility for the US Federal Bureau of Investigation that features open, light-filled workspaces and views of the hilly terrain.
The FBI Biometric Technology Center was constructed within an existing FBI campus in Clarksburg, West Virginia, that houses the division of Criminal Justice Information Services (CJIS). The new centre was created through a joint effort between the FBI and US Department of Defense.
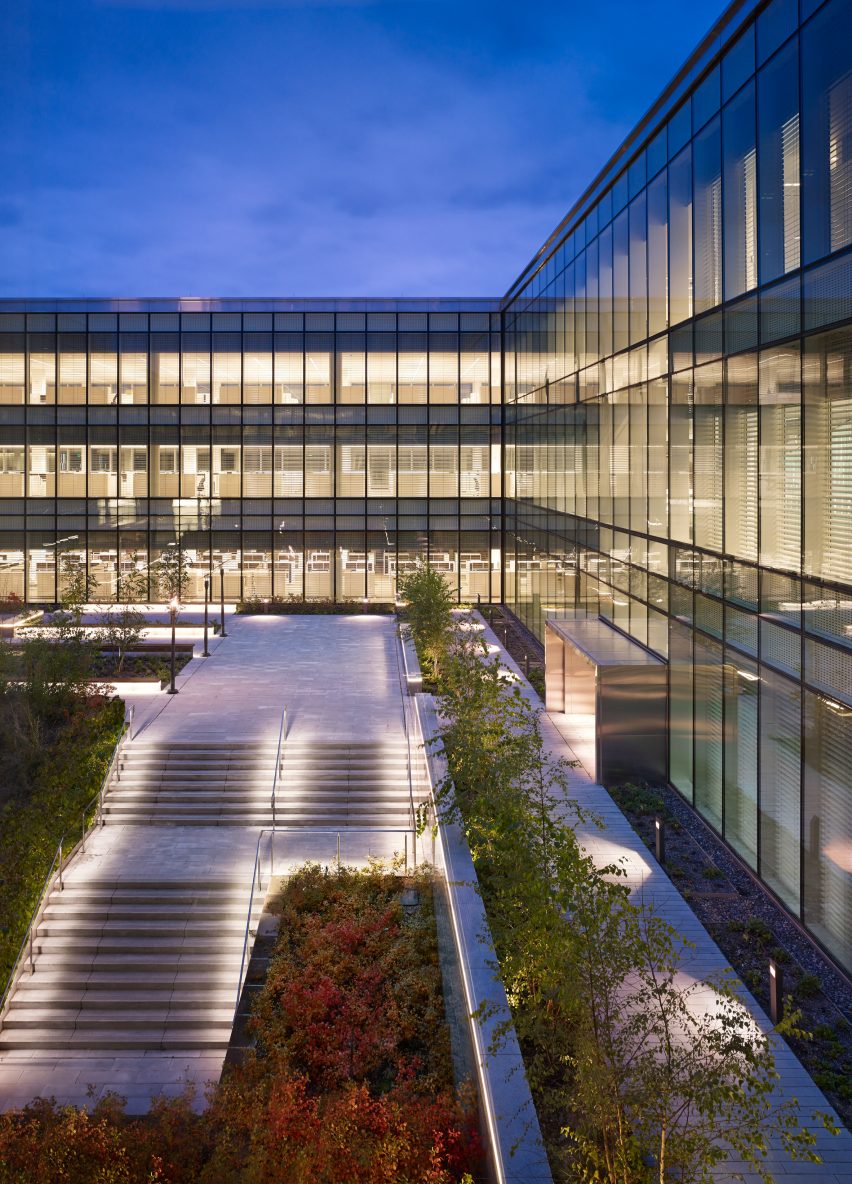
Accommodating 1,300 employees, the facility was built to centralise the research, development and application of biometric identification technology used for purposes of national security and law enforcement.
Biometric technology measures and analyses human characteristics, such as DNA, palm prints, irises and voice patterns.
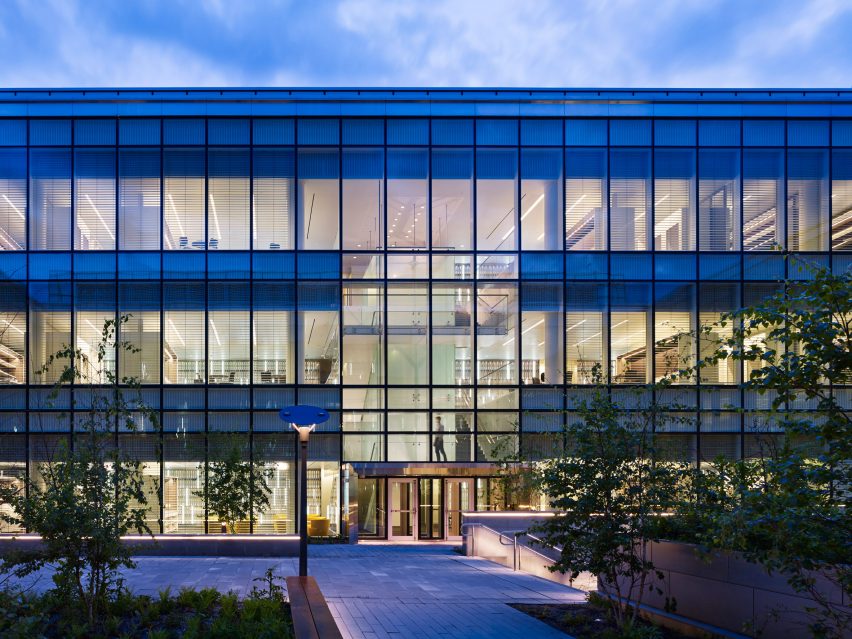
The building "allows the CJIS Division, which has one of the largest collections of biometric information in the world, and the US Department of the Army, which has developed military biometrics database systems, to advance the next generation of identification technologies," said SOM.
The firm has designed numerous government projects, including an emergency call centre in New York and a leadership centre at a military campus in Colorado.
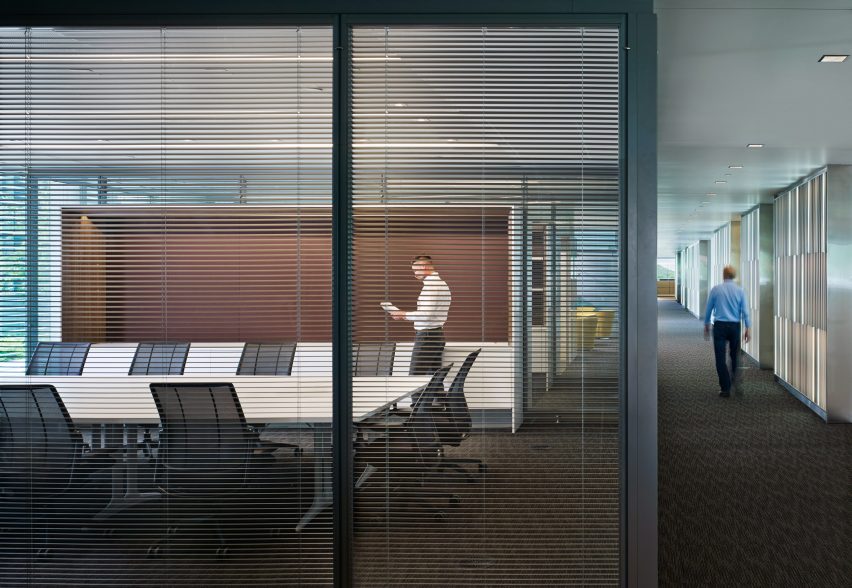
Encompassing 375,000 square feet (34,839 square metres), the new research facility consists of a glazed cubic volume that sits atop a stone-clad podium. Floor-to-ceiling windows provide expansive views of the hilly, pastoral terrain.
"The building's exterior glass envelope – with internal automated blinds controlled by the sun's position – brings in ample daylight and offers inspiring views of the surrounding landscape," the firm said.
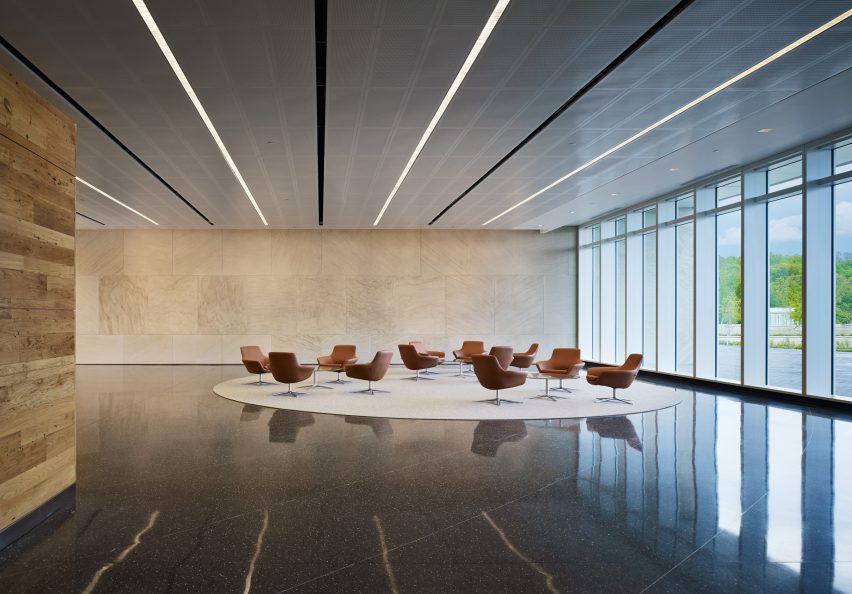
The cube contains three floors of offices organised around an interior courtyard, which enables workers to step outdoors without leaving the facility. Overlooking the courtyard is a "communicating stair" that encourages physical activity and links work areas on multiple floors.
The podium houses the facility's entrance, administrative space, staff amenities, a data centre and a storage area for fingerprint files.
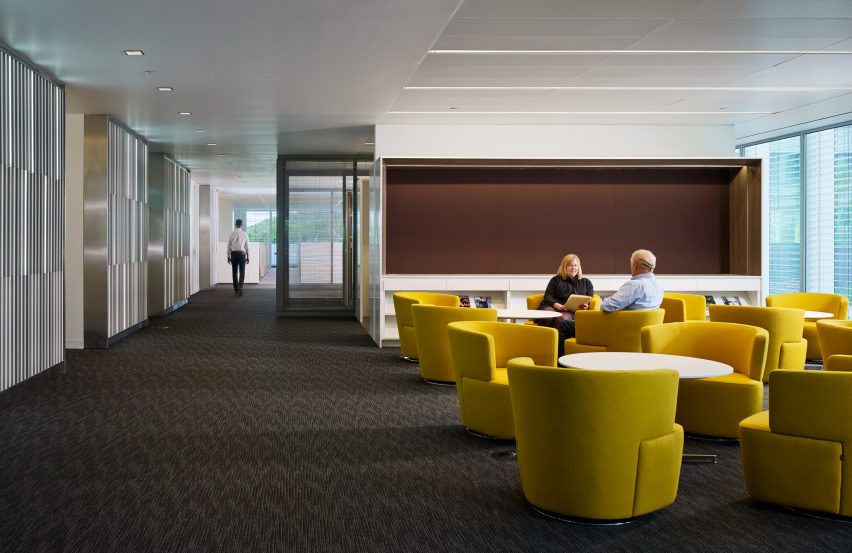
The podium is partly embedded in an earthen berm, which helps provide extra security and thermal stability.
"Highly secure, the building is designed to meet the Department of Defense standards for anti-terrorism force protection," said SOM.
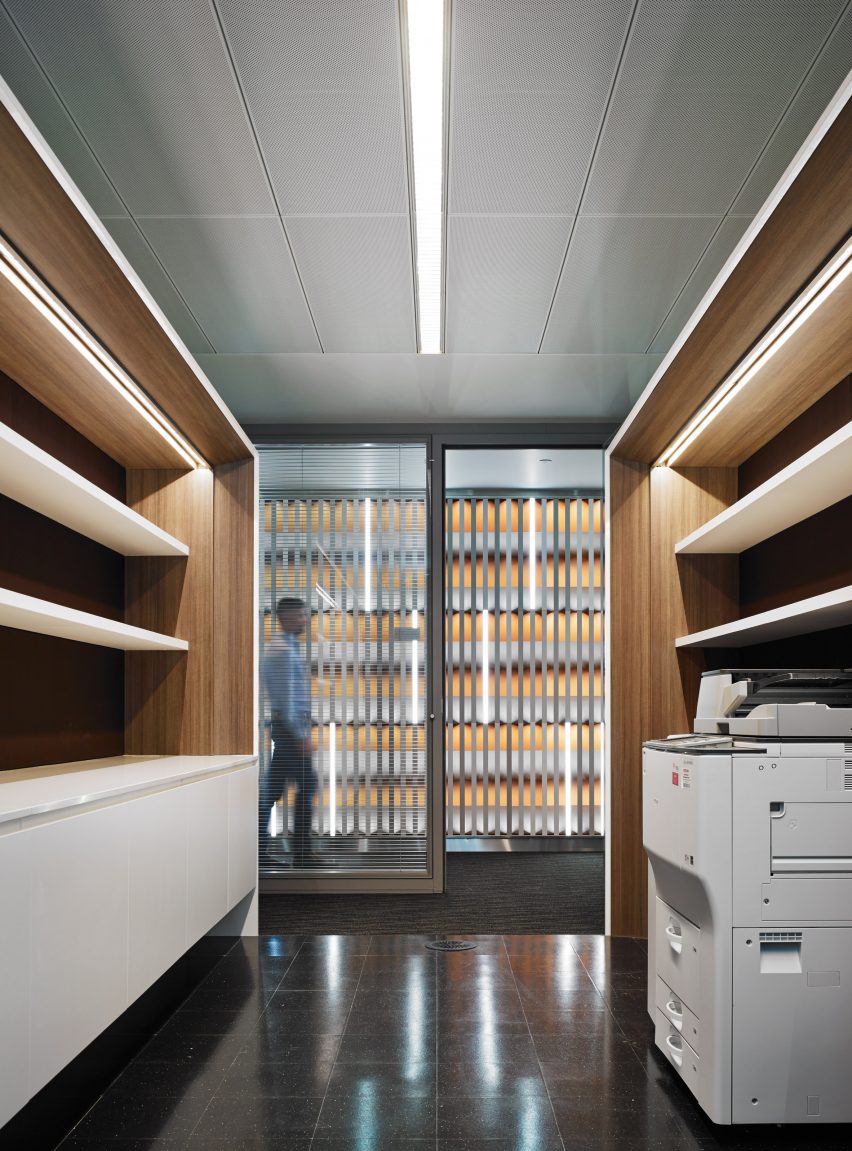
The interior is designed to be highly flexible and supportive of a collegial environment. Open-plan work areas enable collaboration, as do informal gathering areas on each floor.
"With very few enclosed offices, the open plan workspace provides a collaborative environment that can be easily adapted for changing needs," the firm said.
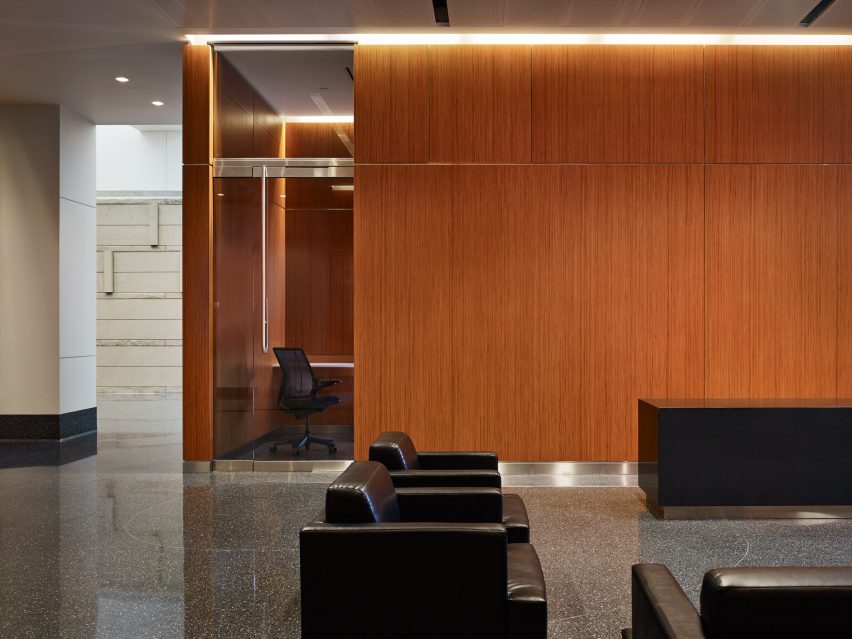
The facility has a number of sustainability features, including energy-saving lighting controls, eco-friendly products and materials and an underfloor pressurised mechanical distribution system.
The landscaping has native plans and a high-efficiency irrigation system. The building has earned LEED Gold certification from the US Green Building Council.
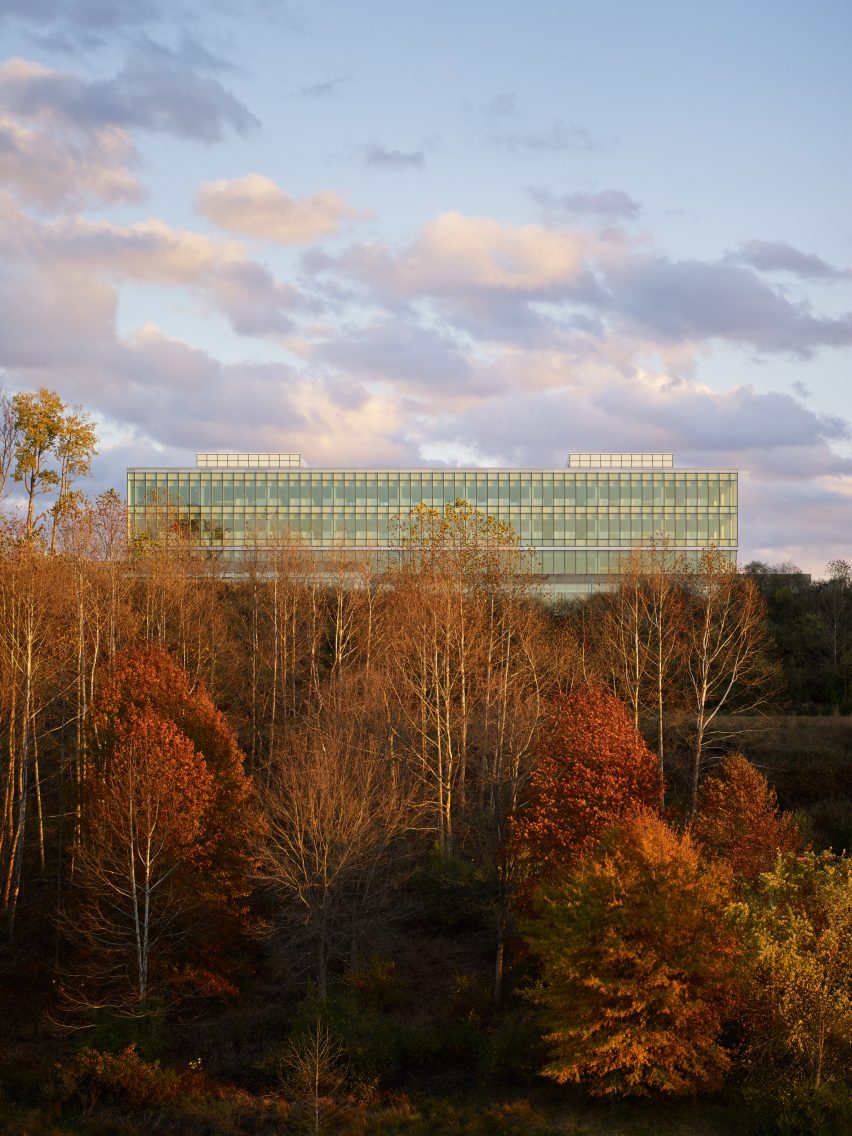
"SOM's design integrates architecture, interiors, structural engineering, and sustainability to create a facility that will serve as a high performance workplace for innovation for decades to come," the team said.
Photography is by Nick Merrick of Hedrich Blessing, courtesy SOM.
Project credits:
Client: Federal Bureau of Investigation
Architecture, interior design: Skidmore, Owings & Merrill
Structural engineering, MEP, sustainable engineering: Skidmore, Owings & Merrill
SOM team: Gary Haney, design partner; Stephen Apking, interior design partner; Charles Besjak, structural director; Joseph Ruocco, project manager; Rod Garrett, senior designer
Geotechnical engineering: GeoConcepts
Environmental assessment and civil engineering: Tetra Tech
Civil engineering: Cervantes & Associates
Landscape architecture: Lee and Associates
Information technology, telecommunications, audio visual, acoustics: Shen Milsom & Wilke
Technical security: Sako
Fire life safety and fire alarm, fire protection: Jensen Hugh
Anti-terrorism force protection: Hinman Consulting Engineers
Signage and way finding: Patricia Hord Graphik Design
Vertical transportation: Van Deusen & Associates
Cost estimating: Avila
Daylighting, exterior and interior lighting: George Sexton Associates
Food service: Hopkins Food Service
Parking garage: Carl Walker
Construction management: Tetra Tech Federal