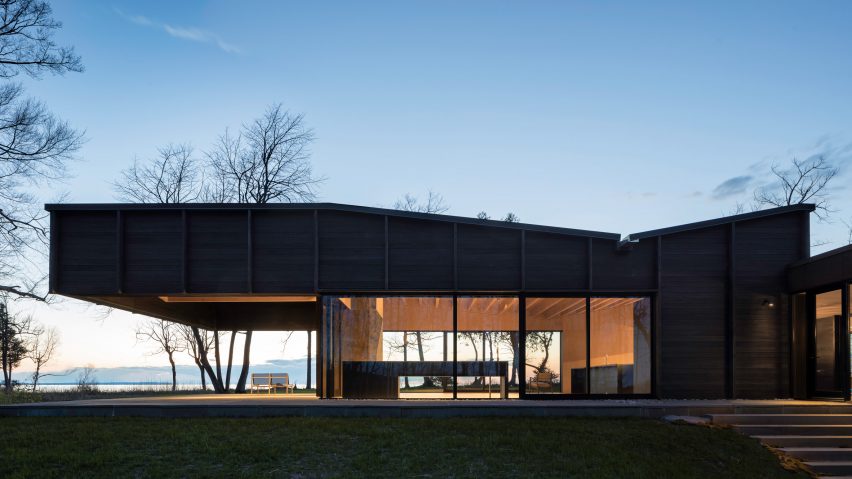New York firm Desai Chia Architects has built a home on Lake Michigan with blackened timber walls and a roof that extends out to shelter an outdoor seating area.
Michigan Lake House is located in the state's Leelanau County, an area known for its crystal clear waters and sand dunes.
Desai Chia Architects collaborated with local firm Environment Architects of Traverse City, Michigan, to design the structure.
The building's roof extends 20 feet (six metres) from the end of the kitchen, forming an expansive, covered outdoor seating area with lake views and a fireplace.
The roof is designed to mirror the rolling countryside, in "a playful reference to the vernacular architecture of nearby fishing villages", said the firm.
The house is built from reclaimed materials found on site. Dying ash trees were used for the external cladding.
A traditional Japanese technique called shou sugi ban, which involves scorching and blackening the timber, was used to treat the wood so it becomes both weather and bug resistant.
The technique has previously been used on projects including Studio MM's cabin in upstate New York, Leroy Street Studio's waterfront home on Long Island, and Suyama Peterson Deguchi's family home in Houston.
Wood is also used throughout the interior of Michigan Lake House, from the custom cabinetry to the clad walls and ceilings.
The home is organised across two wings, with a formal dining room separating the sleeping areas from the open-plan dining and living room. The central space is anchored by an eight-chair wood table and a glazed back wall.
The master bedroom has an en-suite and a large corner window with views of the lakefront. Three spare bedrooms and two bathrooms are positioned along a hallway to the right of the entryway.
Michigan's abundance of shoreline provides picturesque settings for many lakeside homes, including Richard Meier's Douglas House and a long wooden residence by Jeff Jordan Architects.
Photography is by Paul Warchol.
Project credits:
Structural engineers: Apex Engineering & Management
Mechanical engineers: Bayshore Engineering
Civil engineers: Jozwiak Consulting Engineers
Landscape design: Surface Design, Inc.
Envelope consultant: James R. Gainfort AIA
Landscaping: Darling Botanical Co.
Lighting: Christine Sciulli Light + Design
Furniture: Woodbine Custom Furniture & Cabinetry
AV: Waara Technologies
Contractor: Easling Construction

