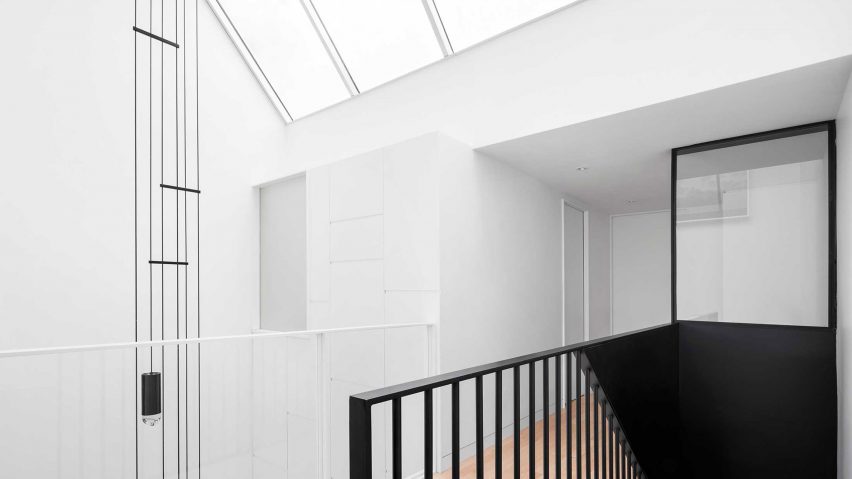
10 double-height rooms that bring ample space and light into home interiors
From lofty living rooms to towering lightwells, this week’s Pinterest roundup focuses on double-height interiors that use elevated ceilings to their advantage.
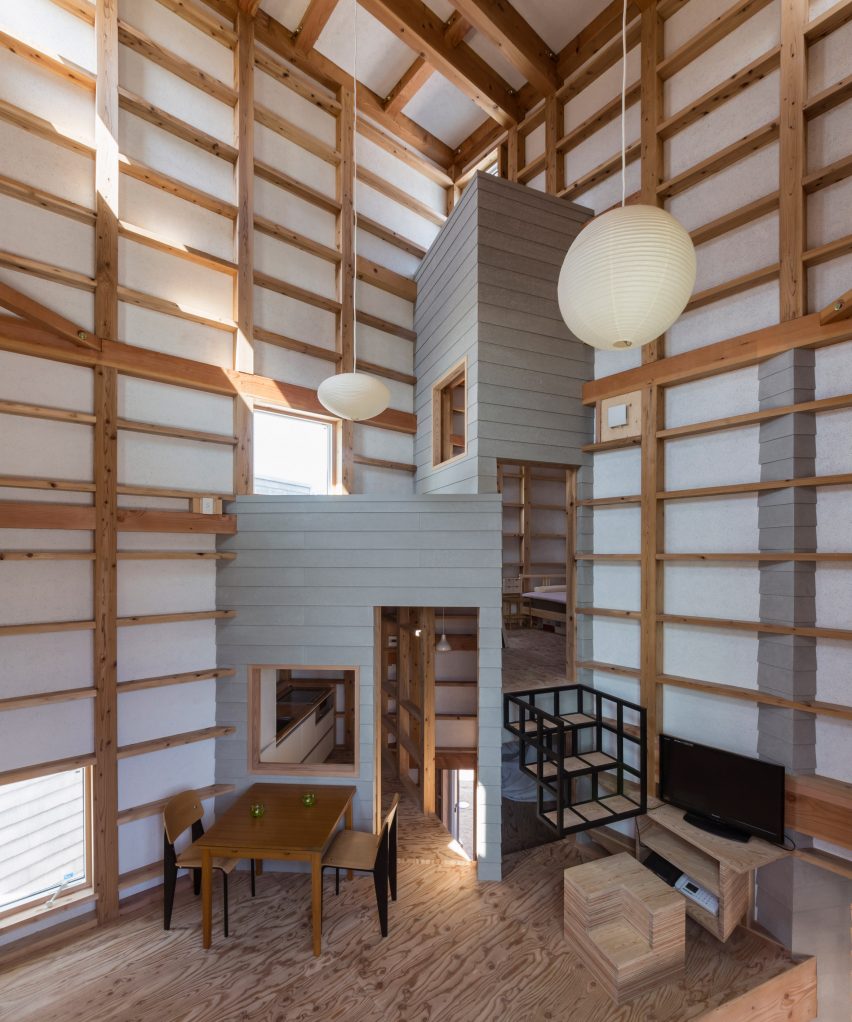
Fukushima house, Japan by Cohta Asano
Asano's home in Fukushima is composed of nine overlapping cuboids, creating a complex interior arrangement of double- and triple-height rooms. The building's wooden grid structure, which has been left completely bare inside, can also function as shelving.
Find out more about the Fukushima house ›
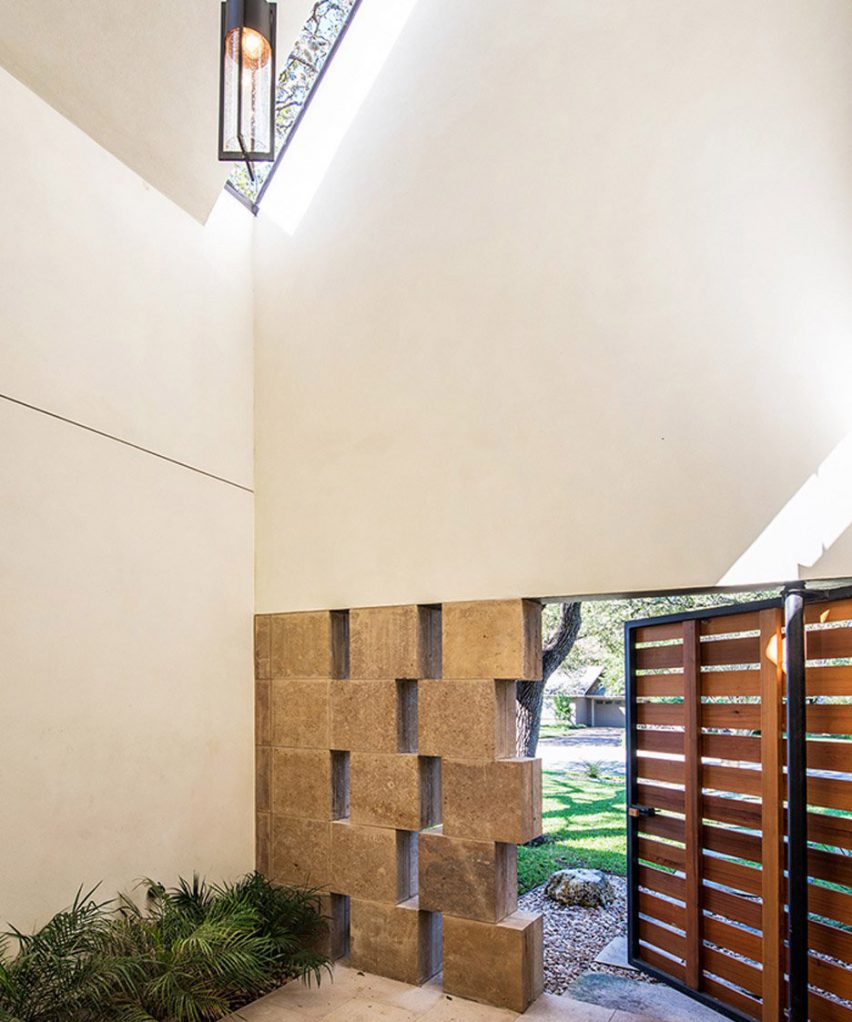
Laurelwood House, USA by Design Hound
This home in Austin, Texas is entered via a double-height courtyard lined with vegetation. Light filters through from a skylight that has been set into a gabled roof.
Find out more about Laurelwood House ›
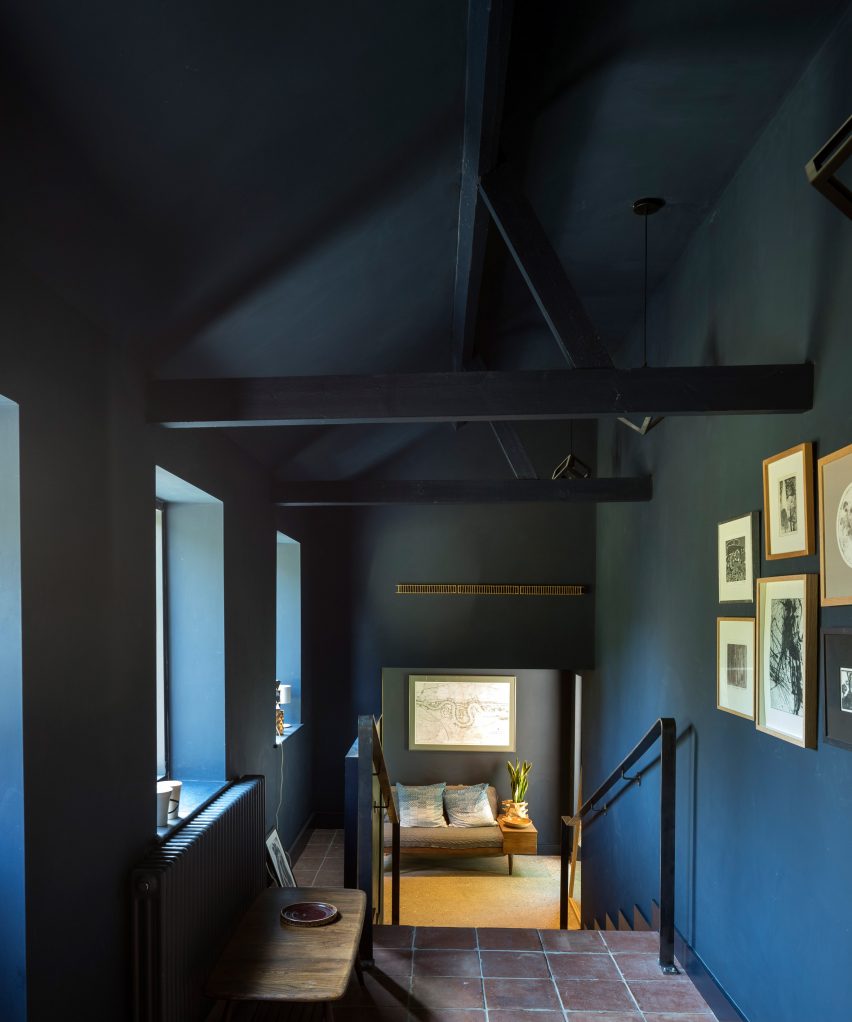
Five Acre Barn, UK by Blee Halligan Architects
This bed and breakfast in the Suffolk countryside features a series of double-height spaces, including a dark and cosy passageway that is clad in black-stained timber.
Find out more about Five Acre Barn ›

London apartment, UK by Feix & Merlin
Feix & Merlin raised the ceiling of this former grain store in London to create a spacious apartment. The double-height kitchen now plays host to a mezzanine level with a steel and glass balustrade.
Find out more about the London apartment ›
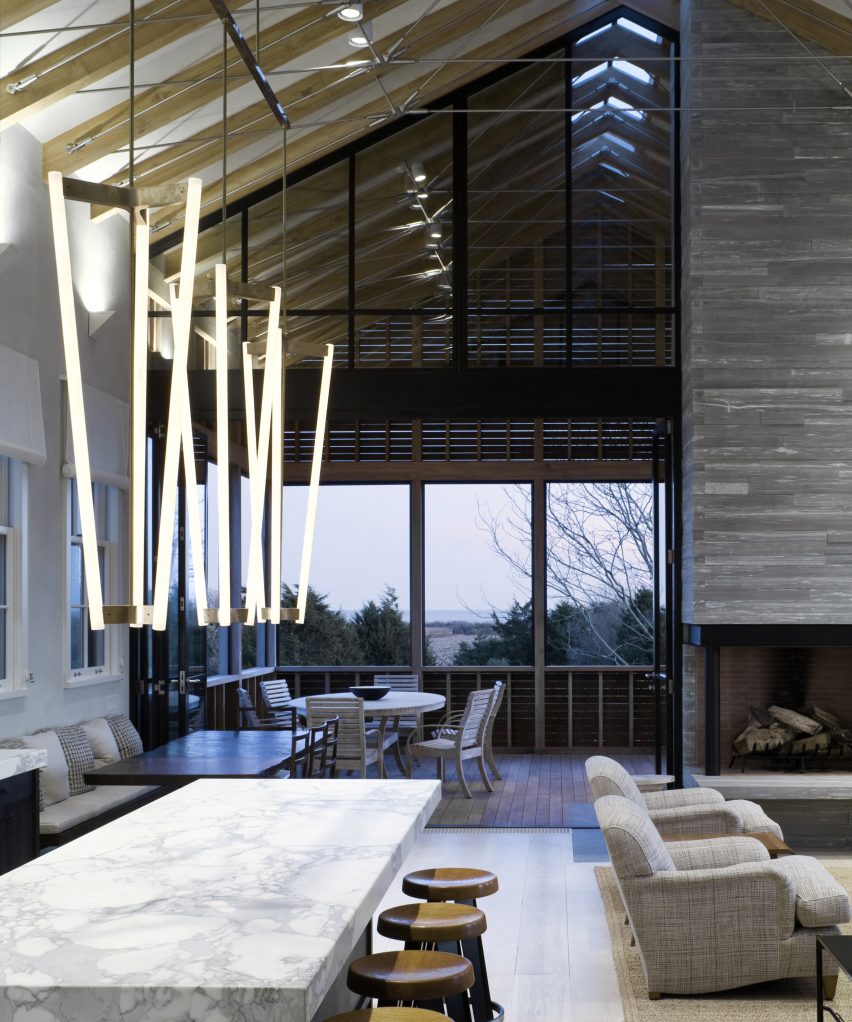
Louver House, USA by Leroy Street Studio
The wooden beams in the ceiling of this Hamptons home have been left exposed, evoking a lofty barn feel in the double-height living area.
Find out more about Louver House ›
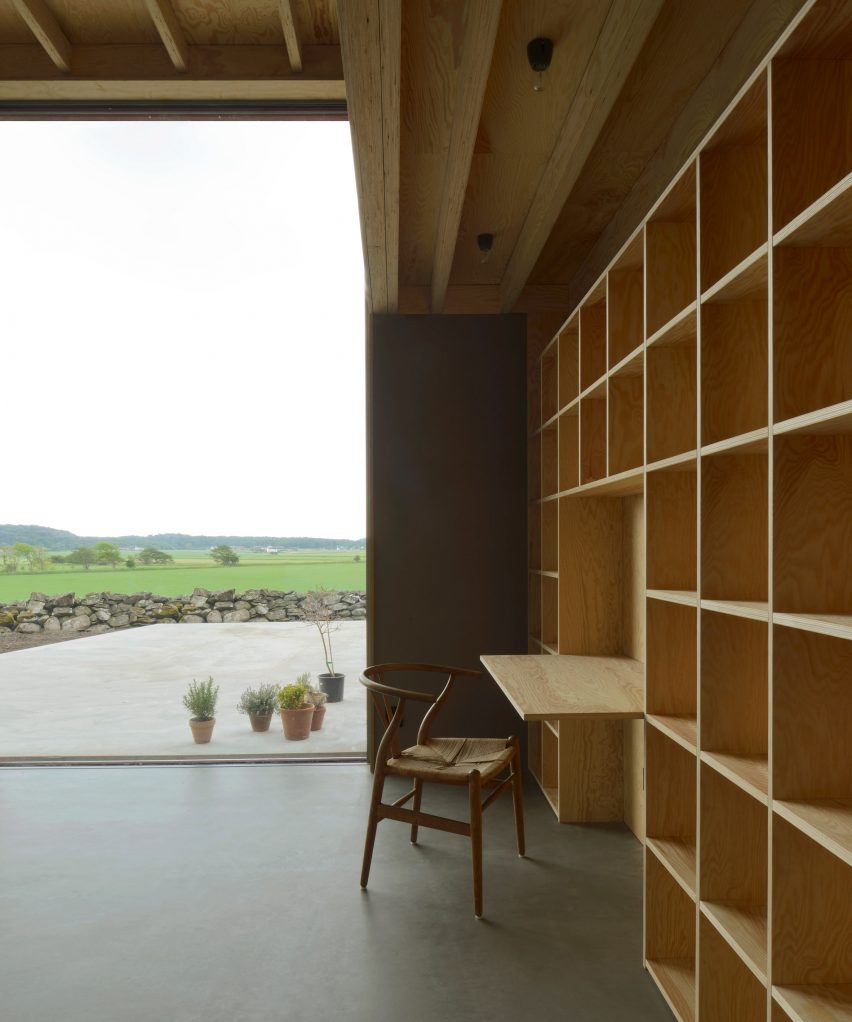
Späckhuggaren, Sweden, by Bornstein Lyckefors Architects
A plywood bookshelf complete with fold-out desk has been integrated into the double-height living area of this cabin by Bornstein Lyckefors Architects. The room opens up to views of the surrounding Swedish countryside.
Find out more about Späckhuggaren ›

Sea Bright House, USA, by Jeff Jordan Architects
The second storey of this beachfront home by Jeff Jordan Architects features a double-height glass wall that offers impressive vistas of the New Jersey coastline. The interior contains a kitchen, living and dining room in open-plan configuration.
Find out more about Sea Bright House ›
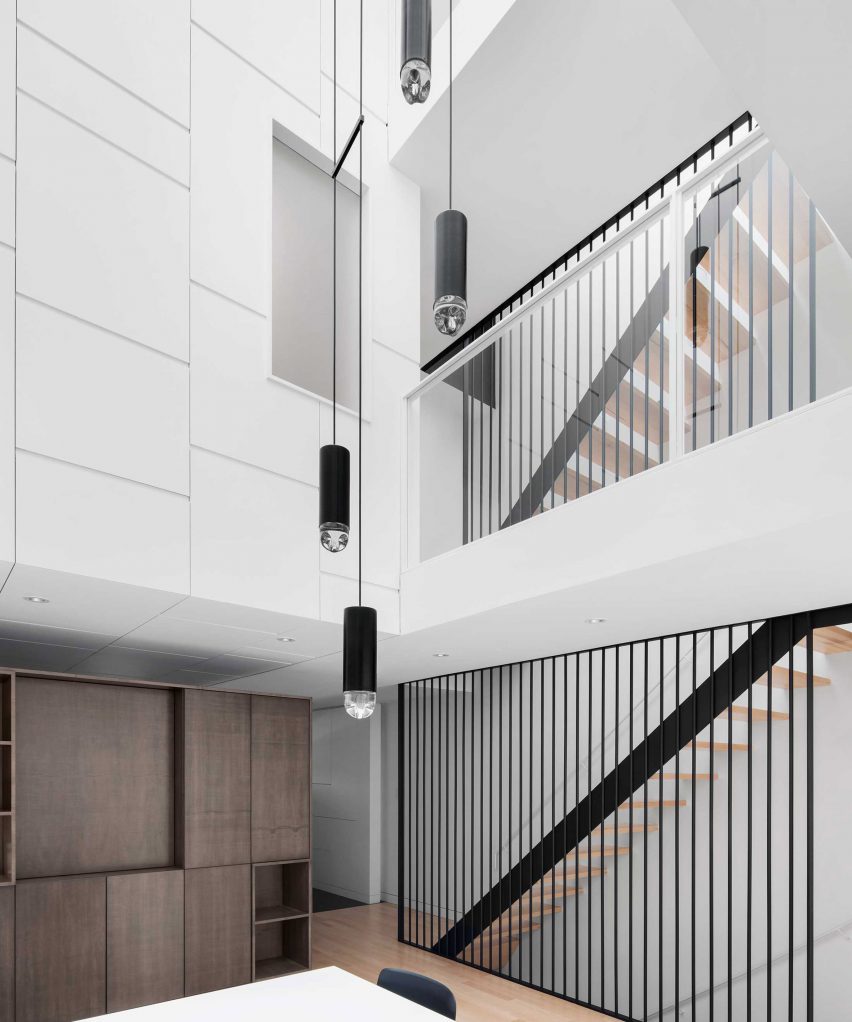
Somerville Residence, Canada, by Naturehumaine
The central void of this townhouse in Montreal is actually triple-height, not double, and has been painted entirely white to reflect light from a glass opening at its top. Black accents on the staircase and light fixtures help create contrast in the otherwise minimalist space.
Find out more about Somerville Residence ›
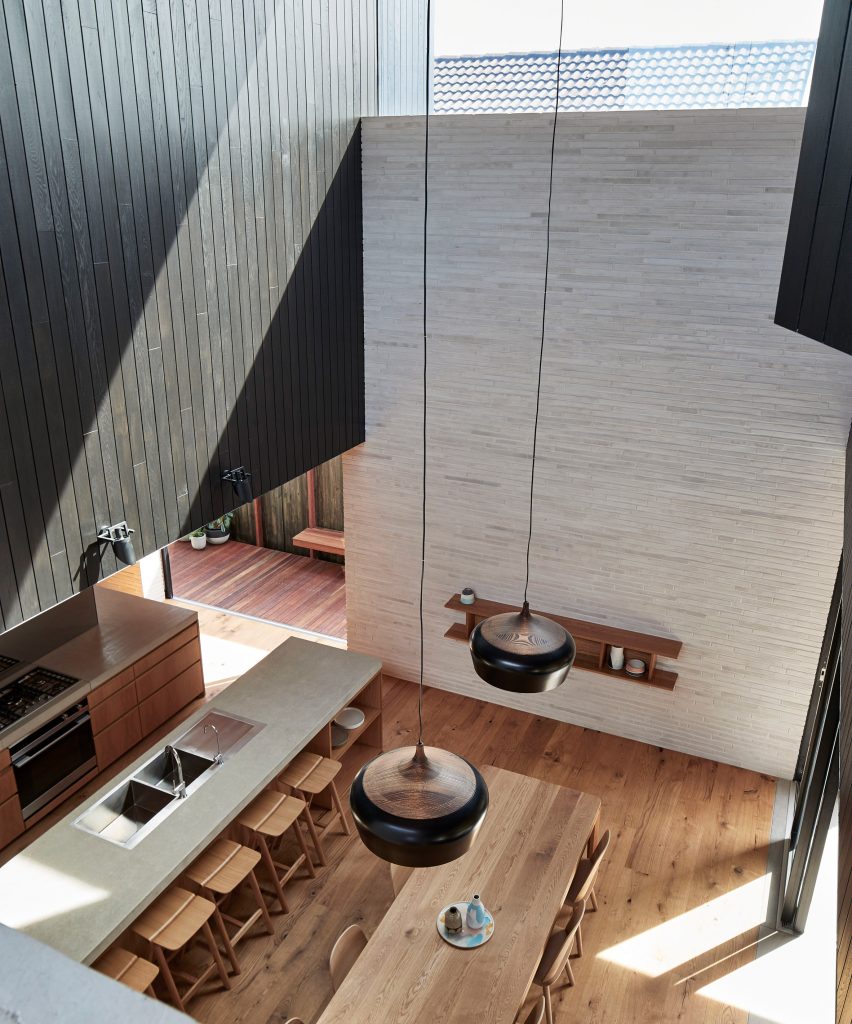
Brick House, Australia, by Andrew Burges Architects
A pale clay brick wall acts as the backdrop to the double-height living area in this Sydney home. A large window with no visible frame sits at the top of the wall, giving the illusion that the space is fully open to the outdoor elements.
Find out more about Brick House ›
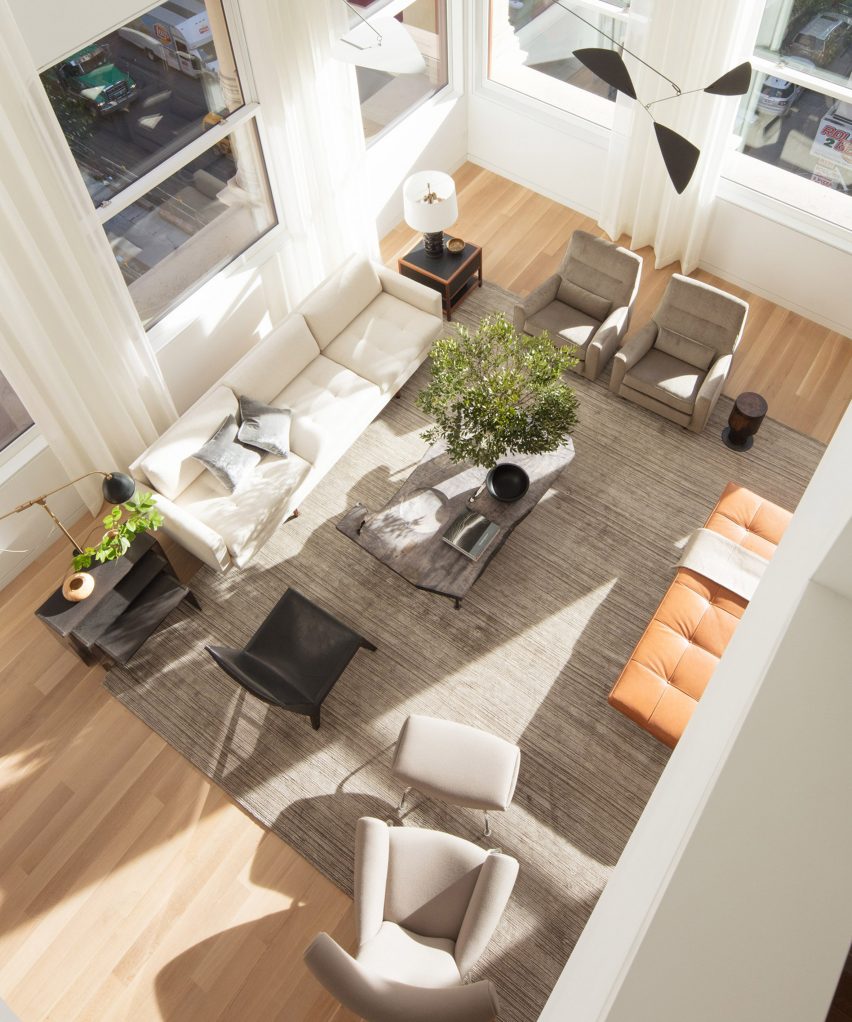
Cast Iron House, USA, by Shigeru Ban
This double-height living room with vaulted windows sits within Cast Iron House, a 135-year-old building in New York's Tribeca neighbourhood that is being transformed into apartments by Shigeru Ban. Interior designer Brad Ford chose vintage furnishings in neutral tones to complement the light and airy space.
Find out more about Cast Iron House ›