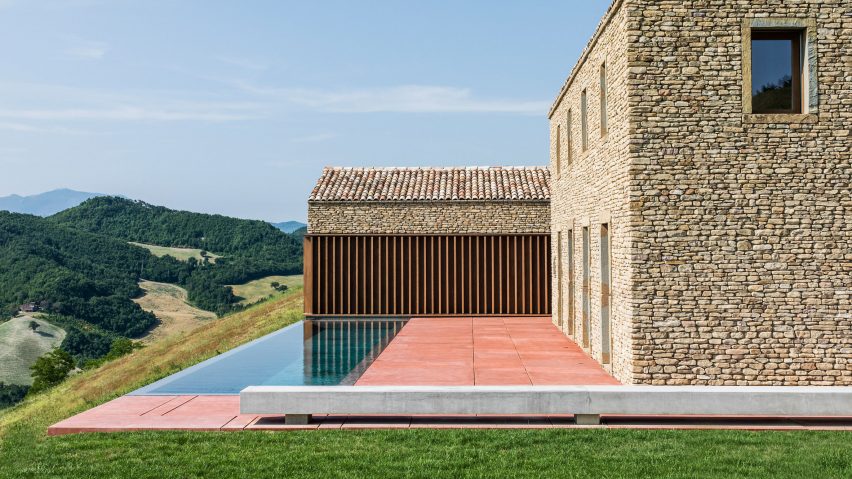
Rural Italian residence combines traditional stone exterior with contemporary details
Italian studio GGA Architects has transformed the site of an old hilltop settlement in the country's Marche region into a contemporary house comprising stone structures perched on a pigmented concrete plinth.
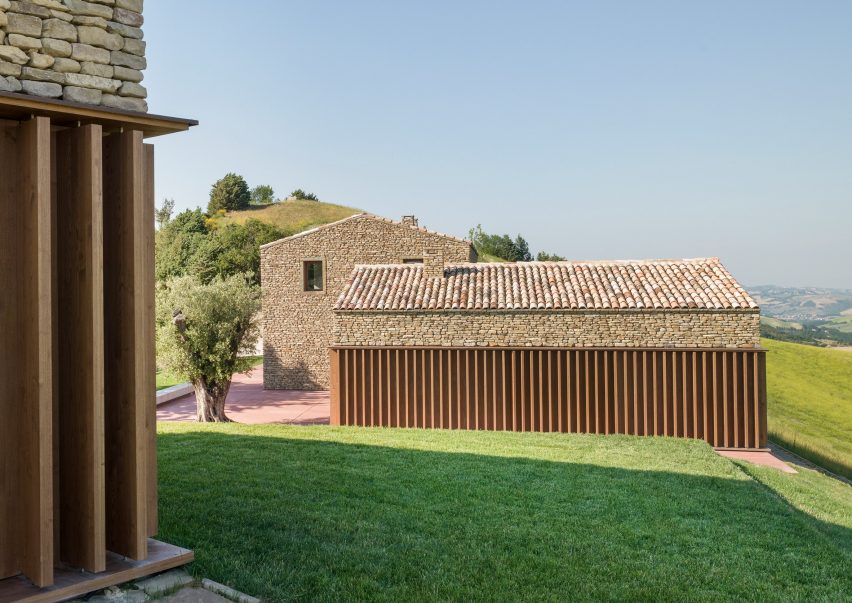
AP House is situated on top of one of the highest hills in the area around the ancient walled city of Urbino, in the foothills of the Northern Apennines.
The site was once occupied by a rural hamlet dating back to Medieval times. Rimini-based GGA Architects arranged the new buildings on top of the ancient remains and connected them by introducing a basement level buried in the hill.
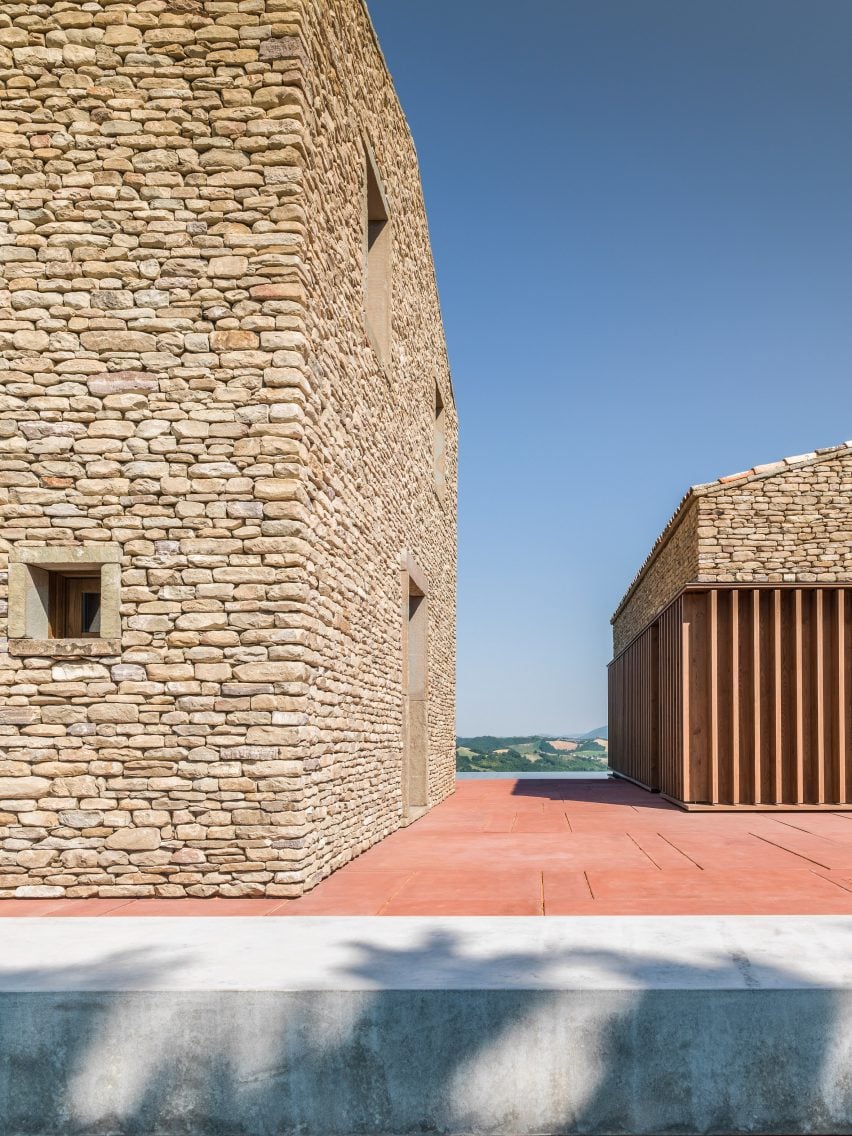
"The core of the houses, which form a single unit, reestablishes a central role to this site in the landscape," said the studio, "restoring a direct and empathic dialogue between new buildings and historical stratification."
The parts of the property that are visible from the surroundings comprise a cluster of stone buildings with traditional tiled roofs.
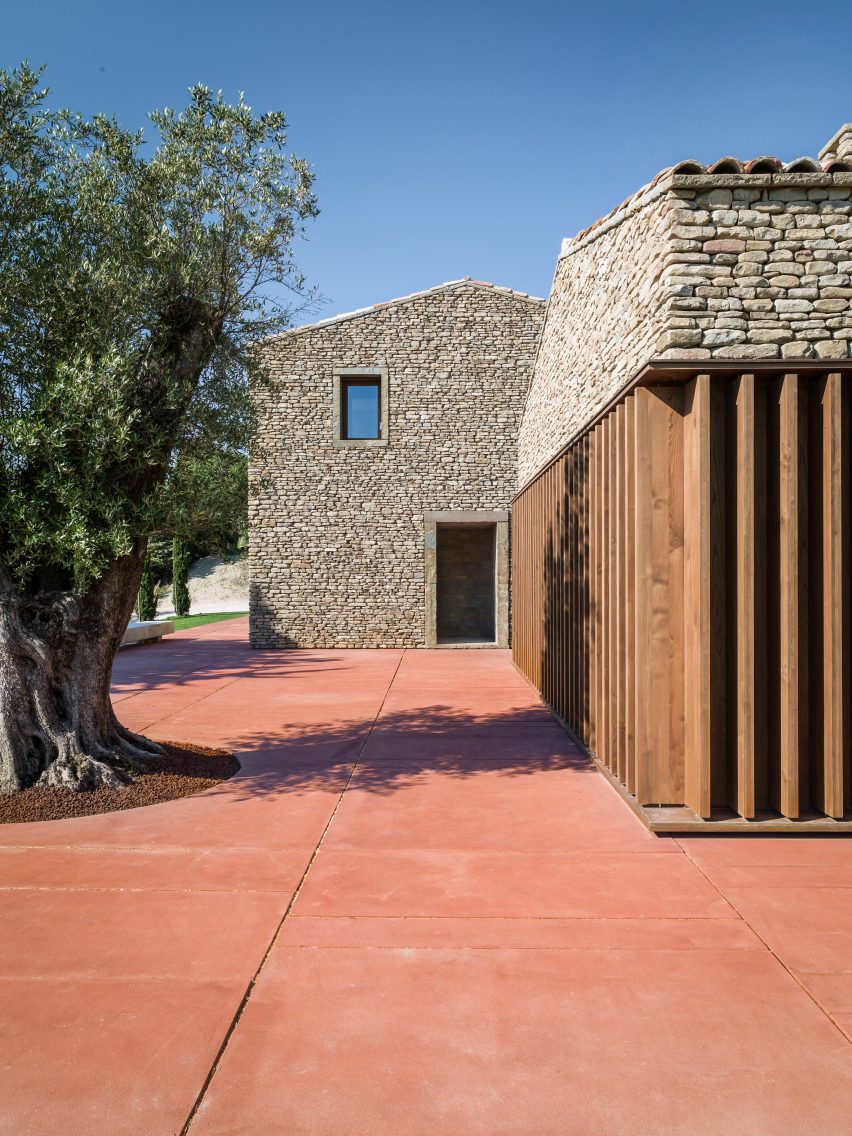
The vernacular-style buildings are given a contemporary quality by their proportions and minimal articulation, with simple fenestration and no visible gutters or drainpipes.
"The structures […] are offered to the landscape as pure, discreet and silent artefacts, recovering their identity and affinity with the rural cultural matrix of the place," added GGA Architects.
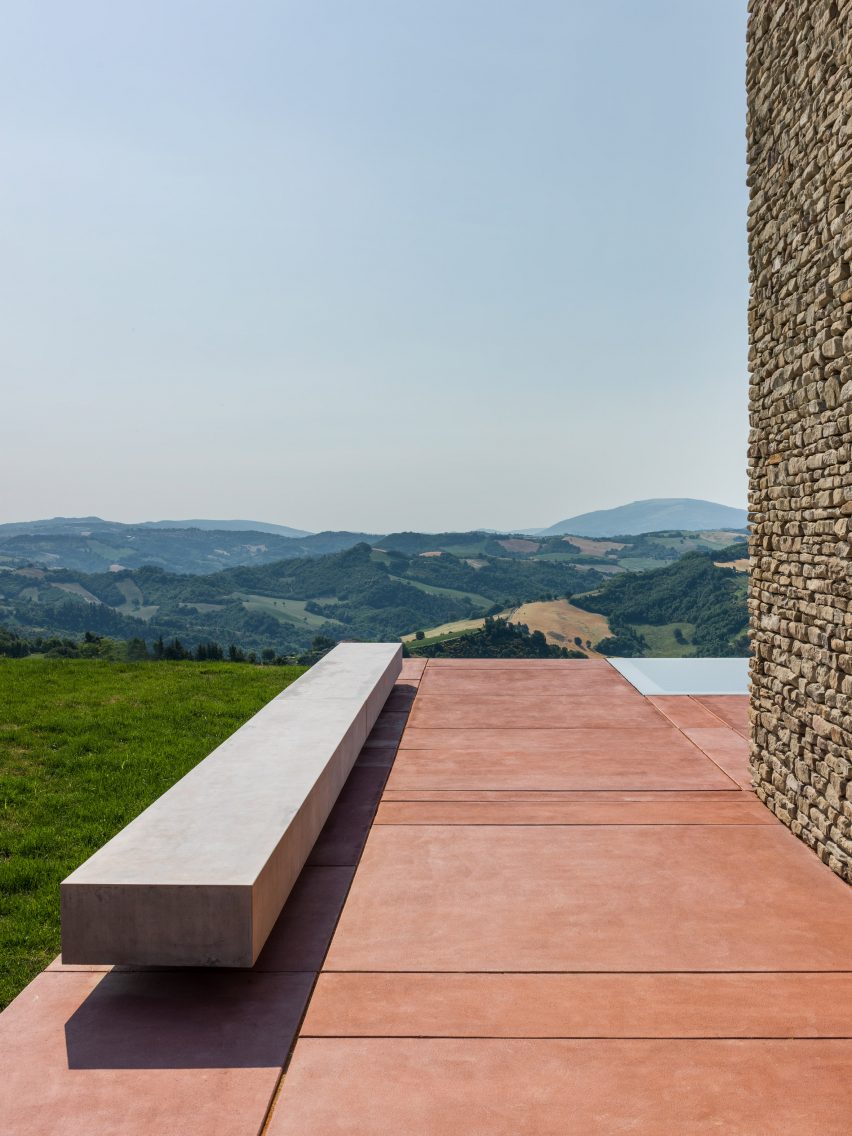
The property's two main buildings are placed on a red-pigmented concrete platform that forms a terrace with views across the surrounding countryside.
The coloured concrete provides a contrast to the hues of the grassy hillside and the blue skies and swimming pool.
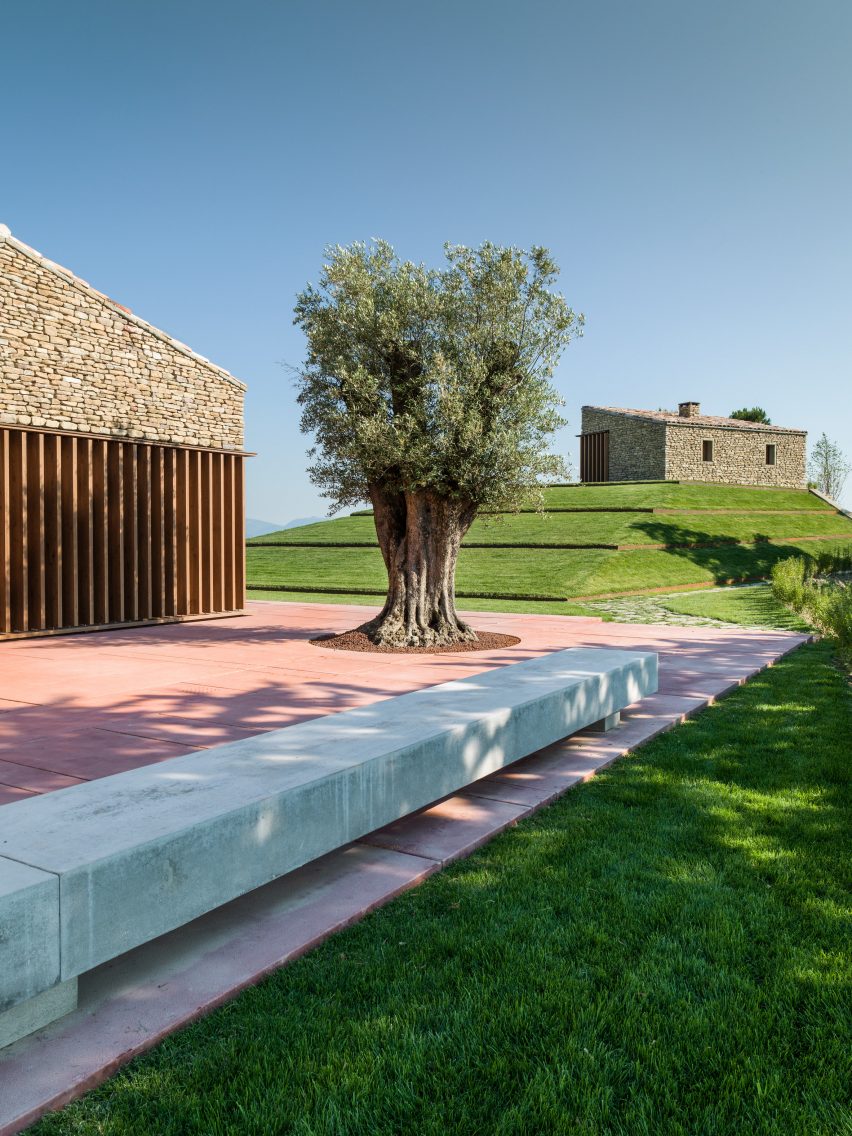
Beneath the concrete surface is a basement level used to contain a garage that ensures vehicles are kept out of sight.
This level also accommodates the main entrance to the house, along with technical services, a cinema room and a gallery space in a corridor connecting the main building with the annex containing a gym and spa area.
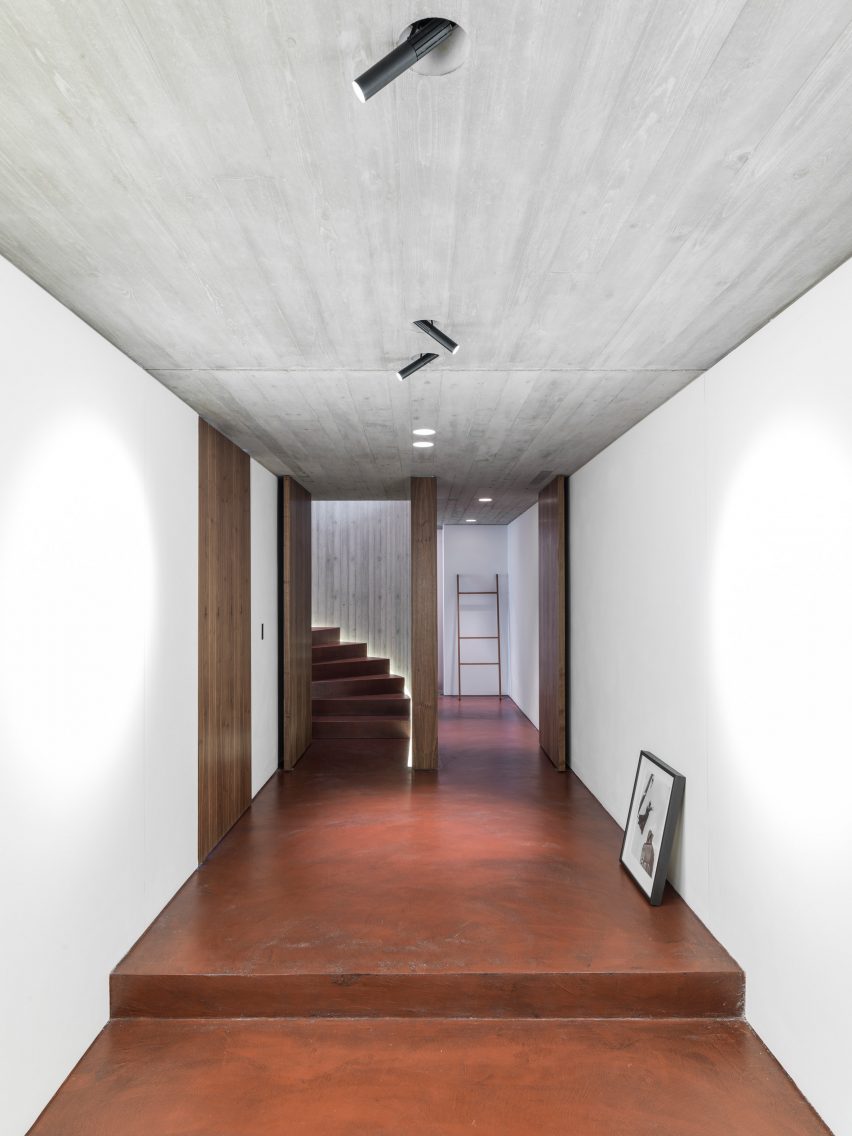
A staircase ascends from a lobby in the basement to a ground floor that is entirely open and contains a lounge and dining area to one side of the central stairs, with a kitchen incorporating an elongated wooden table on the other.
The open-plan arrangement is facilitated by the reinforced concrete structure of the perimeter walls, which support the three-storey building and feature openings facing towards the spectacular scenery.
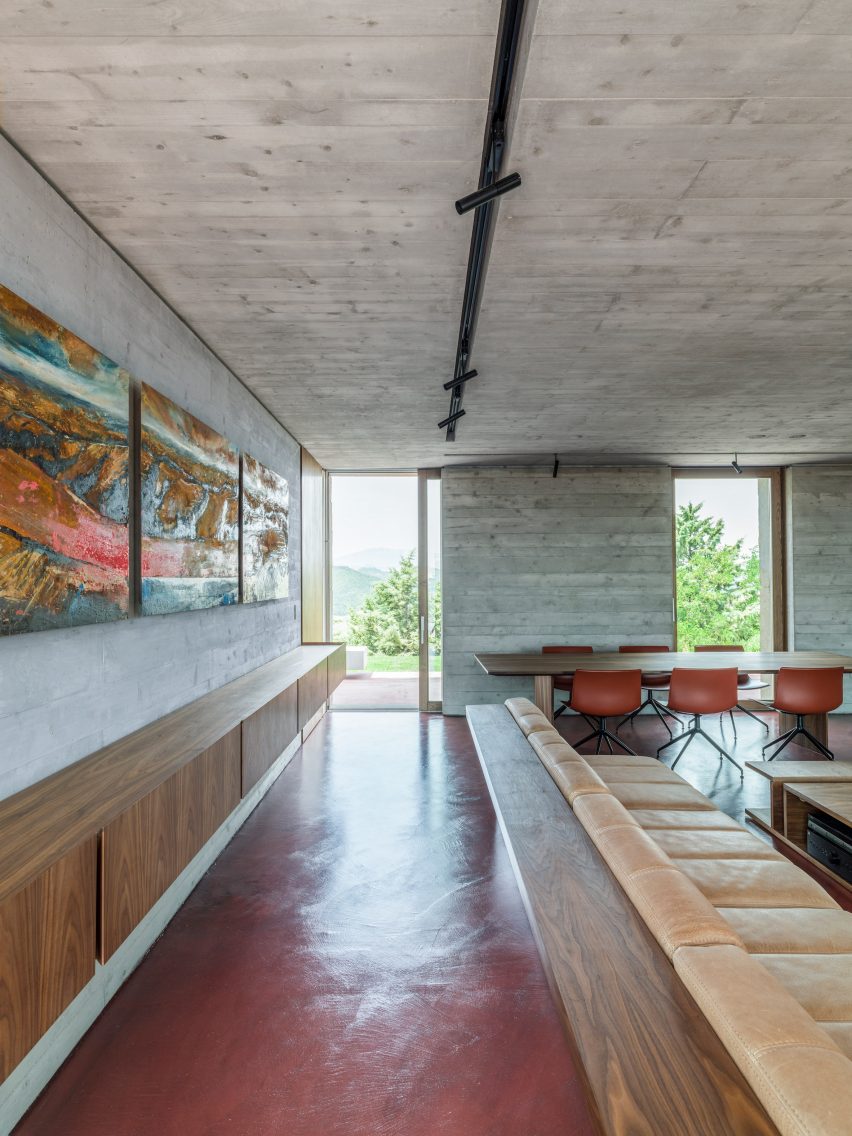
Sliding glazed doors connect the living areas directly with the poolside terrace. These openings allow plenty of daylight to reach the interior, where a double-height void links the upper two levels.
A landing lined with a glass balustrade on the top floor provides access to the master suite at one end of the building, and a pair of double bedrooms with their own restrooms at the opposite end.
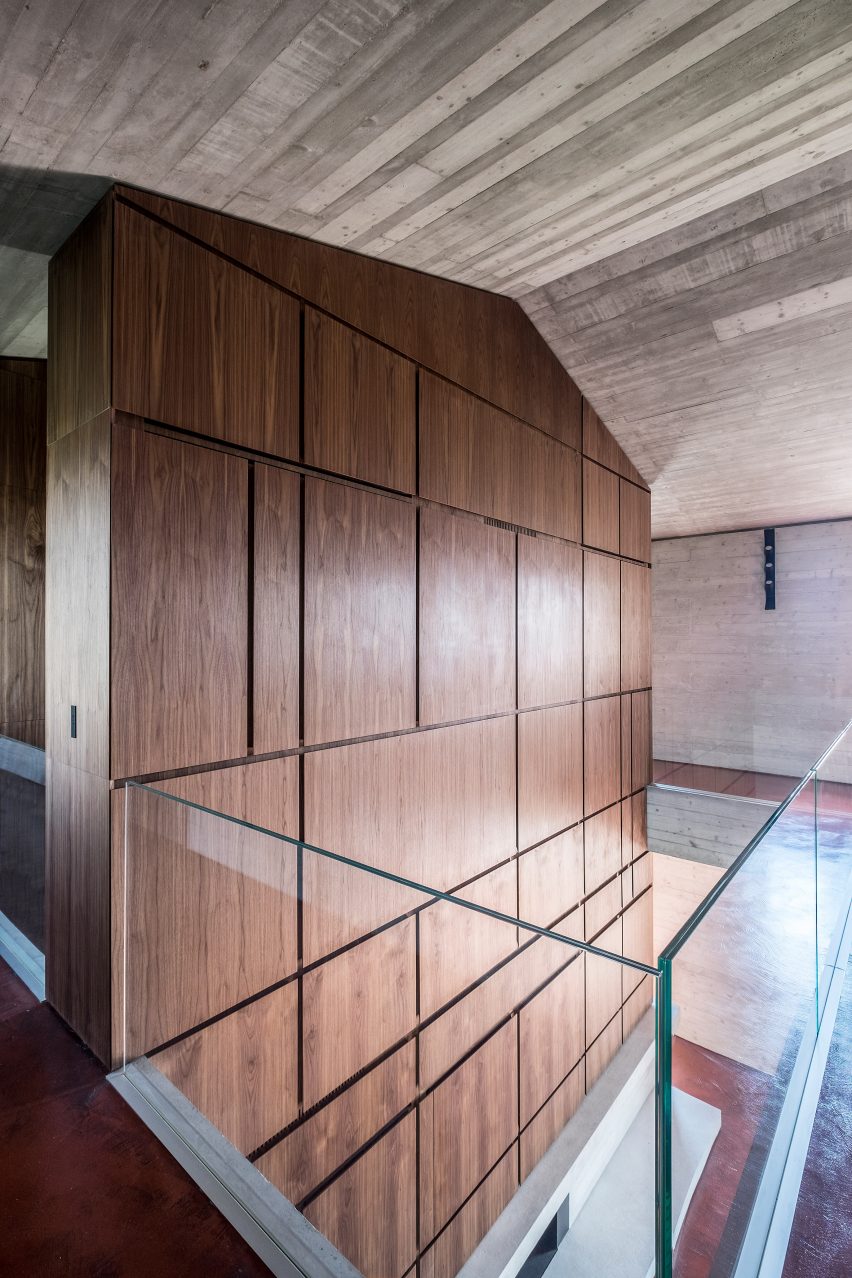
The architects wanted the interior spaces to offer a distinctly modern contrast to the traditional look of the exterior, so they developed bespoke walnut joinery and built-in furniture to complement the exposed fair-faced concrete walls and red concrete floor.
The smaller scale of the adjacent annex is intended to reference barn buildings that are typical throughout the region.
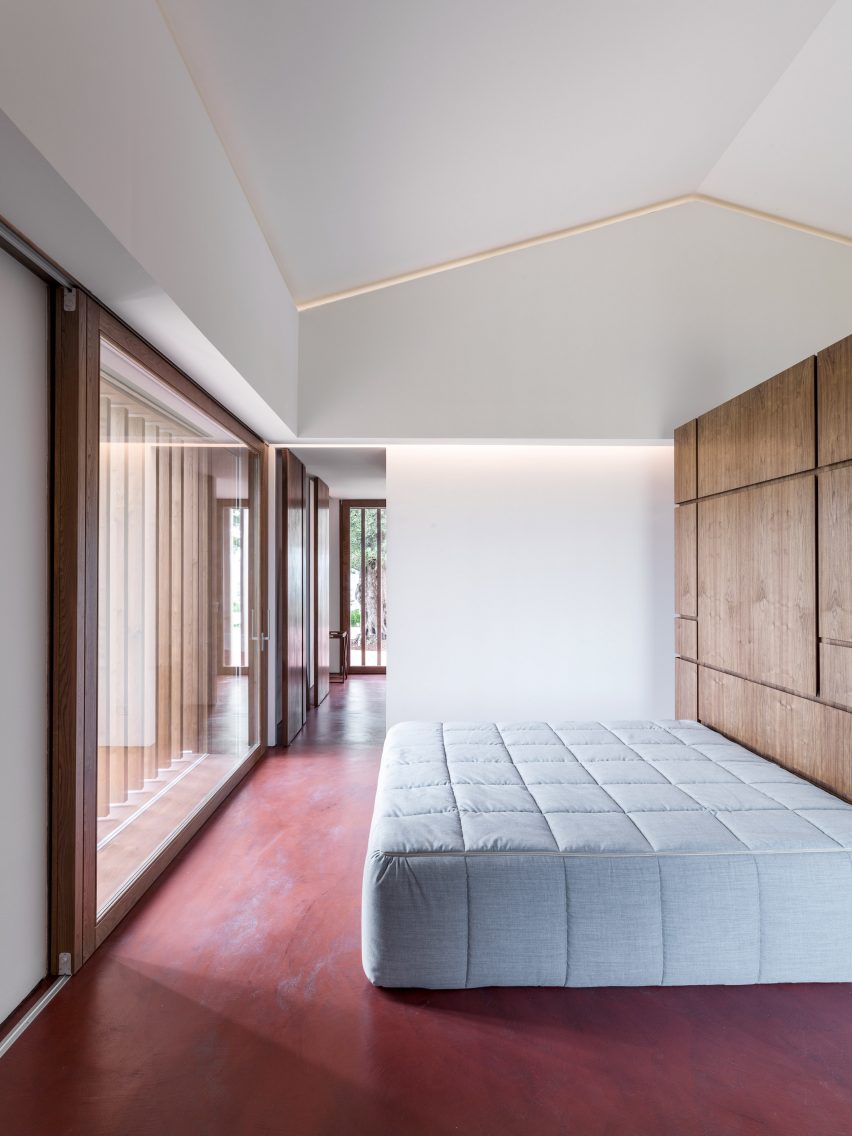
A third building positioned on top of an artificial hill in the garden houses gardening equipment in its basement and a barbecue on the ground floor.
The hill is divided into a series of terraces separated by low pre-weathered steel retaining walls. The misaligned geometry of the stepped levels contrasts with the more formal arrangement of the rest of the property.
Photography is by Ezio Manciucca.