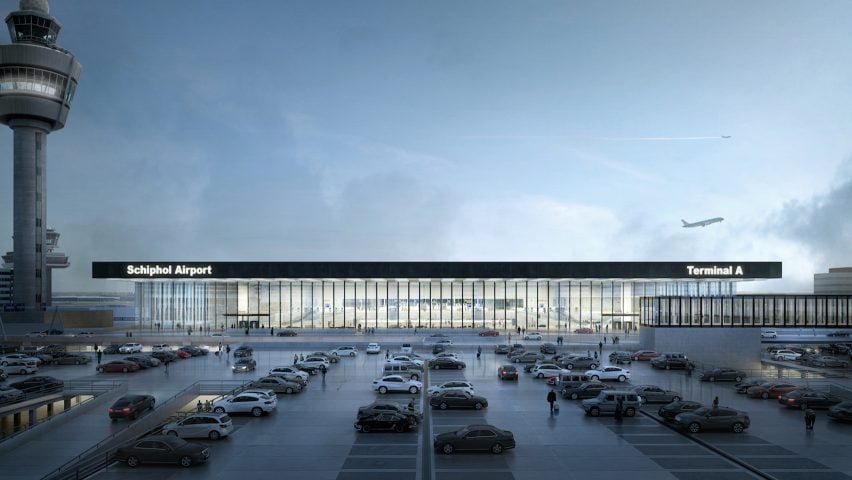Dutch studio Kaan Architecten has been selected to design a new terminal for Amsterdam's Schiphol Airport, beating competitors including MVRDV, SOM, OMA and UNStudio.
Kaan Architecten's winning 100,500-square-metre Amsterdam Airport Schiphol Terminal will cater to 14 million passengers a year, alongside the 50 million already served in the existing airport.
It will be built on the Jan Dellaertplein airport forecourt to the south of the Benthem Crouwel-designed Schiphol Plaza, which hosts shops and food kiosks, and is the main point of entry for passengers arriving from the Schiphol train station and the A4 highway.
Tall glass walls wrapping Kaan Architecten's terminal are designed to provide a visual connection to these key nodes for both the general public and departing passengers.
A huge flat roof measuring 180 by 150 metres will top the structure. Large light wells filled with greenery that will bring plenty of daylight inside.
The terminal will be separated into a reception space for departing passengers and a check-in point. At the centre, a raised plateau will create extra height for the baggage reclaim hall below, as well as privacy for the security and check-in areas.
The plateau will be covered in wood and provide a platform for passengers to view across the terminal floor.
KAAN Architecten's design was selected above four other proposals, including a garden-topped terminal devised by Dutch firm MVRDV with American firm Kohn Pedersen Fox, and engineers Meinhardt.
Also vying for the project, international firm Skidmore, Owings & Merrill and airport designers ADPI imagined a sustainable wooden structure, while Rem Koolhaas' firm OMA suggested creating a building from a series of parallel tubes for passengers to walk under and through.
Amsterdam-based architecture firm UNStudio also featured on the shortlist, with a design developed with global firm HOK and engineering firm Arup.
Completion of the Amsterdam Airport Schiphol Terminal is slated for 2023.
It is one of a series of extensions planned to expand the operations of the existing airport, which currently functions as one large terminal, with all facilities under one roof, divided into three large departure halls.
Shiphol Airport first started operations in 1916 as an airbase for the military. It now functions as an international airport for the Netherlands, serving nearly 50 million passengers per year.
Other projects at the airport include a wall installation by Dutch designer Daan Roosegaarde that resembles the sky, and a CitizenM hotel by Dutch architectural firm Concrete, which is made of prefabricated room modules.
Kaan Architecten was founded in 2014 by Kees Kaan, Vincent Panhuysen and Dikkie Scipio, and has offices in both Rotterdam and São Paulo. It recently transformed a riverside Rotterdam bank into its own studio.
Other projects by the firm include the new Supreme Court of the Netherlands, and a study centre for a Rotterdam hospital partly designed by Jean Prouvé.
Rendering is by Filippo Bolognese.

