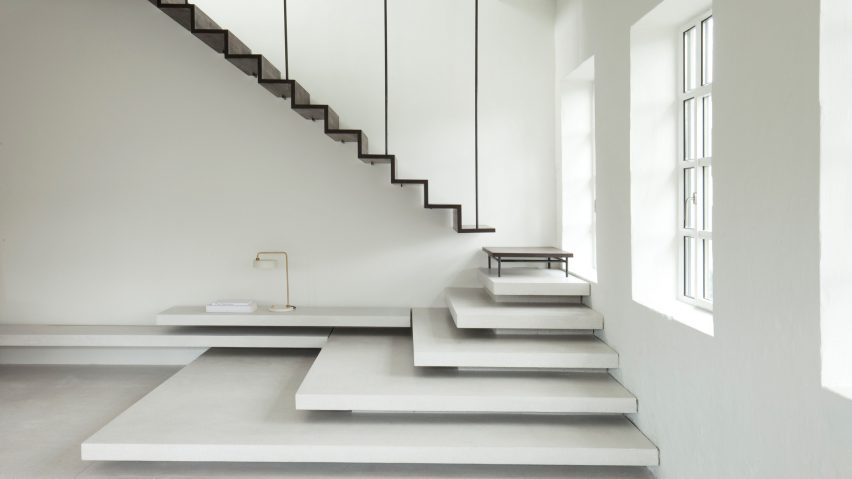
Smoked oak and terrazzo steps feature in renovated Copenhagen apartment
A smoked-oak staircase suspended from steel poles joins a flight of tapered terrazzo steps in this Copenhagen apartment, which has been overhauled by local practice Jac Studios.
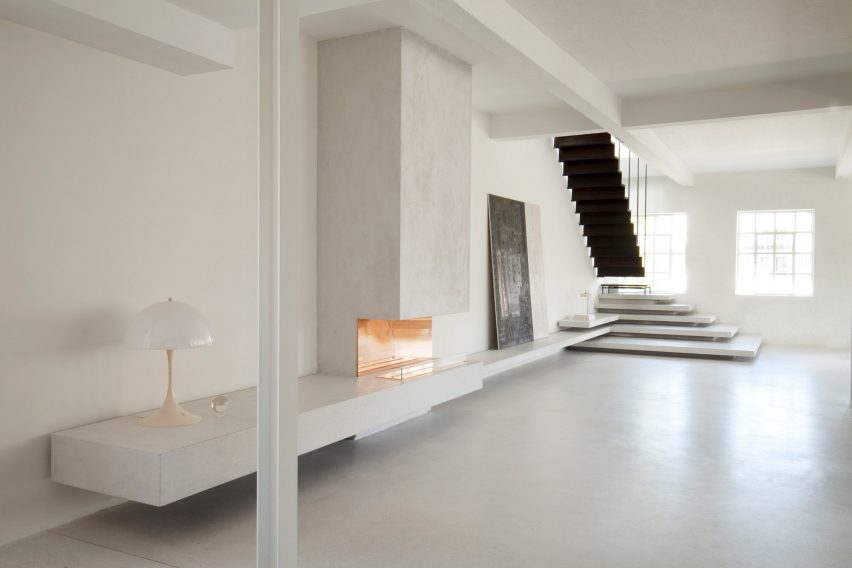
Jac Studios' renovation of the Sturlasgade apartment in the Islands Brygge area on the city's harbourfront aimed to create a brighter and more open interior.
With this in mind, the team stripped out existing walls and chose pale-toned finishes, including off-white terrazzo flooring and white-painted walls.
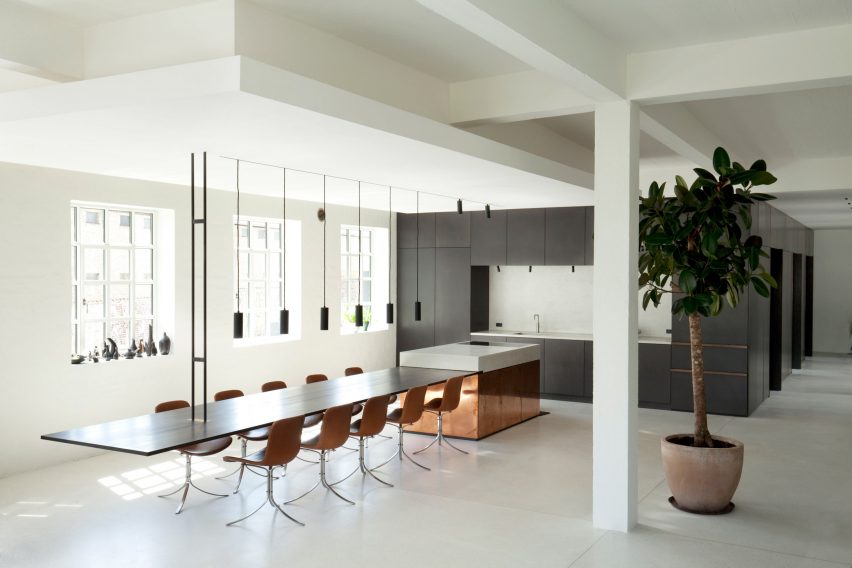
The apartment now features an open-plan kitchen, living and dining room. Rather than partitioning these areas, the architects designed furniture and the staircase to mark the separate zones.
The lower levels of the staircase extend along the rear wall to form the shelving and the hearth of the fireplace that define the lounge.
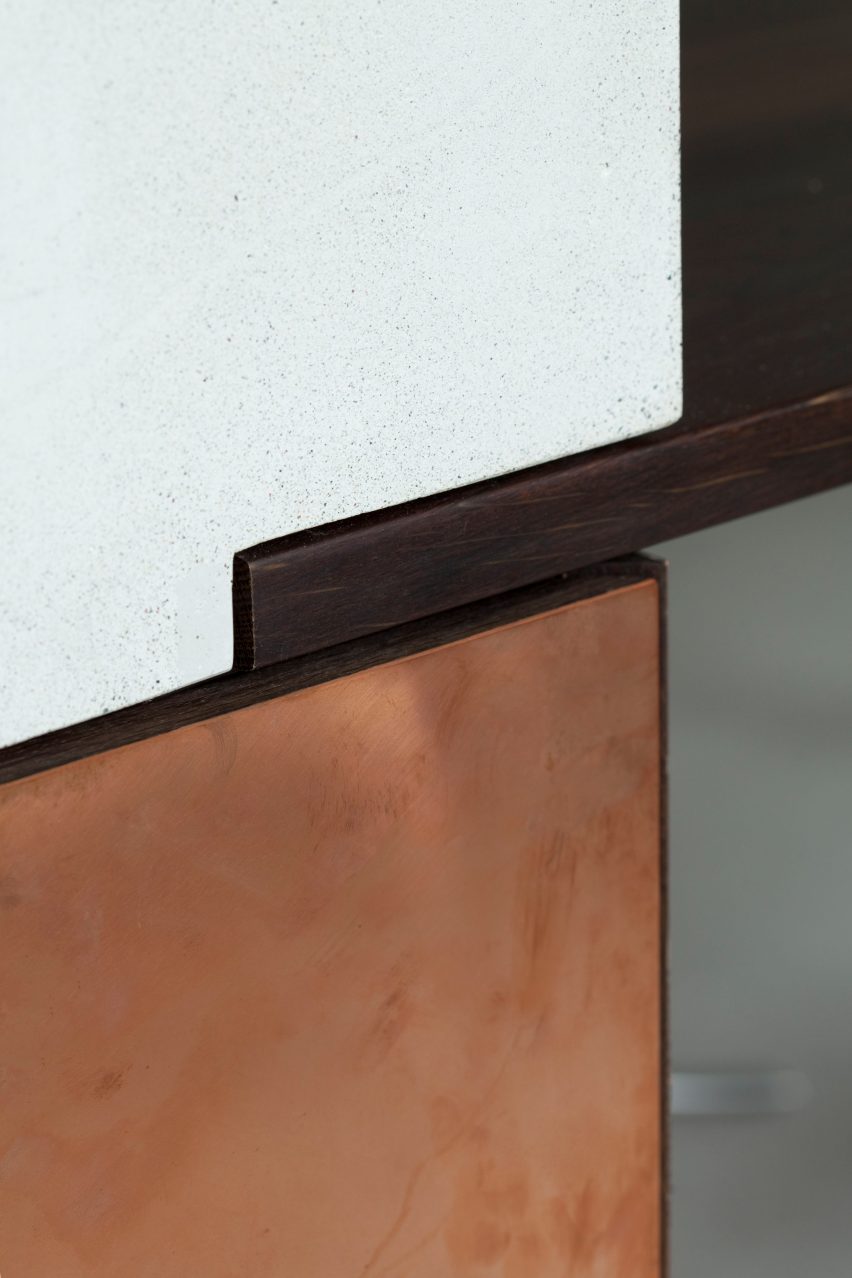
"A series of plateaus create a multi-faceted installation in which surfaces extend to form a staircase, fireplace, and seating," the studio explained.
The upper steps adjoin the smoked-oak portion of the staircase, which is suspended from the floor above, and leads to the entrance and bathroom.
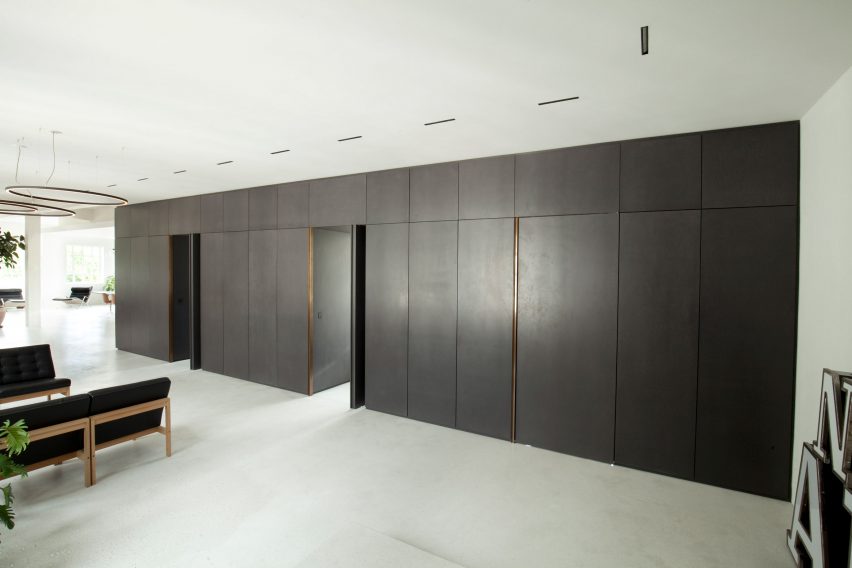
"The higher-level stair consisting of lightweight steel construction is suspended from the first-floor level to give the impression of levitation and offers a cleanness in form," said the studio.
Other prominent furnishings include a 4.5-metre-long darkened-oak dining table, which extends from the kitchen island and is held at its furthest end by a steel frame attached to the ceiling.
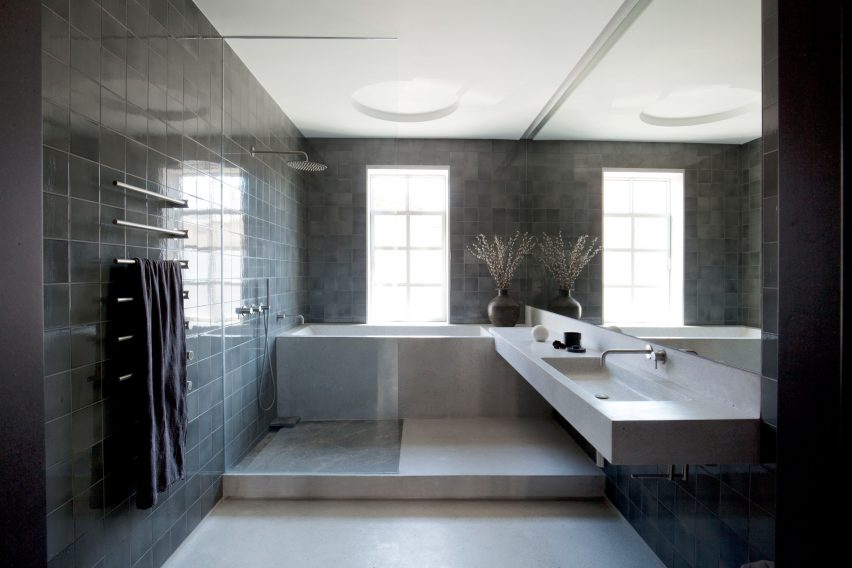
Topped by a series of pendant lights, the table provides space to prepare food, as well as work and socialise. As a contrast to its dark wood, the kitchen island it adjoins comprises a white terrazzo top and copper-clad base.
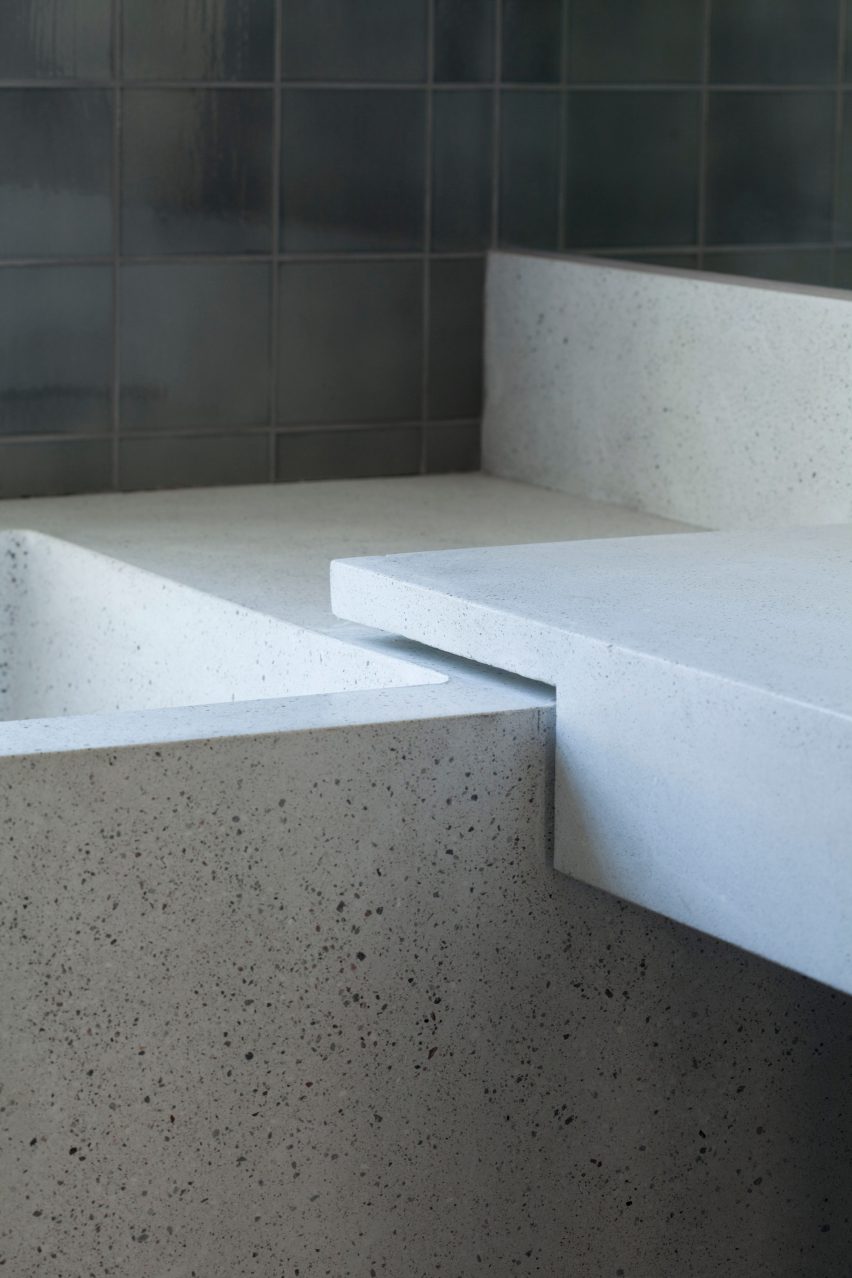
Dark wooden cabinets are fitted along the wall behind the island with a large cut-out for the kitchen sink. These cabinets extend around the corner to form the front to the two bedrooms at the rear.
The bathroom, located on the upper floor, features a long terrazzo sink, while glossy grey ceramic tiles line the other walls.
Photography is by Karina Tengberg.