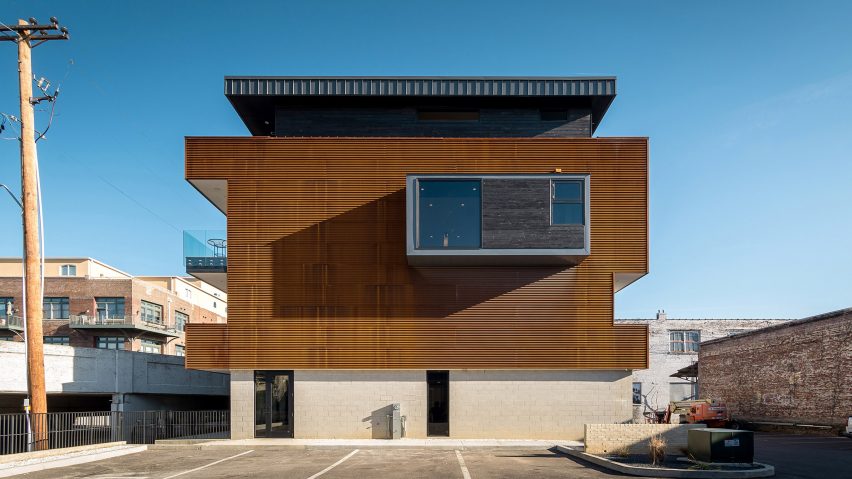This four-storey dwelling in Tennessee by US studio Archimania consists of rectilinear forms clad in an array of materials, including weathering steel and charred wood.
The Woodard Residence is located on an urban site in Memphis, near the South Main Historic Arts District and a bluff overlooking the Mississippi River. The compact, triangular site sits between a railroad overpass to the north and an alley to the east.
The tall home was built as the personal residence of a developer, on an unused strip of land within a mixed-use development he recently completed. The wider development also contains four attached townhouses and a warehouse repurposed into office space.
"The clients sought to be tucked away from activity, but wanted to maintain views of the Mississippi River and the downtown Memphis skyline," said Archimania, a local architecture firm.
The firm conceived a tall box with cutouts in the upper portion, which accommodate balconies and recessed windows. The box is intersected on the west by a slender, rectilinear volume that contains an elevator and staircase. This projecting volume is meant to serve as an "external expression of the intersection between the main mass and circulation wing".
"Positioning the circulation wing perpendicular to the main volume maximises the interior space, takes advantage of the triangular shaped lot and provides lateral stability for the four-story structure," the team said.
Durable and low-maintenance materials were used for the cladding. The base of the home is made of masonry, and the upper portions are covered in Corten steel and blackened wood. For the circulation wing, the team used concrete block and charcoal-hued standing steam metal.
The varied cladding serves several functions. "This articulation of the mass mediates the various scales and materiality of the surrounding industrial context and allows the interior programmatic elements to be a clear expression on the exterior," the team said.
The home encompasses 3,750 square feet (348 square metres). The ground level houses a garage and office, while the second floor contains living quarters for the owner's mother and her caregiver. The upper two levels contain a living area, kitchen and master suite.
White walls and wooden flooring give the urban residence a light and airy feel. Floor-to-ceiling glass provides a strong connection to the urban context.
Other projects by Archimania include a teacher training centre located within a 1920s warehouse in Memphis, which had sat vacant for decades before being converted into a mixed-use facility.
Photography is by Hank Mardukas.
Project credits:
Architecture: Archimania
Structural engineering: Ozeryansky Structural Engineering
Mechanical engineering: Haltom Engineering for mechanical
General contratcor: Woodard Properties

