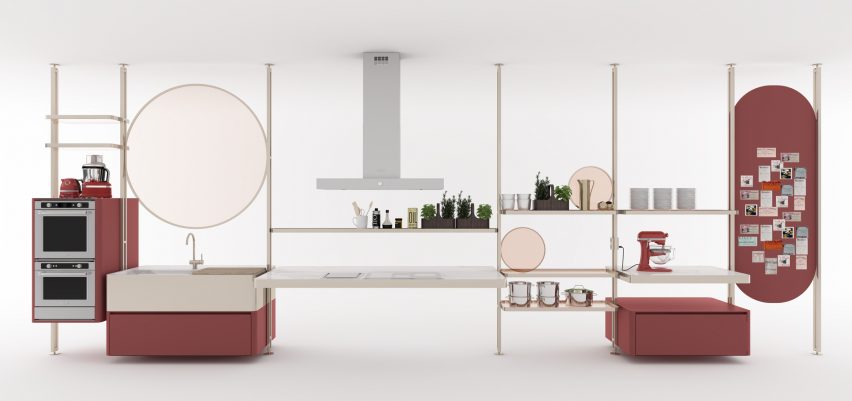
Eight architects and designers imagine the kitchens of the future
Dezeen promotion: an elevated vegetable garden, a brass frame with sliding shelves and a wooden cube that folds open feature in these proposals for kitchens, presented by home appliance brand KitchenAid during London Design Festival.
Eight architects and designers, including Matalie Crasset, Ellen Bernhardt and Paola Vella, and Kensaku Oshiro, were tasked by KitchenAid to propose future kitchen concepts.
The results feature in the exhibition Serious About Food Kitchen Lab, on show at the brand's London showroom until 22 September 2017, as part of this year's London Design Festival.
Designs are shown in one of four trend sections that KitchenAid believes will define kitchens to come.
These include Living Kitchen, where living areas and kitchens merge, and Material Kitchen, which showcases designs featuring stainless steel. Dynamic Kitchen presents technologically advanced design, while Beyond the Kitchen features concepts for "those who consider the kitchen to be the centre of the home".
As part of the showcase, KitchenAid will also unveil its n Black Stainless Steel collection, which it says is the UK's first appliance collection to be made entirely of black steel, as well as the first limited-edition Black Tie Stand Mixer.
Serious About Food Kitchen Lab is on show at 98 Wigmore Street, London, W1U 3RN.
Read on for more information about all eight kitchen designs:
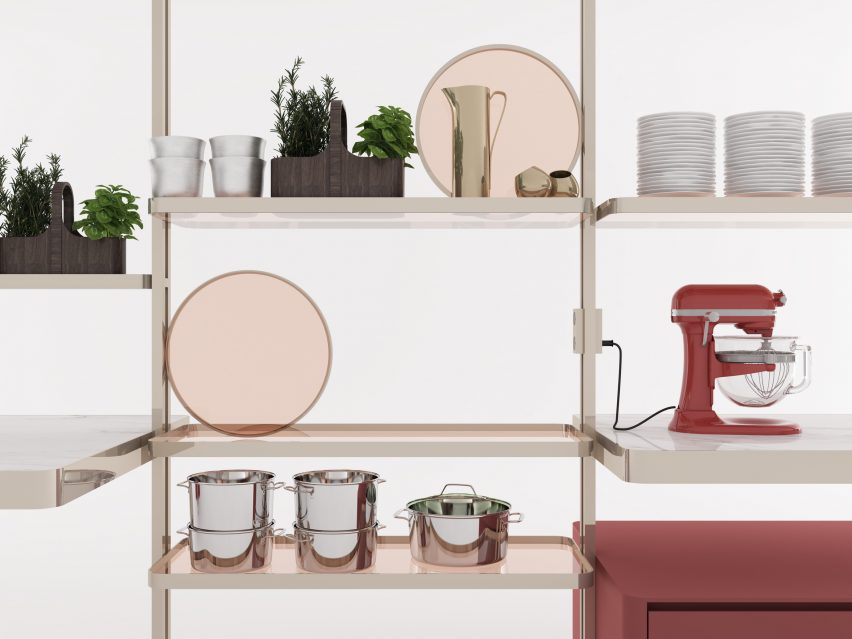
La Super Leggera by Bernhardt & Vel
Designers Ellen Bernhardt and Paola Vella have proposed a lightweight brass framework, with kitchen appliances, including a sink, oven and dishwasher slotted between.
Coloured glass shelves, storing pans, plates and utensils, as well as herbs and plants, can slide up and down the vertical elements, while a large pin-board hold recipes and notes.
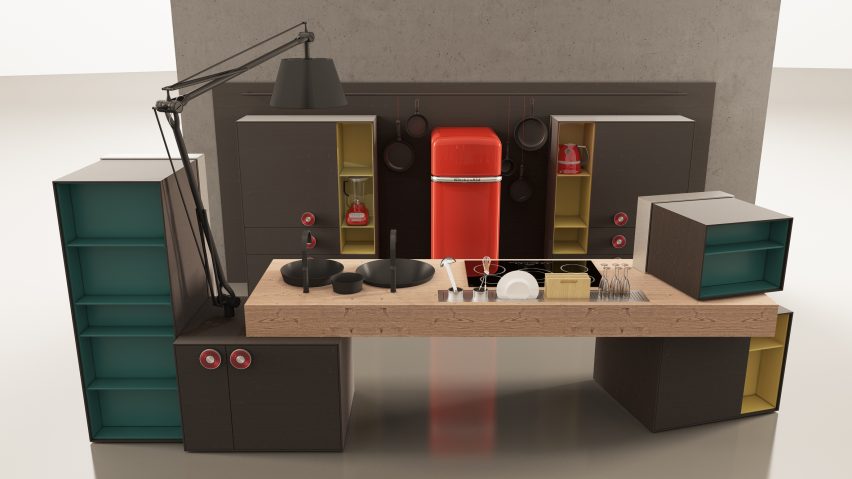
Liberamente by Castiglia Associati
Glass display cabinets and storage units can be stacked in different configurations around a wooden counter to create this kitchen, which was designed by Italian architecture studio Castiglia Associati to be adaptable to different spaces.
Other features include big round handles on cupboard doors and a huge lamp that peers over the worktop.
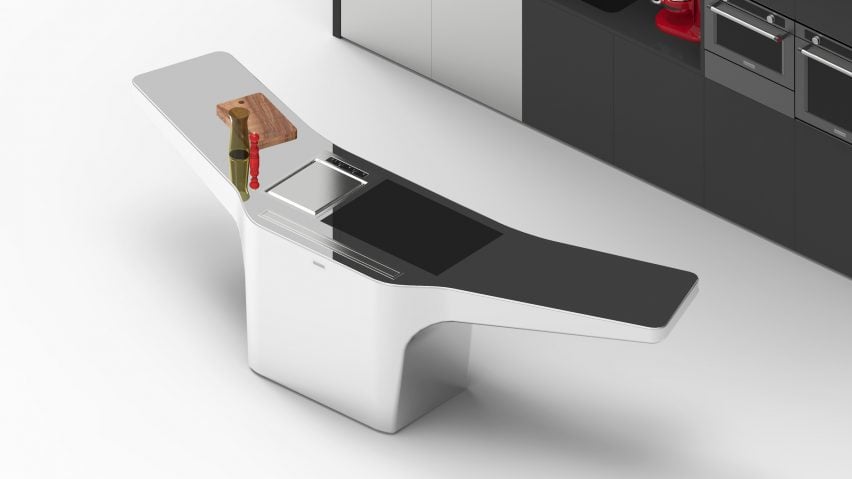
Whale Tail by Kensaku Oshiro
Japanese designer Kensaku Oshiro took inspiration from the Y-shape of a whale's tail to create this angular counter, which also features a stainless steel top.
Oshiro's stripped-back design is aimed at small homes, typical to Japan, and is accompanied by a built-in wall unit for steaming, baking, shock-freezing. It provides users with enough utilities to prepare a kaiseki meal – a multi-course Japanese dinner – in a tiny area.
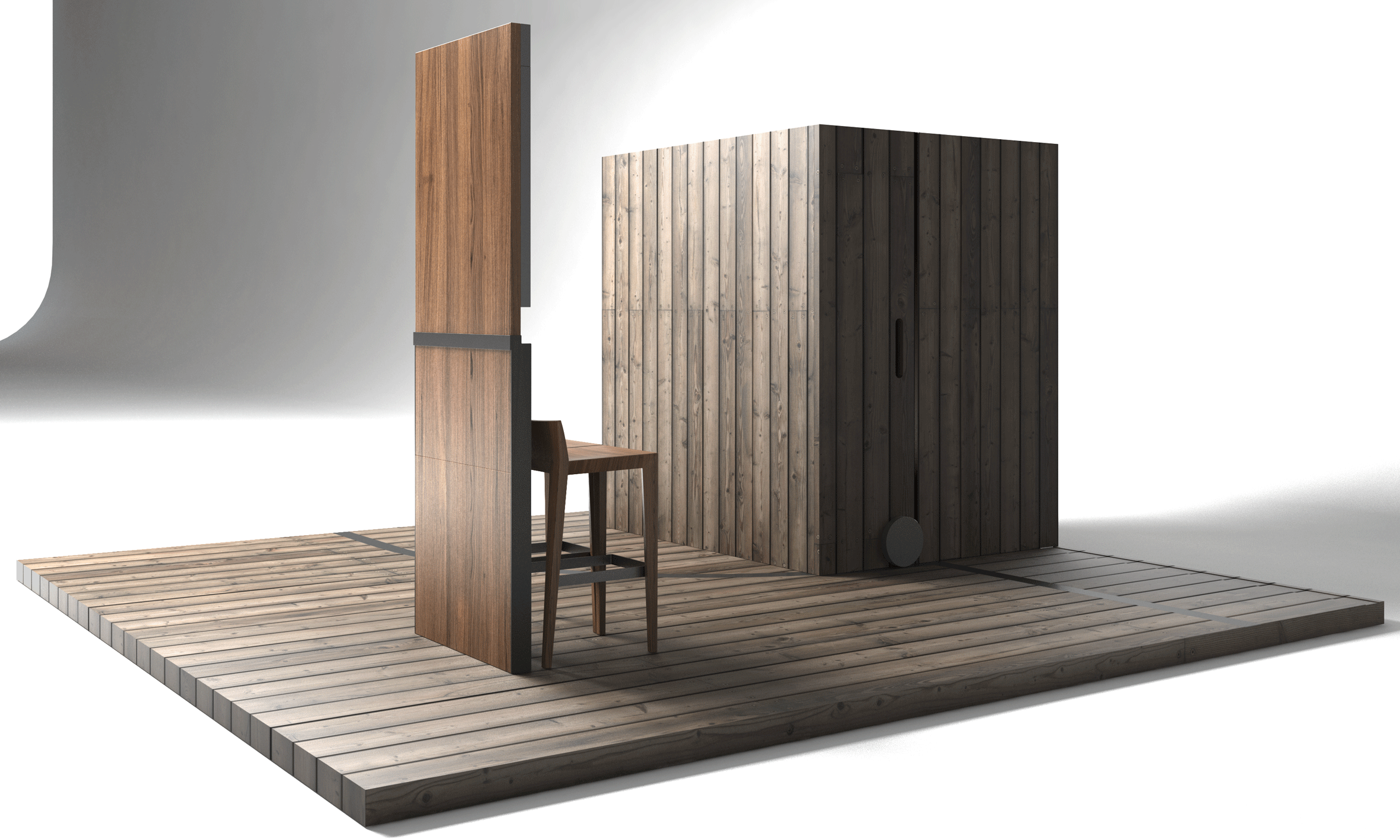
The Artisan Box by Studio Marc Sadler
A closed box hosts all the functions in this kitchen, designed by Italian architect Marc Sadler.
Wood-clad doors wheel open to reveal the constrasting stainless steel units inside. A wooden wall on the exterior of the volume also folds down to form a dining table.
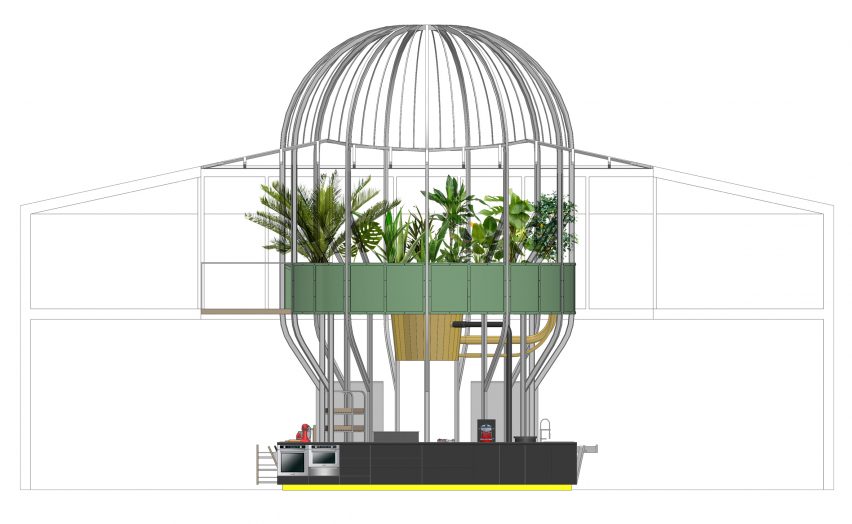
Capsule Végétale by Matali Crasset
A domed frame tops this kitchen by French designer Matali Crasset to add an extra level for cooks to grow fruits and vegetables.
The planters are arranged in a circle around the dining table and are provided with compost via a pulley system from the kitchen below.
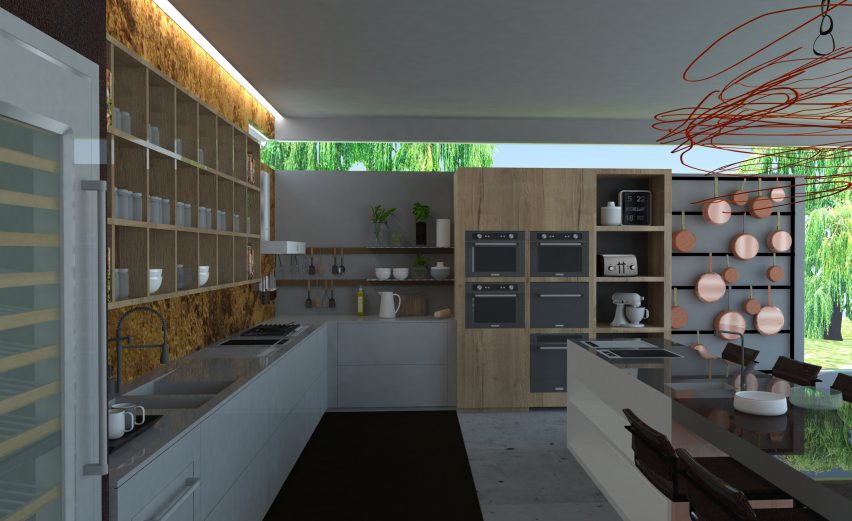
Alloy kitchen by Rachel Laxer Interiors
London- and New York-based interior designer Rachel Laxer has paired copper and wood for her kitchen, designed for a family.
The long counter at the centre features stools to allow family members gather and socialise alongside cooking activities, while a wooden bookshelf provides storage space for recipe books passed down from older generations.
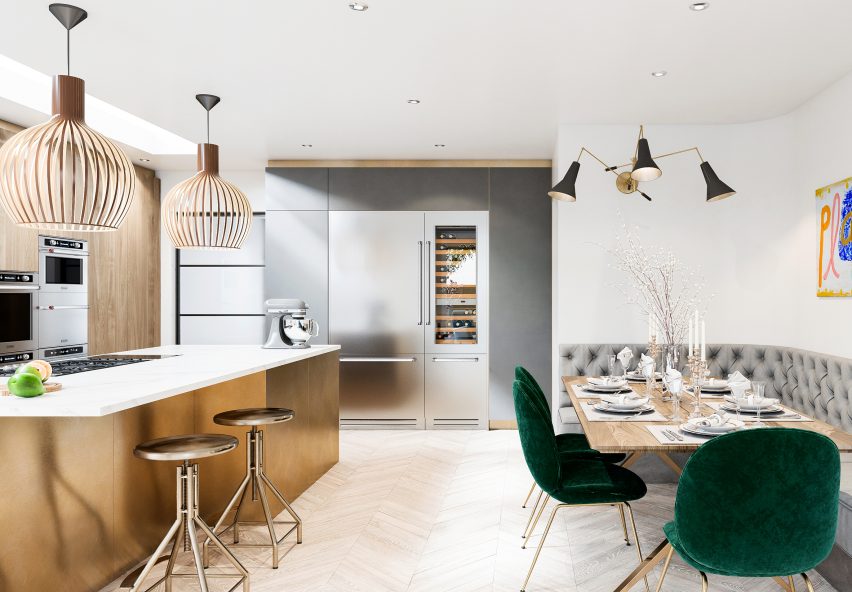
Comfort in design by Tor Interiors
Golden details, white marble and wood feature in this kitchen designed by Tor Interiors.
The London based interior design practice conceived the luxuriously finished kitchen for "foodies" with "sophisticated culinary techniques". Other details include grey cabinets, green satin chairs and billowing pendant lights.
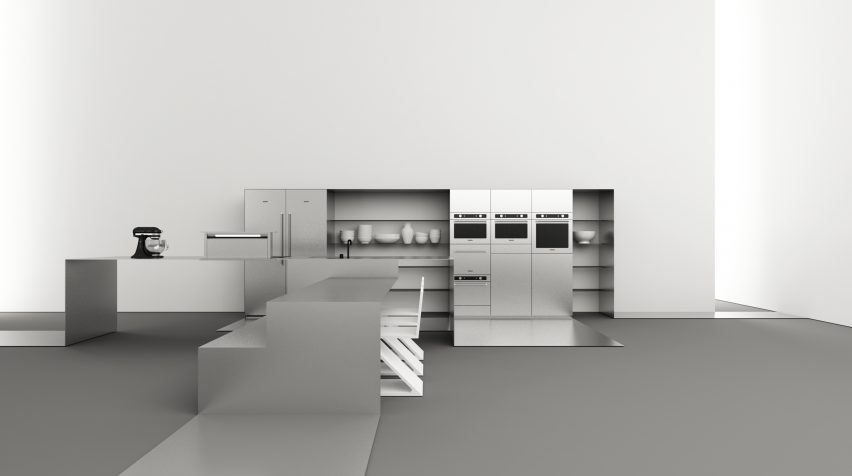
The Running Ribbon by Victor Vasilev
Sheets of steel are bent to form the kitchen worktop and the opposing dining table in this proposal by Italian architect Victor Vasilev.
Another of the ribbon-like sheets also wraps over the built-in cabinets on the rear wall, while one also forms the flooring in the kitchen.