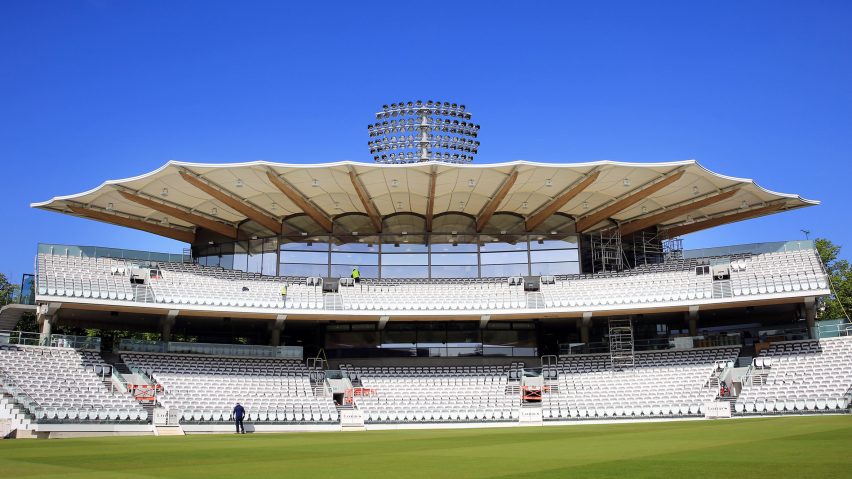Splayed wooden ribs support the new gauze-like roof of the Warner stand at Lord's cricket grounds, which was designed by Populous as part of a wider overhaul of the stadium.
The update of the Warner stand is the first phase of a 20-year masterplan orchestrated by Marylebone Cricket Club, the owners of Lord's, which will see extensive redevelopment of the grounds.
A new roof cantilevers over the higher level seats. Echoing the shape of a fan, it features American white oak beams covered in a 1.6-centimetre-thick fleece that's impregnated with aerogel.
The fabric provides acoustic insulation, moderating crowd noise for neighbouring residents, and is the first time the material has been used in Europe according to Populous.
"The roof is the most distinctive feature of the building – the oak beams give a warmth to the building but also a sense of stability. The fabric, conversely, provides a lightness and translucency," the firm's senior principal Philip Johnson told Dezeen.
Several bars and catering facilities have also been introduced at each level of the stand, helping to ease crowd congestion that was becoming particularly problematic on rainy match days when spectators are forced indoors.
Included is a large restaurant at the top of stand that’s fronted by a glazed wall to optimise diners' views of cricket games.
Originally built in 1958, over time the Warner stand had become increasingly unfit for public use and was described by the International Cricket Council as having the second-worst facilities in the world.
The task of it's much-needed refurbishment was appointed to architectural firm Populous in 2013, which worked alongside Arup engineers on the project.
"[The design brief] focused on improving the facilities of the grounds, the experiences of visitors, spectators, and people who come on tours, and of course maintaining the special ambience of the place," said Johnson.
With the Warner Stand being set between a grade II-listed pavilion and Lord's Grand Stand, the project also required the design to be sensitive to its historic context.
To begin, the architects rearranged the layout of the stand's upper tier, adjusting it’s height to direct views onto the central pitch.
"It's a collection of buildings, a campus if you like, all of which tell a story about the era in which they were designed," said Johnson.
"The aspiration was to improve the viewing quality, as the old stand suffered from some fairly poor sight lines because of the very shallow tier."
Sustainability was also a key aspect of the refurbishment. To heat and cool the sports venue Populous avoided using fossil fuels, instead installing boreholes with ground source heat pumps and solar thermal panels in the roof.
Additionally, rain water that runs to the roof's rear is collected in the basement and used to flush the building's toilets.
Small rooms that jut out at an angle from the building's facade have also been covered in greenery to help contribute to Lord’s immediate ecological system.
As part of Lord's redevelopment, David Miller Architects upgraded the venue's media centre earlier this year.
Briefed with expanding the pod-shaped building so that it can hold more members of the press, the British practice took digital scans of its interior and produced three-dimensional models to pinpoint any existing voids that could be used more efficiently.
An extra 15 per cent of floor space was able to be added, which now plays host to 24 additional desks for journalists and photographers, as well as two more broadcast boxes.
Lord's cricket grounds are located in St John's Wood, London, which has been its site since 1814.

