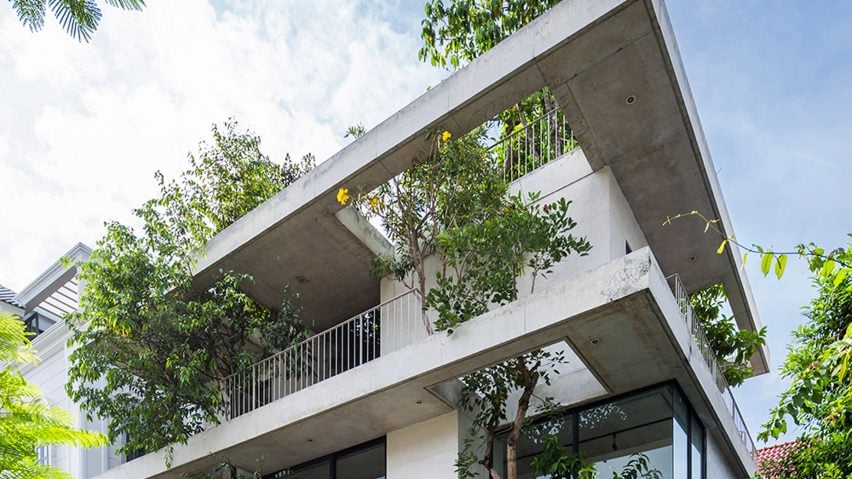Vo Trong Nghia Architects has completed a house in Ho Chi Minh City, featuring a series of stacked concrete slabs punctured by rectangular holes that allow trees to reach up through the floors.
Stacked Planters House is the latest in the House for Trees project, which the Vietnamese studio initiated to help reintroduce green spaces into the country's increasingly high-density urban areas.
The property was designed for a typical Vietnamese family with three generations, so a combination of private and communal spaces was required.
To achieve the number and size of rooms demanded by the clients, the architects extended the building to the maximum permitted height.
The house comprises a group of concrete boxes containing the living areas, which are interspersed with carefully positioned terraces planted with trees.
"Stacked Planters House strives to bring greenery back to the city and forge an intimate relationship between human and nature," said the studio. "Maximum living spaces were achieved here by reducing the green spaces."
The seemingly random arrangement of concrete boxes supports a series of concrete slabs that accommodate the trees.
Openings in the slabs allow the branches to poke through on each level, making then visible from large windows incorporated into the concrete surfaces.
The terraces provide plenty of outdoor space, with some dedicated for private use and accessible from the bedrooms, while others are positioned alongside the living areas.
On the ground floor, the entrance facade is set back from the street to provide a parking area sheltered beneath the first-floor slab.
The entrance leads into an open-plan living and dining area, with a kitchen situated to the rear and sliding doors on two sides opening onto a poolside patio.
The two upper levels contain bedrooms, bathrooms and a shrine. These spaces are compartmentalised by the solid concrete walls, which are interrupted in places by sections of full-height glazing.
Throughout the interior, the walls are clad in a pale terrazzo that adds a light, textural contrast to the polished-concrete floors and untreated concrete ceilings.
A verdant roof garden lined with a metal balustrade contains more plants and is also interrupted by holes so the tops of the trees below can extend through.
Other buildings completed as part of the House for Trees series include a property covered in huge bamboo-filled concrete planters and another featuring a series of irregular stepped levels interspersed with gardens and planters.

