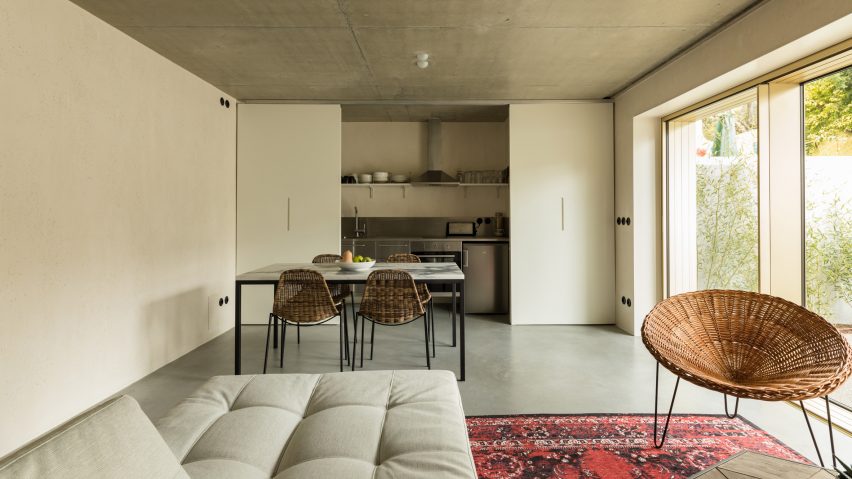Bak Gordon Arquitectos has renovated a house in the Lapa area of Lisbon, transforming it into a pair of apartments that share a secluded courtyard garden and swimming pool.
The narrow five-storey building with a small rear courtyard is typical of the urban fabric in this neighbourhood, where compact streets overlook the Tagus river and Lisbon's old town.
Located on a sloping cobbled street, the building has been modernised externally by applying a uniform beige render and windows that step back from the facade.
Several generations of the same family occupy the property, so architect Ricardo Bak Gordon's firm separated it into two apartments that share some of the spaces and amenities on the ground floor.
A recessed entrance positioned alongside a large garage door off the street leads past a staircase and lift towards a living area that opens onto a walled garden.
The communal room also incorporates a dining area and kitchen that can be concealed behind sliding doors.
A glazed wall that faces the garden and swimming pool also features sliding sections that create a seamless connection between indoor and outdoor spaces.
The courtyard to the rear of the house has the same footprint as the building and is paved all the way up to the edge of the marble-lined pool.
A planted border running along the base of the concrete wall introduces some greenery into the space, which is overlooked by rooms at the back of the building.
The lower apartment occupies the whole of the first floor and a part of the second floor facing the street. Its open-plan kitchen, dining and living area features a freestanding furniture unit with a drop-down shelf that can be used as a breakfast bar.
Sliding glazed doors connect the living area with a balcony overlooking the garden, which features metal supports with a stepped profile and a zig-zagging balustrade.
To the rear of the second floor is an office with two full-height windows looking out towards the trees and rooftops that extend above the boundary wall.
The third floor contains a living area at the front of the house, with a stepped ceiling that follows the rake of the roof. This space opens onto a large balcony shaded by a row of angled metal slats that connect with the exterior wall.
A kitchen that can be sealed off behind a sliding door is also accommodated on this level, with a master bedroom and bathroom suite located in the converted attic space.
Bak Gordon Arquitectos also designed a pair of stark concrete houses in Lisbon featuring private courtyards incorporating ponds and swimming pools, as well as a secondary school in Porto where an outdoor terrace is sheltered beneath a bright red ceiling.
Photography is by Francisco Nogueira.

