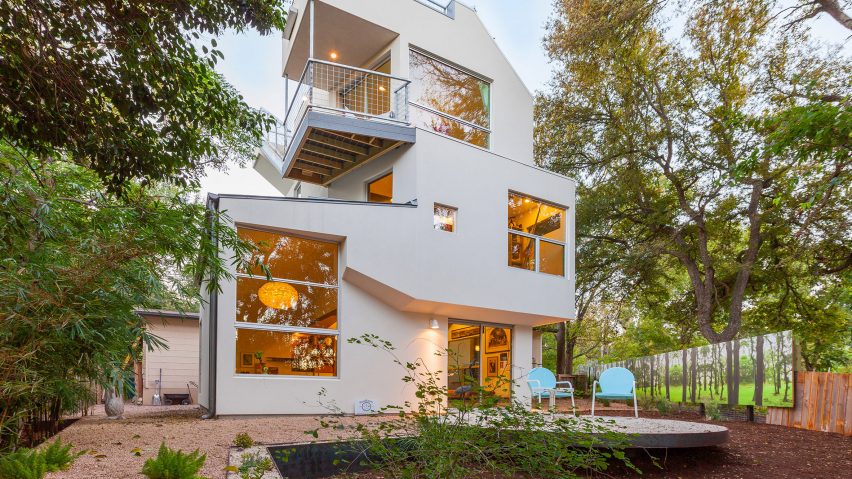
Tom Hurt attaches tiered white pods with plywood core to Austin house
Austin-based architect Tom Hurt has extended the back of a ranch house using a series of stacked units and wooden interiors to form a multi-storey living space.
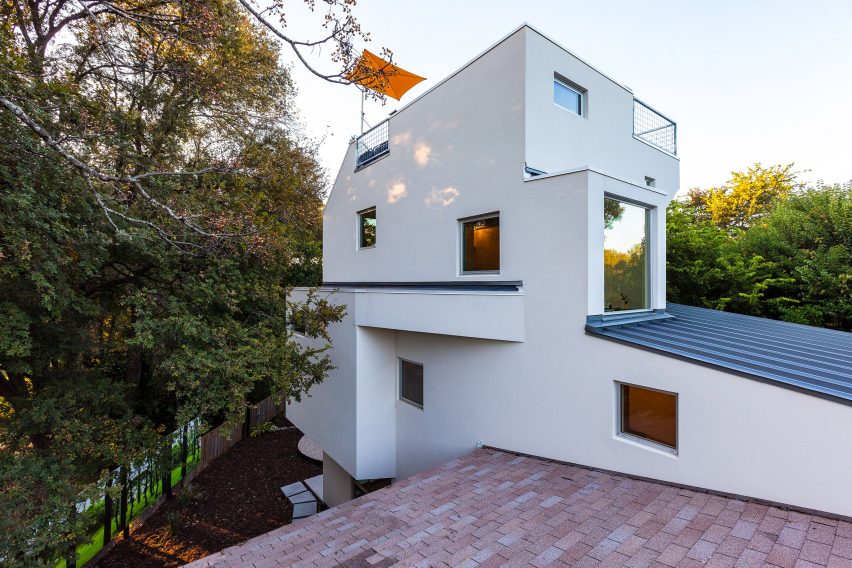
The 1,110-square-foot (103-square-metre) structure grows out from the existing low-slung home in Austin. The addition joins the main home through a series of low-lying platforms in the original kitchen and living room.
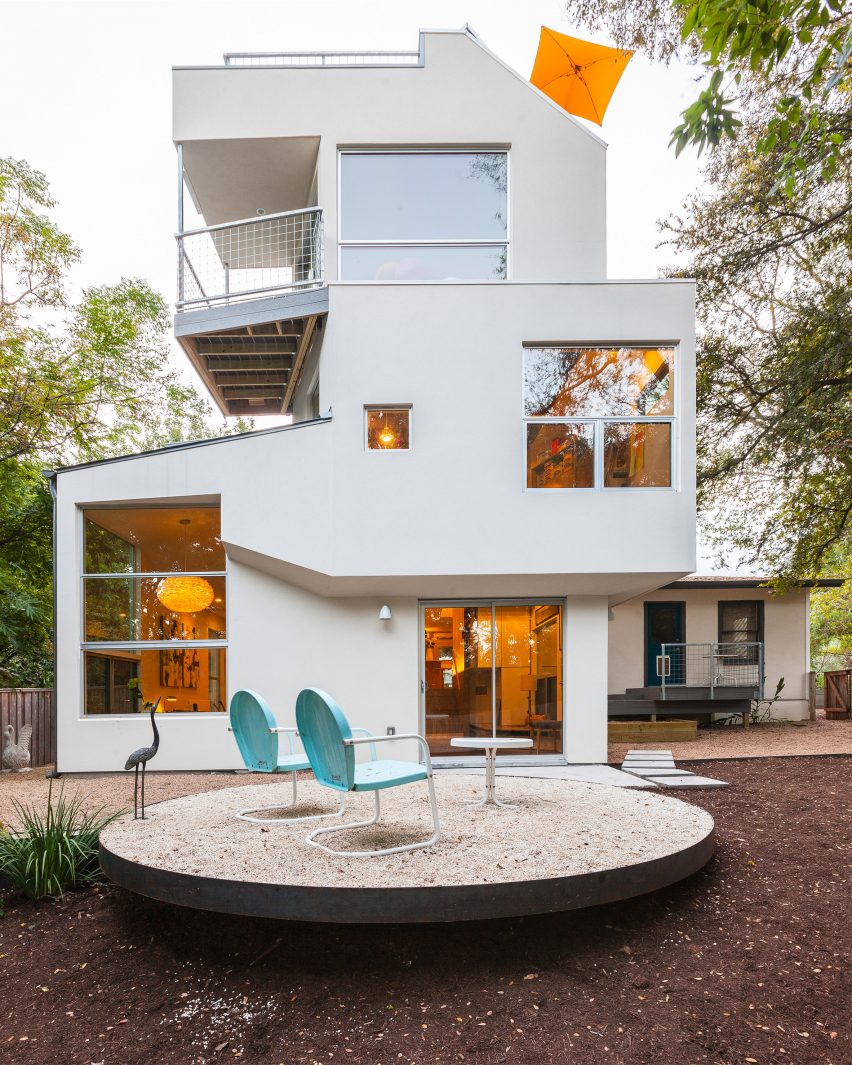
Covered in white stucco, the contemporary tower contrasts with the 1950s residence, but which was also given a facelift inside.
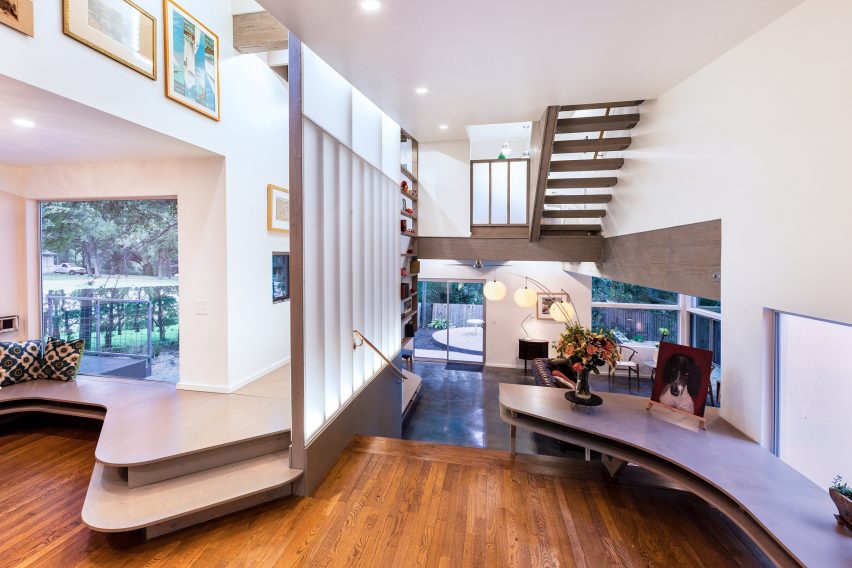
"It reaches into the space with a system of aesthetic and ergonomic 'tentacles' of the CNC-cut plywood platforms... [to] tie the new tower and older house spaces together," said Tom Hurt.
The tower comprises a stack of interlocking units that house individual living spaces: a sitting area, two offices, a reading room and a play loft.
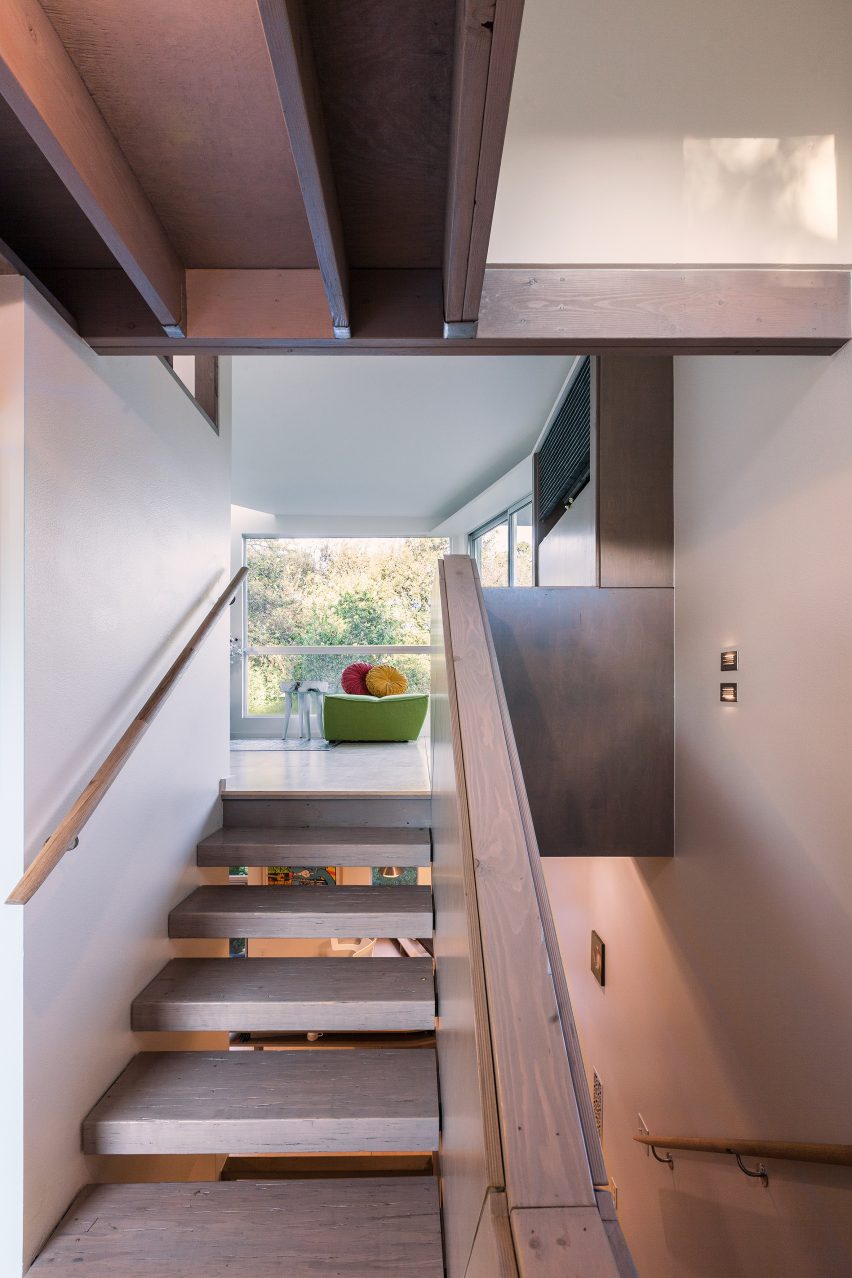
"The owners asked us to create a building addition incorporating very specific living, work and play spaces – spaces that hadn't been available to the owners in the original house," said the architect.
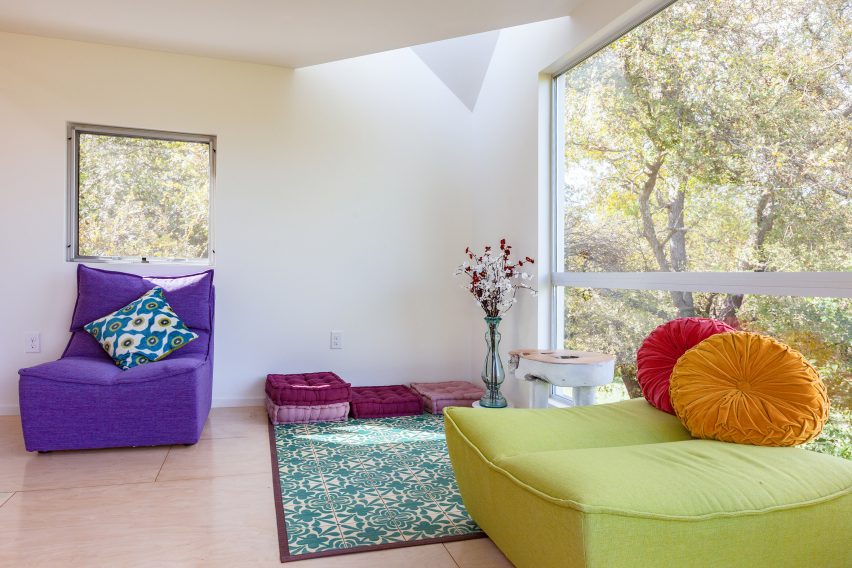
For the interior, plywood was used to cut carpentry costs and for its minimal aesthetic. Boards were digitally cut, stained, attached with two-by-fours and screwed together.
Floors are also surfaced with the sheet material, along with benches, shelves, work tops and railings, creating a seamless design.
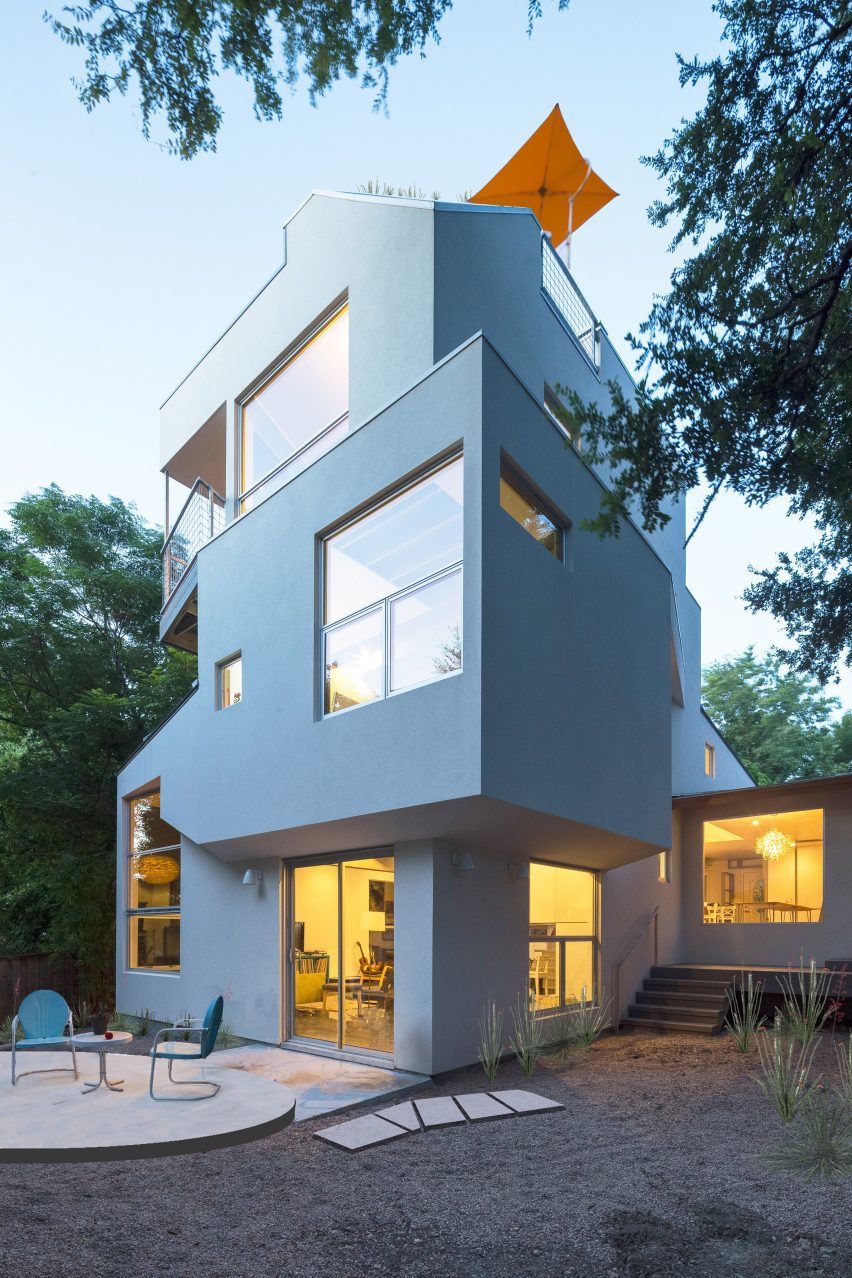
A series of lightwells draw natural light through the interior, along with white walls to help brighten the spaces further.
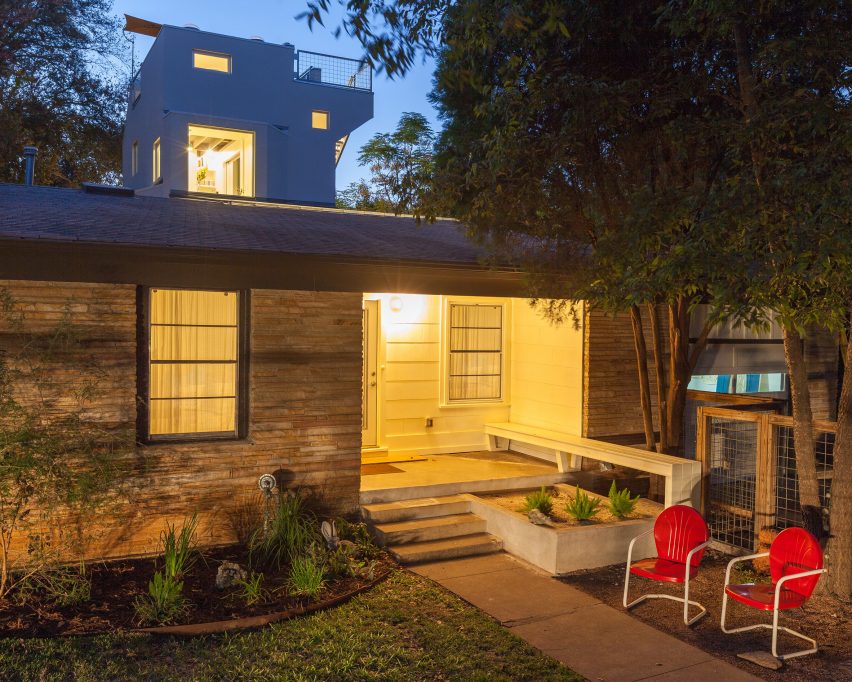
A rooftop deck completes Westrock Drive House, with views overlooking Austin's Barton Creek Greenbelt, a natural reserve in the heart of the city that offers a variety of outdoor activities.
The Texan capital has seen string of contemporary houses and extensions completed recently. They include a family home clad in stripy white metal, a residence that conceals a double-height atrium, and a hillside dwelling designed to be both modern and rustic.