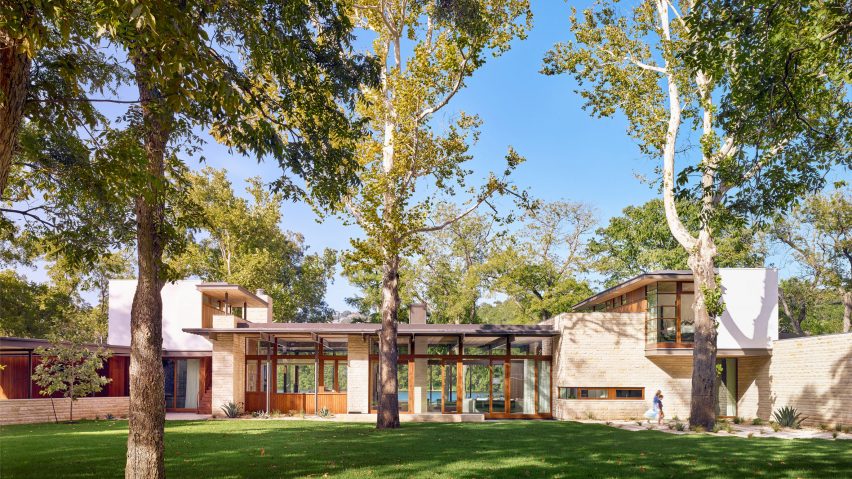
Living spaces open out to Lake Austin at residence by A Parallel
Rooms with white and glass walls slots on top of the stone-clad ground floor of this house overlooking Lake Austin, by Texas firm A Parallel Architecture.
The two-storey Lake Austin Residence has a wide footprint with floor-to-ceiling windows at nearly every vantage point.
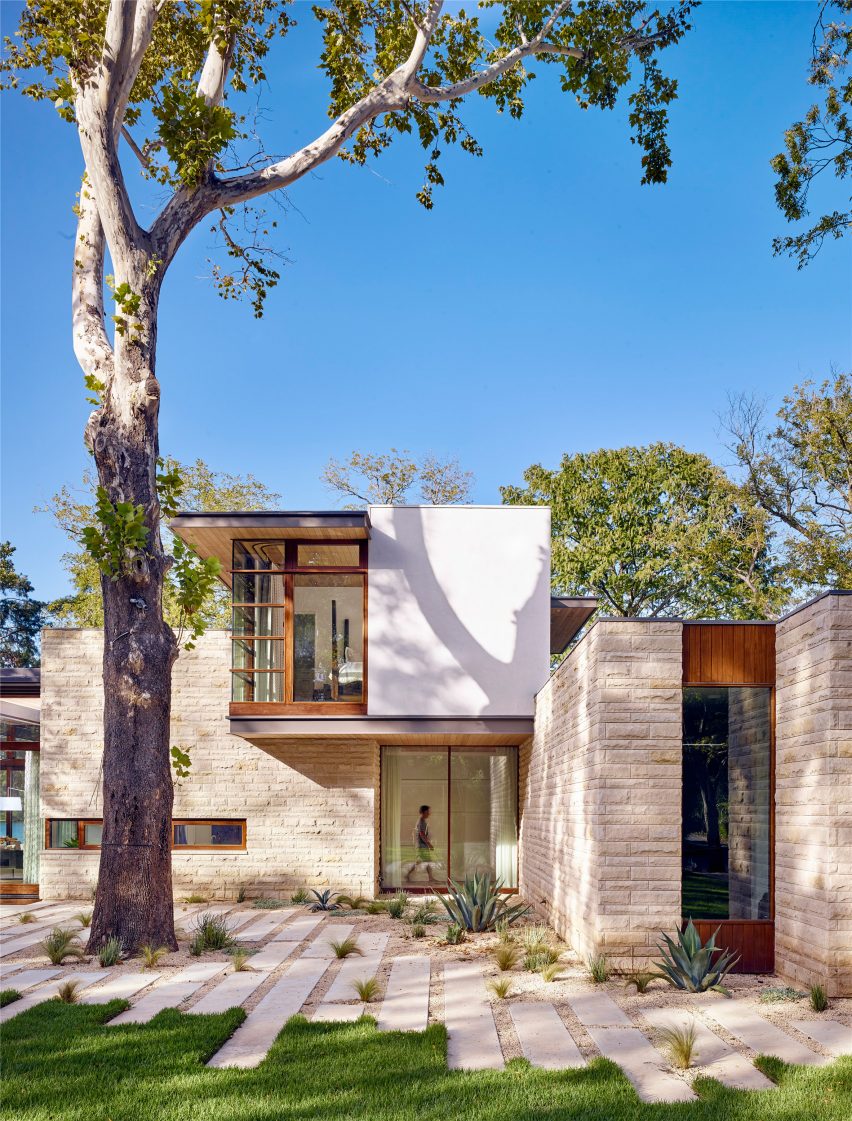
Structurally, the residence is comprised of an assortment of rectangular cubes that are joined and stacked together.
The exterior alternates between limestone brickwork and white stucco, in addition to fully glazed sections and wood panelling around smaller windows.
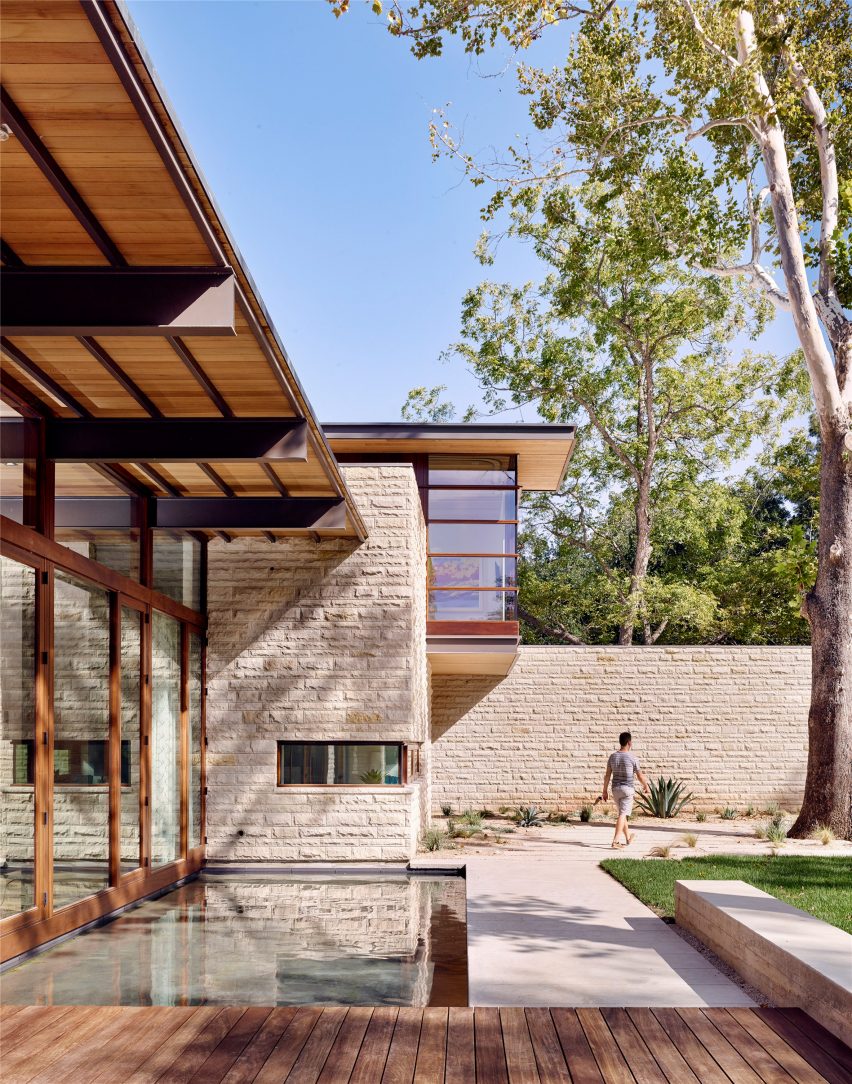
"Like a butterfly specimen pinned to its mounting, this sinuous lake-front home's light floating roofs are anchored to its site by heavy rusticated limestone masses," said A Parallel Architecture, which is based locally.
Measuring 6,750 square feet (627 square metres), the house is accessed through a decked entryway that floats above water and meets a fully glazed front door and walled section.
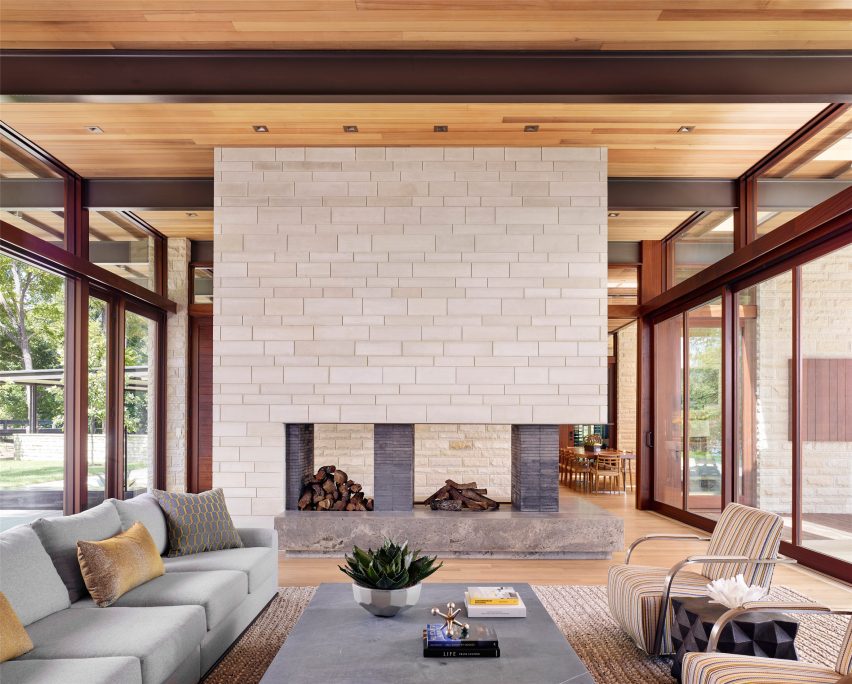
A tall living room with a large stone fireplace forms the centre of the home. The one-and-a-half-height space open onto a outdoor stone patio and infinity pool.
To the left is a kitchen with a second sitting area, also adjacent to the backyard.
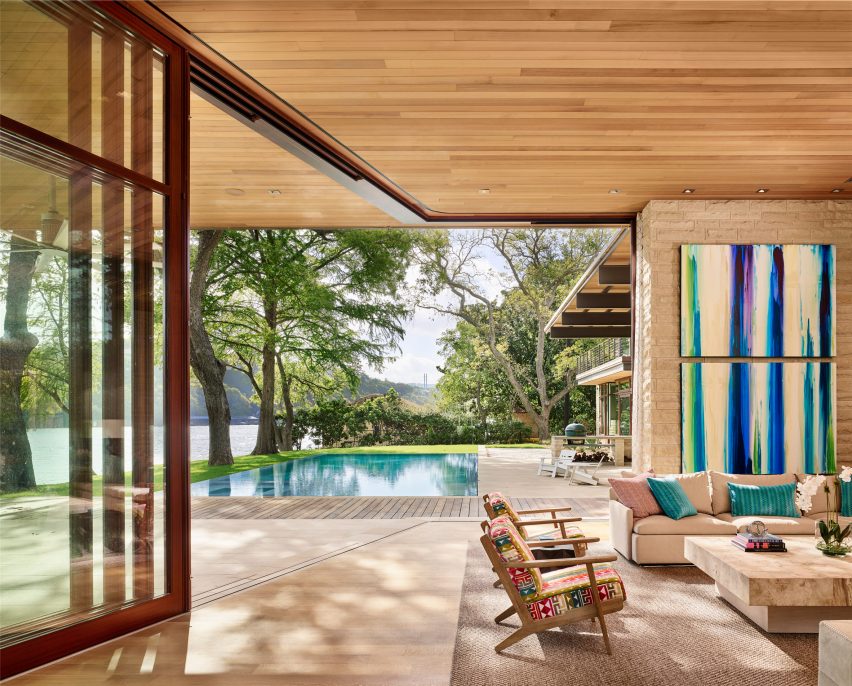
Sliding glass walls open up along the entire back of the property, enabling the owners to make the most of the region's warm weather.
In the left wing of the house are three bedrooms, each with a bathroom attached. To the right side is the master suite, also with a private bathroom as well as a walk-in closet.
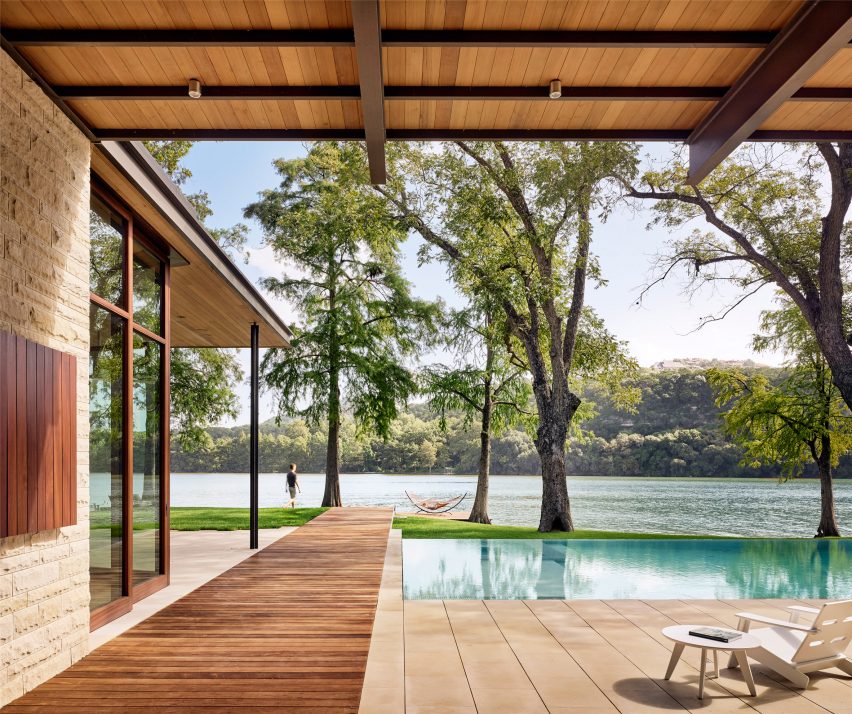
Two white, rectangular volumes are stacked on either wing of the residence, forming second storeys. One has a separate sitting room with a terrace that cantilevers over the pool.
Sycamore, cypress and pecan trees are situated all around the residence. A backyard comes equipped with a sandy beach, pier, and dock.
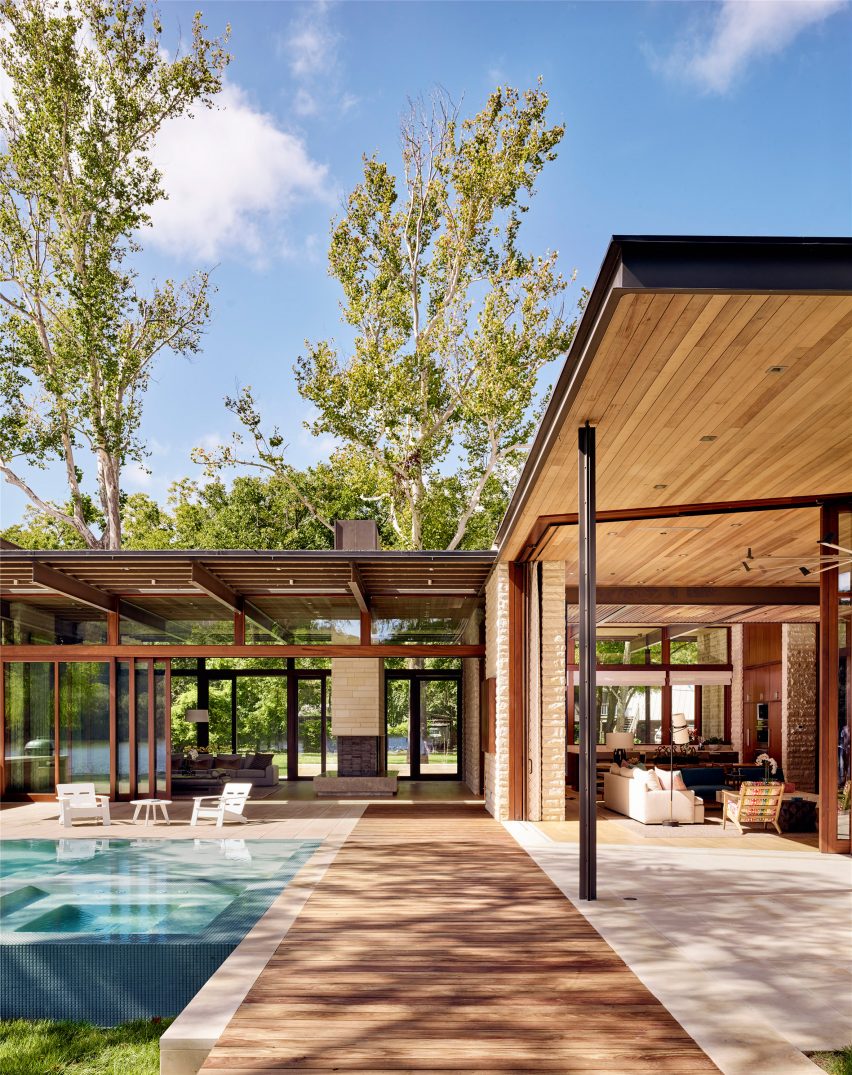
Large, rectangular stones surround one of the trunk's bases forming a walkway linking the right side to the front door.
Medium-stained wood is used for exterior decking, paneled sections, and window casing. Lightly coloured masonry is seen on both the exterior and interior walls.
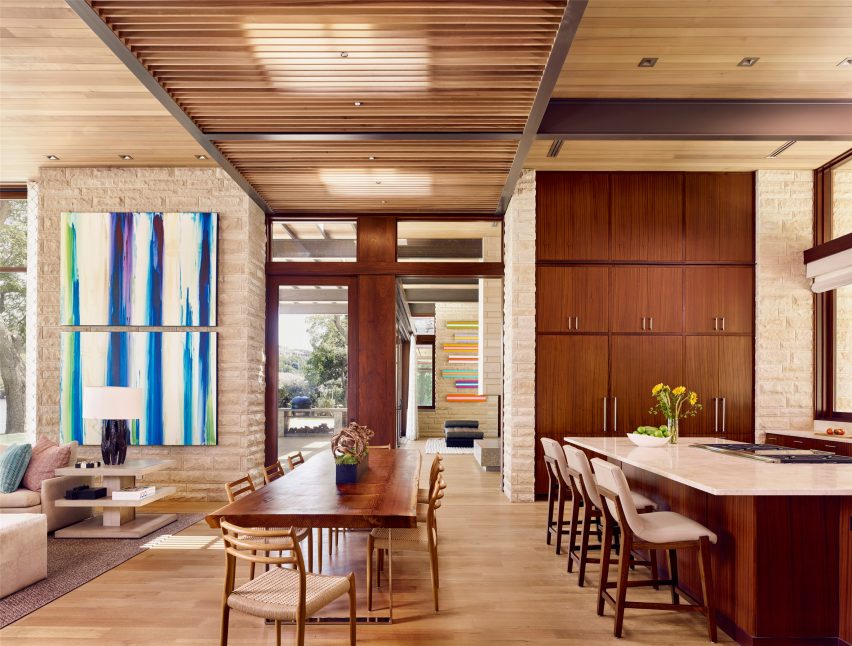
"A warm interior palette of oak, mahogany and cedar serve as a soft counterpoint to the glass and stone, exuding a relaxed livability paramount to the homeowner," said the studio.
Varying hues of green, turquoise and blue are used in the interior design, providing a visual link to the pool tiles and surrounding landscape.
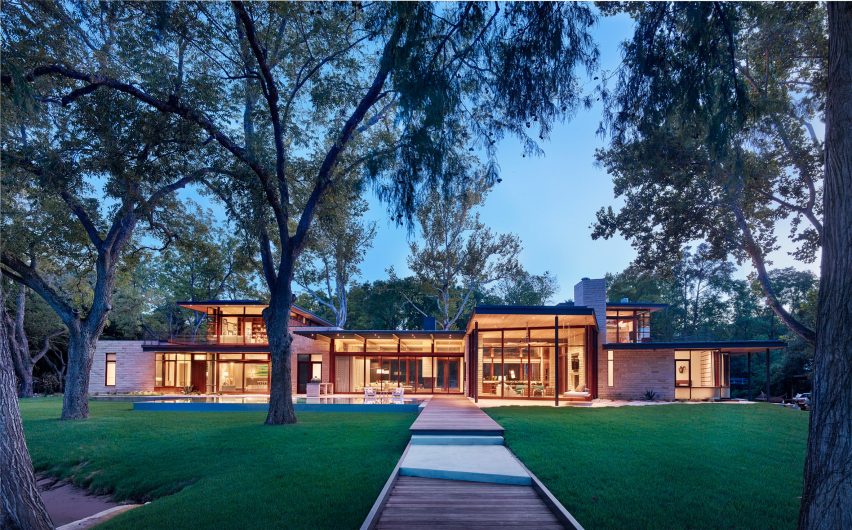
The house is equipped with geothermal climate control, as well as sites for waste treatment and water collection. Lake Austin Residence was awarded the 2017 AIA Austin Design Award.
Lake Austin is a popular escape for the Texan capital's population, and is also the location of a recently completed boathouse by Andersson-Wise.