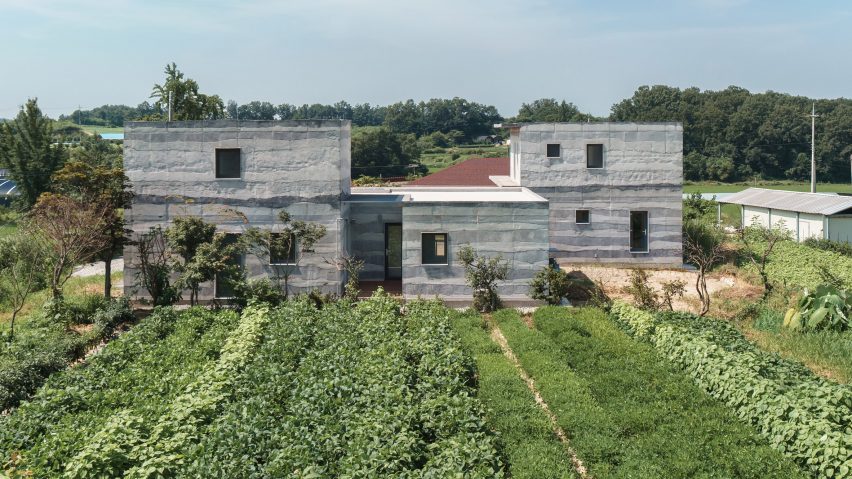The stripy facades of this pair of houses near the South Korean city of Icheon are the result of experiments by architecture office STPMJ into how altering the constituents of concrete changes its properties.
STPMJ's founders Seung Teak Lee and Mi Jung Lim described Stratum House as an attempt to simulate a geological formation by casting the concrete walls in layers with different properties and mixtures of materials.
"The project started with a curiosity of concrete composition, its casting process and reaction on the results from testing the changes of its constituents," the architects explained.
To create the different tones and textures of the layers, the project team adjusted the types of aggregate, the amount of pigment, and the ratio of water to cement used to make the concrete.
The walls of the two buildings were cast over the course of 22 days, with a different mixture used each day. The outcome is a stripy composition of uneven layers.
Increasing the water ratio in the cement mix produces a looser concrete with a higher slump value, which created the layers with flatter, more even edges.
Layers where the joins are more irregular are the result of a lower water ratio, which causes the concrete to form mounds as it is poured.
The amount of textural detail evident across the various levels is also determined by the ratio of fine to coarse aggregate used in the mix.
Finally, the shifting tones of the different layers is achieved by altering the amounts of black and white pigment added to the mix.
"With the combinations of these three variables; shape, texture and colour, the concrete of each different quality is cast on-site every day," the architects added.
"It allows us to have delicately designed divisions of stacked concrete layers showing time differences."
The two separate buildings accommodate three families and are arranged perpendicular to one another so they share front and back yards that can be used for socialising and communal dining.
The living rooms are positioned facing south and east to ensure maximum exposure to sunlight and views.
Two dwellings in the larger building feature ground-floor layouts that mirror each other, with a staircase in one leading up to additional bedrooms on an upper level.
The adjacent building is a single-family residence. Terraces incorporated into both structures enhance the connection between the interior spaces and the surrounding agrarian landscape.
Wooden flooring used throughout the interiors offers a warm, natural contrast to the white walls, and is also applied to the staircases that connect ground-floor lounge areas with the rooms above.
The studio says it seeks out "provocative works that speculate on a broad range of investigations, leveraging the potential of materials in the stage of concept and production".
STPMJ's previous projects include a rural house in Yecheon County that resembles a typical gabled cabin from one end, but shifts in shape along its length to take on a different profile at the opposite side.
Photography is by Song Yousub.

